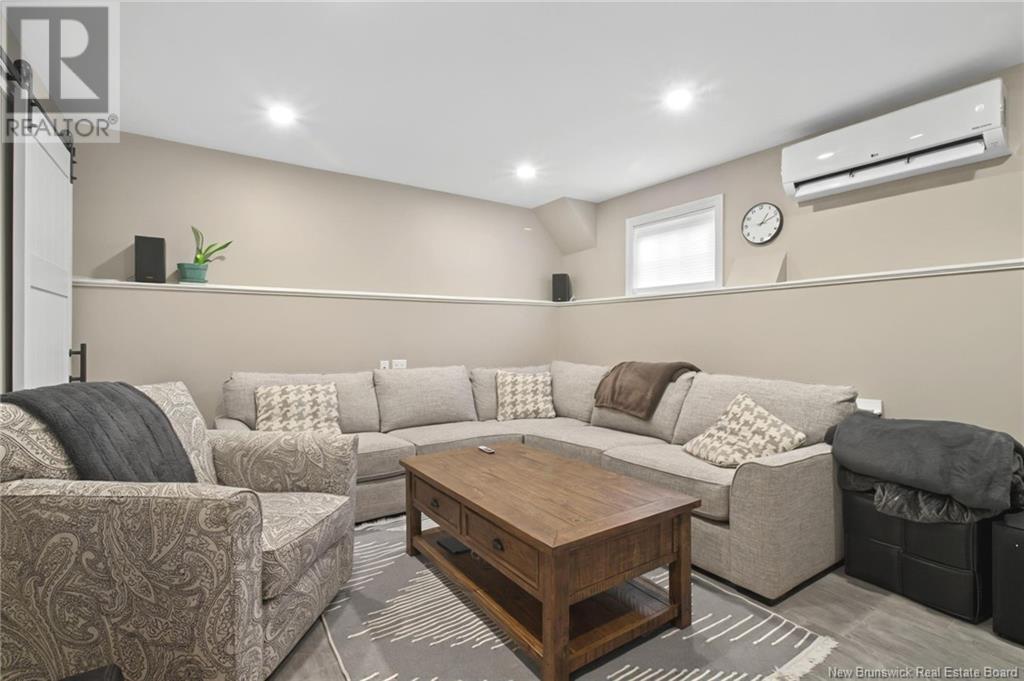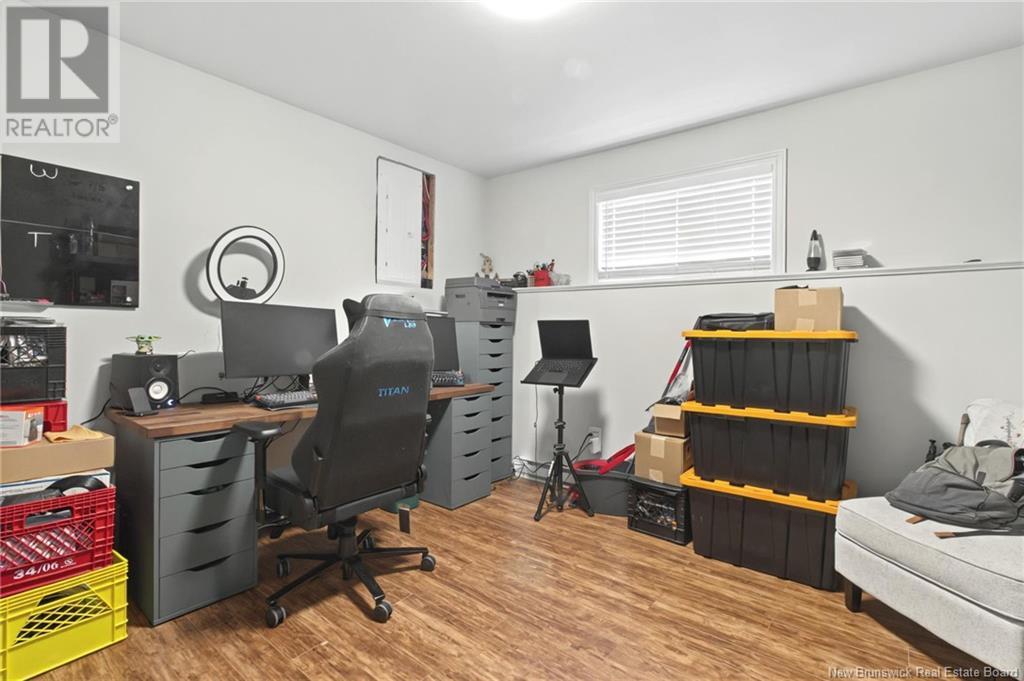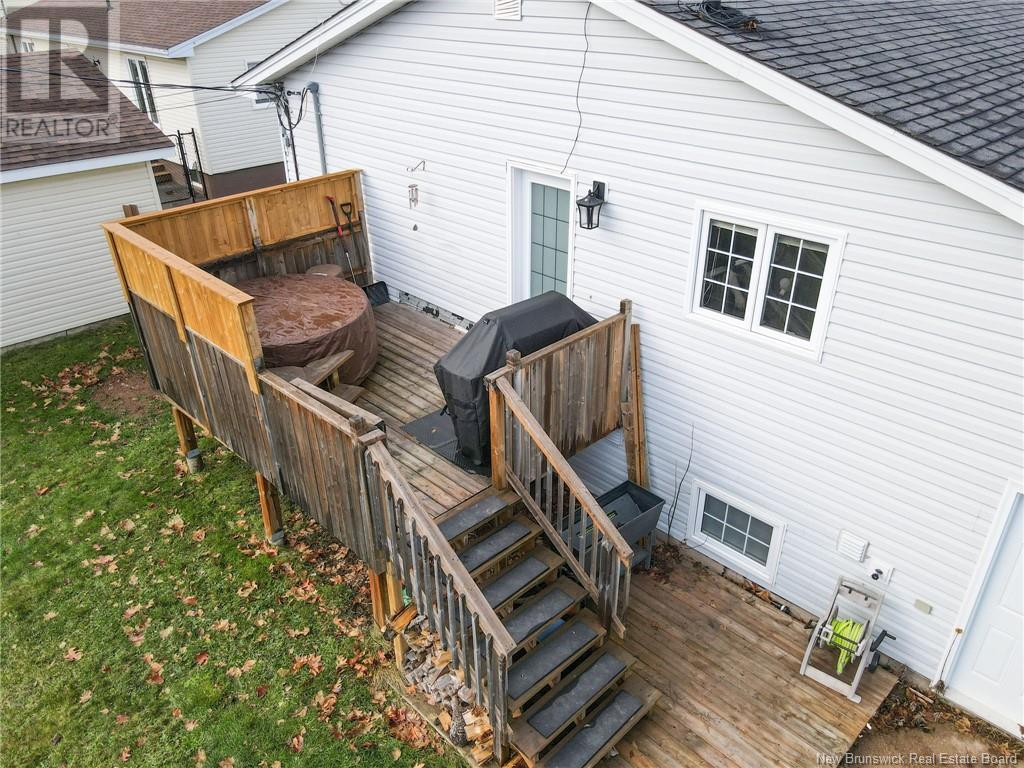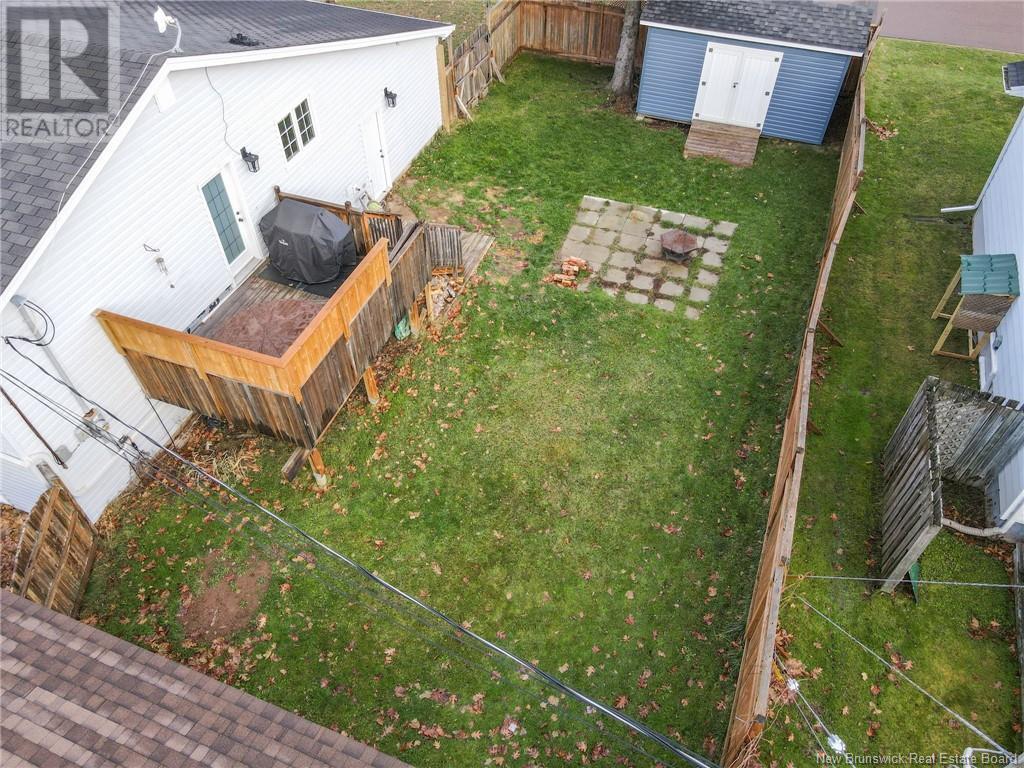62 Karen Drive Moncton, New Brunswick E1C 8Z6
$429,999.99
Welcome 62 Karen Drive! As you step inside you will be greeted by a cozy living room perfect for relaxing with friend and family. The kitchen, complete with ample storage and prep space will be perfect to entertain guests! Dining area leads to a large deck with fully fenced in backyard with baby barn for storage. You will also find 2 good size bedrooms and a 4pc bathroom on main living area. Basement features a family room, a 3pc bathroom and 3 other bedrooms. Centrally located with easy access to highway, close to schools, hospitals, restaurants and shopping! This beautiful 5 bedrooms home awaits its new owners! Call today to book a viewing! (id:53560)
Property Details
| MLS® Number | NB110548 |
| Property Type | Single Family |
Building
| BathroomTotal | 2 |
| BedroomsAboveGround | 2 |
| BedroomsBelowGround | 3 |
| BedroomsTotal | 5 |
| CoolingType | Heat Pump |
| ExteriorFinish | Vinyl |
| FoundationType | Concrete |
| HeatingType | Baseboard Heaters, Heat Pump |
| SizeInterior | 975 Sqft |
| TotalFinishedArea | 1950 Sqft |
| Type | House |
| UtilityWater | Municipal Water |
Parking
| Attached Garage |
Land
| Acreage | No |
| Sewer | Municipal Sewage System |
| SizeIrregular | 697 |
| SizeTotal | 697 M2 |
| SizeTotalText | 697 M2 |
Rooms
| Level | Type | Length | Width | Dimensions |
|---|---|---|---|---|
| Basement | Family Room | 11'11'' x 14'6'' | ||
| Basement | Bedroom | 10'7'' x 12'10'' | ||
| Basement | Bedroom | 10'8'' x 12'7'' | ||
| Basement | Bedroom | 12' x 10'6'' | ||
| Basement | 3pc Bathroom | 6'8'' x 9' | ||
| Main Level | Primary Bedroom | 12'2'' x 13'11'' | ||
| Main Level | Bedroom | 10'3'' x 10'5'' | ||
| Main Level | 4pc Bathroom | 7'10'' x 10'5'' | ||
| Main Level | Dining Room | 14'3'' x 7'6'' | ||
| Main Level | Kitchen | 13' x 14'9'' | ||
| Main Level | Living Room | 11'2'' x 15'11'' |
https://www.realtor.ca/real-estate/27749958/62-karen-drive-moncton

150 Edmonton Avenue, Suite 4b
Moncton, New Brunswick E1C 3B9
(506) 383-2883
(506) 383-2885
www.kwmoncton.ca/
Interested?
Contact us for more information







































