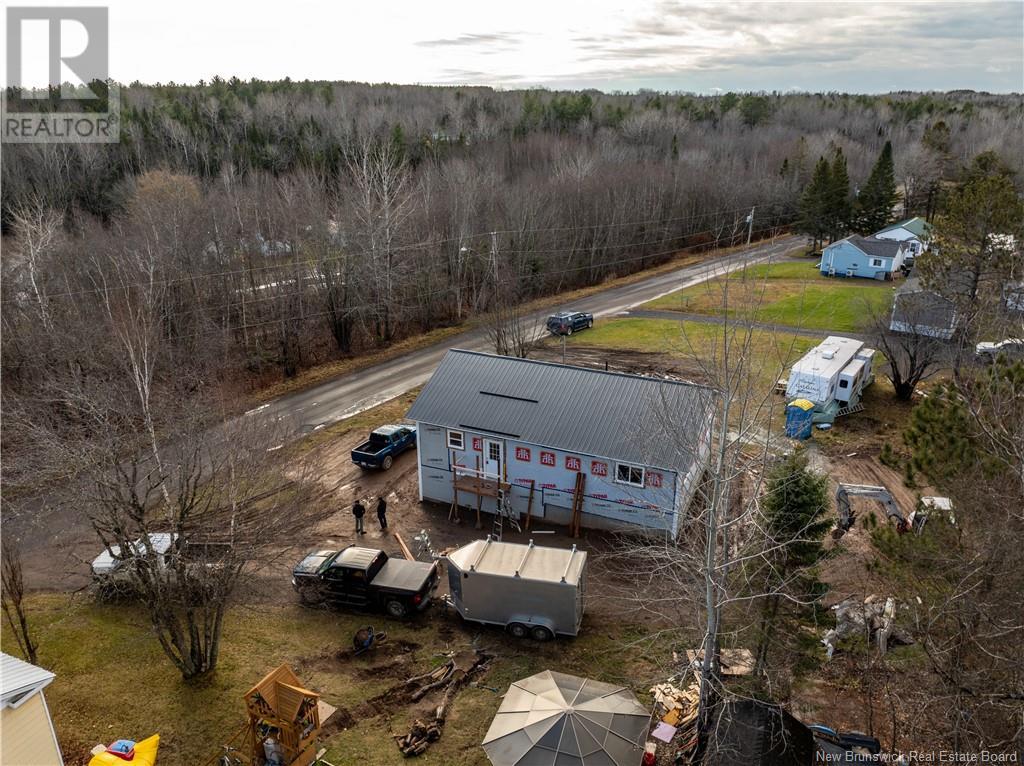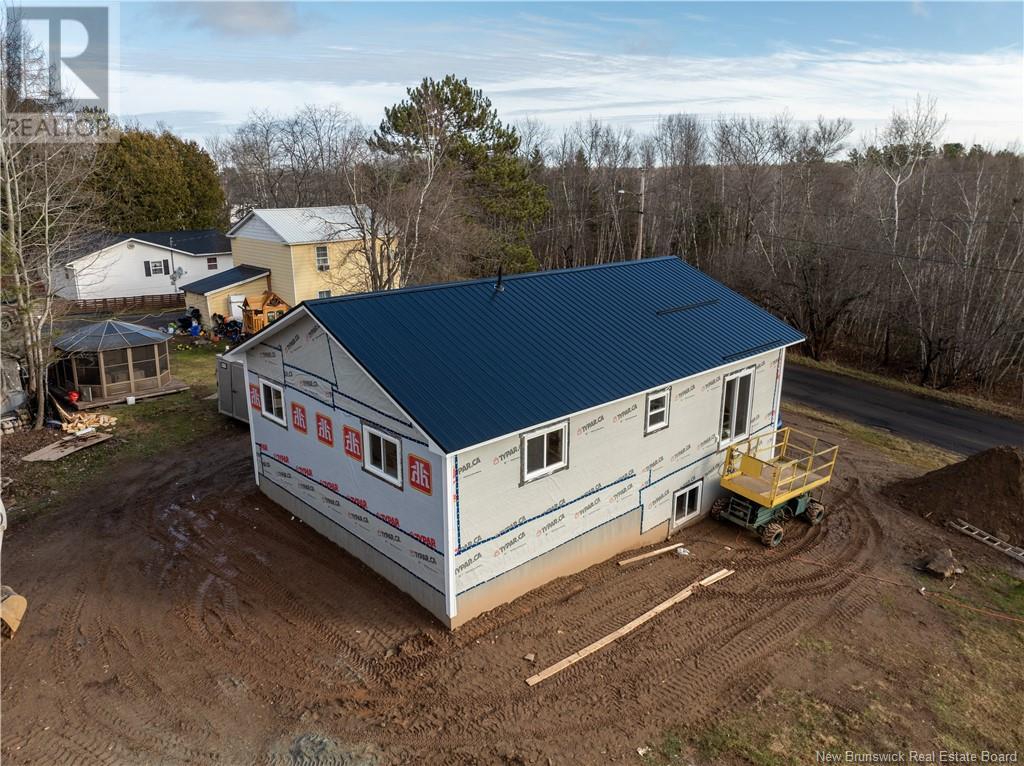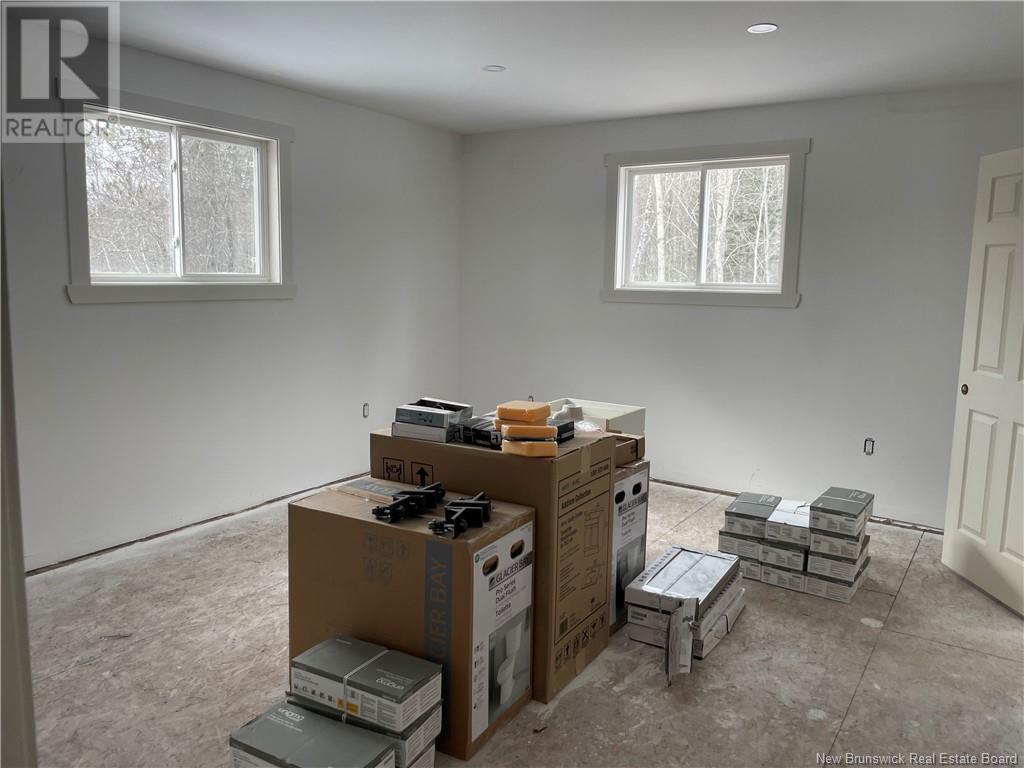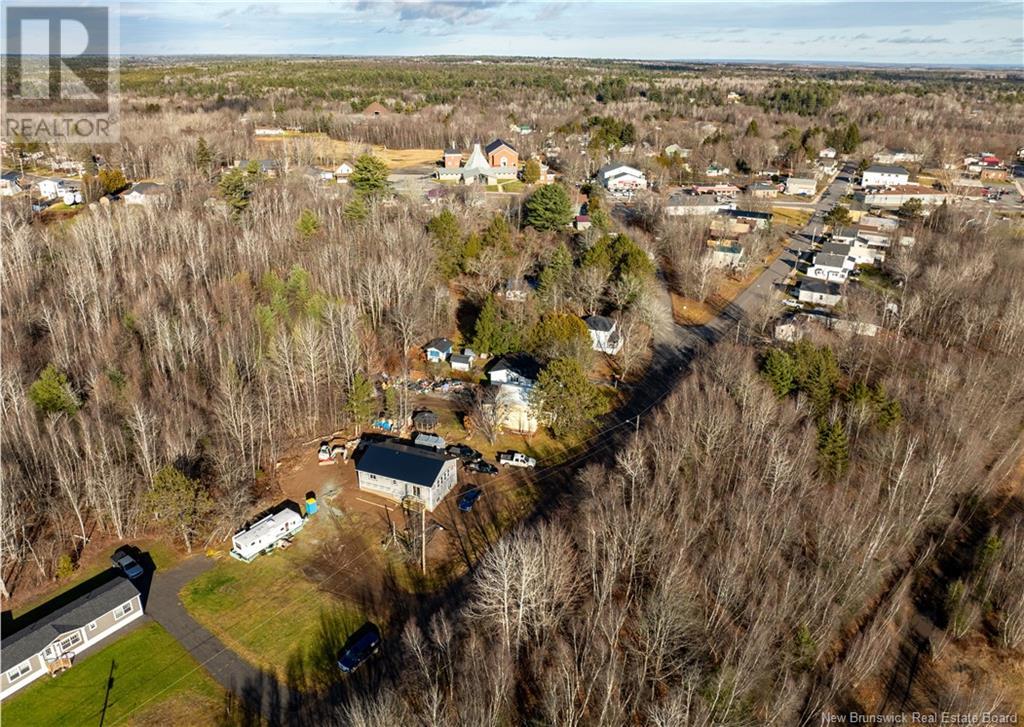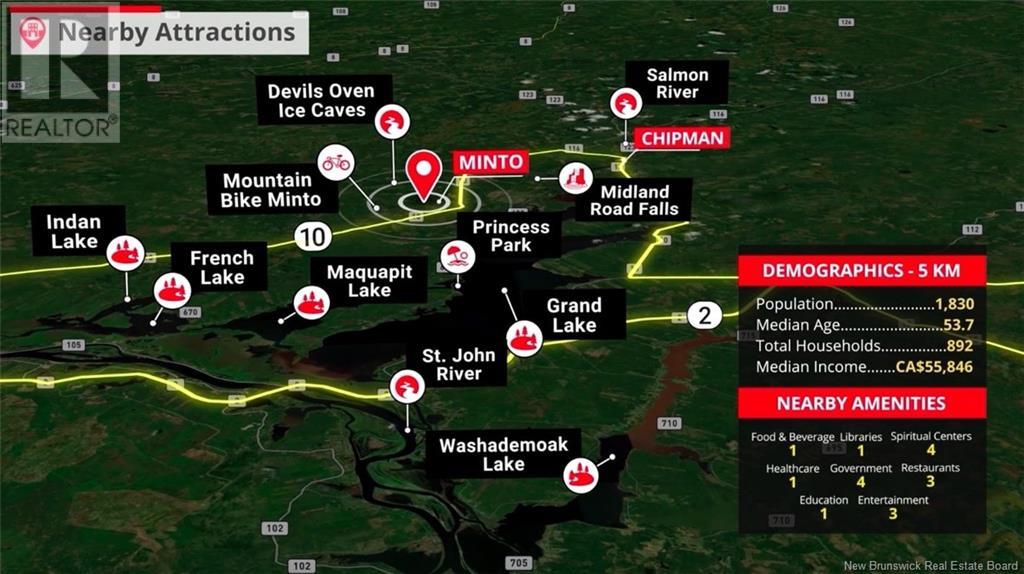413 Northfield Avenue Minto, New Brunswick E4B 3Z2
$419,900
It's a new year, and it's time you get yourself a brand new home! Under construction and to be finished for Spring, is a beautiful 3 bedroom 2 bathroom raised bungalow. The main floor welcomes you into a large open concept eat-in kitchen and living room, with cathedral ceilings and large south facing windows and balcony offering lots of natural light! The main level is complimented with hardwood floors throughout, and tiled bathrooms. The large master bedroom also features walk in closet and ensuite with tiled shower. Also on the main floor is a second bedroom, full 4 piece bathroom, with laundry room, and closets for storage. Downstairs, has been finished with another bedroom, utility room, and roughed in for another bedroom. There's lots of extra space for a 4th bedroom and large family room. The home offers the comfort of a heat pump in the kitchen/living room, the master bedroom, and the lower level. This home will include 5 new Samsung appliances. The property will be landscaped with seeded lawn and paved driveway in the spring. Whether you are a large family, looking to be close to amenities, or single level living, this is a great option and you can be the first ones to call this place home! Measurements and boundaries to be verified by purchaser. (id:53560)
Property Details
| MLS® Number | NB110591 |
| Property Type | Recreational |
| Features | Recreational |
Building
| Bathroom Total | 2 |
| Bedrooms Above Ground | 2 |
| Bedrooms Below Ground | 1 |
| Bedrooms Total | 3 |
| Basement Type | Full |
| Cooling Type | Heat Pump |
| Exterior Finish | Vinyl |
| Flooring Type | Vinyl, Hardwood |
| Foundation Type | Concrete |
| Heating Fuel | Electric |
| Heating Type | Baseboard Heaters, Heat Pump |
| Size Interior | 1,176 Ft2 |
| Total Finished Area | 1176 Sqft |
| Utility Water | Drilled Well, Well |
Land
| Access Type | Year-round Access |
| Acreage | No |
| Landscape Features | Partially Landscaped |
| Sewer | Municipal Sewage System |
| Size Irregular | 0.31 |
| Size Total | 0.31 Ac |
| Size Total Text | 0.31 Ac |
Rooms
| Level | Type | Length | Width | Dimensions |
|---|---|---|---|---|
| Second Level | Utility Room | 8' x 9'4'' | ||
| Second Level | Bedroom | 11'6'' x 14'6'' | ||
| Main Level | Bedroom | 9'2'' x 16' | ||
| Main Level | Other | 3'8'' x 5'6'' | ||
| Main Level | Ensuite | 3'7'' x 10' | ||
| Main Level | Primary Bedroom | 13'5'' x 16' | ||
| Main Level | Laundry Room | 4'4'' x 8'6'' | ||
| Main Level | Bath (# Pieces 1-6) | 5' x 8'6'' | ||
| Main Level | Living Room | 15'9'' x 12' | ||
| Main Level | Kitchen | 11' x 18' |
https://www.realtor.ca/real-estate/27764552/413-northfield-avenue-minto

457 Bishop Drive P.o. Box 1180
Fredericton, New Brunswick E3C 2M6
(506) 458-9999
(506) 452-8953
royallepageatlantic.com/

457 Bishop Drive P.o. Box 1180
Fredericton, New Brunswick E3C 2M6
(506) 458-9999
(506) 452-8953
royallepageatlantic.com/
Contact Us
Contact us for more information








