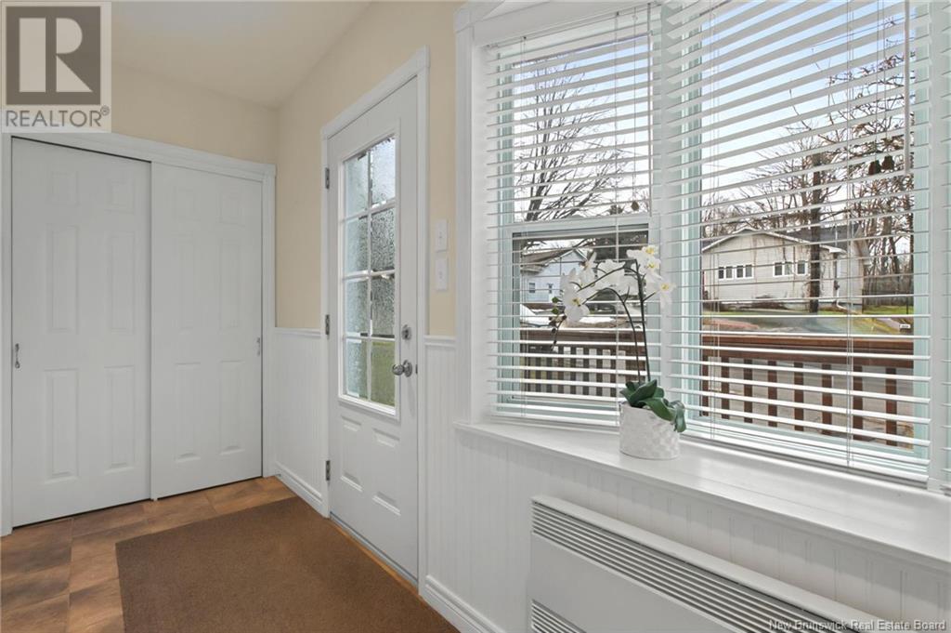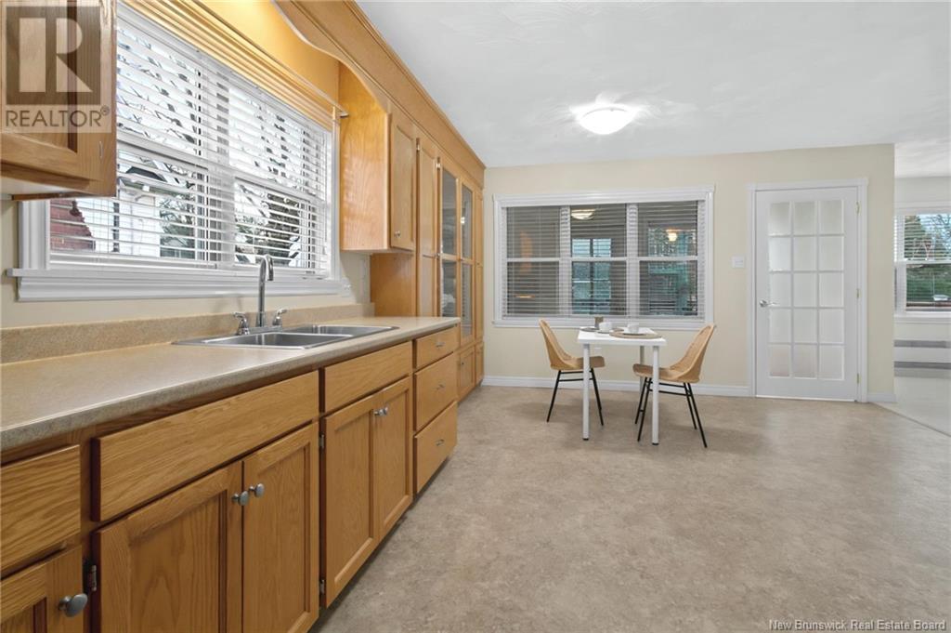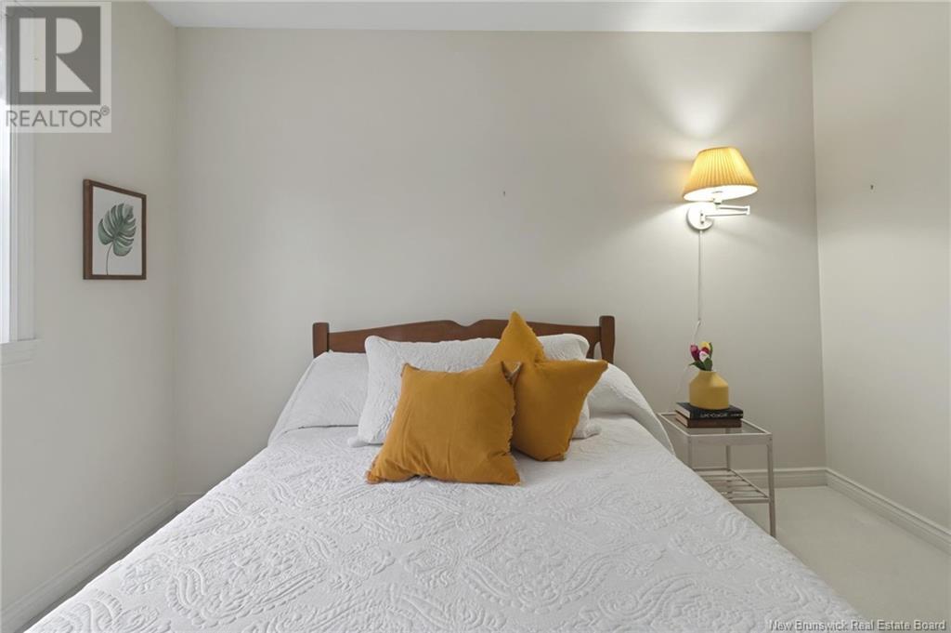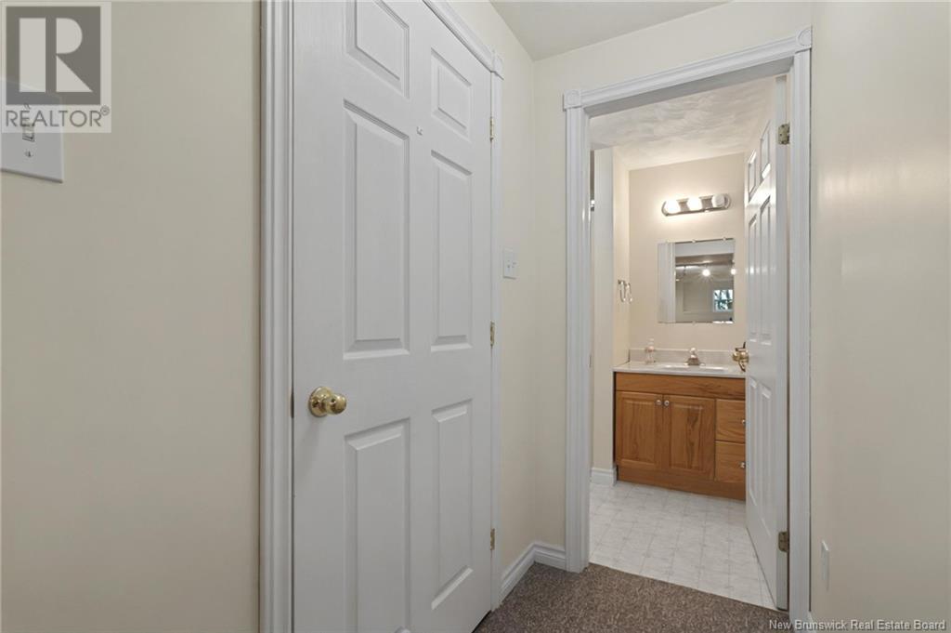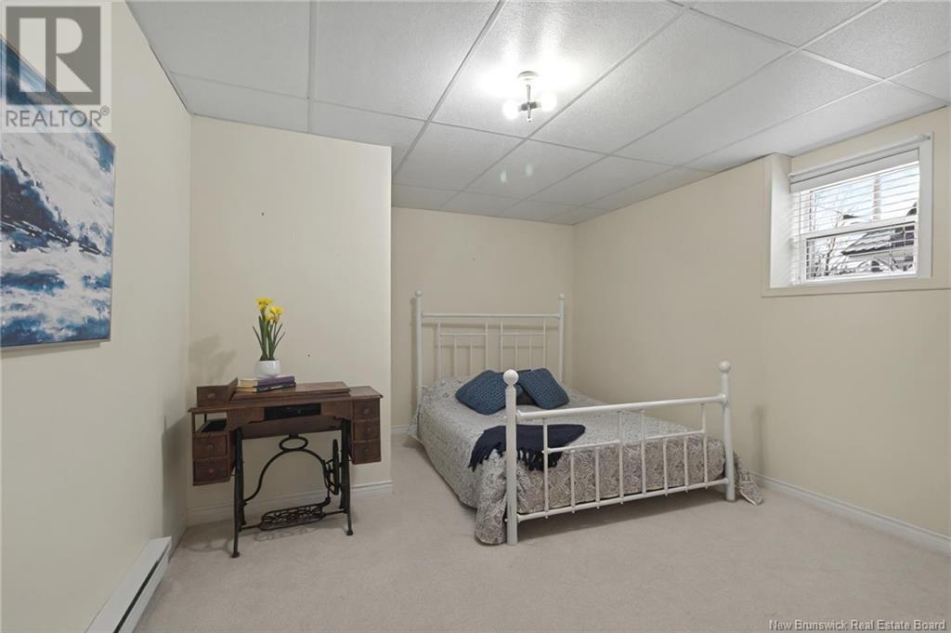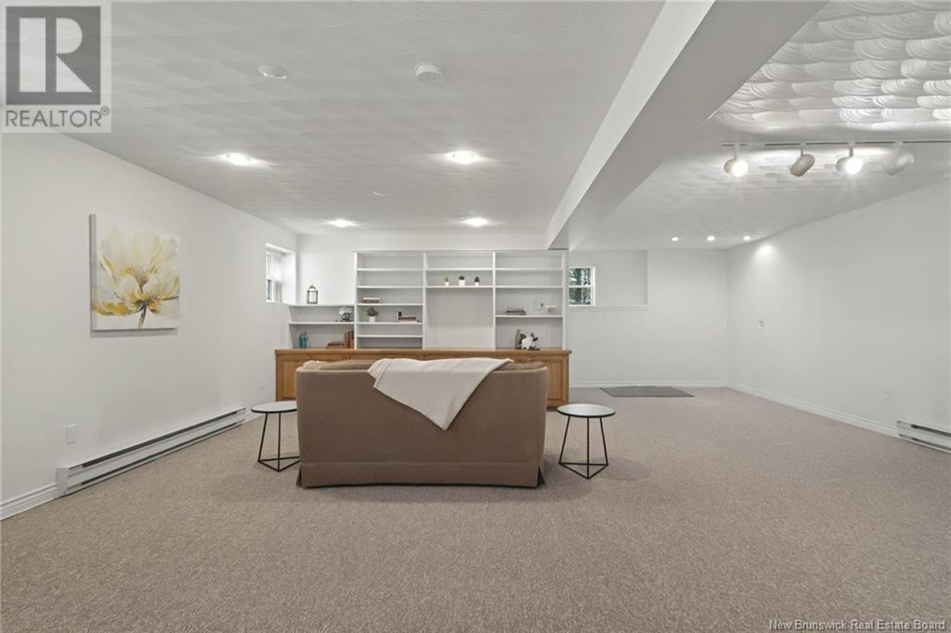406 Blythwood Avenue Riverview, New Brunswick E1B 2H2
$344,900
Welcome to 406 Blythwood Ave, located in the heart of Riverview. This charming bungalow, built in 1994, offers a comfortable R-2000 standard. The finished lower level provides plenty of extra living space, and with a walkout basement, the home offers the potential to create an in-law suite. Pride of ownership is evident throughout in this mature and highly sought-after neighborhood. Residents enjoy the walking distance to schools at all levels and easy access to a variety of amenities, including shopping, doctors, churches, walking trails, and the nearby golf course. Step inside to a cozy entry room that leads into the kitchen with a dining area and an open-concept living room. Down the hall, you'll find a full bathroom, a convenient powder room, and two spacious bedrooms. The side door offers an additional entry option, adding to the home's practicality. The fully finished basement surprises with a large family room, a non-conforming bedroom, ample storage, and a full bathroom with a shower. Completing the package is a double-car driveway for your convenience. Contact your Realtor today to schedule a showing! (id:53560)
Property Details
| MLS® Number | NB110718 |
| Property Type | Single Family |
| Features | Treed, Balcony/deck/patio |
Building
| Bathroom Total | 3 |
| Bedrooms Above Ground | 2 |
| Bedrooms Below Ground | 1 |
| Bedrooms Total | 3 |
| Architectural Style | 2 Level |
| Constructed Date | 1994 |
| Exterior Finish | Vinyl |
| Flooring Type | Carpeted, Vinyl |
| Foundation Type | Concrete |
| Half Bath Total | 1 |
| Heating Fuel | Electric |
| Heating Type | Baseboard Heaters |
| Size Interior | 1,080 Ft2 |
| Total Finished Area | 2000 Sqft |
| Type | House |
| Utility Water | Municipal Water |
Land
| Access Type | Year-round Access |
| Acreage | No |
| Landscape Features | Landscaped |
| Sewer | Municipal Sewage System |
| Size Irregular | 465 |
| Size Total | 465 M2 |
| Size Total Text | 465 M2 |
Rooms
| Level | Type | Length | Width | Dimensions |
|---|---|---|---|---|
| Basement | Mud Room | 12' x 4'6'' | ||
| Basement | 3pc Bathroom | 9'10'' x 6'4'' | ||
| Basement | Bedroom | 14'6'' x 11'4'' | ||
| Basement | Family Room | 22' x 21'8'' | ||
| Main Level | Other | 14'4'' x 3'6'' | ||
| Main Level | Foyer | 10' x 3'6'' | ||
| Main Level | 2pc Bathroom | 7' x 4'6'' | ||
| Main Level | 4pc Bathroom | 9'7'' x 6'3'' | ||
| Main Level | Bedroom | 11'4'' x 10'10'' | ||
| Main Level | Primary Bedroom | 13'4'' x 11'4'' | ||
| Main Level | Living Room | 11'9'' x 9'6'' | ||
| Main Level | Dining Nook | 9'6'' x 7' | ||
| Main Level | Kitchen | 15'4'' x 9'9'' |
https://www.realtor.ca/real-estate/27764443/406-blythwood-avenue-riverview
Moncton Region Office
Moncton, New Brunswick E3B 2M5
(506) 476-0852
Contact Us
Contact us for more information




