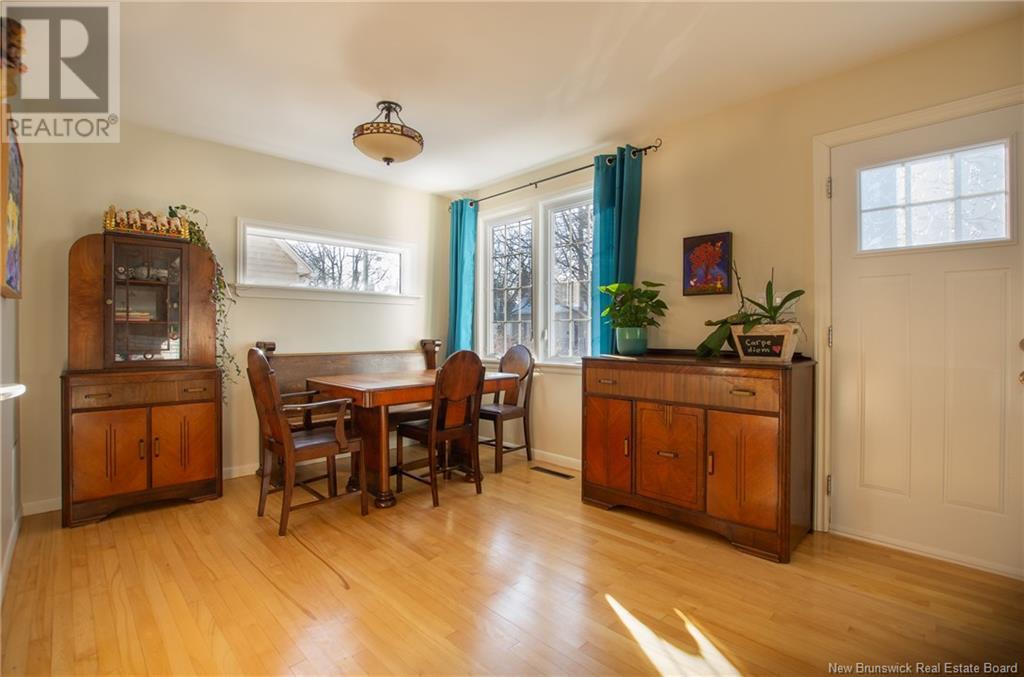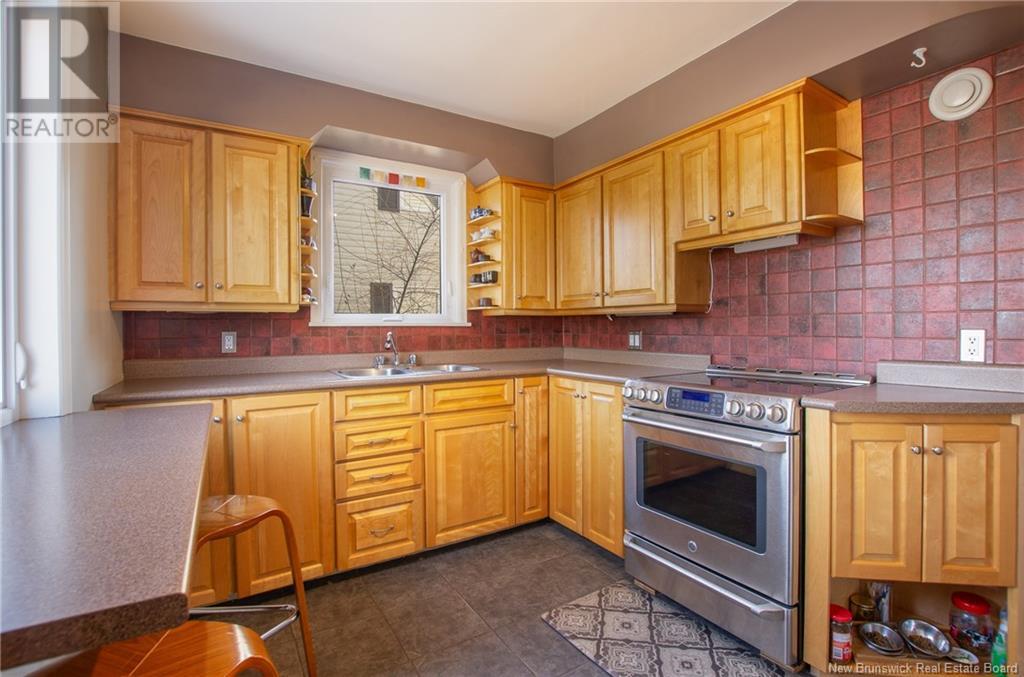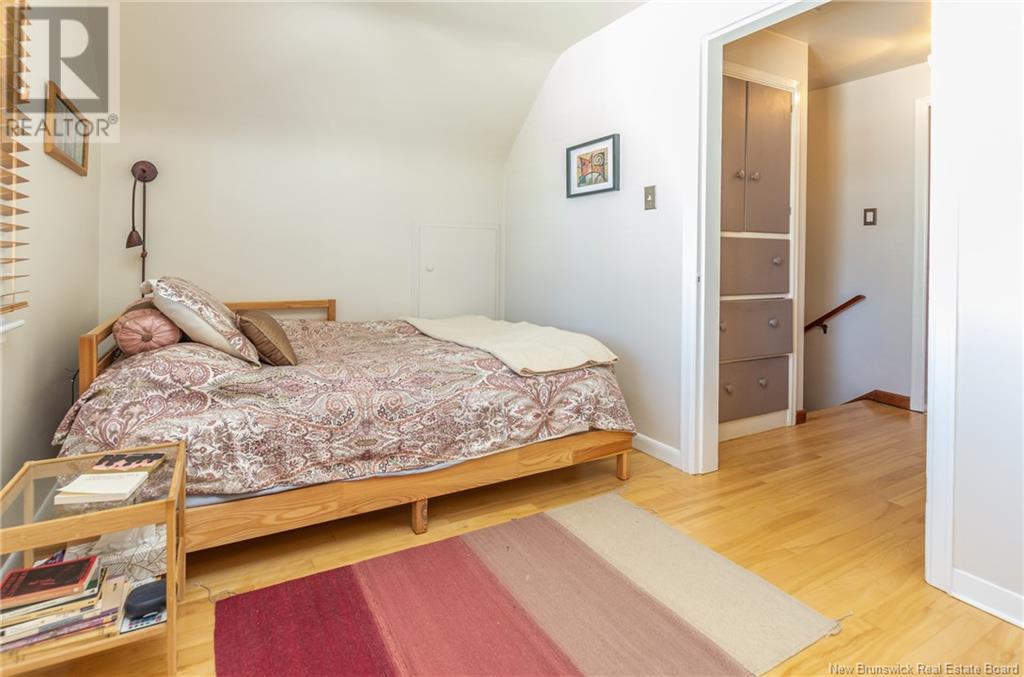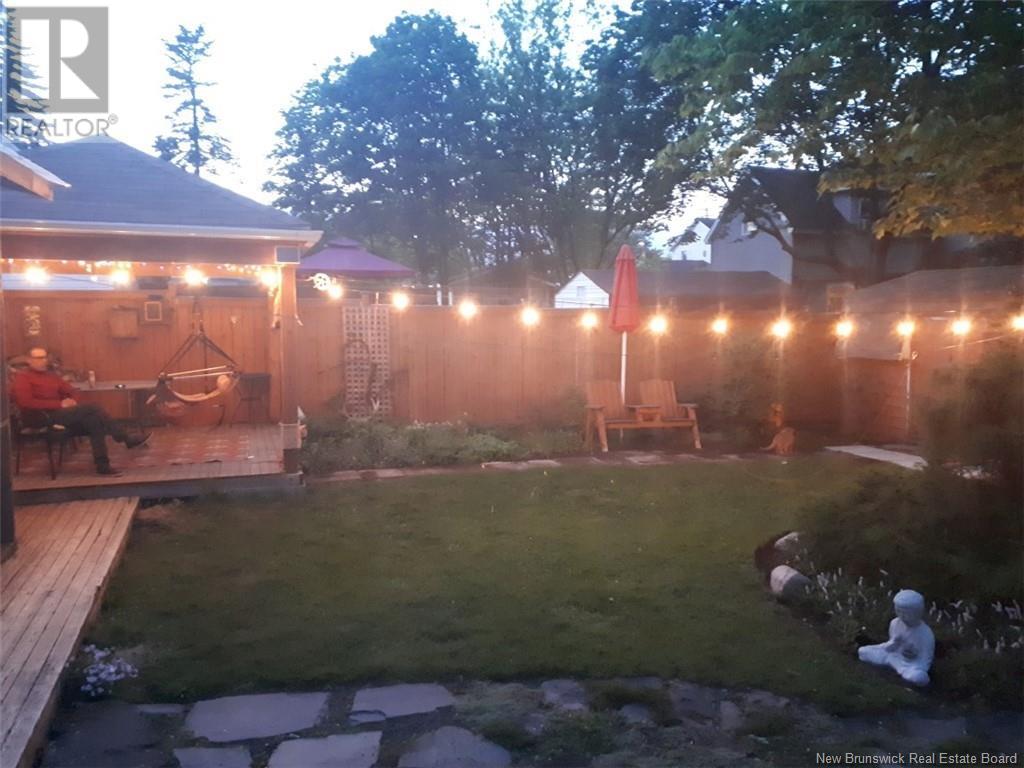43 Walsh Street Moncton, New Brunswick E1C 6W6
$299,900
Prime location, this beautifully updated one-and-a-half-storey home is in excellent condition and offers a perfect location for those working at the nearby hospital or University workers. With a host of recent renovations and improvements, this property combines modern comforts with classic charm. The Main floor offers a Spacious Living Room: Featuring a brand-new natural gas insert fireplace, providing warmth and comfort during the colder months. Bright Dining Room: Enjoy meals with an abundance of natural light thanks to the newly added piano window. Updated Kitchen: The renovated kitchen boasts new windows, allowing you to enjoy a view of the beautiful, well-maintained fenced backyard. Bedroom/Office: Ideal for working from home, this room includes an added bonus with an exterior access door. A 4-Piece Bath: Recently updated, offering convenience and style on the main floor. The 2nd level offers a spacious primary bedroom and a 2nd confortable and bright bedroom. The basement is partially finished with a family room a laundry room. a 3 pcs bath and storage. Another convenient back door access leads to the backyard where you will find a beautiful patio area and a storage shed.This homes has seen many upgrades Windows, furnace, drain tiles, basement insulation, air exchanger, driveway paved, hardwood refurbished, exterior door and patio, metal roof and gutters, new basement bathroom. This home is truly a gem, this is a must-see home that you won't want to miss. (id:53560)
Property Details
| MLS® Number | NB109881 |
| Property Type | Single Family |
| Equipment Type | Water Heater |
| Rental Equipment Type | Water Heater |
| Structure | Shed |
Building
| Bathroom Total | 2 |
| Bedrooms Above Ground | 3 |
| Bedrooms Total | 3 |
| Constructed Date | 1954 |
| Exterior Finish | Vinyl |
| Flooring Type | Laminate, Tile, Hardwood |
| Foundation Type | Concrete |
| Heating Fuel | Natural Gas |
| Heating Type | Forced Air |
| Size Interior | 1,252 Ft2 |
| Total Finished Area | 1667 Sqft |
| Type | House |
| Utility Water | Municipal Water |
Land
| Access Type | Year-round Access |
| Acreage | No |
| Fence Type | Fully Fenced |
| Landscape Features | Landscaped |
| Sewer | Municipal Sewage System |
| Size Irregular | 441 |
| Size Total | 441 M2 |
| Size Total Text | 441 M2 |
Rooms
| Level | Type | Length | Width | Dimensions |
|---|---|---|---|---|
| Second Level | Bedroom | 11' x 13' | ||
| Second Level | Bedroom | 7' x 11' | ||
| Basement | Storage | X | ||
| Basement | Laundry Room | 11' x 13' | ||
| Basement | Family Room | 11' x 11' | ||
| Main Level | Bedroom | 7' x 12' | ||
| Main Level | 4pc Bathroom | X | ||
| Main Level | Kitchen | 11' x 9' | ||
| Main Level | Dining Room | 9' x 10' | ||
| Main Level | Living Room | 17' x 12' |
https://www.realtor.ca/real-estate/27768030/43-walsh-street-moncton
Moncton Region Office
Moncton, New Brunswick E3B 2M5
(506) 476-0852
Contact Us
Contact us for more information




























