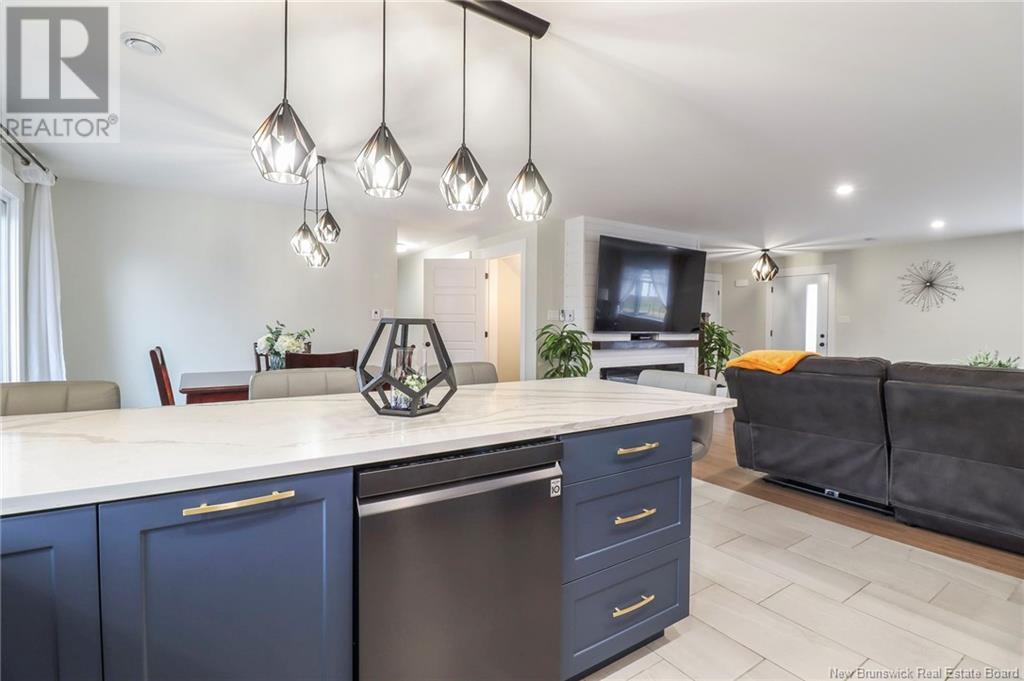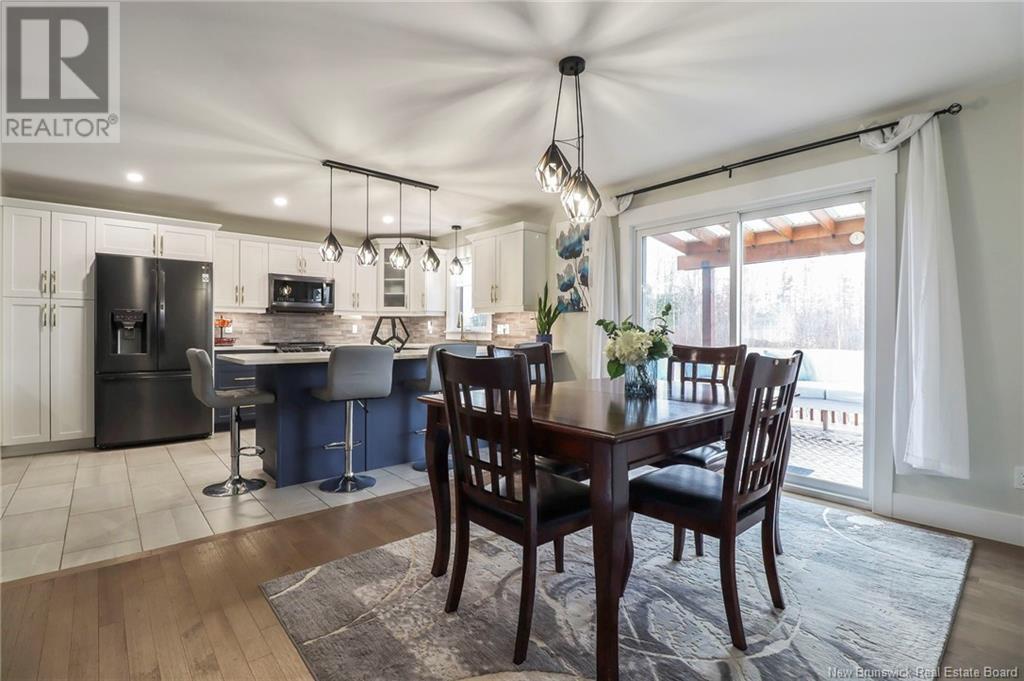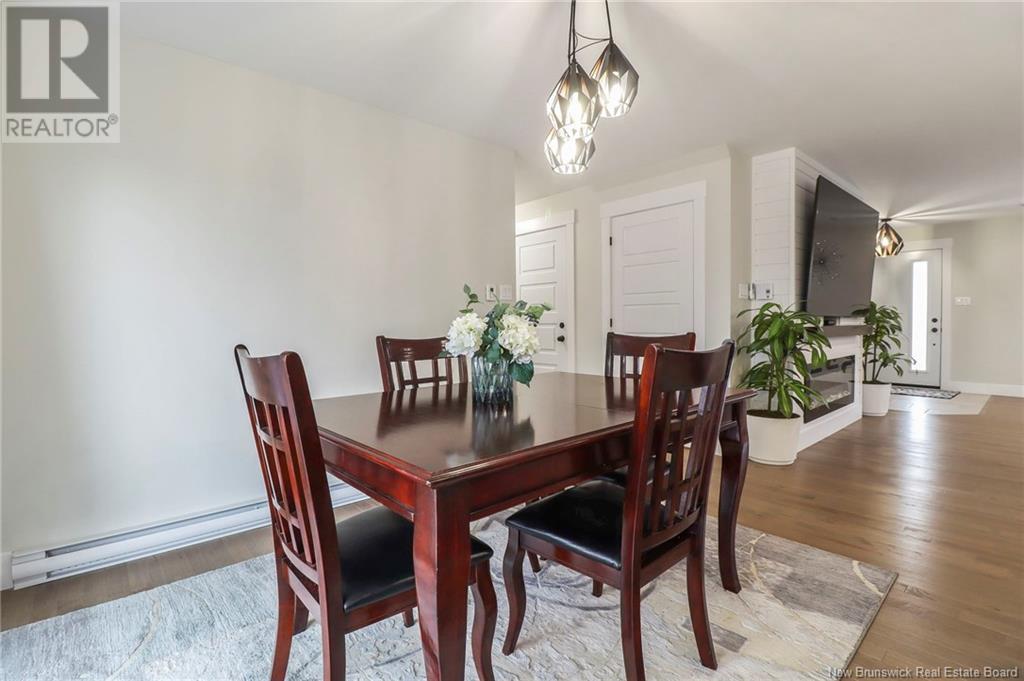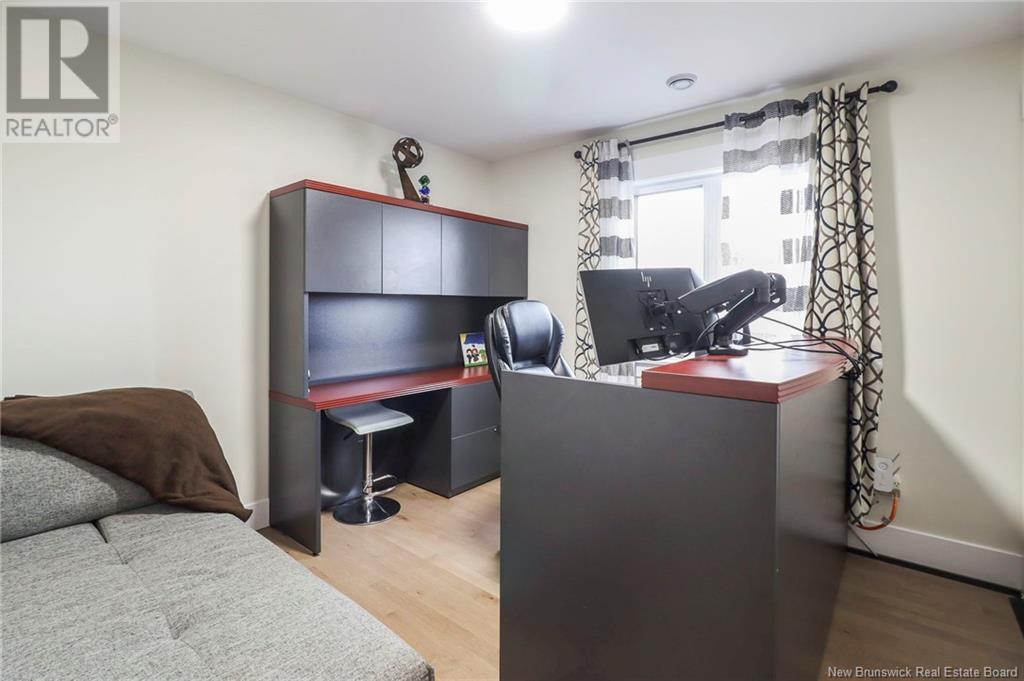71 Satara Drive Moncton, New Brunswick E1G 6A5
$664,900
VIEW VIRTUAL TOUR IN MULTIMEDIA LINK ENERGY EFFICIENT 5 BEDROOMS, 3.5 BATHS, GRID-TIED SOLAR SYSTEM, IRRIGATION SYSTEM, FULLY FENCED IN BACKYARD BACKING ONTO GREEN SPACE, SHADED PATIO AND SO MUCH MORE. As you step inside, you're greeted by an open-concept layout that seamlessly connects the living room, dining area, and kitchen. The living room features large windows, allowing natural light to flood the space, while a cozy fireplace provides warmth and ambiance. The modern kitchen is equipped with beautiful appliances, quartz countertops, a spacious breakfast bar, and ample storage space. Sleek cabinetry and contemporary fixtures complement the overall aesthetic. Down the hall is the main floor office, providing a quiet and productive space to work from home. A convenient main floor laundry room adds to the functionality of the home, making chores a breeze. Heading upstairs, you'll find four bedrooms, perfect for accommodating family members or guests. Each bedroom is generously sized and features large windows and beautiful hardwood floors. The master bedroom is a luxurious retreat, complete with a walk-in closet and ensuite bathroom featuring a large soaker tub, and a separate glass-enclosed shower. Downstairs offers even more living space with a large family room, a 5th bedroom, full bath and a spacious bonus room. This beautiful home is also equipped with a 2 zone irrigation system and a grid-tied solar system that offsets 72% of current consumption. (id:53560)
Property Details
| MLS® Number | NB110775 |
| Property Type | Single Family |
| Pool Type | Above Ground Pool |
| Structure | Shed |
Building
| Bathroom Total | 4 |
| Bedrooms Above Ground | 4 |
| Bedrooms Below Ground | 1 |
| Bedrooms Total | 5 |
| Architectural Style | 2 Level |
| Constructed Date | 2021 |
| Cooling Type | Heat Pump |
| Exterior Finish | Stone, Vinyl |
| Fireplace Present | Yes |
| Fireplace Total | 1 |
| Flooring Type | Laminate, Porcelain Tile, Hardwood |
| Half Bath Total | 1 |
| Heating Fuel | Electric |
| Heating Type | Baseboard Heaters, Heat Pump |
| Size Interior | 2,028 Ft2 |
| Total Finished Area | 3005 Sqft |
| Type | House |
| Utility Water | Municipal Water |
Parking
| Attached Garage | |
| Garage |
Land
| Access Type | Year-round Access |
| Acreage | No |
| Landscape Features | Landscaped, Sprinkler |
| Sewer | Municipal Sewage System |
| Size Irregular | 659 |
| Size Total | 659 M2 |
| Size Total Text | 659 M2 |
Rooms
| Level | Type | Length | Width | Dimensions |
|---|---|---|---|---|
| Second Level | 4pc Bathroom | 9'4'' x 5'5'' | ||
| Second Level | Bedroom | 14'0'' x 11'1'' | ||
| Second Level | Bedroom | 10'0'' x 10'5'' | ||
| Second Level | Bedroom | 9'1'' x 10'5'' | ||
| Second Level | 4pc Bathroom | 8'1'' x 9'8'' | ||
| Second Level | Bedroom | 17'1'' x 12'2'' | ||
| Basement | 4pc Bathroom | 5'2'' x 8'7'' | ||
| Basement | Games Room | 19'1'' x 12'8'' | ||
| Basement | Bedroom | 9'0'' x 13'6'' | ||
| Basement | Family Room | 21'2'' x 16'11'' | ||
| Main Level | Office | 9'7'' x 9'10'' | ||
| Main Level | Laundry Room | 9'1'' x 8'6'' | ||
| Main Level | 2pc Bathroom | 5'1'' x 5'1'' | ||
| Main Level | Dining Room | 10'1'' x 14'4'' | ||
| Main Level | Kitchen | 11'5'' x 14'4'' | ||
| Main Level | Living Room | 17'1'' x 17'11'' |
https://www.realtor.ca/real-estate/27768029/71-satara-drive-moncton
1888 Mountain Road Suite 2
Moncton, New Brunswick E1G 1A9
(506) 386-5568
Contact Us
Contact us for more information


















































