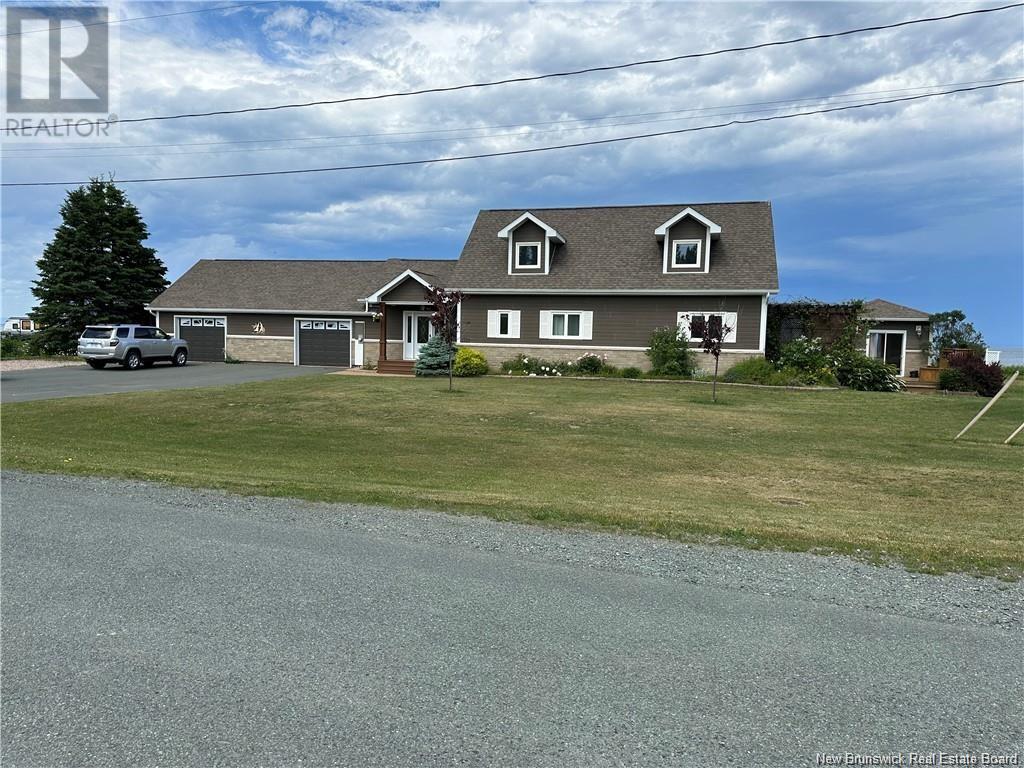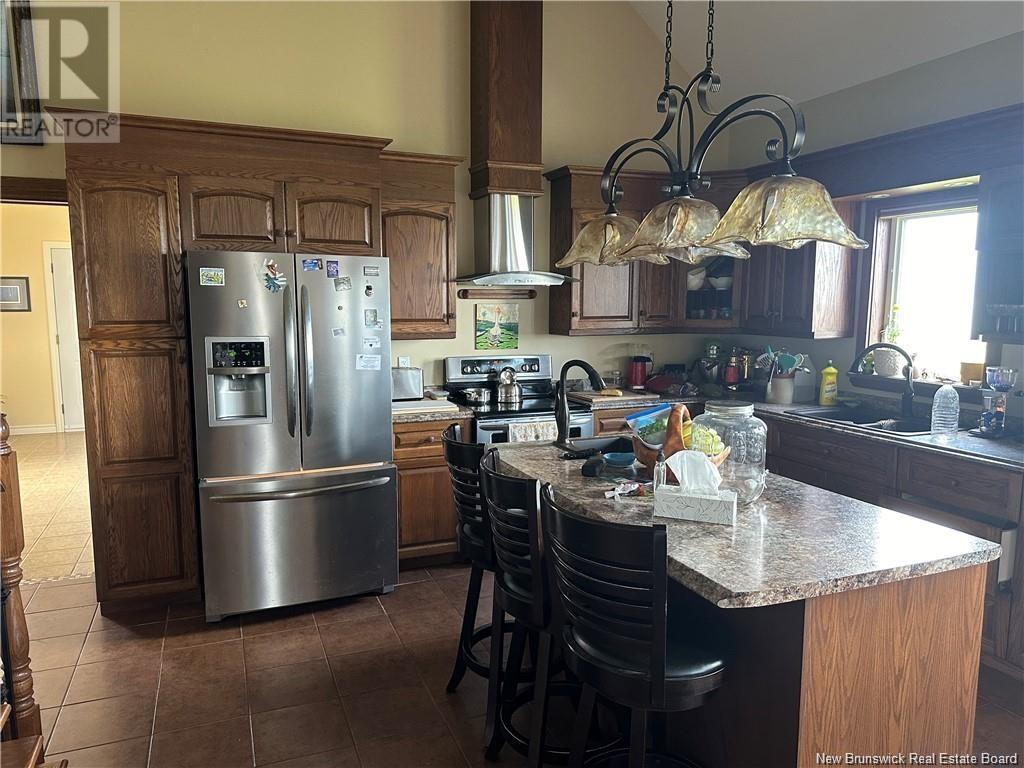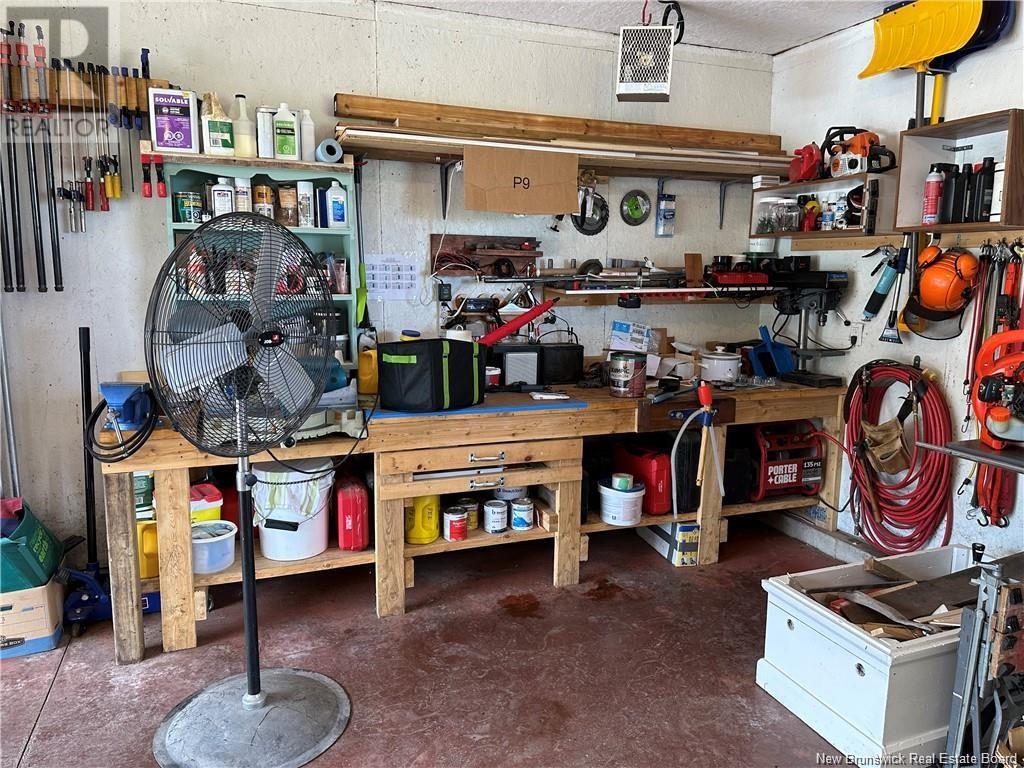46 Oiseaux Street Pointe-Verte, New Brunswick E8J 2V6
$579,900
Stunning Waterfront Home with Approximately 200 ft of Beach Frontage! This home includes a heated 3-car garage, a 3-season bunkhouse, a large pergola, a greenhouse and a charming upper floor balcony. This quality-built home features vaulted ceilings, numerous beach-facing windows, a spacious paved driveway, an outdoor generator plug-in, Canexel and stone-finished exterior, professional landscaping with beautiful flower beds along with cement walkways and decks surrounding the house. The main floor features a spacious foyer with ample closet space and laundry facilities. The foyer is large enough to accommodate a 2nd bathroom if desired. Enjoy an open-concept kitchen and living room with a patio door leading to the front yard and beach. The kitchen is gorgeous with dark wood cabinetry, a spacious island, a modern rangehood fan and ceramic flooring. The kitchen flows into a dining area and living room with beautiful, engineered wood flooring. Open a side door and step into an amazing pergola and 3-season bunkhouse with patio doors, plenty of windows and its own deck. The home offers 2 bedrooms and a bathroom with a modern and gorgeous double sink vanity. The second level features a large loft with engineered wood flooring, a patio door leading to a spectacular balcony with plexiglass enclosure. This loft could serve as a third bedroom if necessary. There is plenty of storage in the loft and a unique pullout closet railing. Call today for your personal showing. (id:53560)
Property Details
| MLS® Number | NB110630 |
| Property Type | Single Family |
| Features | Level Lot, Balcony/deck/patio |
| Structure | Greenhouse, Shed |
| Water Front Type | Waterfront On Ocean |
Building
| Bathroom Total | 1 |
| Bedrooms Above Ground | 2 |
| Bedrooms Total | 2 |
| Basement Type | Crawl Space |
| Constructed Date | 2012 |
| Cooling Type | Central Air Conditioning, Heat Pump |
| Exterior Finish | Stone, Wood Siding |
| Flooring Type | Ceramic, Wood |
| Foundation Type | Block |
| Heating Fuel | Electric |
| Heating Type | Heat Pump |
| Size Interior | 2,230 Ft2 |
| Total Finished Area | 2230 Sqft |
| Type | House |
| Utility Water | Drilled Well, Well |
Parking
| Attached Garage | |
| Garage | |
| Heated Garage |
Land
| Access Type | Year-round Access |
| Acreage | No |
| Landscape Features | Landscaped |
| Sewer | Septic System |
| Size Irregular | 3838 |
| Size Total | 3838 M2 |
| Size Total Text | 3838 M2 |
Rooms
| Level | Type | Length | Width | Dimensions |
|---|---|---|---|---|
| Second Level | Loft | 19'3'' x 22'3'' | ||
| Main Level | Foyer | 16'2'' x 16'11'' | ||
| Main Level | Living Room | 13'2'' x 19'8'' | ||
| Main Level | Primary Bedroom | 11'10'' x 13'5'' | ||
| Main Level | Bedroom | 9'4'' x 12'7'' | ||
| Main Level | 4pc Bathroom | X | ||
| Main Level | Kitchen | 13'10'' x 17'4'' |
https://www.realtor.ca/real-estate/27767981/46-oiseaux-street-pointe-verte

280 Main St
Bathurst, New Brunswick E2A 1A8
(506) 350-3733
kwbathurst.ca/
Contact Us
Contact us for more information









































