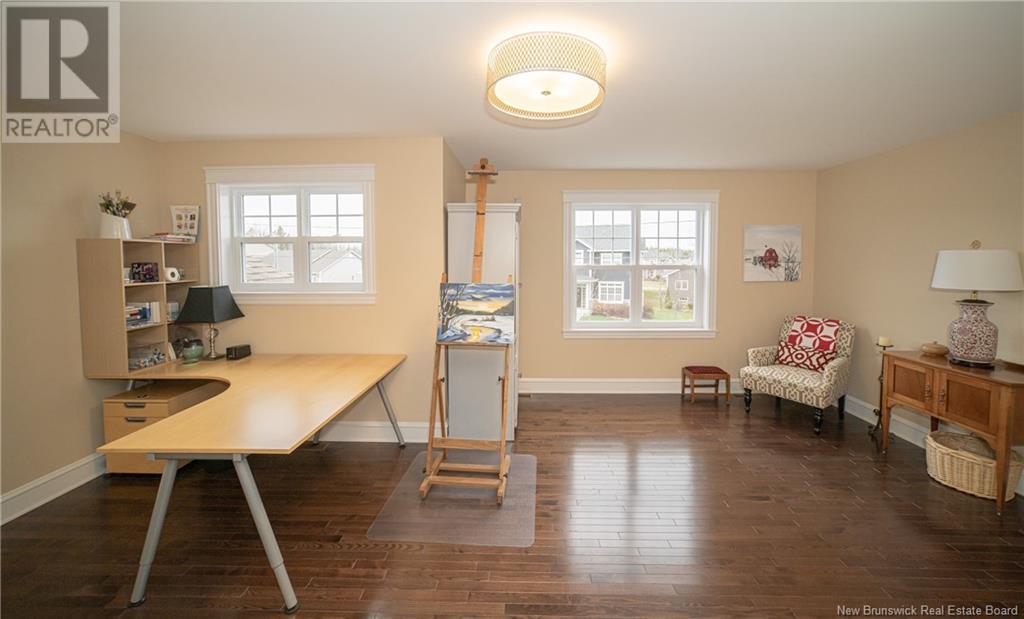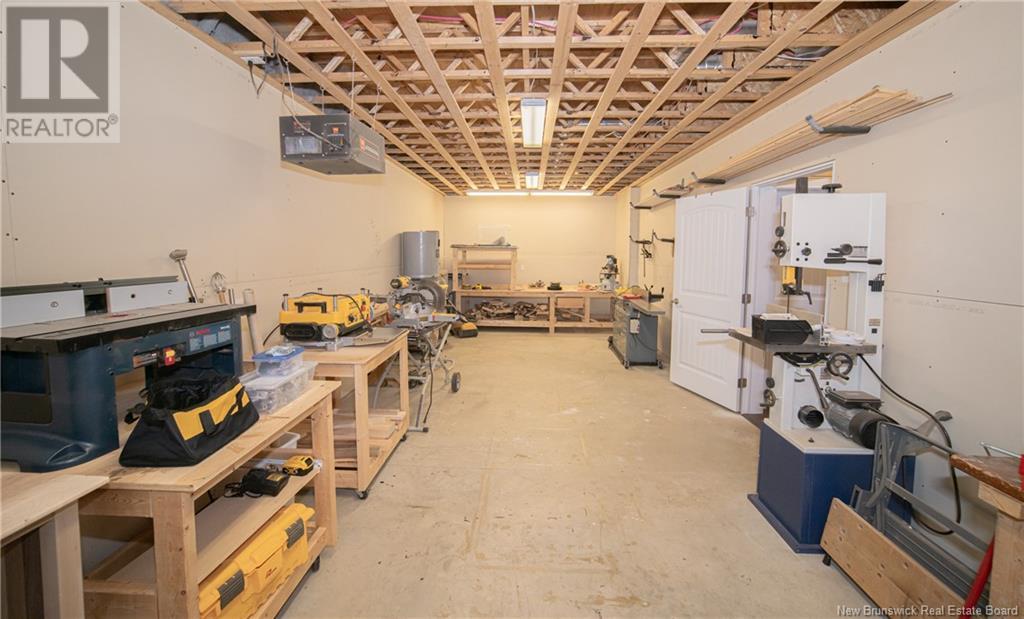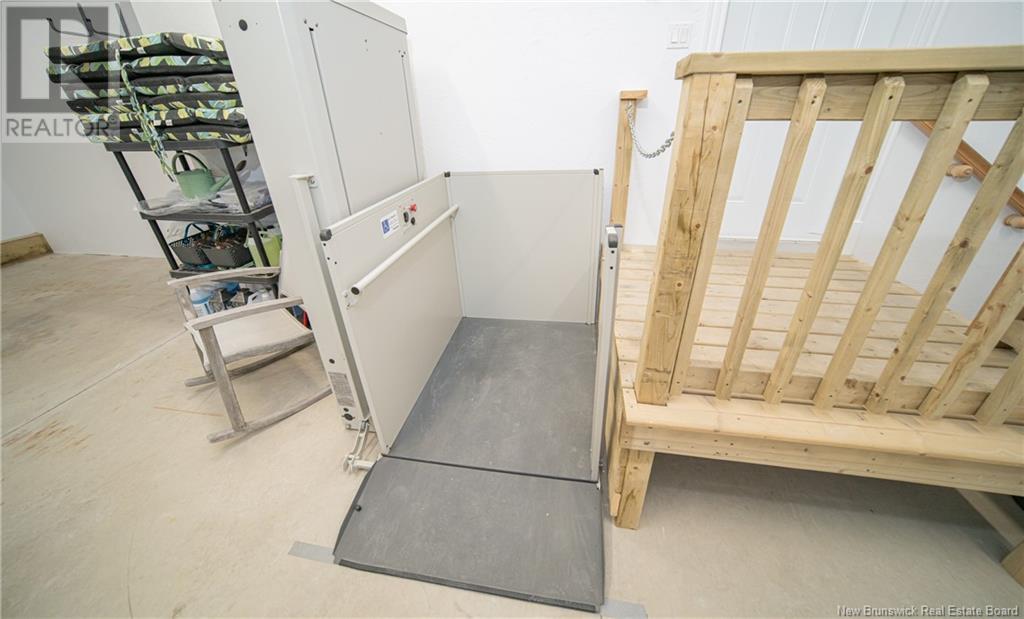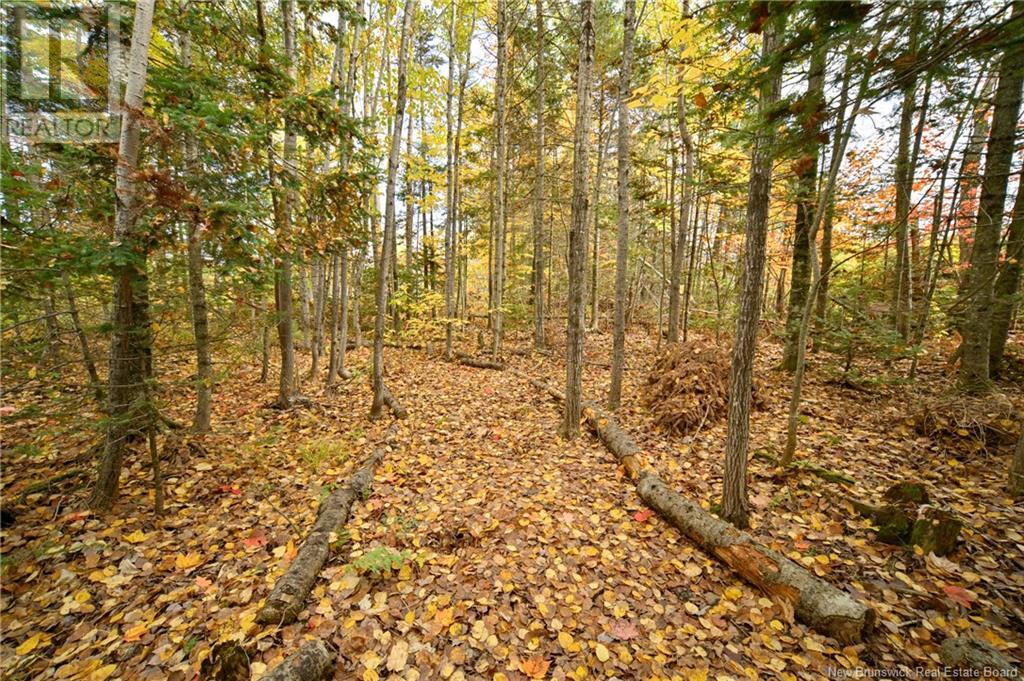35 Hailey's Way Fredericton, New Brunswick E3B 0T7
$988,000
Exceptional, custom-built home by Sharpe Builders nestled on a park-like property in the Morning Gate subdivision. The heated, 3-car garage provides ample storage space and a 240V outlet. There are 2 suites on the main level. The primary includes walk-in and double closets and a full bath with separate tub and shower. The second suite has a full bathroom, double closet and built-in desk. The great room has a double-sided fireplace shared with the kitchen area, an 18 ceiling, and south facing windows for passive solar heating. The custom kitchen with quartz countertops includes a walk-in pantry, desk area and an island with deep pot drawers. The main level is fully accessible with garage porch lift, 3 wide doorways and an accessible shower unit in the second suite. The mudroom has a powder room and laundry facilities. The 2nd floor includes a bonus room overlooking the great room, 2 large bedrooms with walk-in closets, and a full bath with 66 tub/shower unit. The finished lower level area contains a family room with bar area and island, an office with egress windows and a half bath. The unfinished space includes a workshop and storage rooms. The almost ½ acre landscaped property includes gravel paths, a dry river bed, mature fruit trees, and a 12 x19 shed with loft. The property has a fenced area for the addition of a pool or hot tub with wiring and 240V outlet under a spacious cedar deck. The house has an ICF foundation and central A/C provided by a ducted heat pump. (id:53560)
Property Details
| MLS® Number | NB110691 |
| Property Type | Single Family |
| Equipment Type | Propane Tank |
| Features | Cul-de-sac, Treed, Balcony/deck/patio |
| Rental Equipment Type | Propane Tank |
| Structure | Shed |
Building
| Bathroom Total | 5 |
| Bedrooms Above Ground | 4 |
| Bedrooms Total | 4 |
| Architectural Style | 2 Level |
| Basement Development | Partially Finished |
| Basement Type | Full (partially Finished) |
| Constructed Date | 2013 |
| Cooling Type | Air Conditioned, Heat Pump |
| Exterior Finish | Stone, Vinyl |
| Flooring Type | Ceramic, Laminate, Wood |
| Foundation Type | Concrete |
| Half Bath Total | 2 |
| Heating Fuel | Electric |
| Heating Type | Forced Air, Heat Pump |
| Size Interior | 3,039 Ft2 |
| Total Finished Area | 3800 Sqft |
| Type | House |
| Utility Water | Municipal Water |
Parking
| Attached Garage | |
| Garage | |
| Heated Garage | |
| Inside Entry |
Land
| Access Type | Year-round Access |
| Acreage | No |
| Landscape Features | Landscaped |
| Sewer | Municipal Sewage System |
| Size Irregular | 1186 |
| Size Total | 1186 M2 |
| Size Total Text | 1186 M2 |
Rooms
| Level | Type | Length | Width | Dimensions |
|---|---|---|---|---|
| Second Level | Bonus Room | 20' x 15'7'' | ||
| Second Level | Bath (# Pieces 1-6) | 8'5'' x 12'3'' | ||
| Second Level | Bedroom | 12'6'' x 12'4'' | ||
| Second Level | Bedroom | 12'3'' x 12'3'' | ||
| Basement | Other | 14'1'' x 6' | ||
| Basement | Workshop | 31' x 12'6'' | ||
| Basement | Family Room | 40'6'' x 17'6'' | ||
| Basement | Storage | 19'6'' x 15' | ||
| Basement | Office | 12' x 13'5'' | ||
| Basement | Bath (# Pieces 1-6) | 5'11'' x 6'4'' | ||
| Main Level | Bath (# Pieces 1-6) | 4'11'' x 6'5'' | ||
| Main Level | Mud Room | 14'10'' x 6'5'' | ||
| Main Level | Bath (# Pieces 1-6) | 7'6'' x 8'2'' | ||
| Main Level | Bedroom | 14'6'' x 15' | ||
| Main Level | Ensuite | 8'9'' x 12'11'' | ||
| Main Level | Primary Bedroom | 17'2'' x 13'1'' | ||
| Main Level | Living Room | 18'3'' x 15' | ||
| Main Level | Dining Room | 15'7'' x 12'6'' | ||
| Main Level | Kitchen | 21'5'' x 18'2'' | ||
| Main Level | Foyer | 11'7'' x 7'1'' |
https://www.realtor.ca/real-estate/27767918/35-haileys-way-fredericton

283 St. Mary's Street
Fredericton, New Brunswick E3A 2S5
(506) 452-9888
(506) 452-1590
www.remaxfrederictonelite.ca/
Contact Us
Contact us for more information





















































