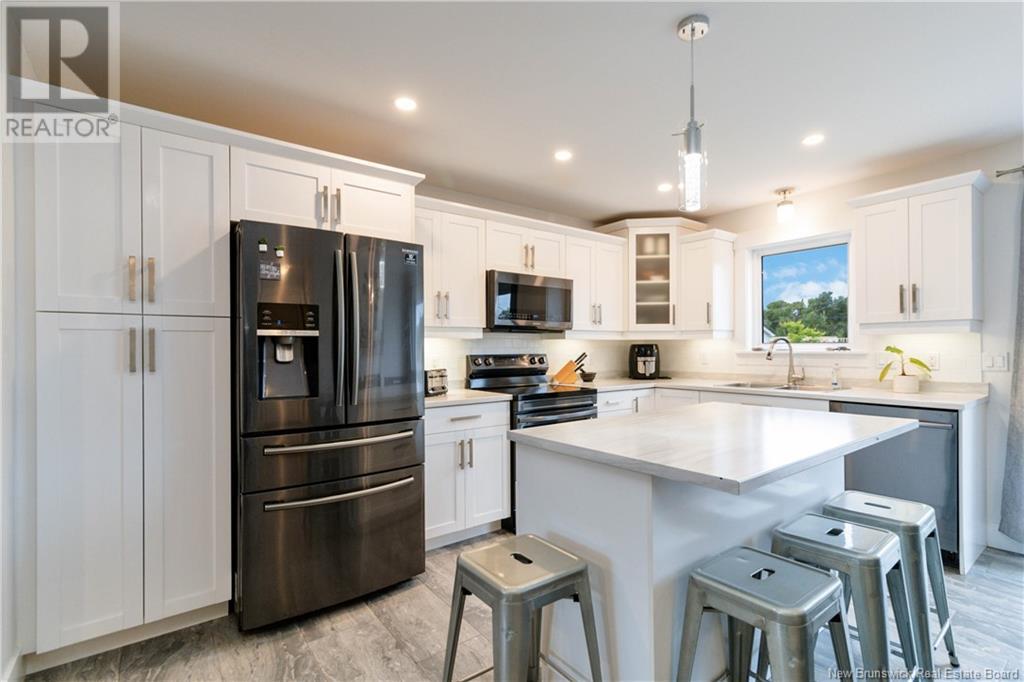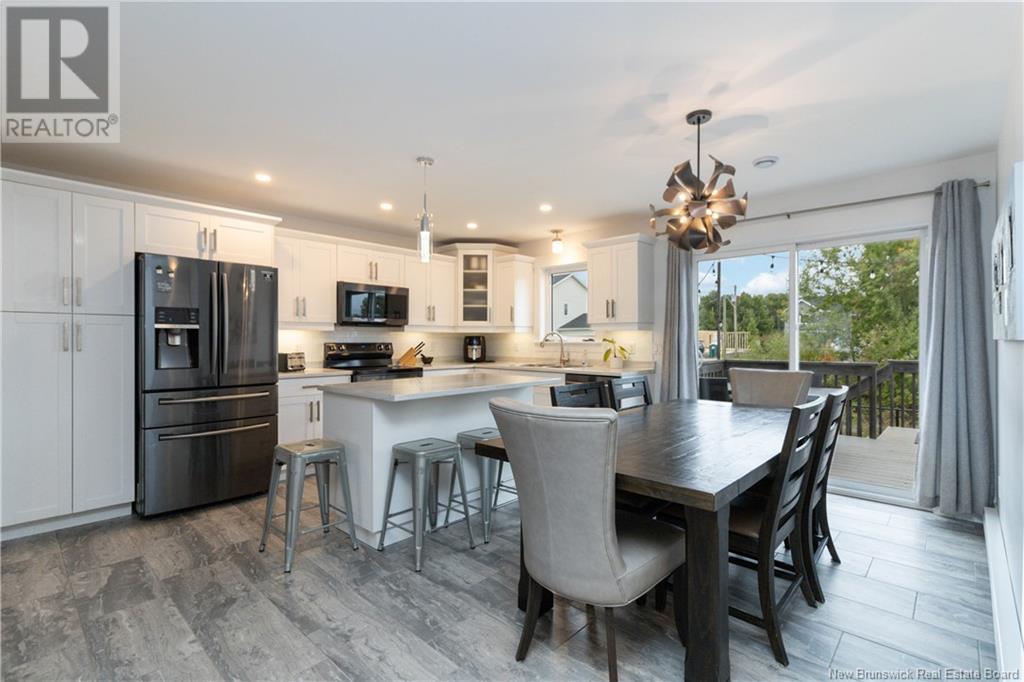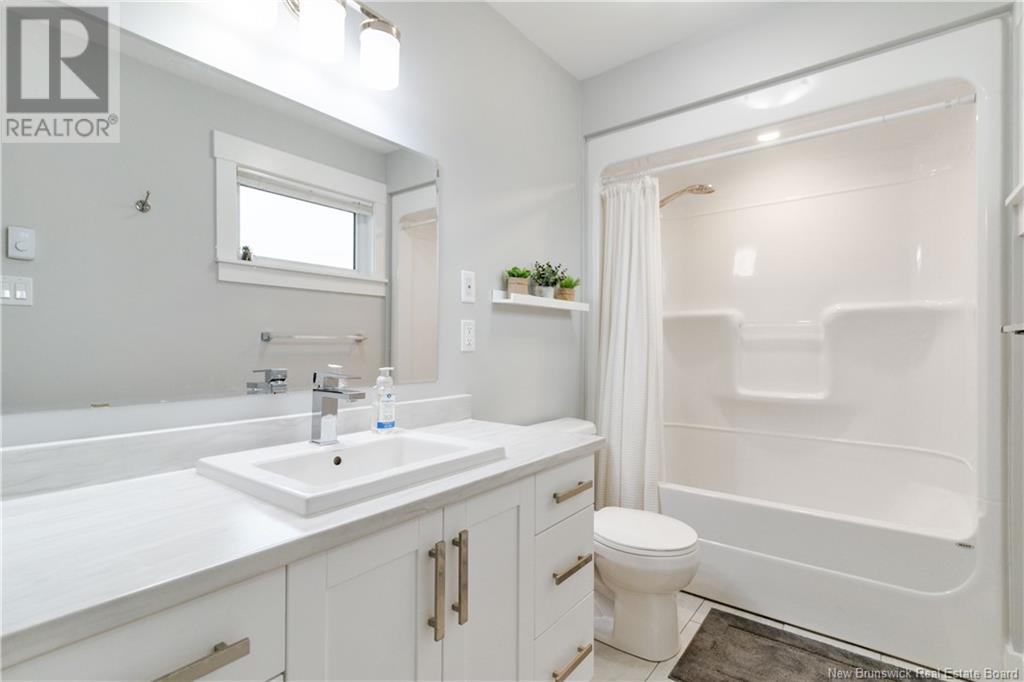40 Pebble Creek Way Moncton, New Brunswick E1E 0C8
$549,000
Welcome to 40 Pebble Creek Way, a beautiful home located in the sought-after area of Moncton North! This property offers modern living with a spacious layout and high-end finishes, perfect for families or anyone looking to settle in one of Moncton's most desirable neighborhoods. Step inside to find a bright and airy open-concept design, featuring a contemporary kitchen with sleek countertops, stainless steel appliances, and plenty of cabinet space. The living area is perfect for relaxing or entertaining, with large windows that bring in plenty of natural light. The home boasts 4 bedrooms and 3.5 bathrooms, offering plenty of space and privacy for everyone. The primary bedroom includes a generous walk-in closet and an ensuite bathroom for added comfort. Outside, enjoy a landscaped/fenced backyard with room for outdoor activities, and a spacious driveway with a double garage for convenient parking. The location is unbeatableclose to parks, schools, shopping, and all the amenities that Moncton North has to offer. Dont miss out on the opportunity to make 40 Pebble Creek Way your new home. Schedule a viewing today! (id:53560)
Open House
This property has open houses!
2:00 pm
Ends at:4:00 pm
Property Details
| MLS® Number | NB110907 |
| Property Type | Single Family |
| Features | Balcony/deck/patio |
Building
| Bathroom Total | 4 |
| Bedrooms Above Ground | 3 |
| Bedrooms Below Ground | 1 |
| Bedrooms Total | 4 |
| Architectural Style | Contemporary, 2 Level |
| Basement Development | Finished |
| Basement Type | Full (finished) |
| Constructed Date | 2018 |
| Cooling Type | Heat Pump, Air Exchanger |
| Exterior Finish | Vinyl |
| Flooring Type | Tile, Porcelain Tile, Hardwood |
| Half Bath Total | 1 |
| Heating Type | Heat Pump |
| Size Interior | 1,424 Ft2 |
| Total Finished Area | 2076 Sqft |
| Type | House |
| Utility Water | Municipal Water |
Parking
| Attached Garage | |
| Garage | |
| Inside Entry |
Land
| Access Type | Year-round Access |
| Acreage | No |
| Landscape Features | Landscaped |
| Sewer | Municipal Sewage System |
| Size Irregular | 678 |
| Size Total | 678 M2 |
| Size Total Text | 678 M2 |
Rooms
| Level | Type | Length | Width | Dimensions |
|---|---|---|---|---|
| Second Level | 4pc Bathroom | 7'8'' x 5'10'' | ||
| Second Level | Bedroom | 9'9'' x 9'9'' | ||
| Second Level | Bedroom | 9'9'' x 9'9'' | ||
| Second Level | Primary Bedroom | 15'4'' x 12'0'' | ||
| Basement | 4pc Bathroom | 7'7'' x 5'0'' | ||
| Basement | Family Room | 17'8'' x 13'7'' | ||
| Basement | Bedroom | 13'2'' x 11'0'' | ||
| Main Level | 2pc Bathroom | 8'9'' x 5'0'' | ||
| Main Level | Dining Room | 14'6'' x 7'4'' | ||
| Main Level | Living Room | 17'8'' x 13'3'' | ||
| Main Level | Kitchen | 14'6'' x 8'5'' |
https://www.realtor.ca/real-estate/27774635/40-pebble-creek-way-moncton

640 Mountain Road
Moncton, New Brunswick E1C 2C3
(506) 384-3300
www.remaxnb.ca/

150 Edmonton Avenue, Suite 4b
Moncton, New Brunswick E1C 3B9
(506) 383-2883
(506) 383-2885
www.kwmoncton.ca/
Contact Us
Contact us for more information



















