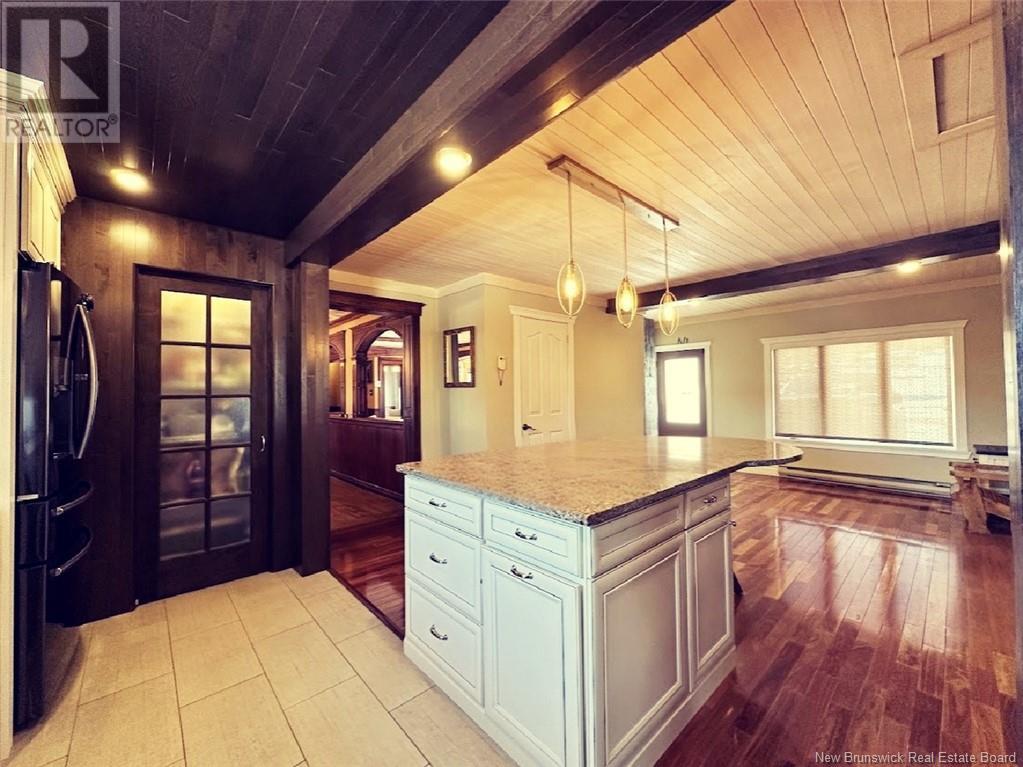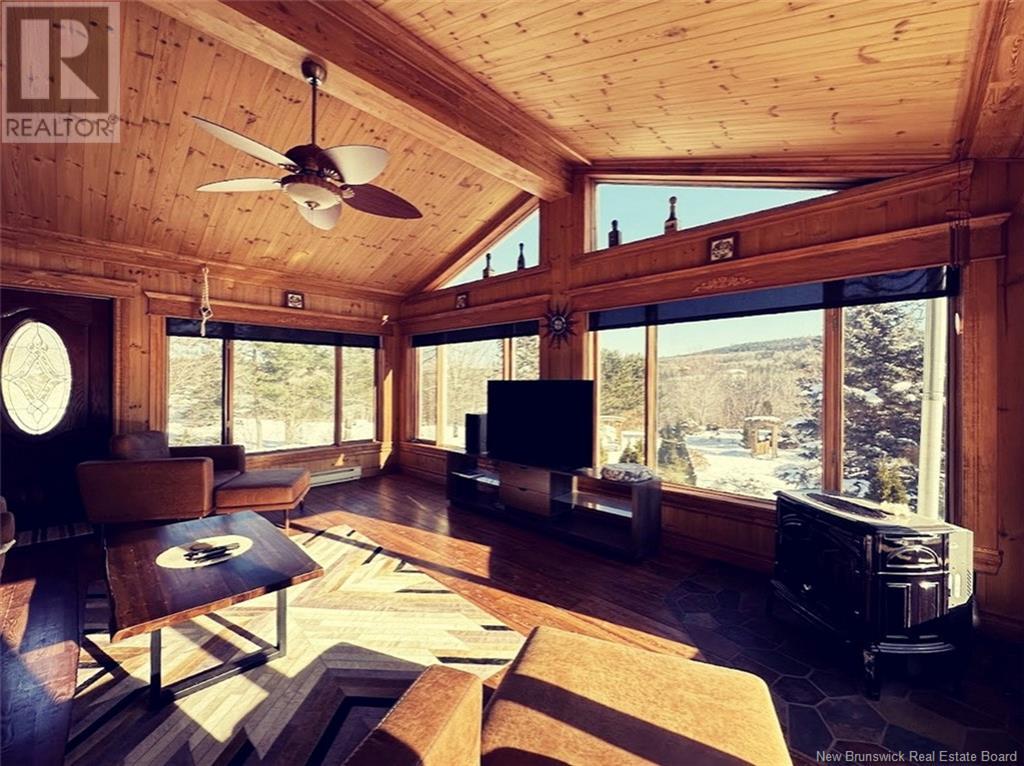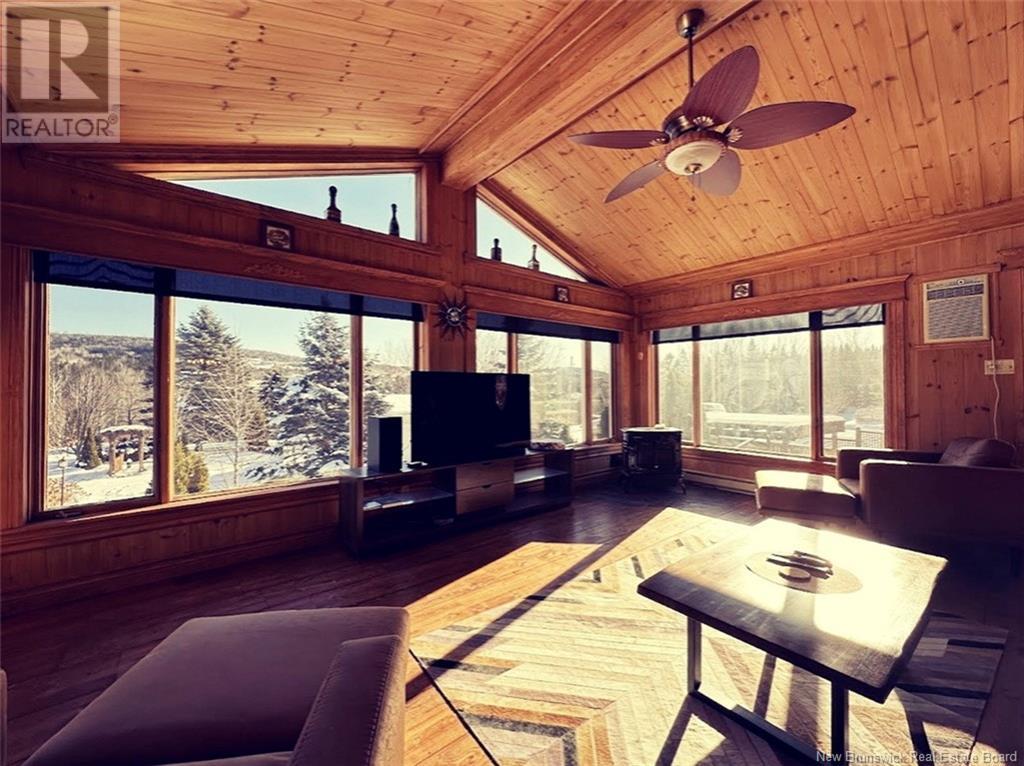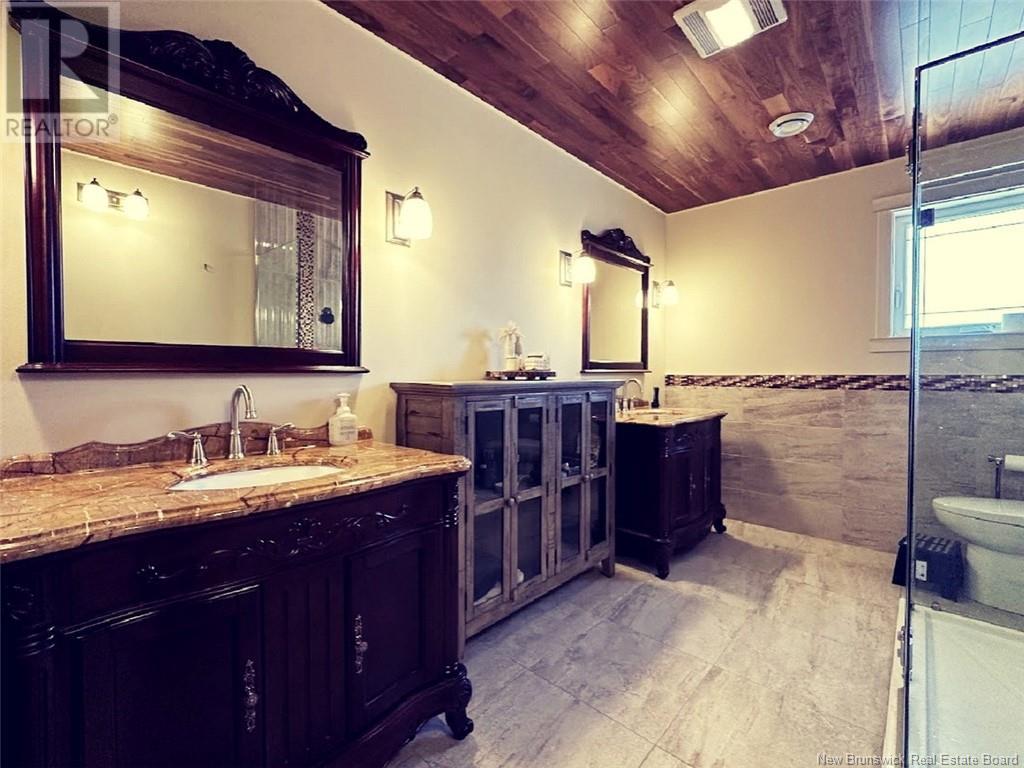1374 St-Francois Street Edmundston, New Brunswick E3V 4P3
$525,000
Welcome to this unique and magnificent family property. It offers you a high-end interior finish as well as a superb landscaped lot with a view of the Saint-Jean River. You will be charmed by its warm atmosphere, created by its neat landscaping, but also by its three fireplaces (two pellet and one wood), not to mention the comfort of a heat pump. The main floor includes three bedrooms, a full bathroom, a kitchen, a dining room, and a large home theater-style space that can also be used as a bedroom or studio. In addition, you will find two family living rooms, one of which faces the backyard, with large windows that let in abundant natural light and offer a breathtaking view. The basement, ideal for entertaining, offers a friendly space with a pool table, a full bathroom combined with a laundry room, as well as a large storage space. A 3-season veranda, with access to the garden, completes this level. There is also a warehouse and an attached double garage. Come and discover it! (id:53560)
Property Details
| MLS® Number | NB110735 |
| Property Type | Single Family |
| Structure | Workshop |
Building
| Bathroom Total | 2 |
| Bedrooms Above Ground | 3 |
| Bedrooms Below Ground | 1 |
| Bedrooms Total | 4 |
| Architectural Style | Bungalow |
| Constructed Date | 1979 |
| Cooling Type | Heat Pump |
| Exterior Finish | Brick, Stone, Wood Siding |
| Flooring Type | Ceramic, Linoleum, Hardwood |
| Foundation Type | Concrete |
| Heating Fuel | Electric, Pellet |
| Heating Type | Heat Pump, Stove |
| Stories Total | 1 |
| Size Interior | 1,820 Ft2 |
| Total Finished Area | 3172 Sqft |
| Type | House |
| Utility Water | Municipal Water |
Parking
| Attached Garage |
Land
| Access Type | Year-round Access, Road Access |
| Acreage | Yes |
| Sewer | Municipal Sewage System |
| Size Irregular | 5981 |
| Size Total | 5981 M2 |
| Size Total Text | 5981 M2 |
Rooms
| Level | Type | Length | Width | Dimensions |
|---|---|---|---|---|
| Main Level | Bath (# Pieces 1-6) | 13' x 8' | ||
| Main Level | Bedroom | 9' x 11' | ||
| Main Level | Bedroom | 9' x 10' | ||
| Main Level | Primary Bedroom | 13' x 12'6'' | ||
| Main Level | Bonus Room | 18' x 26' | ||
| Main Level | Living Room | 14'6'' x 19' | ||
| Main Level | Living Room | 14' x 15'6'' | ||
| Main Level | Dining Room | 11' x 15' | ||
| Main Level | Kitchen/dining Room | 15' x 17' |
https://www.realtor.ca/real-estate/27777581/1374-st-francois-street-edmundston

36 Rue Court
Edmundston, New Brunswick E3V 1S3
(506) 739-9508
(506) 739-9367
riviera.nb.ca/en/home
www.facebook.com/RivieraEDM
Contact Us
Contact us for more information






































