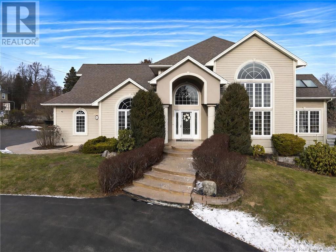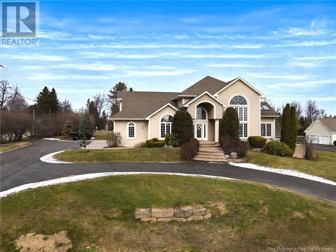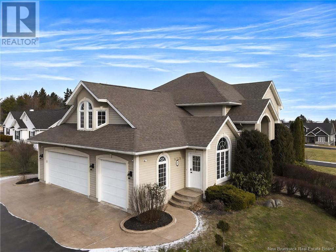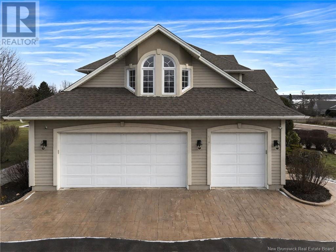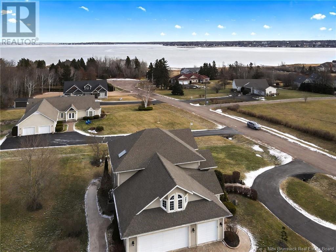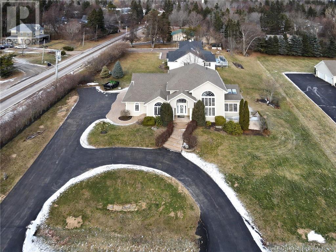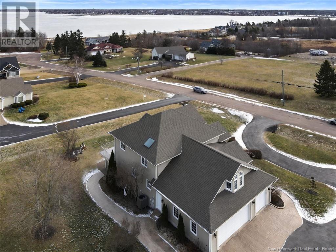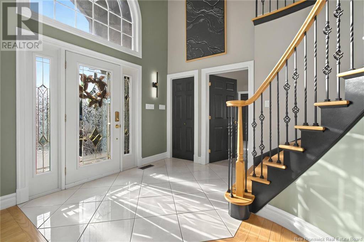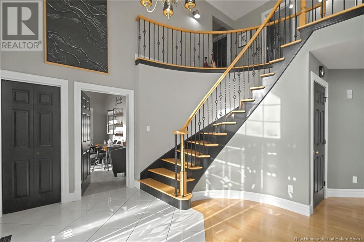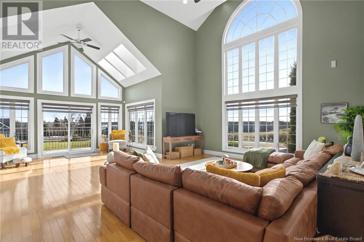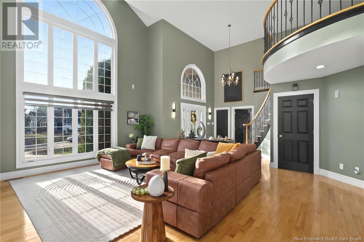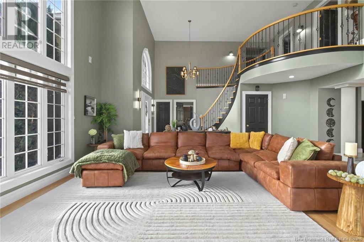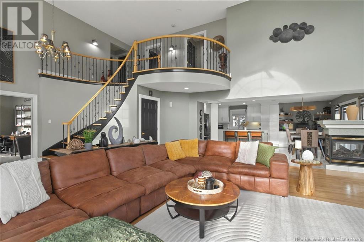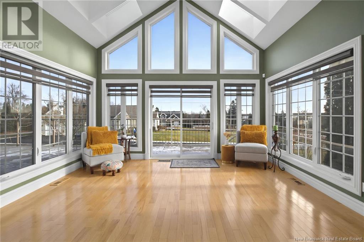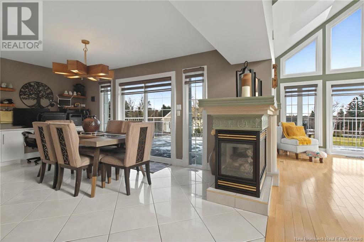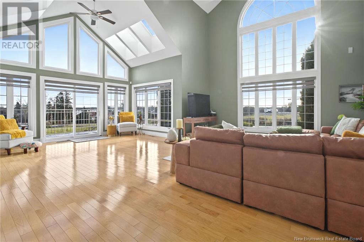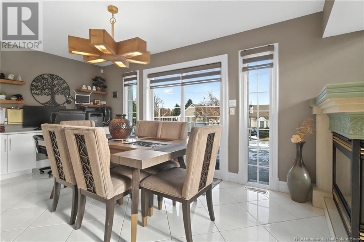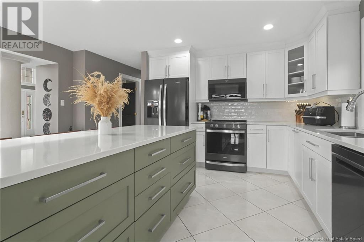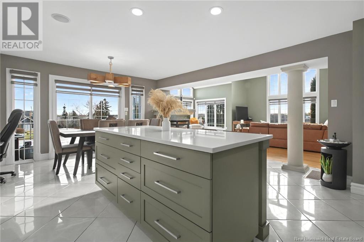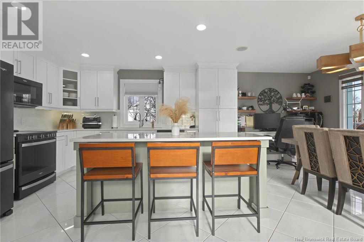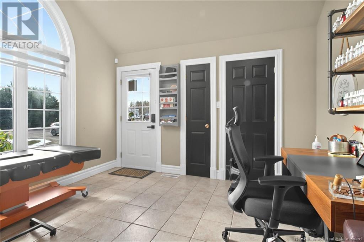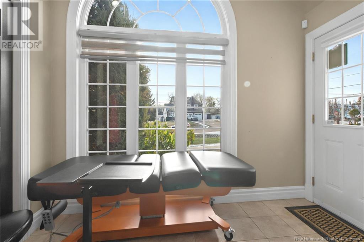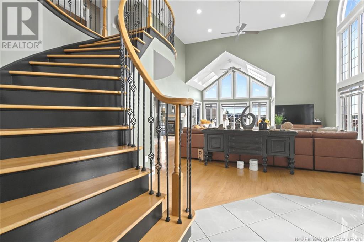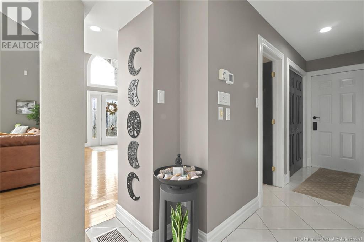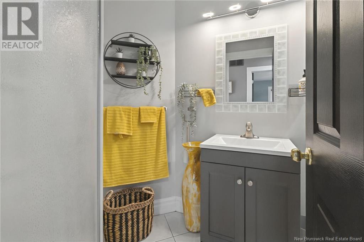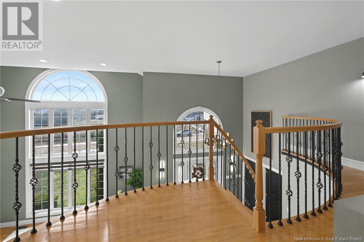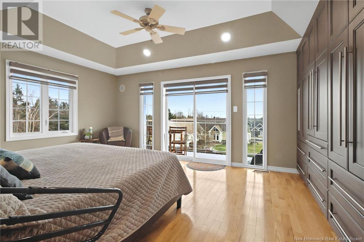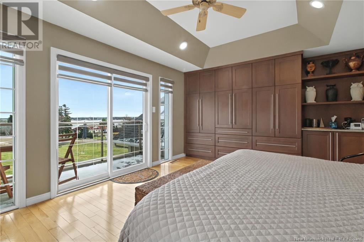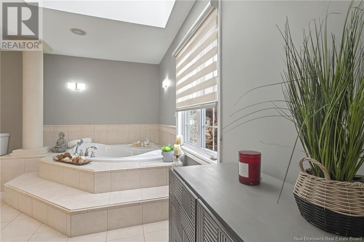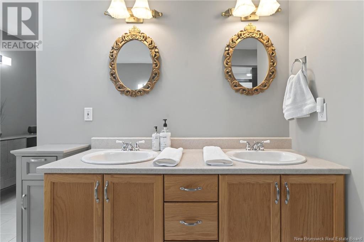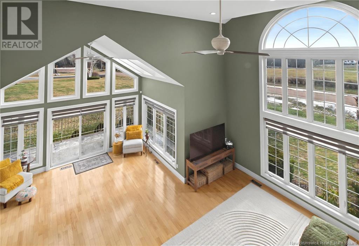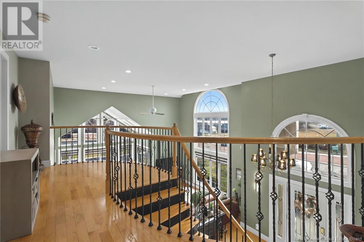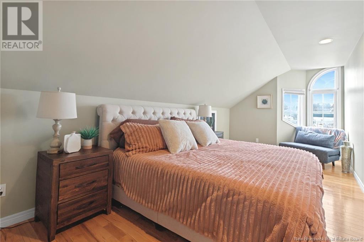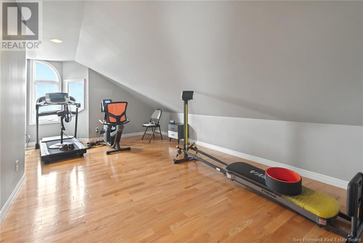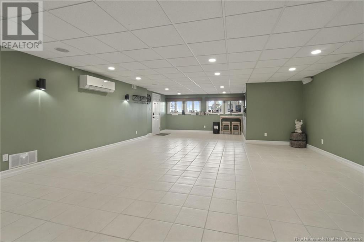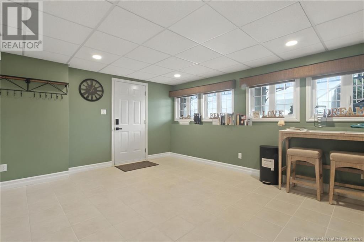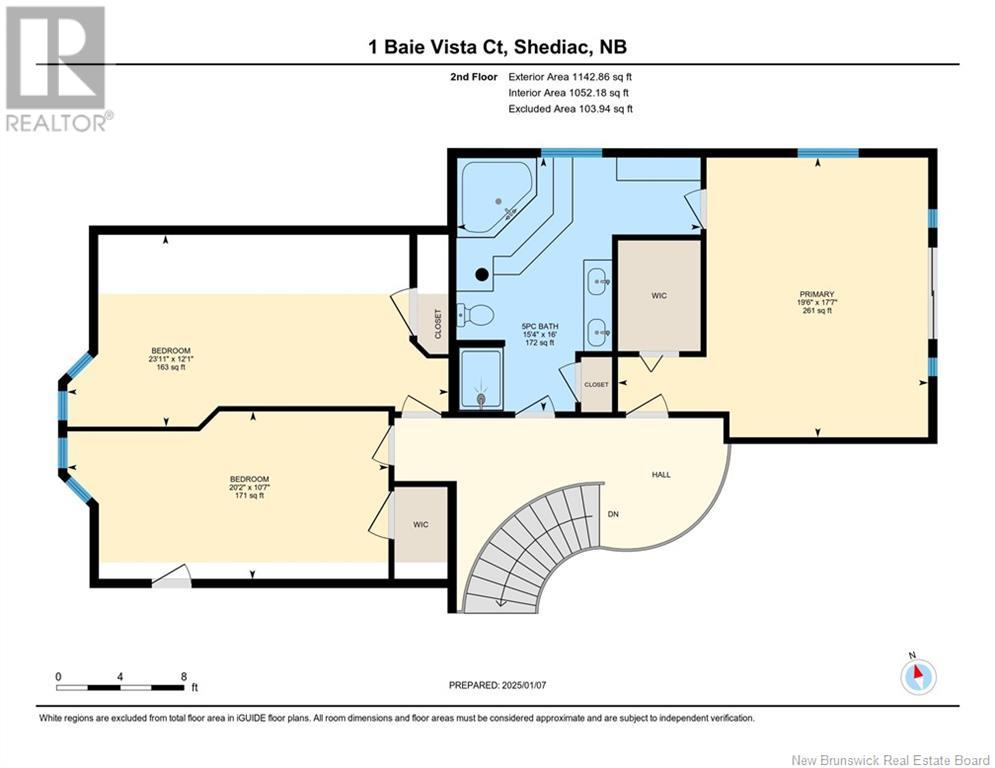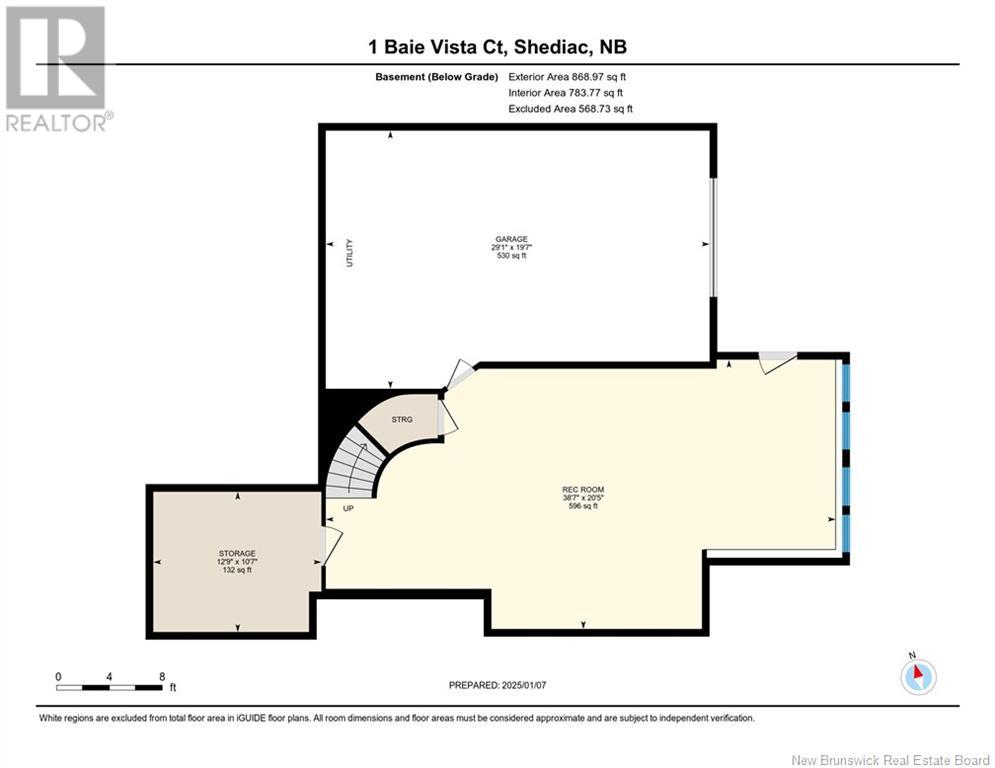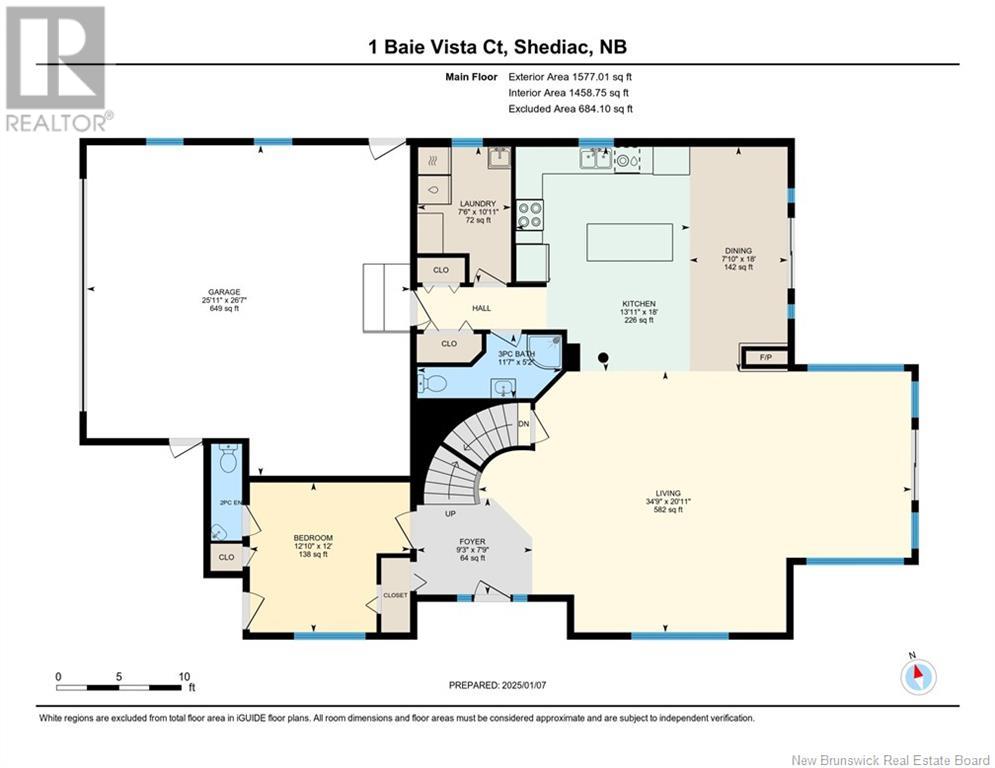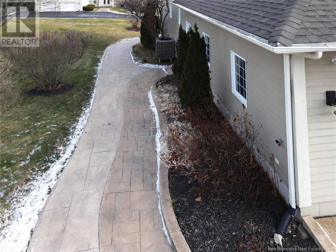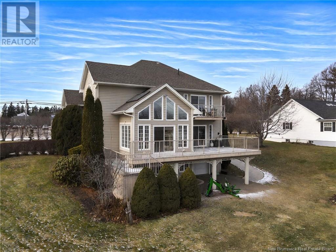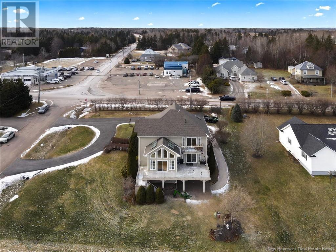1 Baie Vista Shediac Cape, New Brunswick E4P 2Y7
$870,000
Luxury Home with Deeded Beach Access and Amazing Views of the Sunrises over Shediac Bay! Discover this stunning luxury property located on a prestigious street at Gilbert's Corner in Shediac. Situated just one minute from Canadian Tire, Sobeys, and highway access, it offers unparalleled ease of living. This property includes a private office with a separate entrance, walkway, and half-bath that is currently a doctors office or it could be used as bedroom. Extensively upgraded in recent years, this home boasts: An updated modern kitchen with quartz countertops and professional appliances, new roof, forced-air heating/cooling Heat Pump, an oversized mini-split for the lower-level studio, new stamped concrete walkway to the lower studio/rec room, upgraded staircase with wrought iron spindles, and fresh, professional paint throughout, as well as, new interior and exterior lighting for a contemporary touch. The walkout lower level features a versatile studio/rec room, currently a yoga studio. Parking is effortless with an oversized double garage, a lawn equipment garage, and an additional single-car garage. All attached and all with new garage door openers. Nestled within lush, mature landscaping and accessible via a charming circular driveway, this property is not going to last long considering it is priced nearly $200,000 below its 2025 assessment, and is taxed at the reduced rural property tax rates. Act fast! This dream home wont last long! (id:53560)
Property Details
| MLS® Number | NB110892 |
| Property Type | Single Family |
| Equipment Type | Propane Tank |
| Features | Cul-de-sac, Sloping |
| Rental Equipment Type | Propane Tank |
Building
| Bathroom Total | 3 |
| Bedrooms Above Ground | 4 |
| Bedrooms Total | 4 |
| Architectural Style | 2 Level |
| Cooling Type | Heat Pump |
| Exterior Finish | Hardboard, Stucco |
| Flooring Type | Ceramic, Hardwood |
| Half Bath Total | 1 |
| Heating Type | Forced Air, Heat Pump |
| Size Interior | 2,640 Ft2 |
| Total Finished Area | 3248 Sqft |
| Type | House |
| Utility Water | Well |
Parking
| Attached Garage | |
| Garage | |
| Heated Garage |
Land
| Access Type | Year-round Access |
| Acreage | No |
| Landscape Features | Landscaped |
| Sewer | Municipal Sewage System |
| Size Irregular | 2033 |
| Size Total | 2033 M2 |
| Size Total Text | 2033 M2 |
Rooms
| Level | Type | Length | Width | Dimensions |
|---|---|---|---|---|
| Second Level | 5pc Bathroom | 15'4'' x 16' | ||
| Second Level | Bedroom | 20'2'' x 10'7'' | ||
| Second Level | Bedroom | 23'11'' x 12'1'' | ||
| Second Level | Primary Bedroom | 19'6'' x 17'7'' | ||
| Basement | Family Room | 38'7'' x 20'5'' | ||
| Main Level | Laundry Room | 7'6'' x 10'11'' | ||
| Main Level | Kitchen | 13'11'' x 18' | ||
| Main Level | Dining Room | 7'10'' x 18' | ||
| Main Level | Living Room | 34'9'' x 20'11'' | ||
| Main Level | Bedroom | 12'10'' x 12' |
https://www.realtor.ca/real-estate/27782712/1-baie-vista-shediac-cape

260 Champlain St
Dieppe, New Brunswick E1A 1P3
(506) 382-3948
(506) 382-3946
www.exitmoncton.ca/
www.facebook.com/ExitMoncton/
Contact Us
Contact us for more information


