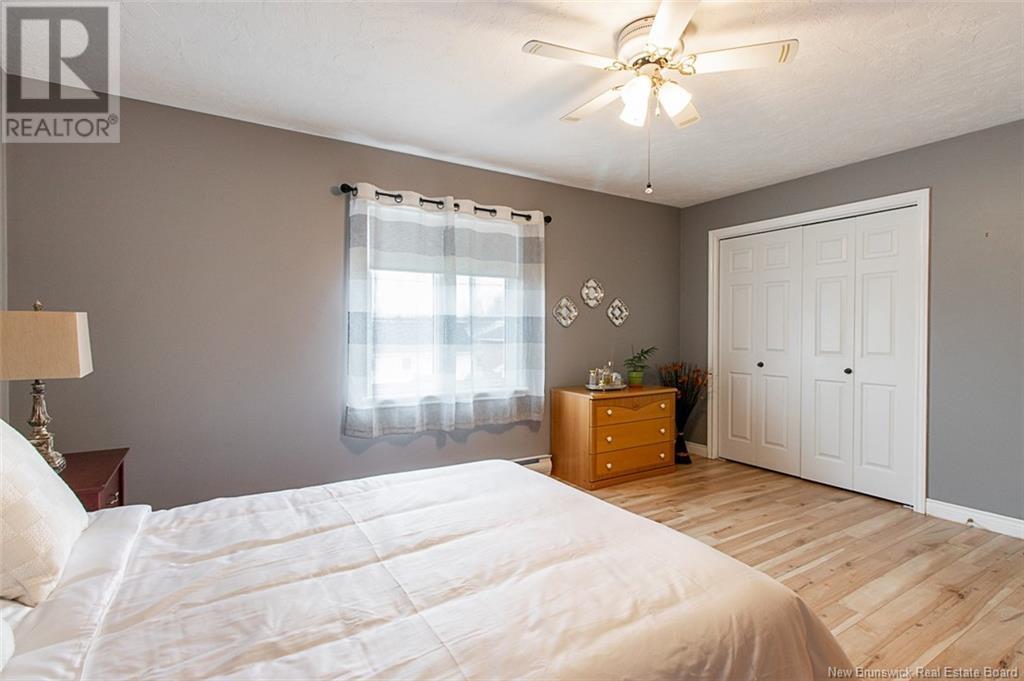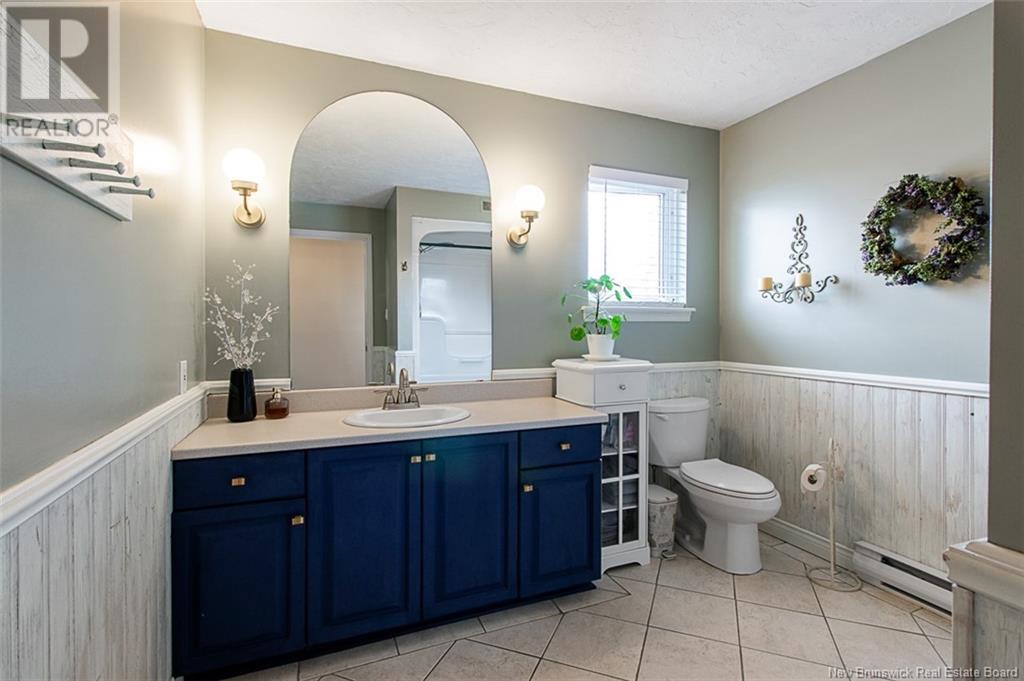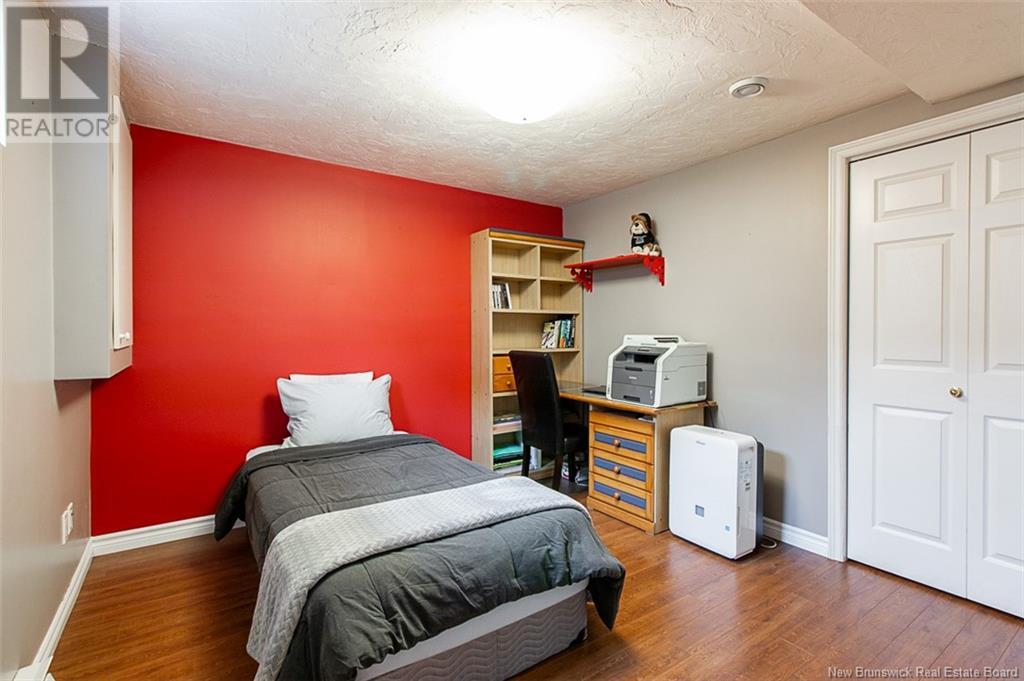24 Greenhaven Moncton, New Brunswick E1G 2H2
$459,000
MOTIVATED SELLERS! Beautifully Maintained Home with Double Garage! Located in the desirable Moncton North area, near Evergreen Park, Maplehurst Middle, and Bernice MacNaughton High School, this charming two-story home is perfect for a growing family. The main level features a bright living room that flows into a spacious dining areagreat for entertaining. The updated kitchen boasts a stylish tile backsplash, a new sink and faucet, new flooring, and a cozy breakfast nook. A large deck overlooks a beautifully landscaped garden with various enhancements, A conveniently placed half bath completes this level. Upstairs, a spacious master bedroom is accompanied by two additional bedrooms with updated flooring, all served by a well-maintained, recently updated full bathroom. The lower level offers additional living space with a finished family room, complete with a propane fireplace, an extra bedroom, and a half bath with laundry facilities. With its thoughtful layout, modern updates, and prime location, this home is ideal for families seeking comfort, style, and convenience. Call today to schedule your viewing! (id:53560)
Property Details
| MLS® Number | NB111056 |
| Property Type | Single Family |
| Neigbourhood | Hildegarde |
| Equipment Type | Propane Tank |
| Rental Equipment Type | Propane Tank |
Building
| Bathroom Total | 3 |
| Bedrooms Above Ground | 3 |
| Bedrooms Total | 3 |
| Architectural Style | Other, 2 Level |
| Basement Development | Finished |
| Basement Type | Full (finished) |
| Cooling Type | Heat Pump |
| Exterior Finish | Vinyl |
| Flooring Type | Carpeted, Ceramic, Laminate, Hardwood |
| Half Bath Total | 2 |
| Heating Fuel | Electric, Propane |
| Heating Type | Baseboard Heaters, Heat Pump |
| Size Interior | 1,440 Ft2 |
| Total Finished Area | 2120 Sqft |
| Type | House |
| Utility Water | Municipal Water |
Parking
| Attached Garage | |
| Garage |
Land
| Access Type | Year-round Access |
| Acreage | No |
| Landscape Features | Landscaped |
| Sewer | Municipal Sewage System |
| Size Irregular | 722 |
| Size Total | 722 M2 |
| Size Total Text | 722 M2 |
Rooms
| Level | Type | Length | Width | Dimensions |
|---|---|---|---|---|
| Second Level | 4pc Bathroom | 9'7'' x 8'11'' | ||
| Second Level | Bedroom | 10'8'' x 9'0'' | ||
| Second Level | Bedroom | 11'5'' x 13'6'' | ||
| Second Level | Bedroom | 15'4'' x 12'2'' | ||
| Basement | Laundry Room | X | ||
| Basement | 2pc Bathroom | X | ||
| Basement | Storage | 8'5'' x 5'4'' | ||
| Basement | Bedroom | 10'7'' x 10'1'' | ||
| Basement | Family Room | 22'2'' x 11'8'' | ||
| Main Level | 3pc Bathroom | 4'8'' x 5'0'' | ||
| Main Level | Kitchen | 15'7'' x 11'2'' | ||
| Main Level | Dining Room | 11'0'' x 11'2'' | ||
| Main Level | Living Room | 12'4'' x 12'0'' |
https://www.realtor.ca/real-estate/27787570/24-greenhaven-moncton

260 Champlain St
Dieppe, New Brunswick E1A 1P3
(506) 382-3948
(506) 382-3946
www.exitmoncton.ca/
www.facebook.com/ExitMoncton/
Contact Us
Contact us for more information








































