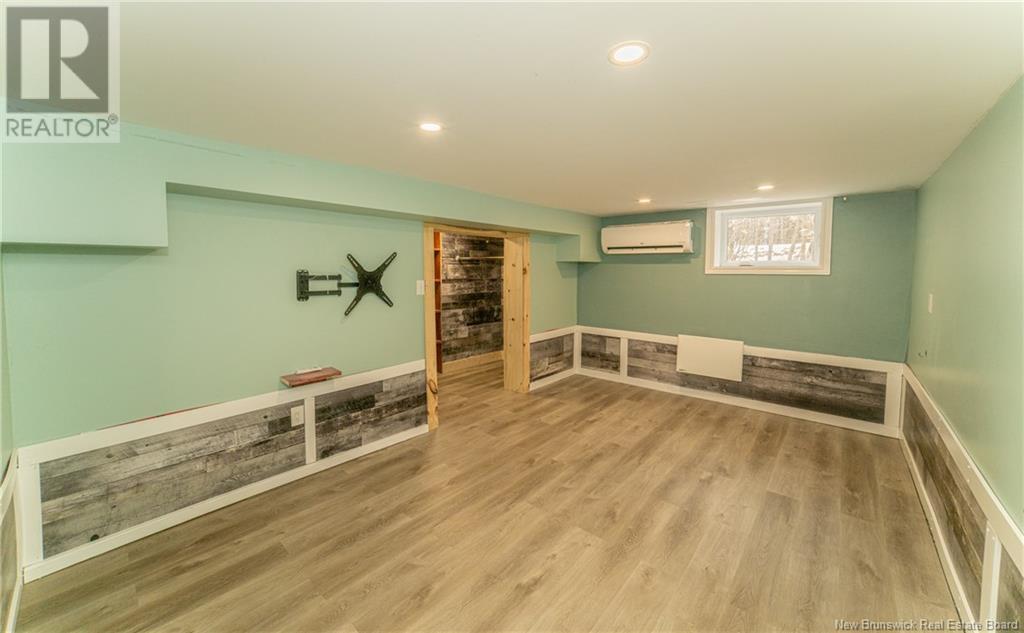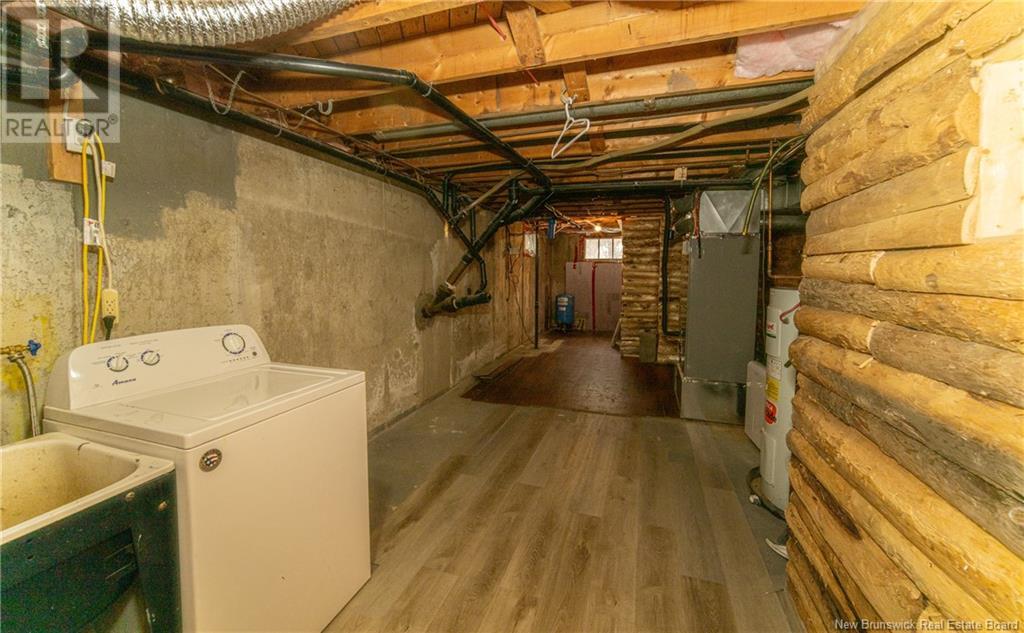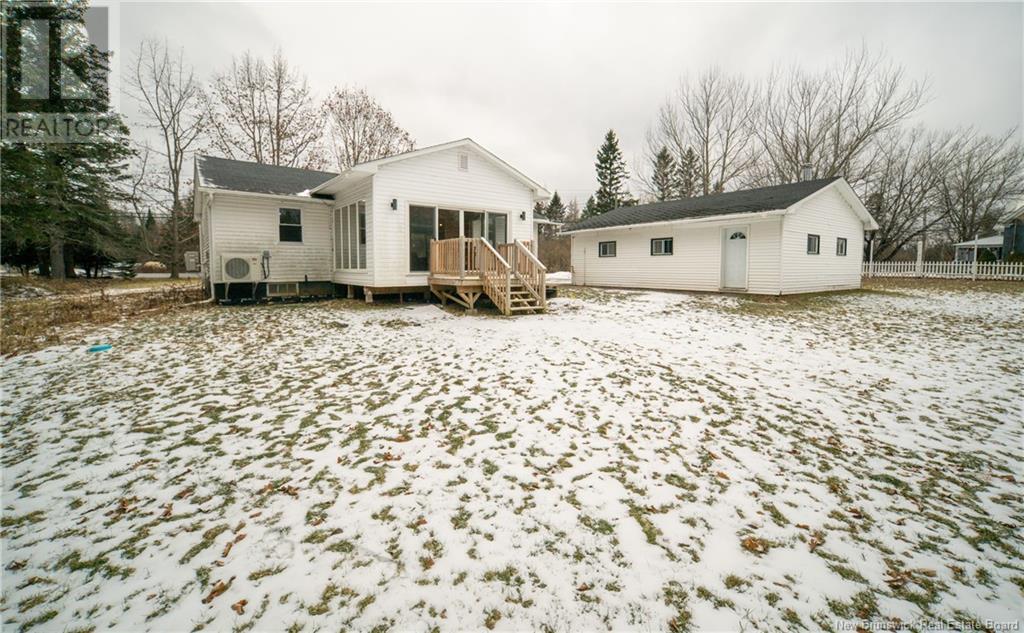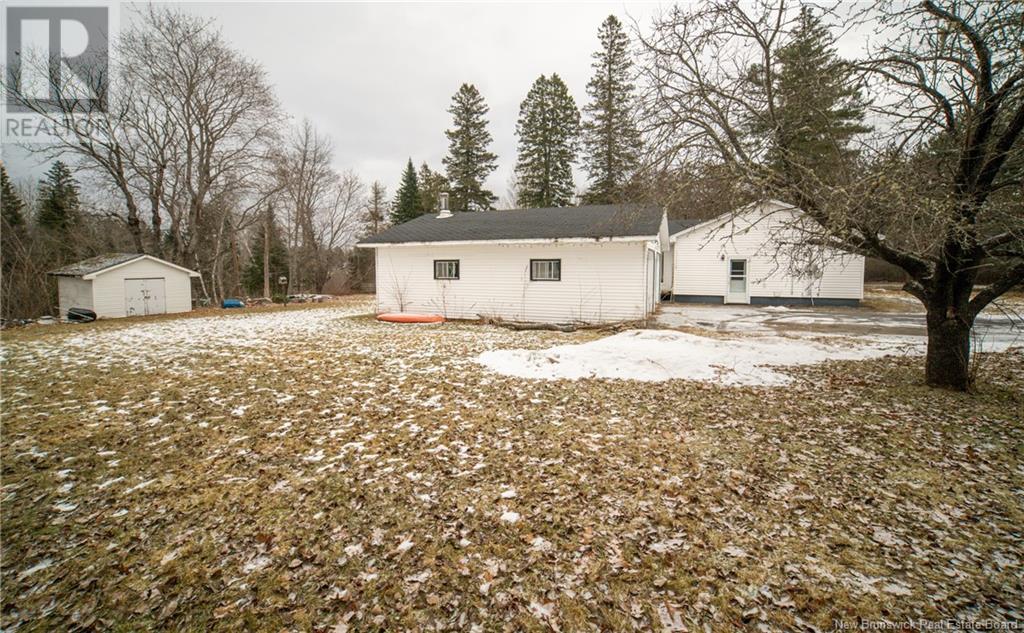1619 Route 101 Nasonworth, New Brunswick E3C 2E2
$379,900
Charming Bungalow with Scenic Rusagonis Stream in Backyard. Minutes from Fredericton, 3+1 Bedrooms, 2 Bathrooms with Detached Double Car Garage. Main level offers spacious eat-in kitchen (appliances included fridge, stove, dishwasher), perfect for family gatherings and entertaining, along with an inviting living room. Beautiful sunroom overlooks the backyard, fantastic space to unwind. This level also features three bedrooms and main bathroom. Lower level expands your living space with family room or additional bedroom, ideal for guests or a private retreat, and second bathroom showcasing a fabulous standalone tub for ultimate relaxation. Large utility room with laundry (washer & dryer included) offers plenty of space for storage. New electric forced air furnace for efficient heating and central air conditioning to keep you cool during the summer months. Septic tank was replaced in 2020. Detached double car garage provides ample space for vehicles, tools, and hobbies. Offers to be submitted by January 20 at noon. Seller reserves the right to respond to any offer received. (id:53560)
Open House
This property has open houses!
2:00 pm
Ends at:4:00 pm
Property Details
| MLS® Number | NB111151 |
| Property Type | Single Family |
| Neigbourhood | Howorth Acres |
| Equipment Type | Heat Pump |
| Rental Equipment Type | Heat Pump |
| Water Front Type | Waterfront |
Building
| Bathroom Total | 2 |
| Bedrooms Above Ground | 3 |
| Bedrooms Below Ground | 1 |
| Bedrooms Total | 4 |
| Architectural Style | Bungalow |
| Constructed Date | 1969 |
| Cooling Type | Central Air Conditioning, Heat Pump |
| Exterior Finish | Vinyl |
| Flooring Type | Laminate |
| Foundation Type | Concrete |
| Heating Type | Forced Air, Heat Pump |
| Stories Total | 1 |
| Size Interior | 1,181 Ft2 |
| Total Finished Area | 2141 Sqft |
| Type | House |
| Utility Water | Well |
Parking
| Detached Garage | |
| Garage |
Land
| Access Type | Year-round Access |
| Acreage | No |
| Landscape Features | Landscaped |
| Sewer | Septic System |
| Size Irregular | 3250 |
| Size Total | 3250 M2 |
| Size Total Text | 3250 M2 |
Rooms
| Level | Type | Length | Width | Dimensions |
|---|---|---|---|---|
| Basement | Storage | 4'5'' x 11'0'' | ||
| Basement | Utility Room | 30'2'' x 8'3'' | ||
| Basement | Bath (# Pieces 1-6) | 6'7'' x 7'4'' | ||
| Basement | Other | 18'1'' x 6'3'' | ||
| Basement | Bedroom | 15'1'' x 10'2'' | ||
| Main Level | Bath (# Pieces 1-6) | 8'6'' x 5'1'' | ||
| Main Level | Bedroom | 9'3'' x 9'2'' | ||
| Main Level | Bedroom | 9'0'' x 8'9'' | ||
| Main Level | Primary Bedroom | 10'0'' x 11'9'' | ||
| Main Level | Living Room | 18'2'' x 12'9'' | ||
| Main Level | Sunroom | 16'3'' x 12'5'' | ||
| Main Level | Kitchen | 17'5'' x 9'9'' |
https://www.realtor.ca/real-estate/27798720/1619-route-101-nasonworth

283 St. Mary's Street
Fredericton, New Brunswick E3A 2S5
(506) 452-9888
(506) 452-1590
www.remaxfrederictonelite.ca/
Contact Us
Contact us for more information









































