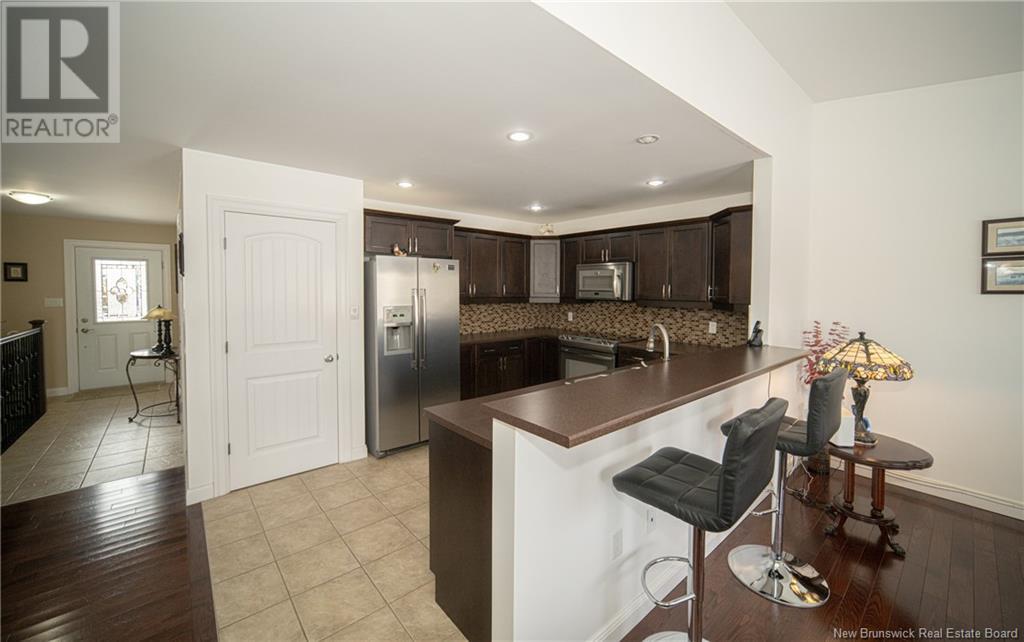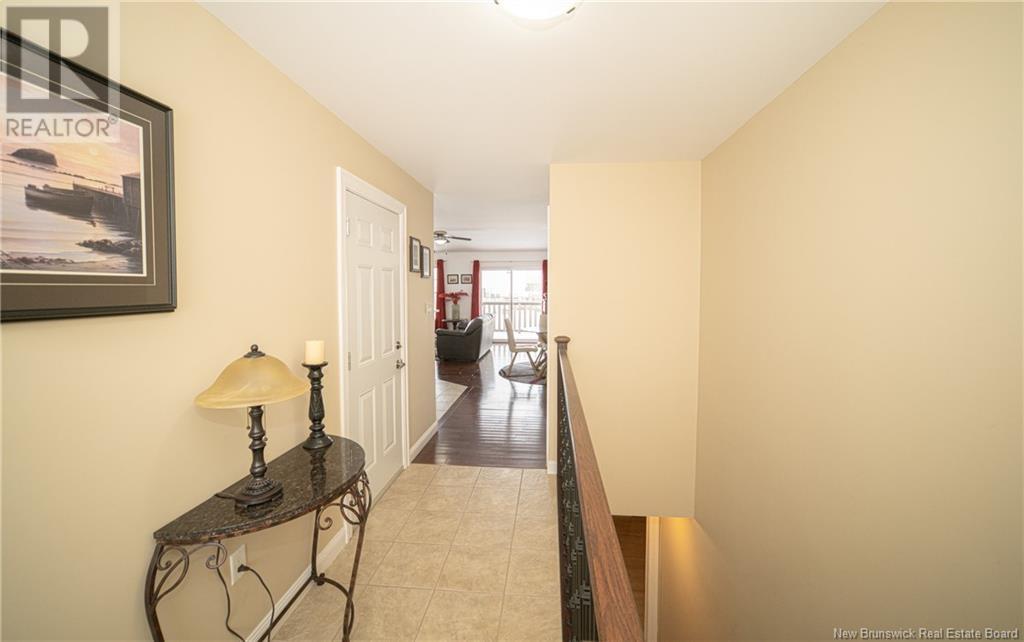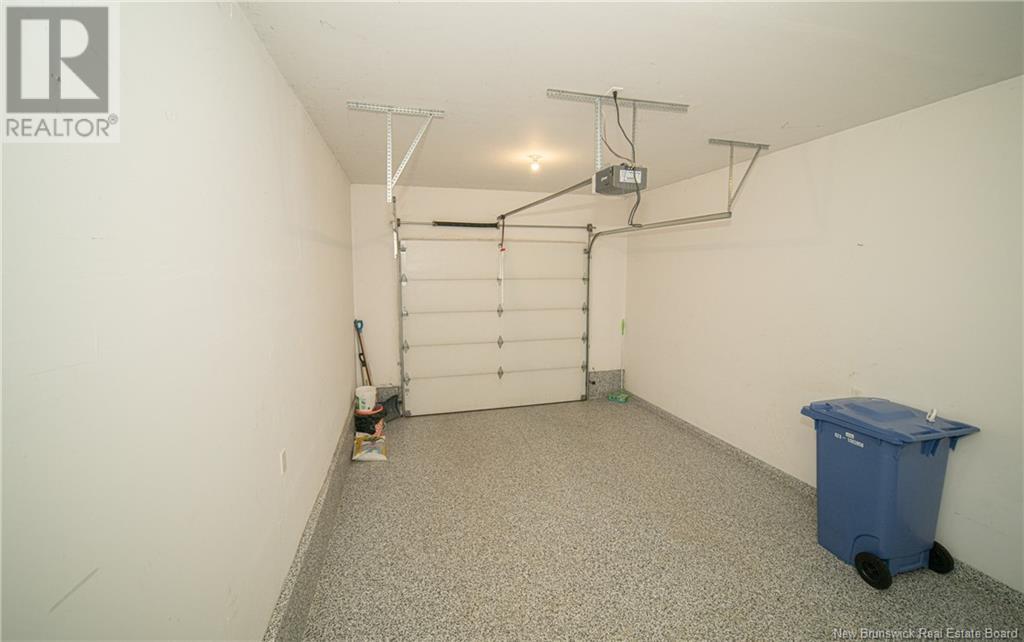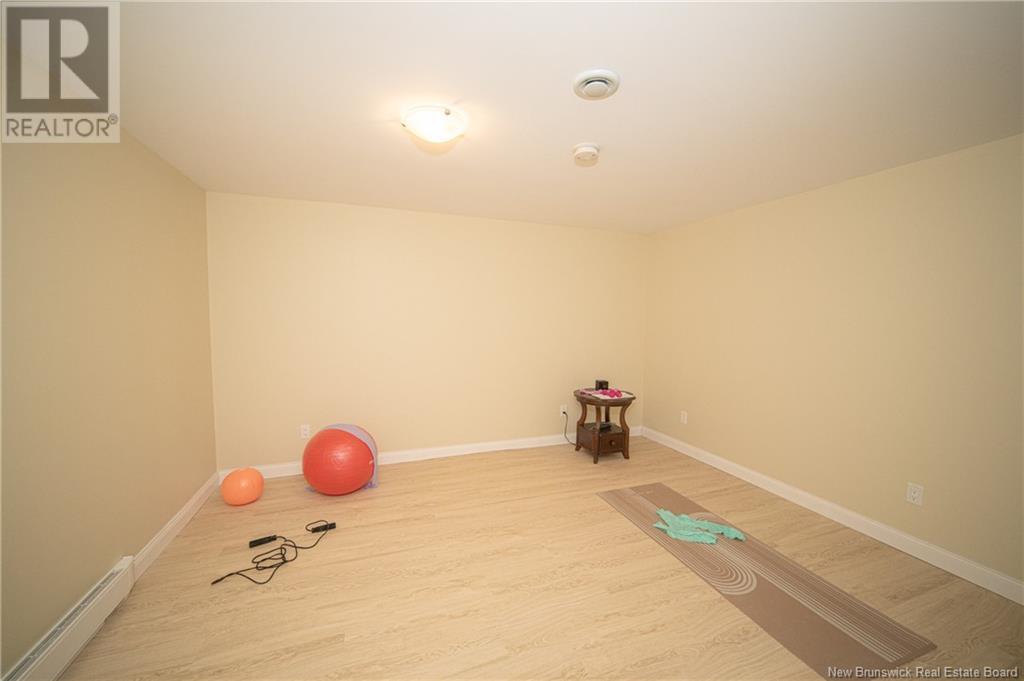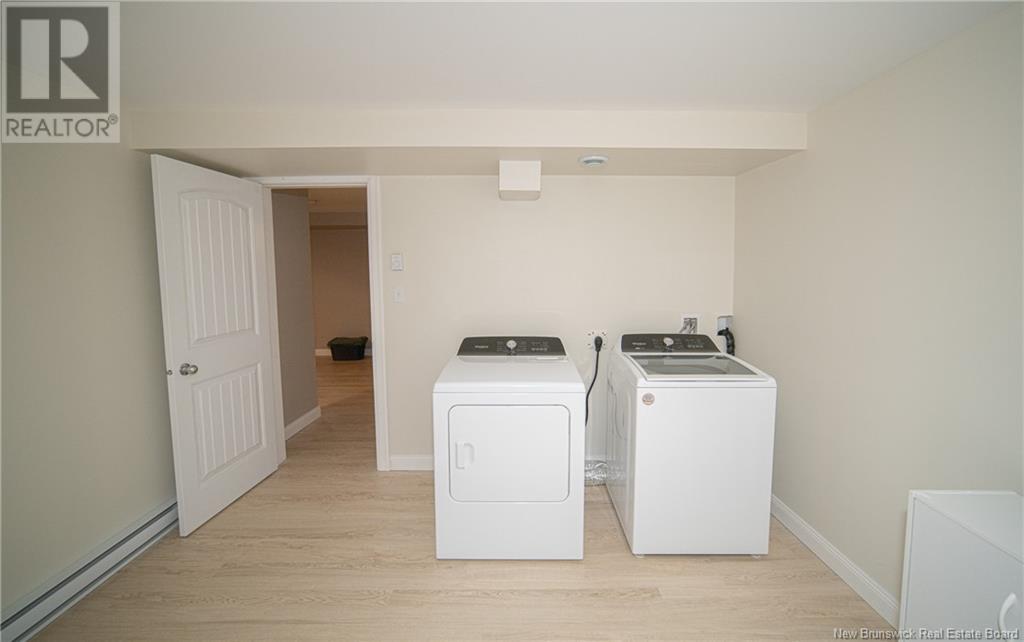24 Mccaffrey Court Oromocto, New Brunswick E2V 0H5
$409,900
Exceptionally well-maintained and ready to impress! Nestled in Holden Forest Subdivision, this Impeccable Garden Home, fantastic layout, and quiet location make it a standout choice for anyone seeking a move-in-ready home. Open-Concept kitchen/living/dining area, the heart of the home with heat pump for energy efficient heating and cooling. Stylish cabinetry offering ample storage, breakfast bar for casual meals, convenient pantry, plus included appliances (fridge, stove, dishwasher). Patio doors lead to a deck & backyard. Two bedrooms and main bath. Professionally finished lower level (in 2024) adds valuable living space, featuring spacious family roomideal for movie nights, large third bedroom, flex room which could be gym or office/den to comfortably work from home, 2nd bathroom and huge laundry/storage room that truly maximize the homes functionality. Enjoy the perks of the attached garage and paved driveway! Whether youre first time buyer, downsizing, or looking for a family home, this property is the perfect match for your lifestyle. Offers to be submitted by January 23 at noon. Seller reserves the right to respond to any offer received. All offers will be presented as received. (id:53560)
Open House
This property has open houses!
2:00 pm
Ends at:4:00 pm
Property Details
| MLS® Number | NB111311 |
| Property Type | Single Family |
| Neigbourhood | Oromocto West |
| Features | Balcony/deck/patio |
Building
| Bathroom Total | 2 |
| Bedrooms Above Ground | 2 |
| Bedrooms Below Ground | 1 |
| Bedrooms Total | 3 |
| Constructed Date | 2012 |
| Cooling Type | Heat Pump |
| Exterior Finish | Vinyl |
| Flooring Type | Ceramic, Vinyl, Wood |
| Foundation Type | Concrete |
| Heating Fuel | Electric |
| Heating Type | Baseboard Heaters, Heat Pump |
| Size Interior | 1,215 Ft2 |
| Total Finished Area | 2312 Sqft |
| Type | House |
| Utility Water | Municipal Water |
Parking
| Attached Garage | |
| Garage |
Land
| Access Type | Year-round Access |
| Acreage | No |
| Landscape Features | Landscaped |
| Sewer | Municipal Sewage System |
| Size Irregular | 472 |
| Size Total | 472 M2 |
| Size Total Text | 472 M2 |
Rooms
| Level | Type | Length | Width | Dimensions |
|---|---|---|---|---|
| Basement | Storage | 11'6'' x 3'3'' | ||
| Basement | Laundry Room | 11'5'' x 14'7'' | ||
| Basement | Bath (# Pieces 1-6) | 9'2'' x 6'8'' | ||
| Basement | Office | 13'4'' x 12'5'' | ||
| Basement | Bedroom | 18'8'' x 10'4'' | ||
| Basement | Family Room | 11'5'' x 25'4'' | ||
| Main Level | Bath (# Pieces 1-6) | 8'6'' x 12'0'' | ||
| Main Level | Bedroom | 12'3'' x 11'2'' | ||
| Main Level | Primary Bedroom | 14'10'' x 12'2'' | ||
| Main Level | Foyer | 7'9'' x 12'10'' | ||
| Main Level | Living Room | 18'10'' x 13'6'' | ||
| Main Level | Dining Room | 8'0'' x 12'8'' | ||
| Main Level | Kitchen | 13'0'' x 10'6'' |
https://www.realtor.ca/real-estate/27808270/24-mccaffrey-court-oromocto

283 St. Mary's Street
Fredericton, New Brunswick E3A 2S5
(506) 452-9888
(506) 452-1590
www.remaxfrederictonelite.ca/
Contact Us
Contact us for more information



