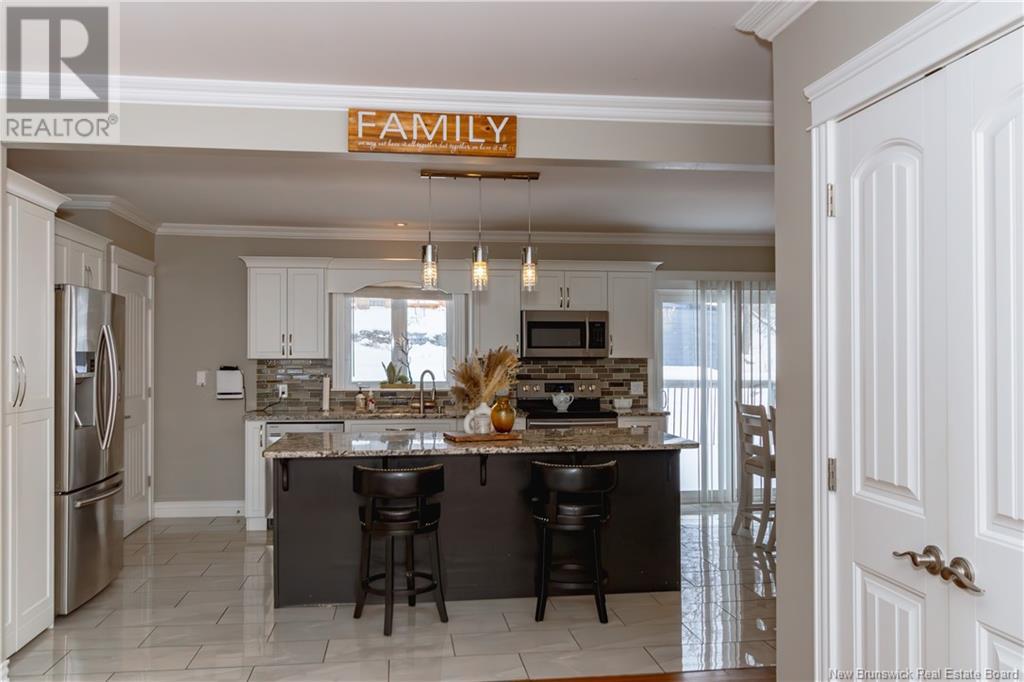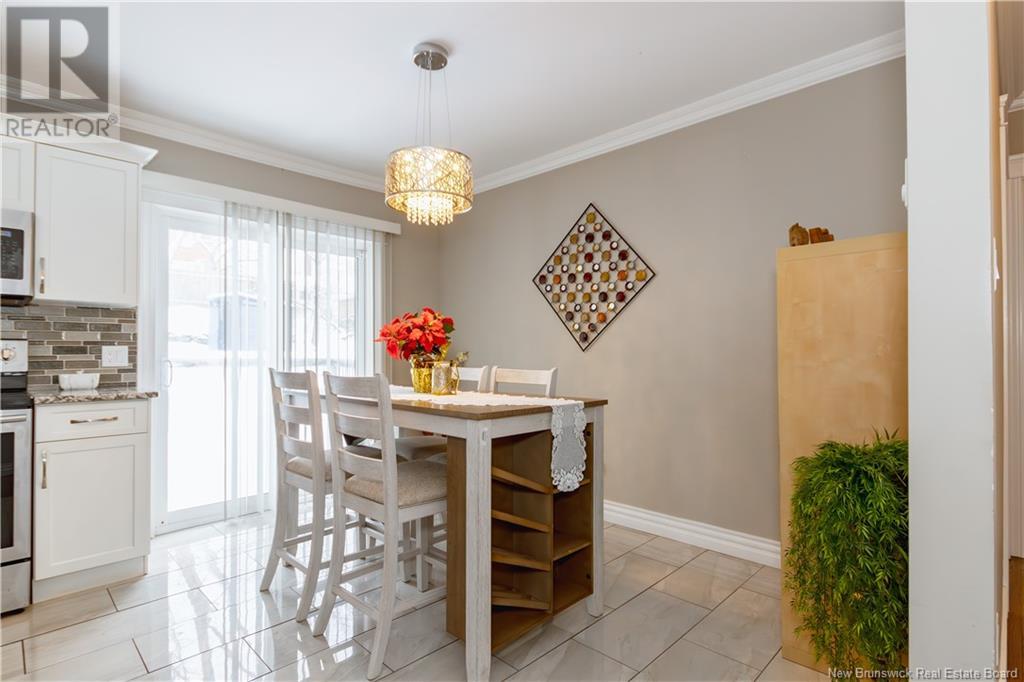476 Pederson Crescent Fredericton, New Brunswick E3B 2Z2
$549,900
IN THE MIDDLE OF EVERYWHERE! Welcome to 476 Pederson Crescent - A generously sized 6-bedroom, 3-bathroom home that provides endless potential for a spacious family home with granny suite or an income-generating property. Concrete steps at the entrance add a touch of grandeur to this hidden gem. Its prime location offers a quiet hilltop setting while being close to schools, universities, and both uptown and downtown shopping areas. As you enter, you're greeted by an open concept living area equipped with energy efficient heat pump. The stone fireplace is a stunning feature in the living room, complementing the modern kitchen with beautiful granite countertops. With plenty of cupboard and counter space, this kitchen is perfect for any cooking enthusiast. The dining area opens to a large patio deck, which leads to a big backyard perfect for outdoor entertaining or family activities. Down the hall, you'll find 3 spacious bedrooms and a full bathroom. The primary bedroom also has its own ensuite. The lower level features a large 3-bedroom apartment with a huge kitchen, making it an easy rental (currently rented for $1950/month). Large windows in the bedrooms bring in lots of natural light. Both levels have separate laundry, and the garage is surprisingly large, offering ample storage for either unit or direct access to both. This home truly offers comfort, style, and convenience in an unbeatable location! (id:53560)
Property Details
| MLS® Number | NB110457 |
| Property Type | Single Family |
| Neigbourhood | College Hill |
| Features | Balcony/deck/patio |
Building
| Bathroom Total | 3 |
| Bedrooms Above Ground | 3 |
| Bedrooms Below Ground | 3 |
| Bedrooms Total | 6 |
| Constructed Date | 2014 |
| Cooling Type | Heat Pump |
| Exterior Finish | Vinyl |
| Flooring Type | Ceramic, Hardwood |
| Foundation Type | Concrete |
| Heating Fuel | Electric |
| Heating Type | Baseboard Heaters, Heat Pump |
| Size Interior | 1,070 Ft2 |
| Total Finished Area | 2108 Sqft |
| Type | House |
| Utility Water | Municipal Water |
Parking
| Attached Garage |
Land
| Access Type | Year-round Access |
| Acreage | No |
| Landscape Features | Landscaped |
| Sewer | Municipal Sewage System |
| Size Irregular | 730 |
| Size Total | 730 M2 |
| Size Total Text | 730 M2 |
| Zoning Description | R-2 |
Rooms
| Level | Type | Length | Width | Dimensions |
|---|---|---|---|---|
| Basement | Bedroom | 12'3'' x 10'9'' | ||
| Basement | Bedroom | 14'8'' x 12'7'' | ||
| Basement | Bedroom | 14'10'' x 12'7'' | ||
| Basement | Family Room | 19'0'' x 14'9'' | ||
| Main Level | 3pc Ensuite Bath | X | ||
| Main Level | 3pc Bathroom | 7'3'' x 4'9'' | ||
| Main Level | Bedroom | 11'9'' x 8'7'' | ||
| Main Level | Bedroom | 11'9'' x 11'0'' | ||
| Main Level | Primary Bedroom | 13'0'' x 9'8'' | ||
| Main Level | Dining Room | 11'8'' x 9'6'' | ||
| Main Level | Living Room | 19'3'' x 17'0'' |
https://www.realtor.ca/real-estate/27884425/476-pederson-crescent-fredericton

2b-288 Union Street
Fredericton, New Brunswick E3A 1E5
(506) 455-1980
www.therightchoicerealty.ca/

2b-288 Union Street
Fredericton, New Brunswick E3A 1E5
(506) 455-1980
www.therightchoicerealty.ca/
Contact Us
Contact us for more information





















































