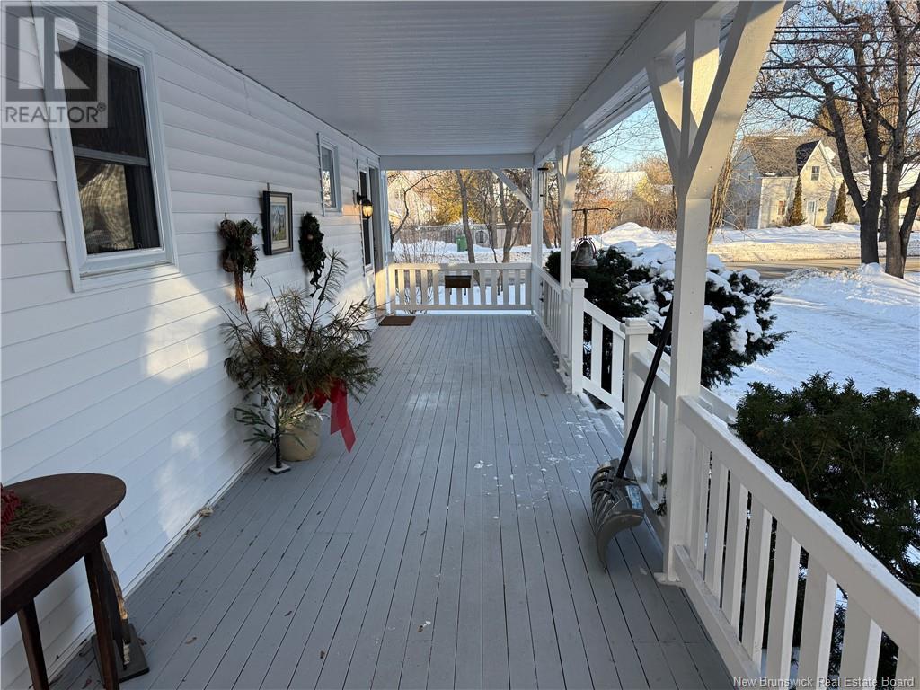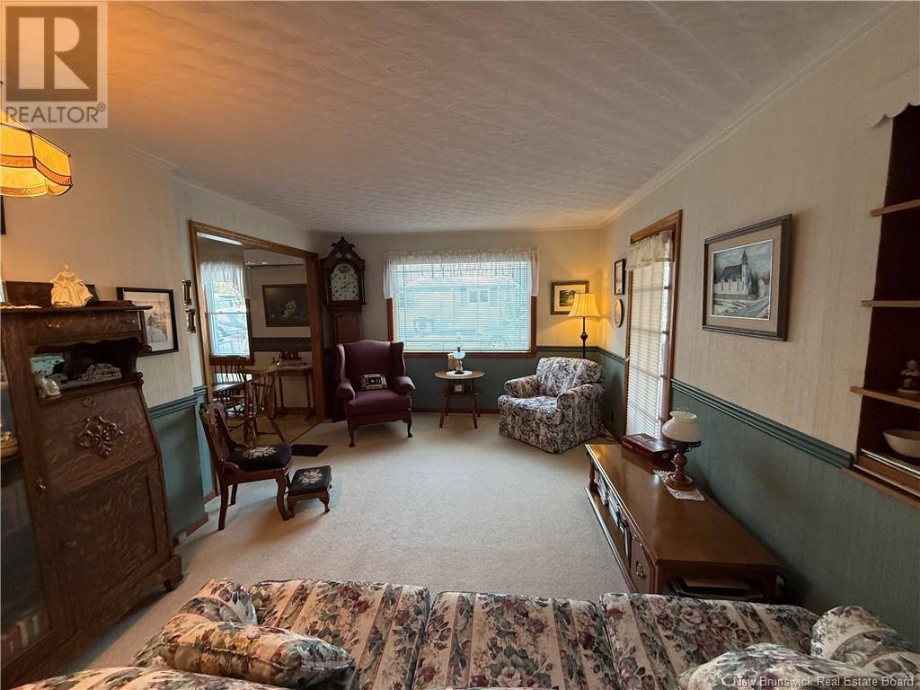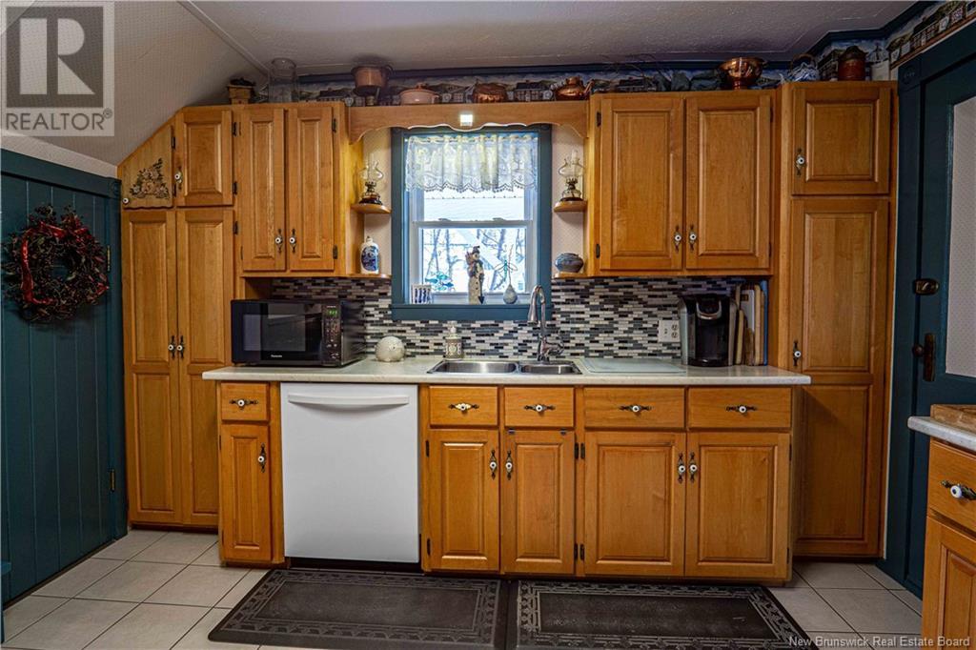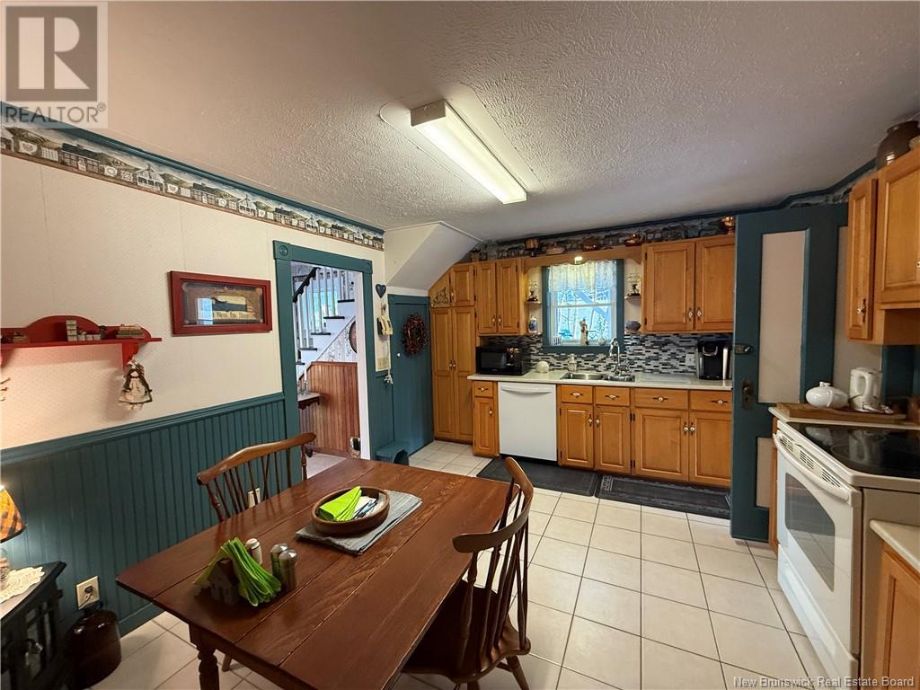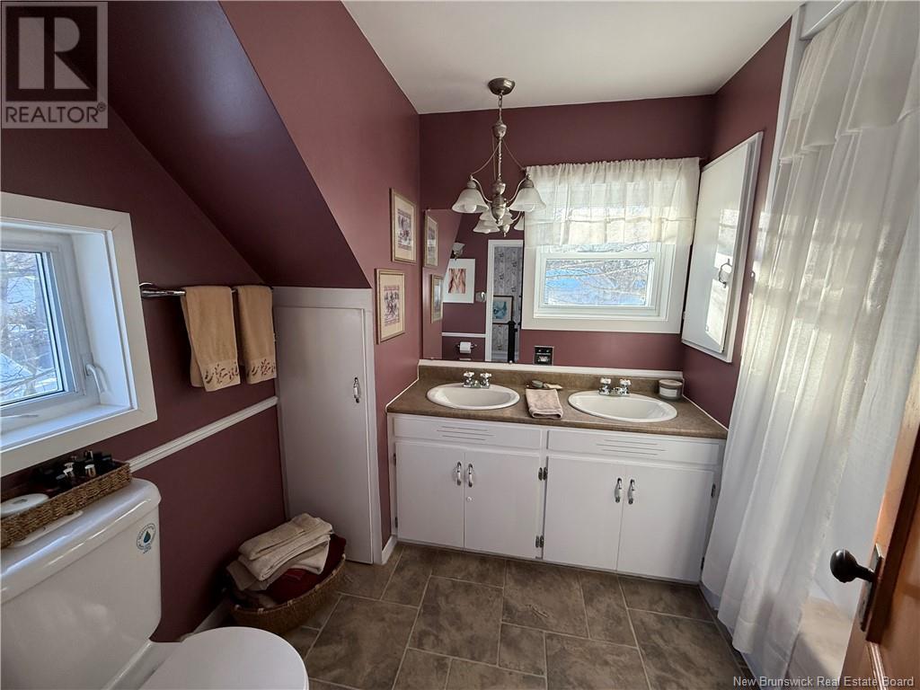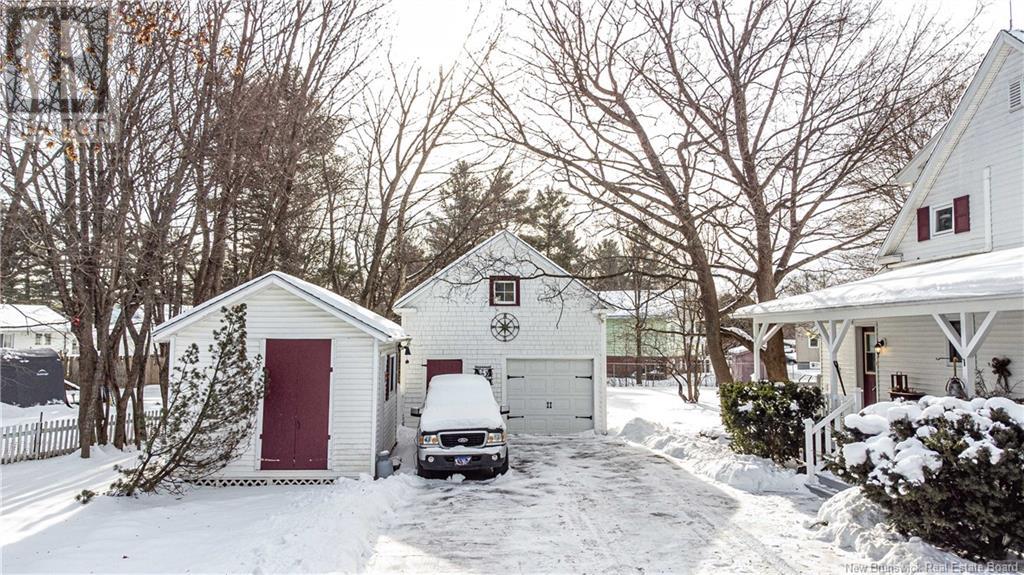280 Sunset Drive Fredericton, New Brunswick E3A 1A9
$339,000
Amazing curb appeal with this great family home in a great family oriented neighbourhood. This 2 storey home has a detached single car garage with storage loft and a separate convenient storage shed/work shop. Enter the home under the beautiful covered veranda to the cozy front sun porch or through the back door where you will enter the main floor laundry/mud room. Entertain in the formal living room and dine in the formal dining room. The spacious eat in kitchen has lots of storage space. The den could be used for a main level bedroom. The front porch is a sun splashed haven where you can relax year round or set up your office. The upper level has two spacious bedrooms and a 5 piece main bath. The third room could be a home office or nursery. The lower level has been sprayed with foam insulation and plenty of room for additional storage. The oversized back yard has plenty of room for all family activities. Improvements completed since owning the home are as follows: in 2009 all windows replaced, foam insulation added to lower level and floor in the sunporch, siding replaced with 2 foam insulation added, blown-in insulation added to attic, asphalt shingles replaced on house, garage and shed and in 2023 two ductless heat pumps installed. Call today to see this great family home. (id:53560)
Property Details
| MLS® Number | NB112357 |
| Property Type | Single Family |
| Neigbourhood | Royal Road |
| Equipment Type | Water Heater |
| Features | Level Lot, Treed, Balcony/deck/patio |
| Rental Equipment Type | Water Heater |
| Structure | Shed |
Building
| Bathroom Total | 1 |
| Bedrooms Above Ground | 3 |
| Bedrooms Total | 3 |
| Architectural Style | 2 Level |
| Basement Development | Unfinished |
| Basement Type | Full (unfinished) |
| Constructed Date | 1946 |
| Cooling Type | Heat Pump |
| Exterior Finish | Vinyl |
| Flooring Type | Carpeted, Ceramic, Tile, Linoleum, Wood |
| Foundation Type | Stone |
| Heating Fuel | Electric |
| Heating Type | Baseboard Heaters, Forced Air, Heat Pump |
| Size Interior | 1,704 Ft2 |
| Total Finished Area | 1704 Sqft |
| Type | House |
| Utility Water | Municipal Water |
Parking
| Detached Garage | |
| Garage |
Land
| Access Type | Year-round Access |
| Acreage | No |
| Landscape Features | Landscaped |
| Sewer | Municipal Sewage System |
| Size Irregular | 1396 |
| Size Total | 1396 M2 |
| Size Total Text | 1396 M2 |
Rooms
| Level | Type | Length | Width | Dimensions |
|---|---|---|---|---|
| Second Level | Bath (# Pieces 1-6) | 9'7'' x 7' | ||
| Second Level | Office | 5'8'' x 6'11'' | ||
| Second Level | Bedroom | 13'3'' x 11'6'' | ||
| Second Level | Primary Bedroom | 13'2'' x 11'6'' | ||
| Basement | Storage | 20'9'' x 20'9'' | ||
| Main Level | Sunroom | 23'3'' x 7'3'' | ||
| Main Level | Living Room | 14' x 11'6'' | ||
| Main Level | Laundry Room | 8'2'' x 10'1'' | ||
| Main Level | Kitchen | 14'5'' x 11'11'' | ||
| Main Level | Dining Room | 8'6'' x 11'3'' | ||
| Main Level | Bedroom | 13'6'' x 10'1'' |
https://www.realtor.ca/real-estate/27896392/280-sunset-drive-fredericton

457 Bishop Drive P.o. Box 1180
Fredericton, New Brunswick E3C 2M6
(506) 458-9999
(506) 452-8953
royallepageatlantic.com/
Contact Us
Contact us for more information



