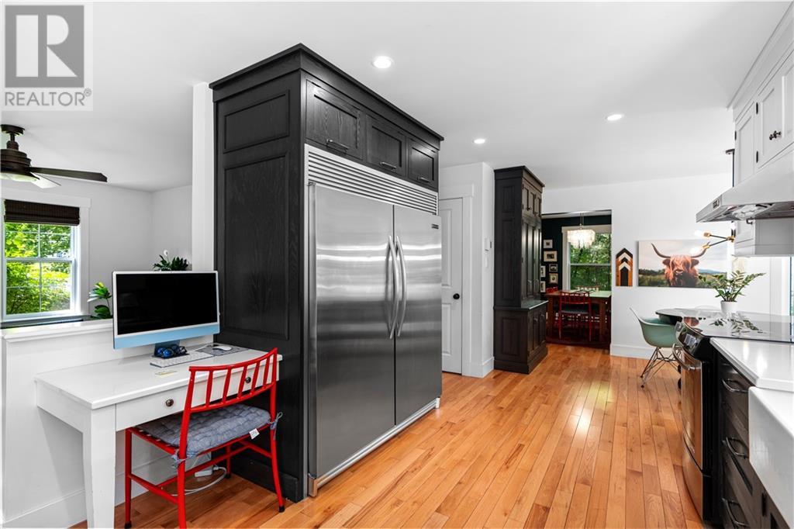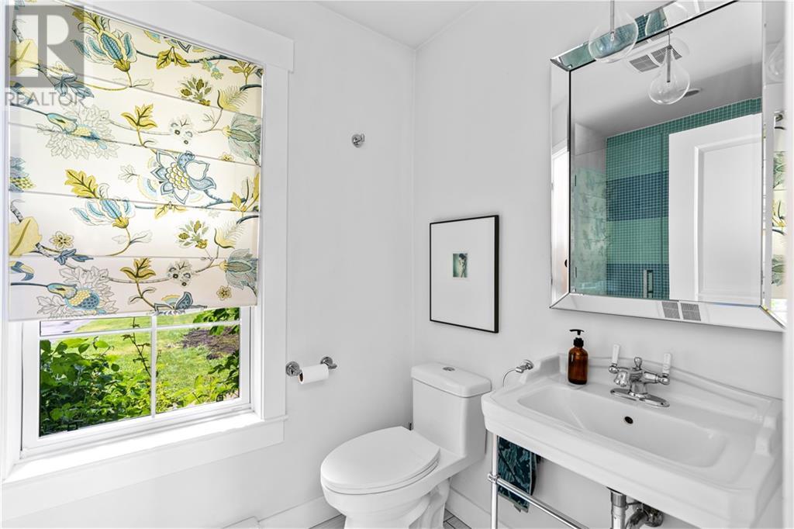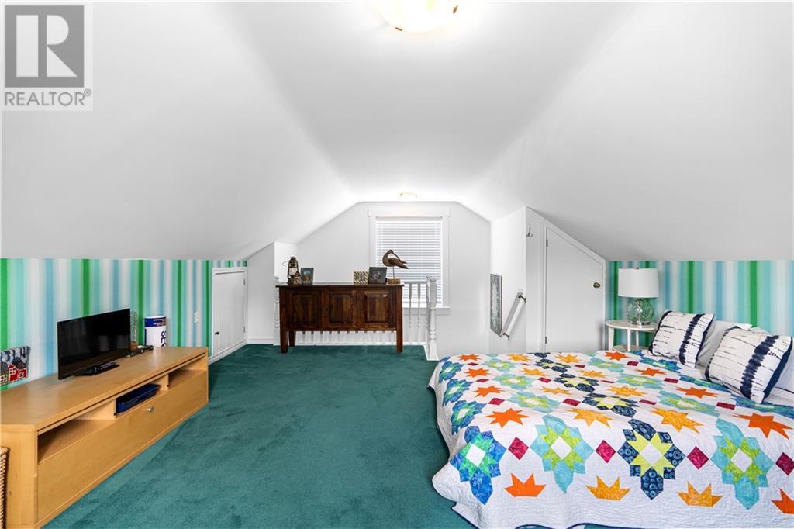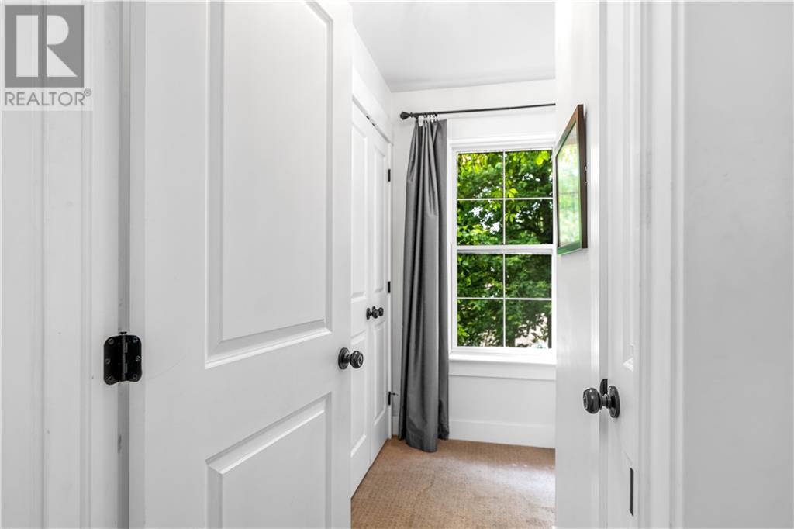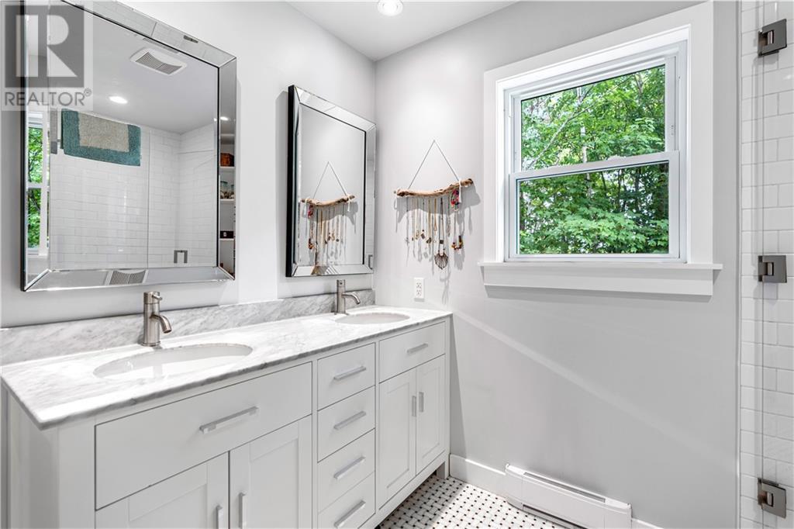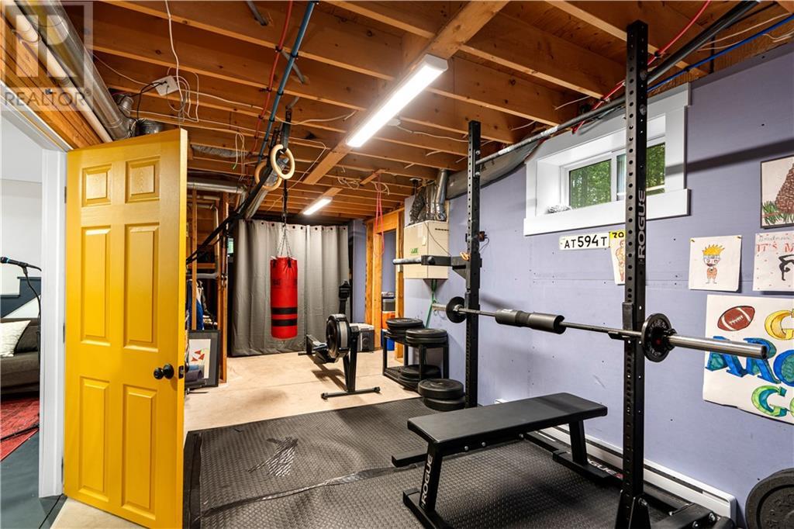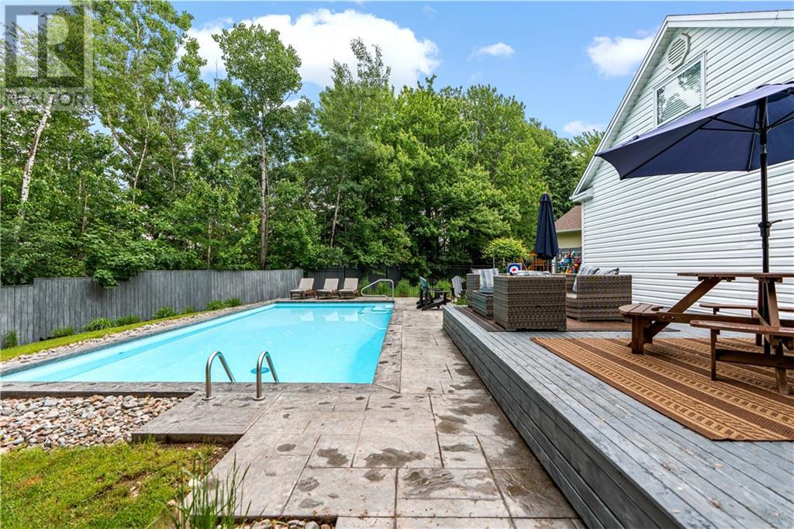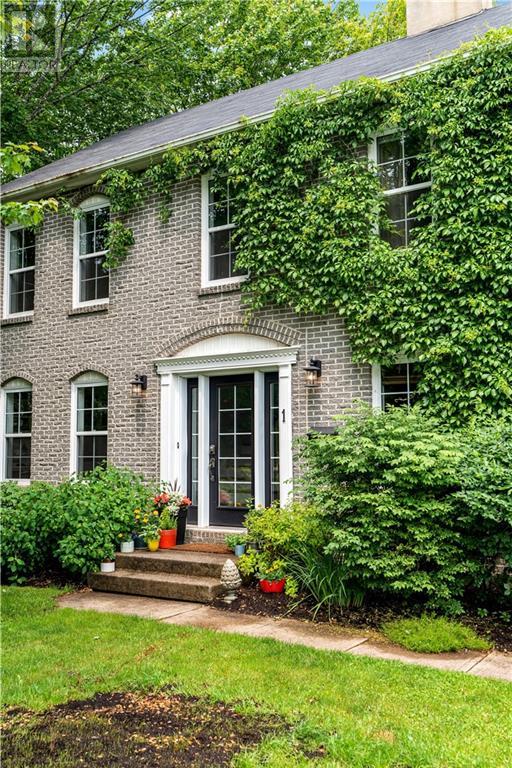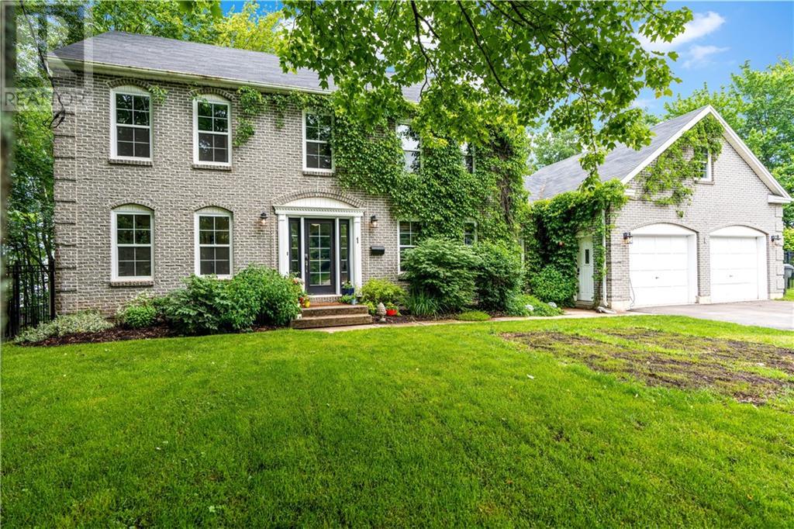1 Harvard Court Riverview, New Brunswick E1B 4S4
$699,900
This executive 2 storey brick home is situated on quiet cul de sac in Riverview. Walking distance to schools, the Moncton Golf Course and shopping. The main level offers a large foyer, formal living room and dining room, family room, and modern kitchen including an eating corner with bay windows overlooking the private backyard with a new pool and hot tub. Large windows throughout this home allow for lots of natural light. A cozy family room with fireplace and hardwood floors, half bath and back entrance complete the main level. The upper level features a master bath with a full ensuite bath and his and her closets, two good size bedrooms, and a main bath. The bonus room above the garage can be used as an additional bedroom, office or playroom. This home has been completed renovated and has many updates including new windows, roof, hardwood floors, carpets, baseboards, trim & doors, heat pump , plumbing and more. New photos to be added in a few days. Call today for a complete list of updates and to book your private viewing! (id:53560)
Property Details
| MLS® Number | M161809 |
| Property Type | Single Family |
| Features | Cul-de-sac, Treed |
Building
| BathroomTotal | 3 |
| BedroomsAboveGround | 3 |
| BedroomsTotal | 3 |
| ArchitecturalStyle | 2 Level |
| BasementDevelopment | Unfinished |
| BasementType | Full (unfinished) |
| ConstructedDate | 1990 |
| ExteriorFinish | Brick, Vinyl |
| FlooringType | Carpeted, Hardwood |
| FoundationType | Concrete |
| HalfBathTotal | 1 |
| HeatingFuel | Electric |
| HeatingType | Baseboard Heaters |
| SizeInterior | 3700 Sqft |
| TotalFinishedArea | 3700 Sqft |
| Type | House |
| UtilityWater | Municipal Water |
Parking
| Attached Garage |
Land
| AccessType | Year-round Access |
| Acreage | No |
| LandscapeFeatures | Landscaped |
| Sewer | Municipal Sewage System |
| SizeTotalText | Under 1/2 Acre |
Rooms
| Level | Type | Length | Width | Dimensions |
|---|---|---|---|---|
| Second Level | Games Room | 15'10'' x 18'11'' | ||
| Second Level | 3pc Ensuite Bath | 7'1'' x 8'1'' | ||
| Second Level | 4pc Bathroom | 7'11'' x 11'11'' | ||
| Second Level | Bedroom | 12'5'' x 12'2'' | ||
| Second Level | Bedroom | 12'0'' x 11'10'' | ||
| Second Level | Bedroom | 11'0'' x 16'5'' | ||
| Main Level | 2pc Bathroom | X | ||
| Main Level | Family Room | 13'0'' x 14'0'' | ||
| Main Level | Kitchen | 23'4'' x 11'2'' | ||
| Main Level | Dining Room | 11'0'' x 10'6'' | ||
| Main Level | Living Room | 11'0'' x 13'6'' | ||
| Main Level | Foyer | 9'0'' x 12'10'' |
https://www.realtor.ca/real-estate/27315941/1-harvard-court-riverview

150 Edmonton Avenue, Suite 4b
Moncton, New Brunswick E1C 3B9
(506) 383-2883
(506) 383-2885
www.kwmoncton.ca/

150 Edmonton Avenue, Suite 4b
Moncton, New Brunswick E1C 3B9
(506) 383-2883
(506) 383-2885
www.kwmoncton.ca/
Interested?
Contact us for more information













