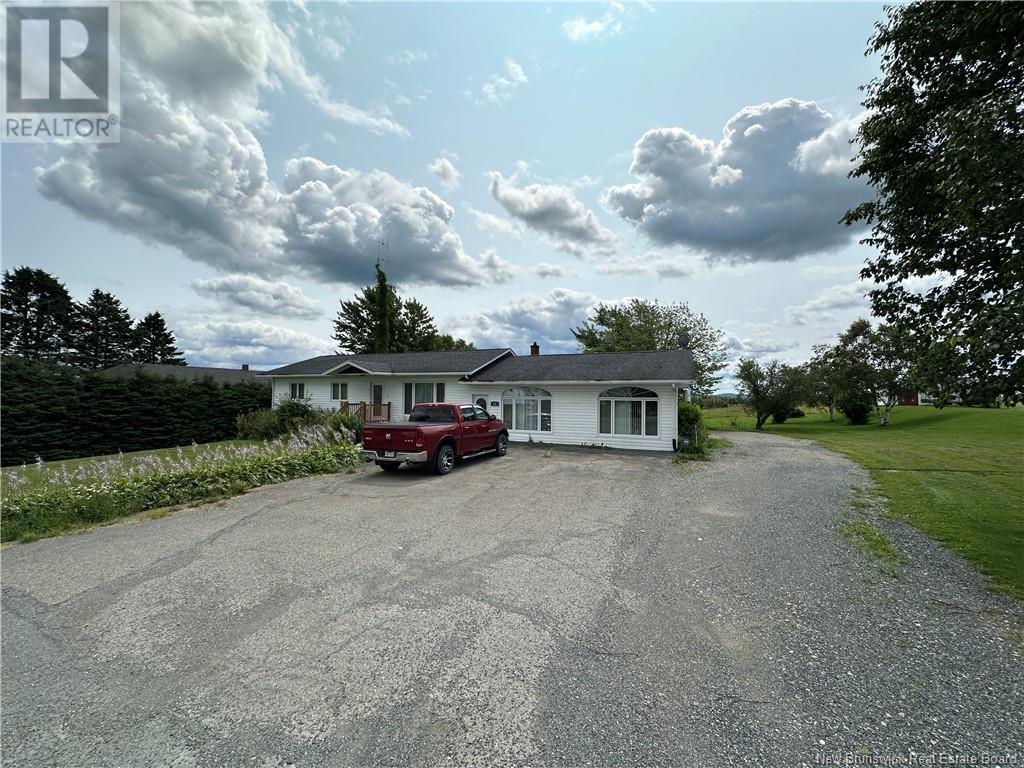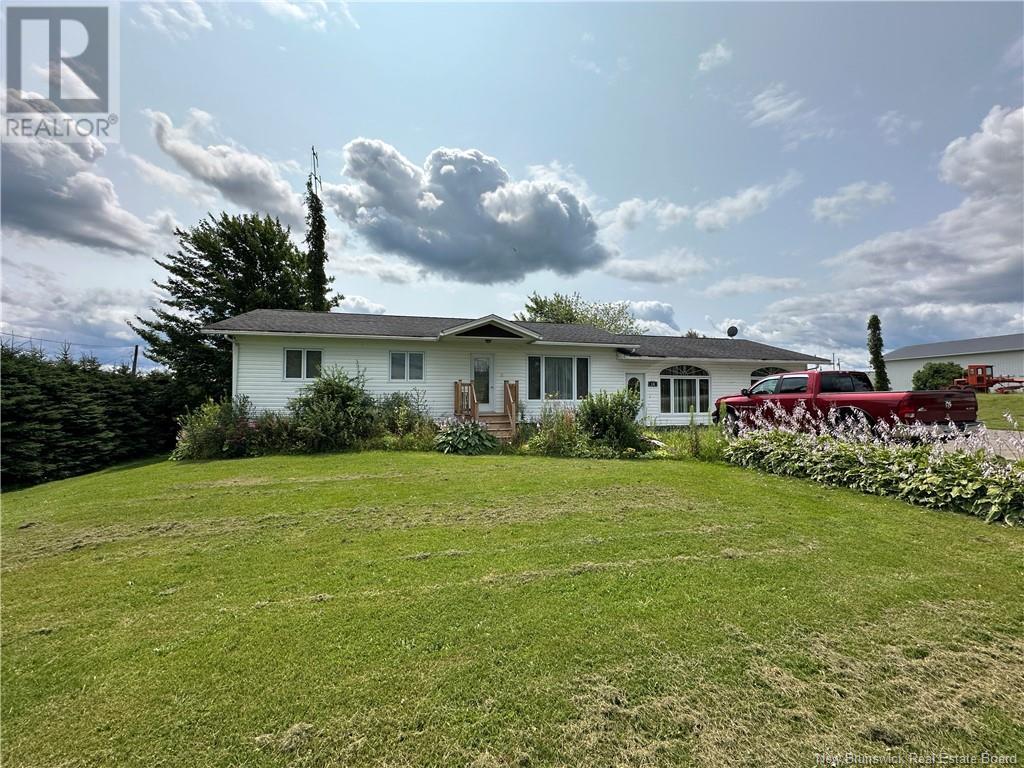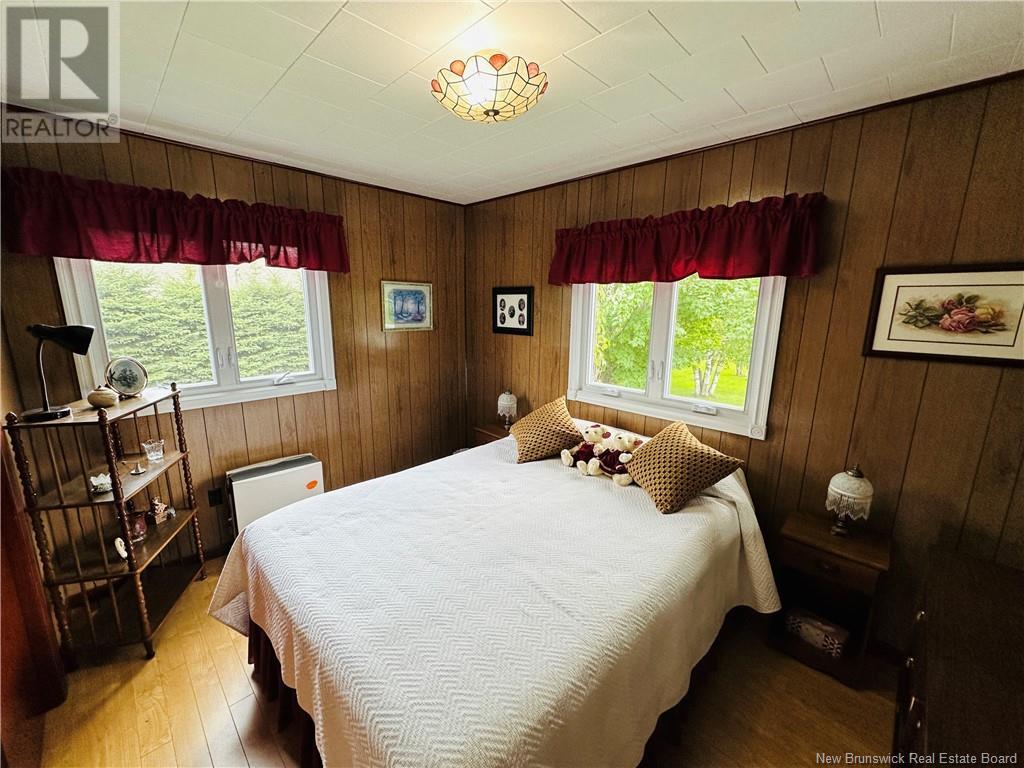10 675 Route Grand Falls, New Brunswick E3Z 1Z3
$1,000,000
Beautiful Farm!!!! 390 acres total with 70 acres of cleared farmland. This is a complete farm package with all the fixings! Structures include: 3 bedroom bungalow with a fully finished basement and 2 car garage utilized as a rec room. 40'x120' building with a 26x40 insulated shop on one end and two potato storage bins that are 17'x84' (each) complete with a Gorman system on the far end. The entire building has concrete floors. The second barn is a massive horse barn 58'x64, not far from the barn is a small spring fed brook for livestock. The 390 acres is comprised of 4 distinct parcels and 13 PID's all within approx a 3 minute drive . There is a beautiful building lot complete with a stream, 2 ponds, driveway and the majority of the sitework complete just 3 minutes from the home farm. (id:53560)
Property Details
| MLS® Number | NB103477 |
| Property Type | Single Family |
| EquipmentType | None |
| Features | Treed, Balcony/deck/patio |
| RentalEquipmentType | None |
| Structure | Barn, Workshop |
| WaterFrontType | Waterfront |
Building
| BathroomTotal | 1 |
| BedroomsAboveGround | 3 |
| BedroomsBelowGround | 1 |
| BedroomsTotal | 4 |
| ArchitecturalStyle | Bungalow |
| ConstructedDate | 1982 |
| ExteriorFinish | Vinyl |
| FlooringType | Laminate, Tile, Vinyl, Hardwood |
| FoundationType | Concrete |
| HeatingFuel | Electric |
| HeatingType | Baseboard Heaters |
| RoofMaterial | Asphalt Shingle |
| RoofStyle | Unknown |
| StoriesTotal | 1 |
| SizeInterior | 1092 Sqft |
| TotalFinishedArea | 1900 Sqft |
| Type | House |
| UtilityWater | Drilled Well, Well |
Land
| AccessType | Year-round Access |
| Acreage | Yes |
| Sewer | Septic System |
| SizeIrregular | 390 |
| SizeTotal | 390 Ac |
| SizeTotalText | 390 Ac |
Rooms
| Level | Type | Length | Width | Dimensions |
|---|---|---|---|---|
| Basement | Laundry Room | 11'8'' x 8'2'' | ||
| Basement | Office | 9'11'' x 11'6'' | ||
| Basement | Office | 8'3'' x 4'11'' | ||
| Basement | Bedroom | 13'11'' x 11'7'' | ||
| Basement | Family Room | 23'2'' x 11'6'' | ||
| Main Level | Bedroom | 8'11'' x 11'10'' | ||
| Main Level | Bedroom | 11'6'' x 11'1'' | ||
| Main Level | Bedroom | 12'7'' x 8'11'' | ||
| Main Level | Bath (# Pieces 1-6) | 8'11'' x 7'0'' | ||
| Main Level | Living Room | 18'3'' x 12'7'' | ||
| Main Level | Dining Room | 9'0'' x 8'2'' | ||
| Main Level | Kitchen | 9'0'' x 13'3'' |
https://www.realtor.ca/real-estate/27212135/10-675-route-grand-falls

299 Connell Street
Woodstock, New Brunswick E7M 1L3
(506) 324-8880
(506) 324-8882
remaxwoodstock.com/
Interested?
Contact us for more information



































