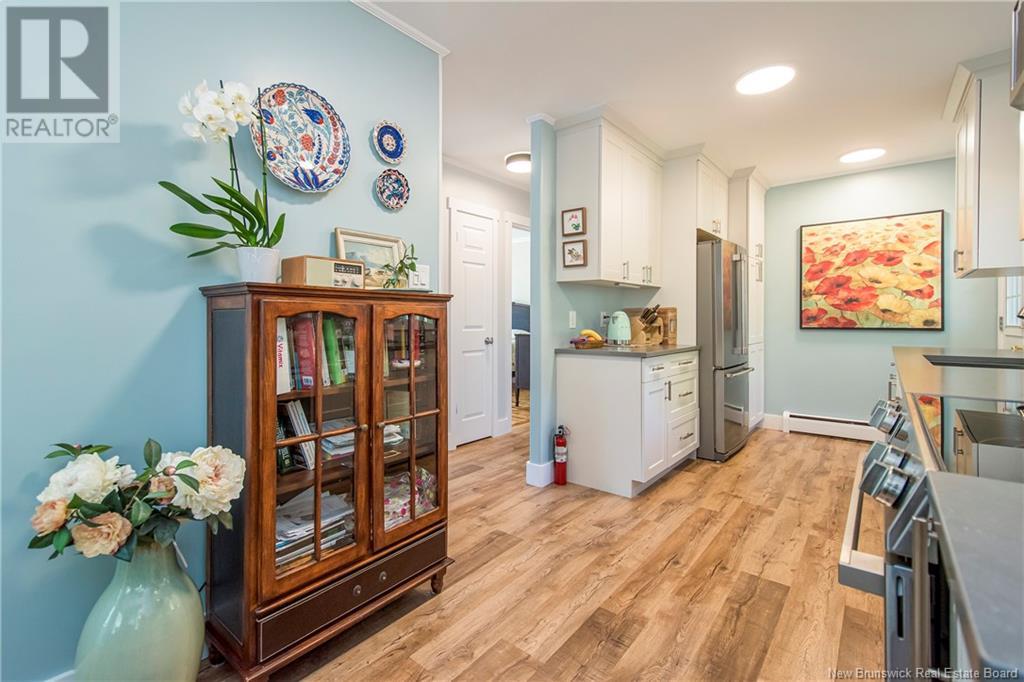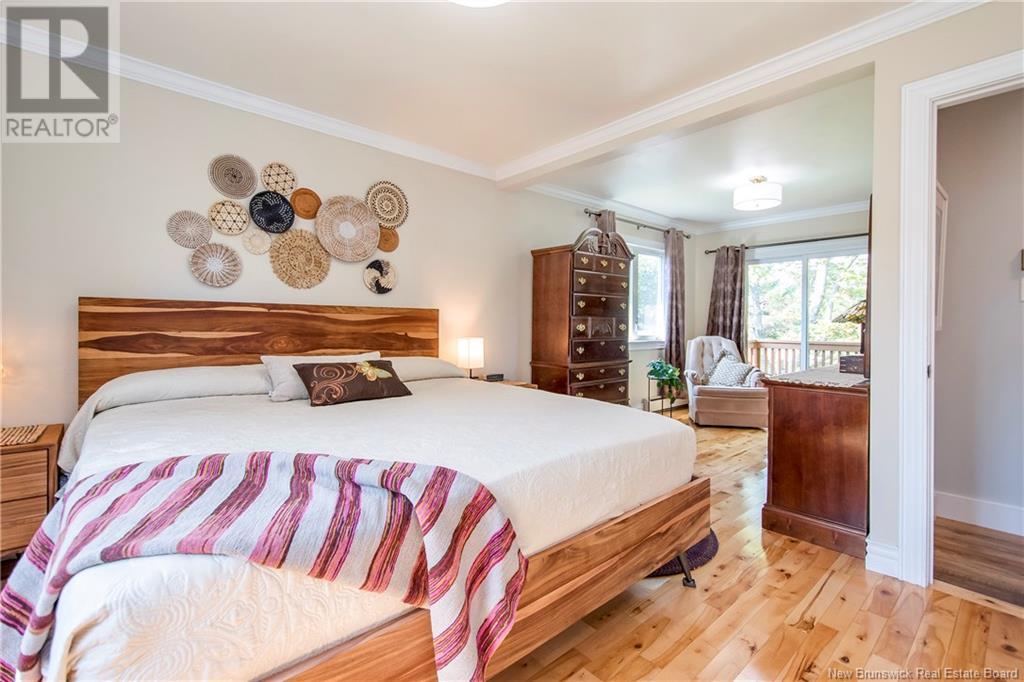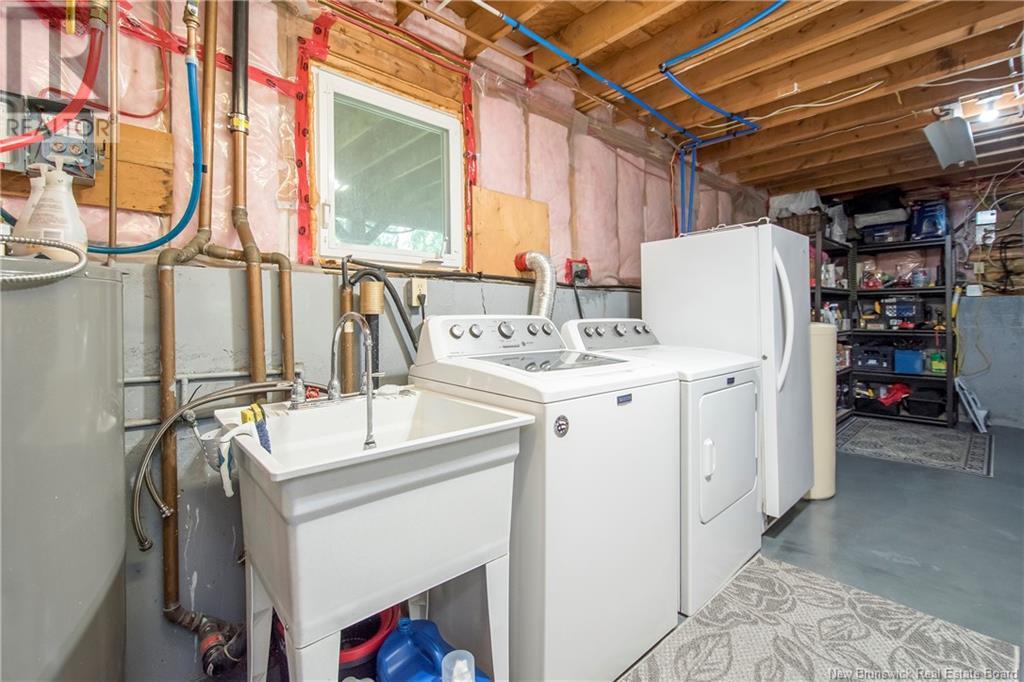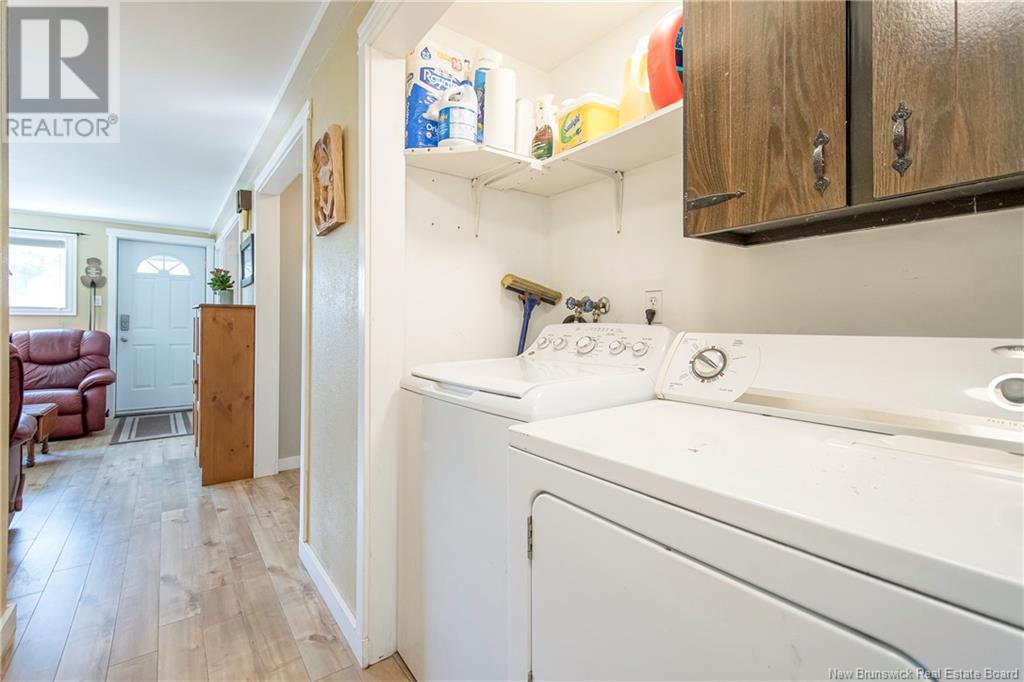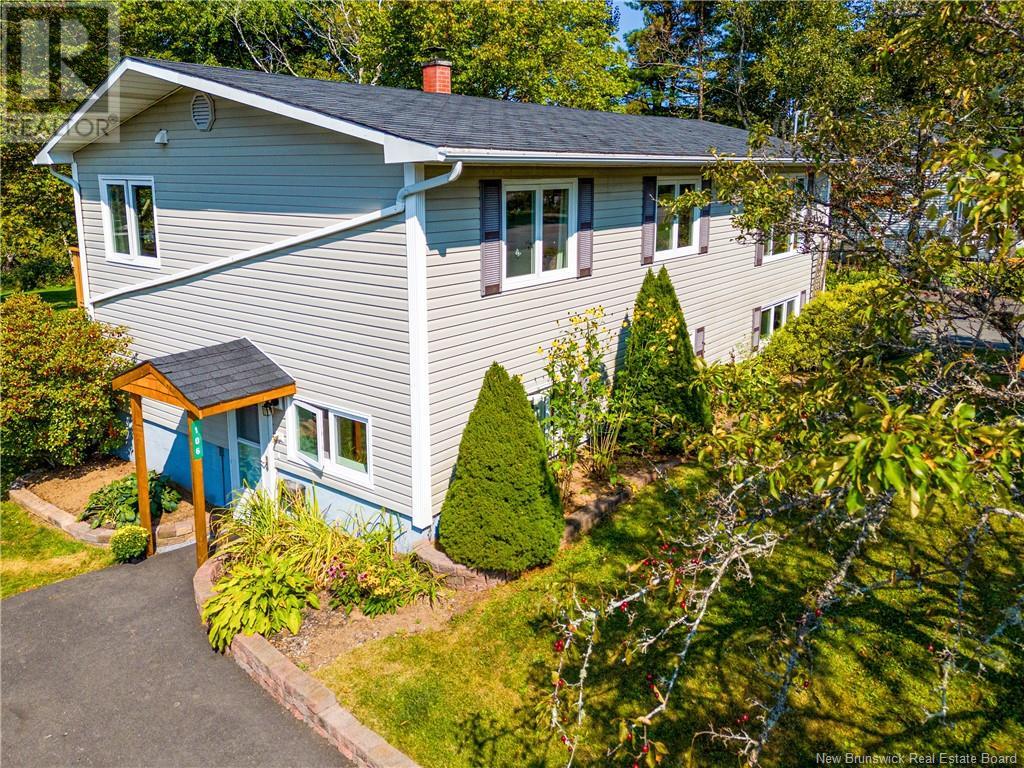104 Hayes Avenue Saint John, New Brunswick E2M 5K3
$359,900
WESTSIDE WOW! Legal 2 family and wonderful in-family option as well. This gem has been nicely updated and well maintained. Are you looking for a home with income or room for your growing family or extended family? Mom and Dad will have their own space and walkout to their own main level paved driveway. Double wide paved driveways on both sides means plenty of parking. It has two electrical meters and two panels as well. You don't even have to share laundry and with joining interior stairs its simple to check on everyone and make sure they are ok. Enjoy the deck overlooking a private treed half acre lot with lots of lawn and room for gardening, pets, kids and the grandchildren. Nestled near the end of a cul-de-sac, this is a very quiet residential street and all the homes are lovely. Nice level walking too if you want to stretch you legs. Heat lights total home avg $428 month. Upper rents $2200 mth lower rents $1800 month OFFERS REVIEWED AFTER 10 AM ON SEPT 16 (id:53560)
Property Details
| MLS® Number | NB105309 |
| Property Type | Single Family |
| Neigbourhood | South Bay |
| Features | Level Lot, Balcony/deck/patio |
| Structure | Shed |
Building
| BathroomTotal | 2 |
| BedroomsAboveGround | 2 |
| BedroomsBelowGround | 2 |
| BedroomsTotal | 4 |
| ArchitecturalStyle | Bungalow |
| ConstructedDate | 1973 |
| ExteriorFinish | Vinyl |
| FlooringType | Laminate, Hardwood |
| FoundationType | Concrete |
| HeatingFuel | Oil |
| HeatingType | Baseboard Heaters, Hot Water |
| RoofMaterial | Asphalt Shingle |
| RoofStyle | Unknown |
| StoriesTotal | 1 |
| SizeInterior | 1056 Sqft |
| TotalFinishedArea | 2112 Sqft |
| Type | House |
| UtilityWater | Municipal Water |
Land
| AccessType | Year-round Access |
| Acreage | No |
| LandscapeFeatures | Landscaped |
| SizeIrregular | 25087 |
| SizeTotal | 25087 Sqft |
| SizeTotalText | 25087 Sqft |
| ZoningDescription | R2 One Or Two Fam |
Rooms
| Level | Type | Length | Width | Dimensions |
|---|---|---|---|---|
| Basement | 3pc Bathroom | 7'6'' x 5' | ||
| Basement | Bedroom | 11' x 7'6'' | ||
| Basement | Primary Bedroom | 13' x 11' | ||
| Basement | Kitchen/dining Room | 11'6'' x 10' | ||
| Basement | Living Room | 15' x 10'6'' | ||
| Basement | Storage | 13' x 11' | ||
| Basement | Laundry Room | 12' x 11' | ||
| Main Level | 3pc Bathroom | 8' x 7'6'' | ||
| Main Level | Bedroom | 11'6'' x 9' | ||
| Main Level | Primary Bedroom | 23' x 11'6'' | ||
| Main Level | Dining Room | 11' x 8' | ||
| Main Level | Kitchen | 15' x 8' | ||
| Main Level | Living Room | 17' x 13' |
https://www.realtor.ca/real-estate/27375083/104-hayes-avenue-saint-john
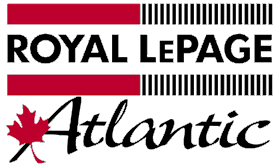
71 Paradise Row
Saint John, New Brunswick E2K 3H6
(506) 658-6440
(506) 658-1149
royallepageatlantic.com/
Interested?
Contact us for more information










