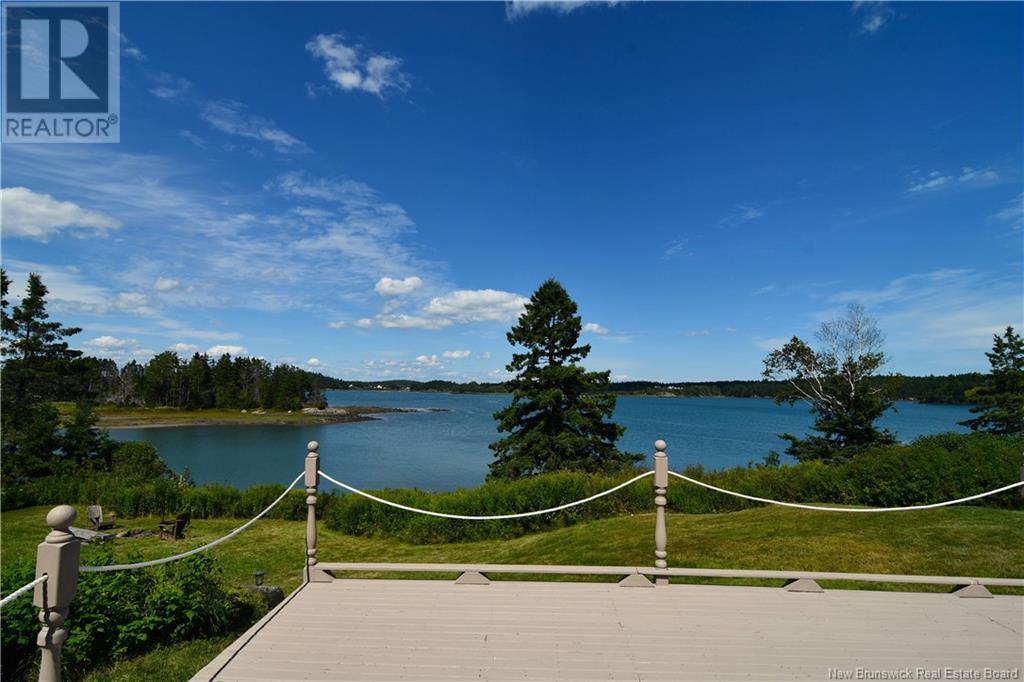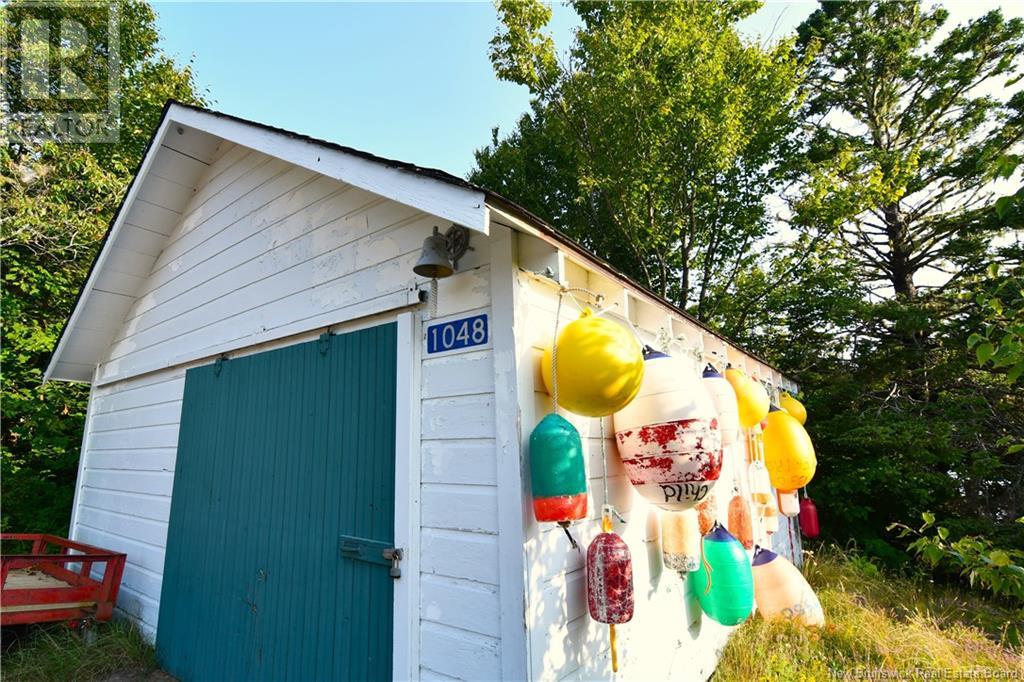1048 North Road Welshpool, New Brunswick E5E 1E5
$374,900
Prepare to fall in love with this enchanting private oceanfront retreat, tucked away at the end of a secluded cul-de-sac surrounded by rock outcroppings, apple trees and wild roses. This bright and inviting home is filled with natural light and charm, offering two spacious living rooms, one of which features a new wood-burning stove for extra warmth and coziness as you take in the panoramic sea views. The oversized dining room, perfect for hosting family and friends, leads out to an impressive 44 x 14 wooden deck through the patio door and down to the rocky beech where you can watch seals play in this cherished location. The spacious kitchen and two full bathrooms have been beautifully updated, making this four-bedroom home ideal for having family, guests and home office space. A picture-perfect detached 18x20 garage sits up at the roadside, while a 10 x 7 work shed with electric power and an A-frame garden shed offers ample room for paddling gear or extra storage. Located near the mouth of Harbour De Lute, known as The Nubble, this property is a haven for birdwatching, kayaking and clam digging a truly exceptional location named by Audubon for its rich birdlife. Treat yourself to a coastal summer oasis or year-round ocean paradise. Contact your Campobello Realtors to experience this stunning property firsthand and make your dream of coastal living a reality. (id:53560)
Property Details
| MLS® Number | NB104192 |
| Property Type | Single Family |
| Neigbourhood | Welshpool |
| Features | Beach, Balcony/deck/patio |
| Structure | Workshop, Boathouse |
| WaterFrontType | Waterfront On Ocean |
Building
| BathroomTotal | 2 |
| BedroomsAboveGround | 4 |
| BedroomsTotal | 4 |
| BasementType | Crawl Space |
| ExteriorFinish | Wood |
| FireplaceFuel | Wood |
| FireplacePresent | Yes |
| FireplaceType | Unknown |
| FlooringType | Linoleum, Wood |
| FoundationType | Stone |
| HeatingFuel | Oil, Wood |
| HeatingType | Stove |
| SizeInterior | 1445 Sqft |
| TotalFinishedArea | 1445 Sqft |
| Type | House |
| UtilityWater | Well |
Parking
| Detached Garage |
Land
| AccessType | Year-round Access |
| Acreage | Yes |
| LandscapeFeatures | Landscaped |
| SizeIrregular | 1.44 |
| SizeTotal | 1.44 Ac |
| SizeTotalText | 1.44 Ac |
Rooms
| Level | Type | Length | Width | Dimensions |
|---|---|---|---|---|
| Second Level | 4pc Bathroom | 6'10'' x 13'3'' | ||
| Second Level | Bedroom | 9' x 7'10'' | ||
| Second Level | Bedroom | 14' x 8'7'' | ||
| Second Level | Bedroom | 14' x 11' | ||
| Main Level | Other | 7'8'' x 9'3'' | ||
| Main Level | Bedroom | 8'3'' x 7'2'' | ||
| Main Level | Family Room | 17'6'' x 11' | ||
| Main Level | Living Room | 13'6'' x 11'11'' | ||
| Main Level | Dining Room | 23'1'' x 11'4'' | ||
| Main Level | Laundry Room | 7'9'' x 5'7'' | ||
| Main Level | 3pc Bathroom | X | ||
| Main Level | Kitchen | 16'6'' x 11'5'' |
https://www.realtor.ca/real-estate/27279116/1048-north-road-welshpool

154 Hampton Rd.
Rothesay, New Brunswick E2E 2R3
(506) 216-8000
kwsaintjohn.ca/

154 Hampton Rd.
Rothesay, New Brunswick E2E 2R3
(506) 216-8000
kwsaintjohn.ca/
Interested?
Contact us for more information




























