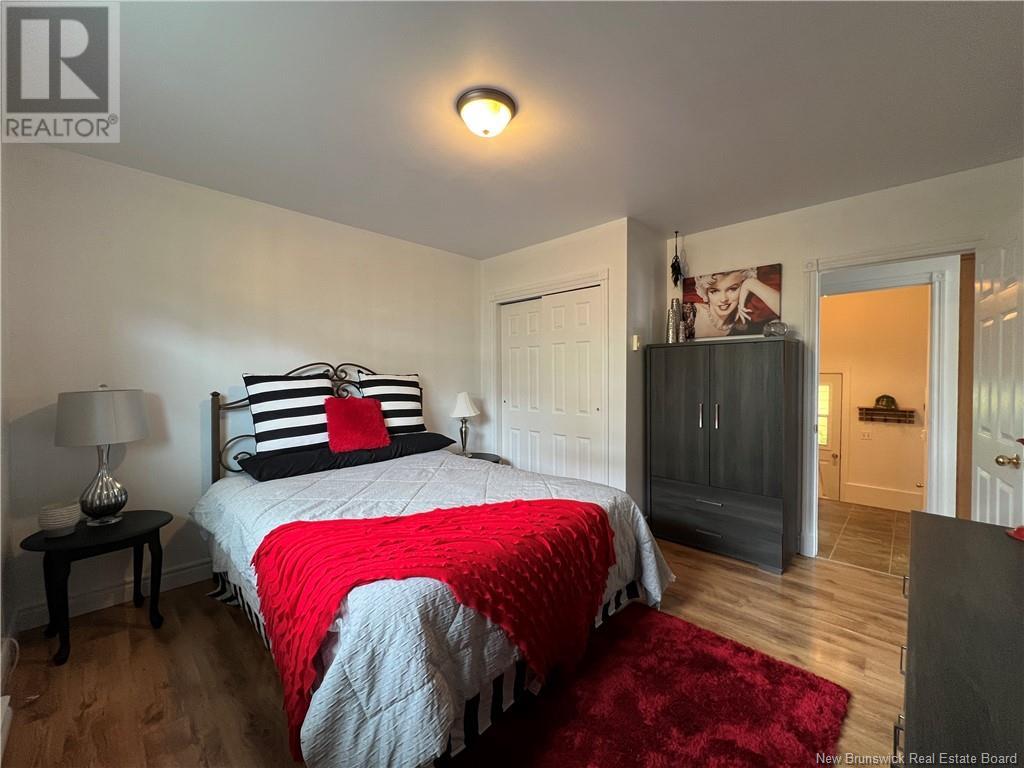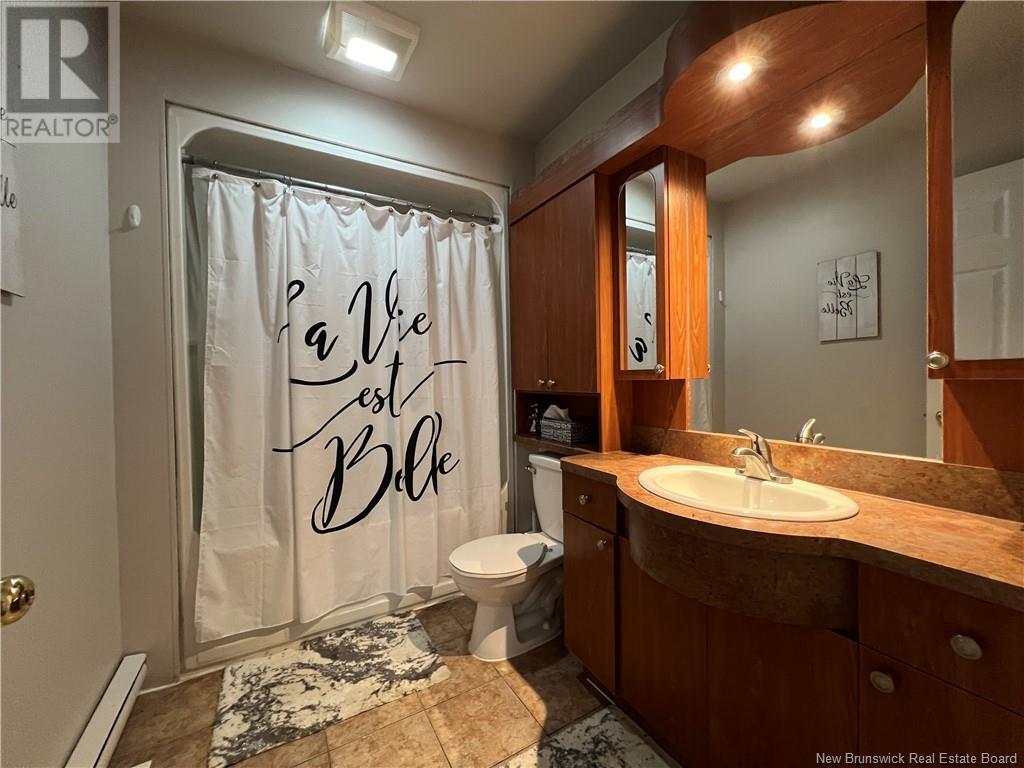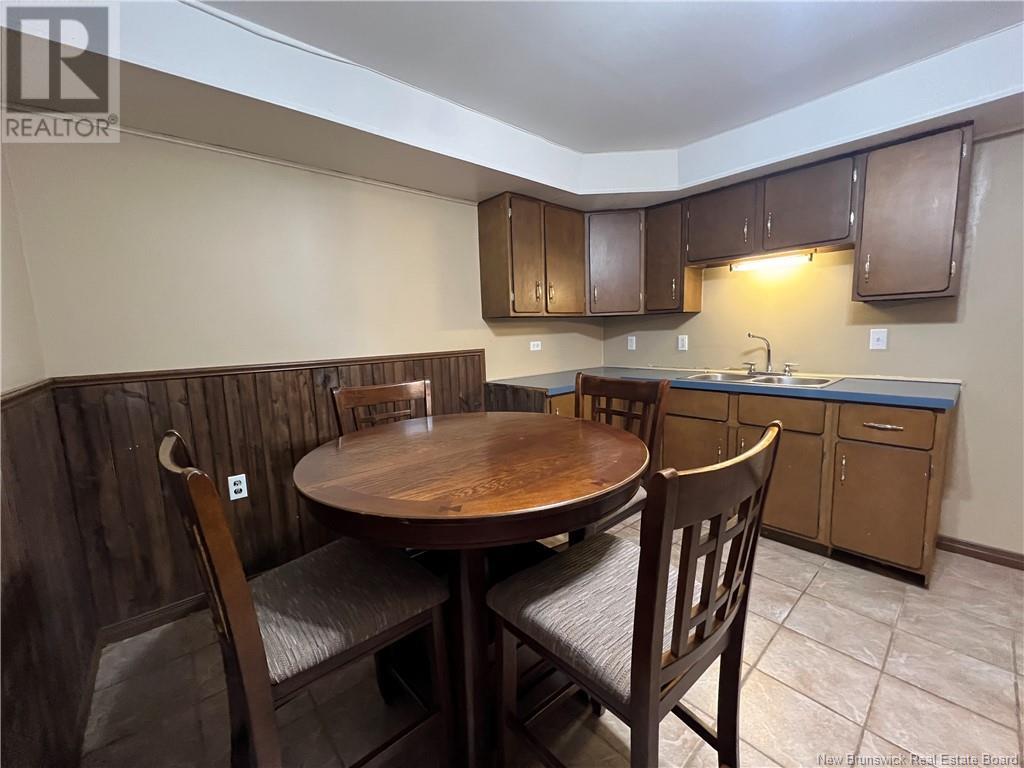105 44th Avenue Edmundston, New Brunswick E3V 3A4
$225,000
Welcome to 105 44th Avenue! This bungalow-style property offers three bedrooms on the main floor, a full bathroom and a large open concept space including a kitchen with a lunch counter, a dining room and a large living room. The fully finished basement can also be used as an additional source of income. It includes a kitchen, a living room, a dining room, a bedroom, a full bathroom, as well as a storage area and a laundry room. The backyard, with a patio, offers you a beautiful private space to relax. The landscaping is neat. The yard is asphalted and has a carport. All just minutes from the hospital, the university, the community college, elementary and high schools, and more. Don't delay, call for a visit! (id:53560)
Property Details
| MLS® Number | NB104891 |
| Property Type | Single Family |
| Structure | Shed |
Building
| BathroomTotal | 2 |
| BedroomsAboveGround | 3 |
| BedroomsBelowGround | 1 |
| BedroomsTotal | 4 |
| ConstructedDate | 1970 |
| CoolingType | Heat Pump |
| ExteriorFinish | Vinyl |
| FlooringType | Ceramic, Laminate |
| FoundationType | Concrete |
| HeatingFuel | Pellet |
| HeatingType | Heat Pump, Radiator, Stove |
| SizeInterior | 1025 Sqft |
| TotalFinishedArea | 2010 Sqft |
| Type | House |
| UtilityWater | Municipal Water |
Parking
| Carport |
Land
| AccessType | Year-round Access, Road Access |
| Acreage | No |
| LandscapeFeatures | Landscaped |
| Sewer | Municipal Sewage System |
| SizeIrregular | 570 |
| SizeTotal | 570 M2 |
| SizeTotalText | 570 M2 |
Rooms
| Level | Type | Length | Width | Dimensions |
|---|---|---|---|---|
| Basement | Kitchen/dining Room | 13' x 11' | ||
| Basement | Bedroom | 9'5'' x 9' | ||
| Basement | Family Room | 18' x 11' | ||
| Main Level | Bedroom | 8' x 9' | ||
| Main Level | Bedroom | 12' x 11' | ||
| Main Level | Primary Bedroom | 12' x 11' | ||
| Main Level | Living Room | 12' x 17' | ||
| Main Level | Kitchen/dining Room | 18' x 12' |
https://www.realtor.ca/real-estate/27346870/105-44th-avenue-edmundston

36 Rue Court
Edmundston, New Brunswick E3V 1S3
(506) 739-9508
(506) 739-9367
riviera.nb.ca/en/home
www.facebook.com/RivieraEDM

36 Rue Court
Edmundston, New Brunswick E3V 1S3
(506) 739-9508
(506) 739-9367
riviera.nb.ca/en/home
www.facebook.com/RivieraEDM
Interested?
Contact us for more information


































