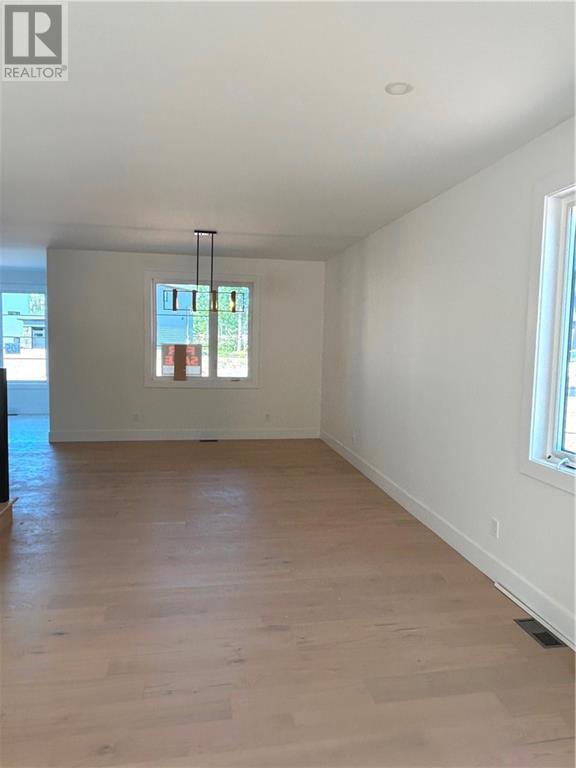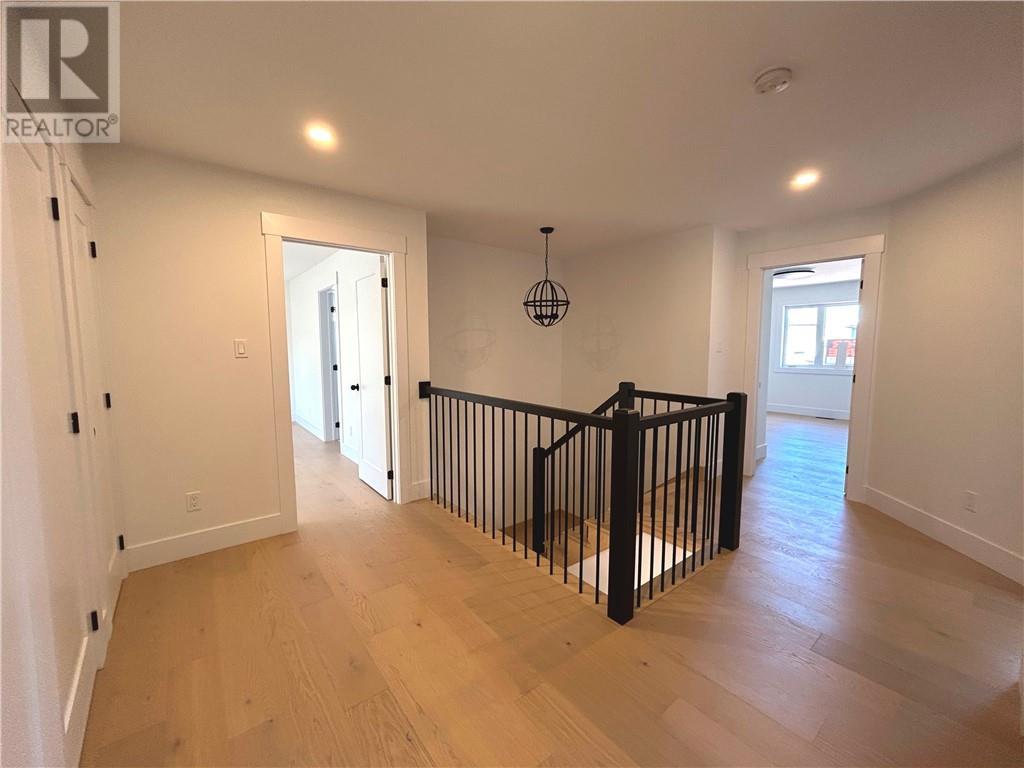105 Rachel Street Moncton, New Brunswick E1G 6H9
$749,900
This spectacular custom-designed home exudes spaciousness, thoughtful functionality, and modern beauty throughout. Fully finished over 3860 square feet and situated on a huge private lot on a quiet crescent. Upstairs has 4 large bedrooms and 2 full bathrooms including expansive owners suite with 2 walk-in closets, glass shower and luxurious soaker tub. Gorgeous open concept main floor living/dining/kitchen boasts 9 ceilings, a cozy electric fireplace, enormous quartz island with room for seating 5, and dream 17 long hidden walk-in pantry. Large welcoming foyer, powder room, back deck, and mudroom from the double-car garage complete this level. Bright finished basement has 5th large bedroom and 3rd full bath, as well as large family room/bonus space, plenty of storage, and utility room with ducted heat pump for complete climate control. Call Today to set up a viewing! (id:53560)
Property Details
| MLS® Number | M160716 |
| Property Type | Single Family |
| AmenitiesNearBy | Golf Course, Public Transit |
| Features | Level Lot, Corner Site, Golf Course/parkland |
Building
| BathroomTotal | 4 |
| BedroomsAboveGround | 4 |
| BedroomsBelowGround | 1 |
| BedroomsTotal | 5 |
| ArchitecturalStyle | 2 Level |
| ConstructedDate | 2024 |
| CoolingType | Central Air Conditioning, Air Conditioned, Heat Pump |
| ExteriorFinish | Hardboard |
| FireProtection | Smoke Detectors |
| FireplacePresent | Yes |
| FireplaceTotal | 1 |
| FlooringType | Laminate, Porcelain Tile, Hardwood |
| FoundationType | Concrete |
| HalfBathTotal | 1 |
| HeatingFuel | Electric |
| HeatingType | Baseboard Heaters, Heat Pump |
| SizeInterior | 2720 Sqft |
| TotalFinishedArea | 3820 Sqft |
| Type | House |
| UtilityWater | Municipal Water |
Parking
| Garage | |
| Heated Garage |
Land
| AccessType | Year-round Access |
| Acreage | No |
| LandAmenities | Golf Course, Public Transit |
| Sewer | Municipal Sewage System |
| SizeIrregular | 1626 |
| SizeTotal | 1626 M2 |
| SizeTotalText | 1626 M2 |
Rooms
| Level | Type | Length | Width | Dimensions |
|---|---|---|---|---|
| Second Level | Other | X | ||
| Second Level | Laundry Room | X | ||
| Second Level | 4pc Bathroom | X | ||
| Second Level | Bedroom | X | ||
| Second Level | Bedroom | X | ||
| Second Level | Bedroom | X | ||
| Second Level | Bedroom | X | ||
| Basement | Utility Room | X | ||
| Basement | Storage | X | ||
| Basement | 3pc Bathroom | X | ||
| Basement | Bedroom | X | ||
| Basement | Family Room | X | ||
| Main Level | Foyer | X | ||
| Main Level | 2pc Bathroom | X | ||
| Main Level | Living Room | X | ||
| Main Level | Dining Room | X | ||
| Main Level | Kitchen | X |
https://www.realtor.ca/real-estate/27120142/105-rachel-street-moncton
169 Mountain Rd
Moncton, New Brunswick E1C 2L1
(506) 859-7779
(506) 859-7778
www.hubcityrealty.ca/
Interested?
Contact us for more information































