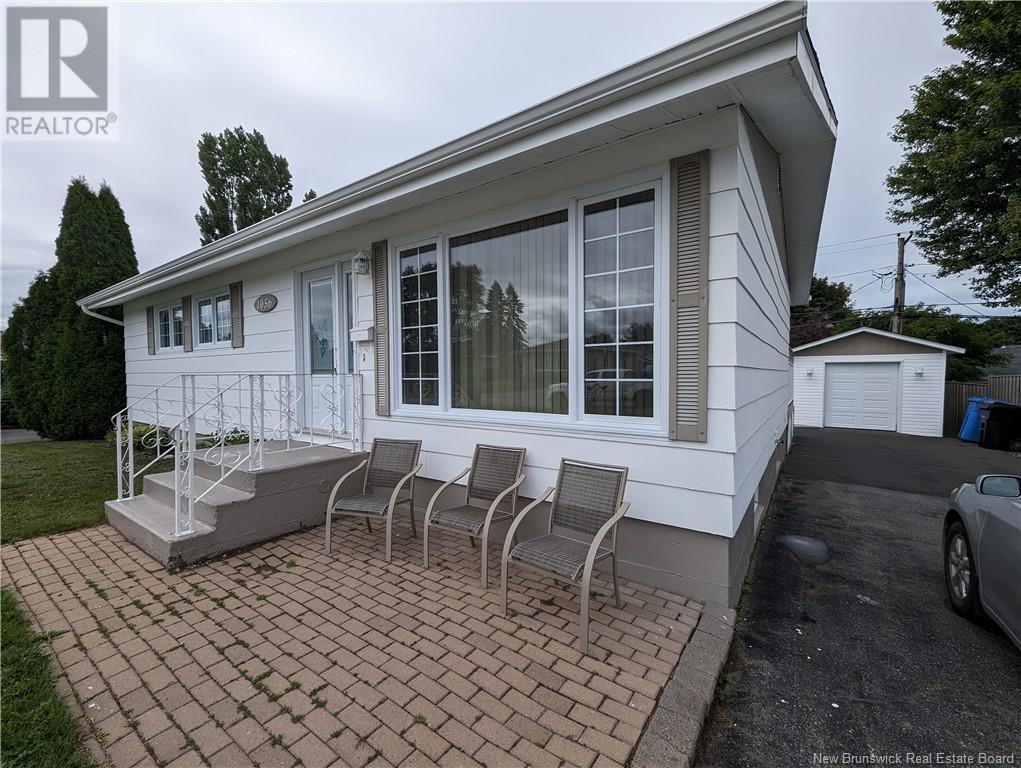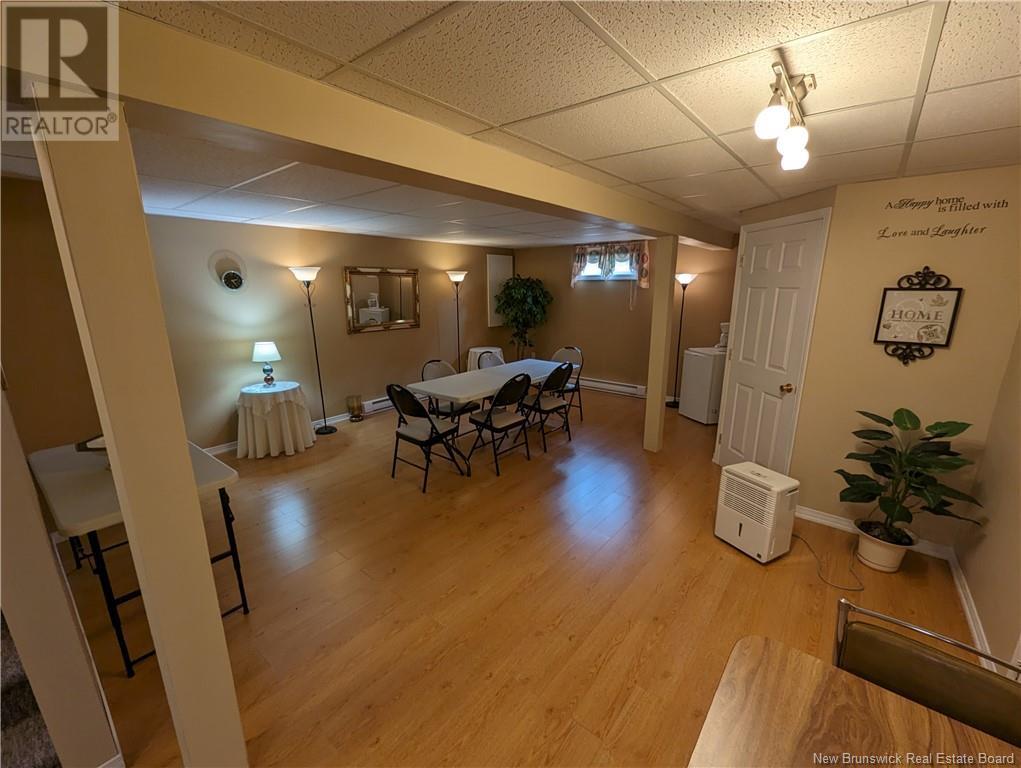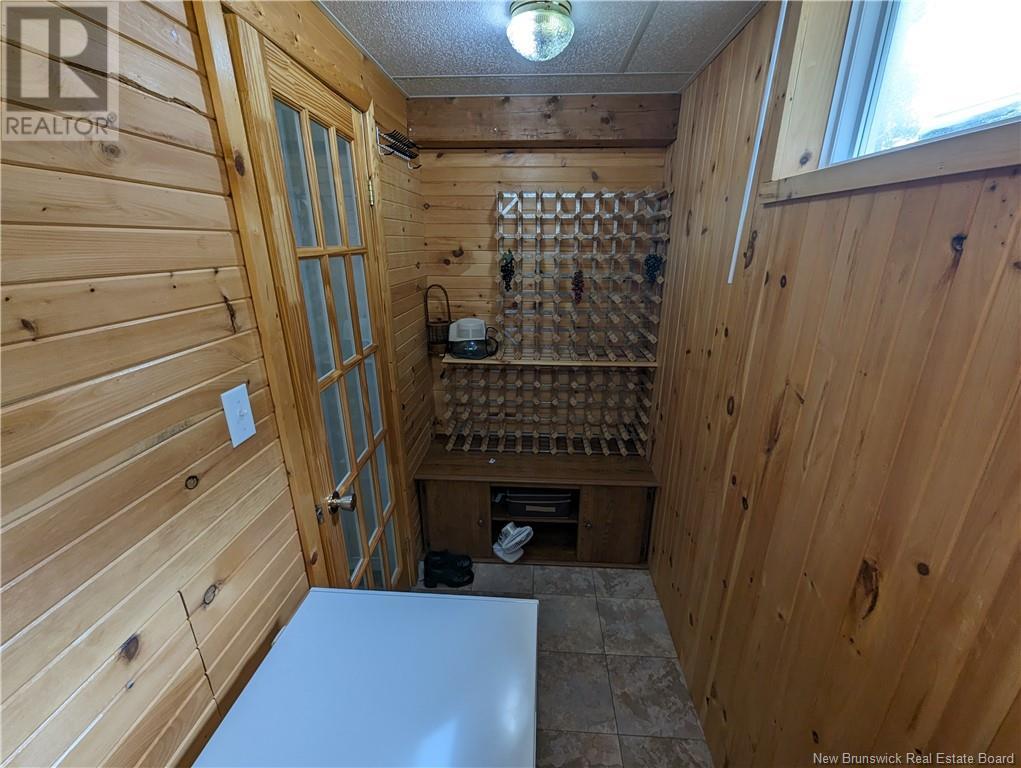1056 Rockland Bathurst, New Brunswick E2A 3T9
$219,900
Nestled in a charming neighbourhood renowned for its tranquility and community spirit, this delightful home offers an idyllic family living experience. Conveniently situated in Parkwood Heights, within walking distance of schools and daycares, it provides easy access to all amenities, ensuring both comfort and practicality. Inside of this house you will find 3 bedrooms on the main floor along with a full bathroom perfect for family living! The cozy kitchen and bright living area boasts a welcoming ambiance perfect for relaxing with the family or welcoming guests. The basement offers lots of potential with its open concept living space and lots of storage area. As well as another full bathroom! More great features in the basement is a cold storage along with a wine cellar. The backyard provides plenty of space and privacy, making it the perfect space for relaxation or outdoor activities. Call today to secure your viewing, this home has been well maintained and is waiting its new owners! (id:53560)
Property Details
| MLS® Number | NB104628 |
| Property Type | Single Family |
| EquipmentType | Propane Tank |
| Features | Balcony/deck/patio |
| RentalEquipmentType | Propane Tank |
| Structure | Shed |
Building
| BathroomTotal | 2 |
| BedroomsAboveGround | 3 |
| BedroomsTotal | 3 |
| ArchitecturalStyle | Bungalow |
| ConstructedDate | 1971 |
| ExteriorFinish | Wood |
| FlooringType | Laminate, Wood |
| FoundationType | Concrete |
| HeatingFuel | Electric, Natural Gas |
| HeatingType | Baseboard Heaters, Stove |
| RoofMaterial | Asphalt Shingle |
| RoofStyle | Unknown |
| StoriesTotal | 1 |
| SizeInterior | 984 Sqft |
| TotalFinishedArea | 1968 Sqft |
| Type | House |
| UtilityWater | Municipal Water |
Land
| AccessType | Year-round Access |
| Acreage | No |
| Sewer | Municipal Sewage System |
| SizeIrregular | 604 |
| SizeTotal | 604 M2 |
| SizeTotalText | 604 M2 |
Rooms
| Level | Type | Length | Width | Dimensions |
|---|---|---|---|---|
| Basement | 3pc Bathroom | X | ||
| Basement | Family Room | 17'9'' x 19'3'' | ||
| Basement | Living Room | 10'4'' x 19'2'' | ||
| Main Level | 3pc Bathroom | X | ||
| Main Level | Bedroom | 11'1'' x 11'11'' | ||
| Main Level | Bedroom | 10'8'' x 9'5'' | ||
| Main Level | Bedroom | 8'3'' x 9'11'' | ||
| Main Level | Kitchen | 9'5'' x 8'9'' | ||
| Main Level | Dining Room | 9'5'' x 9'5'' | ||
| Main Level | Living Room | 13'5'' x 16'11'' |
https://www.realtor.ca/real-estate/27320824/1056-rockland-bathurst

280 Main St
Bathurst, New Brunswick E2A 1A8
(506) 350-3733
kwbathurst.ca/

280 Main St
Bathurst, New Brunswick E2A 1A8
(506) 350-3733
kwbathurst.ca/

280 Main St
Bathurst, New Brunswick E2A 1A8
(506) 350-3733
kwbathurst.ca/

280 Main St
Bathurst, New Brunswick E2A 1A8
(506) 350-3733
kwbathurst.ca/
Interested?
Contact us for more information















































