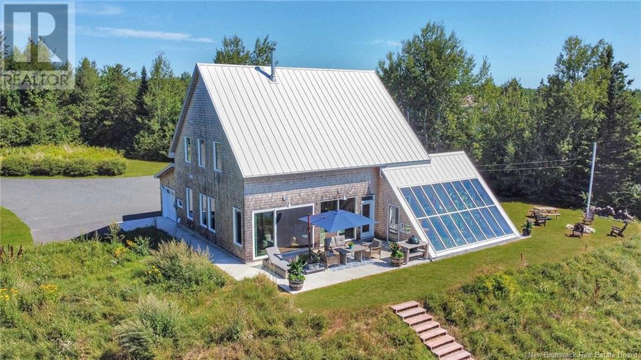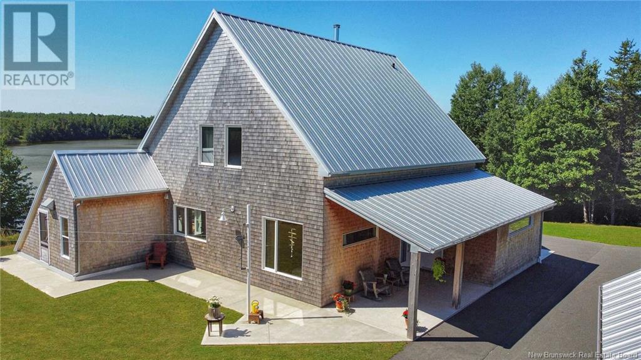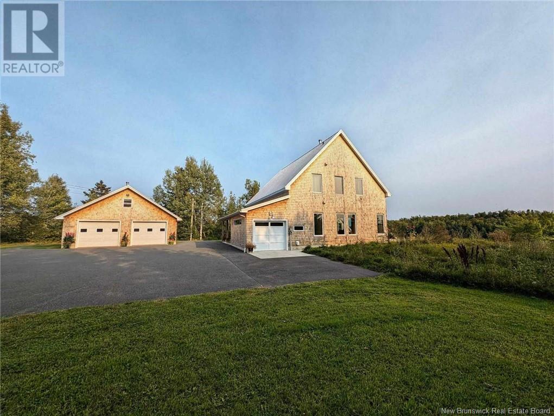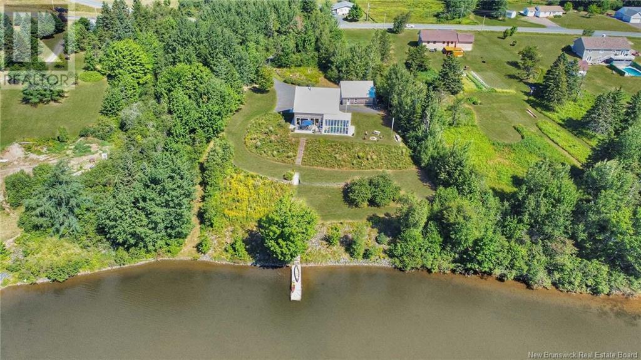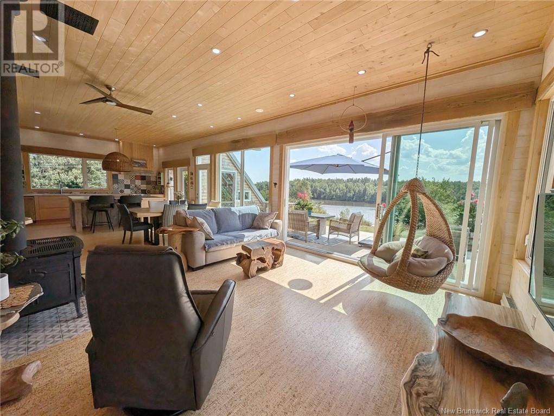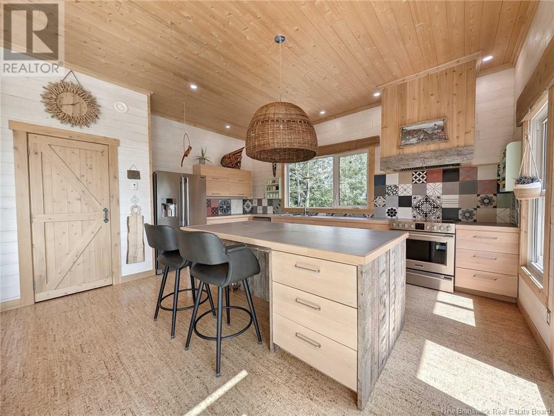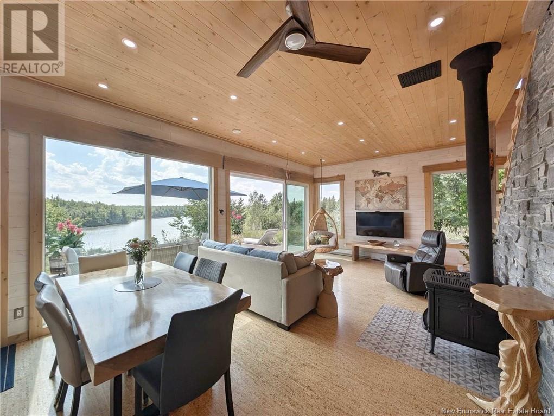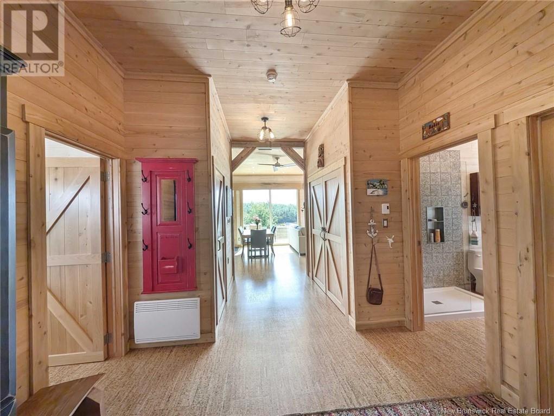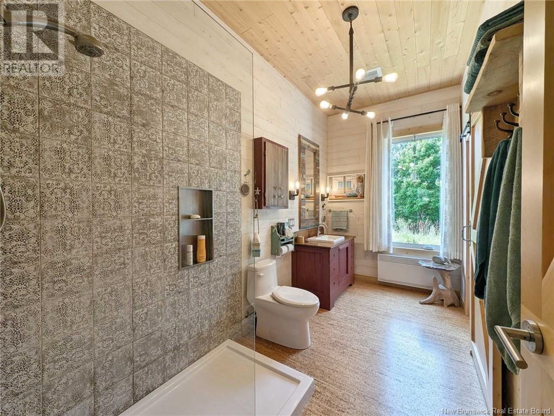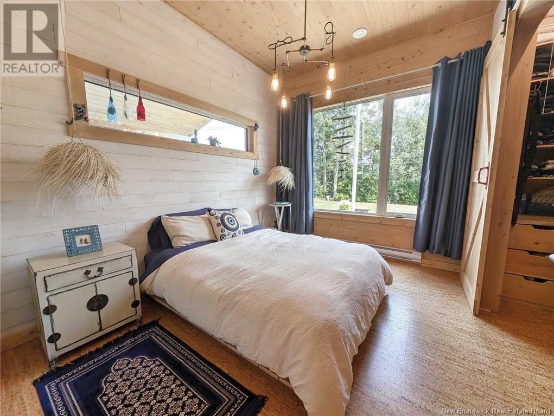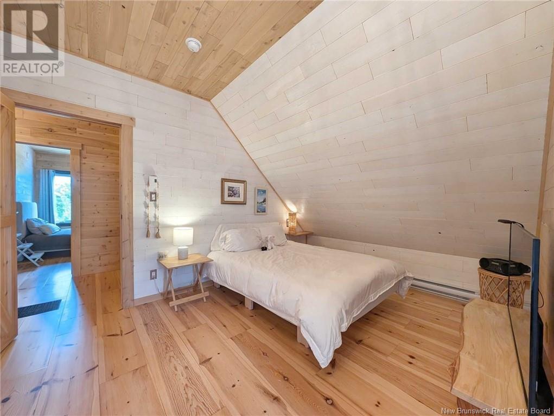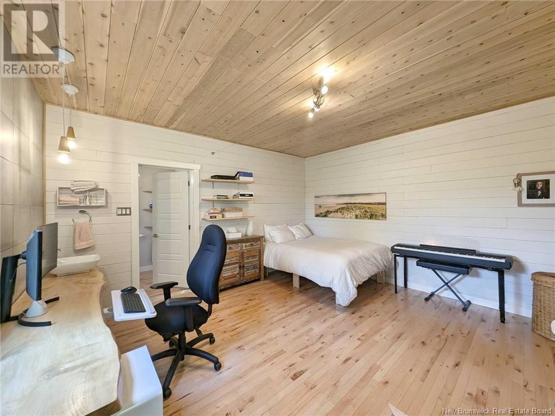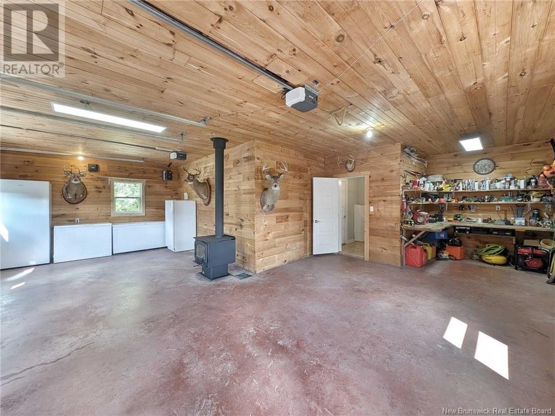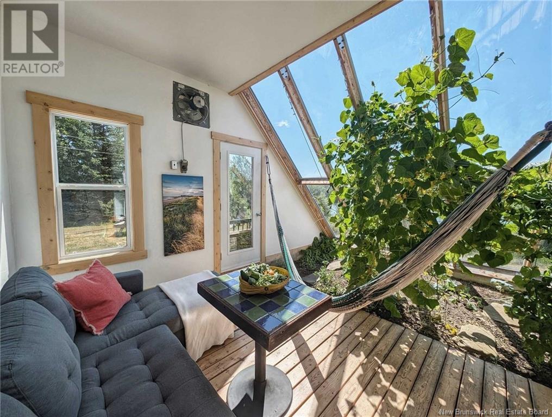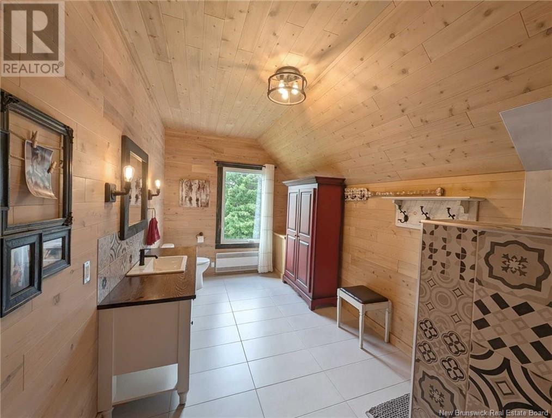1059 Nb-365 Gauvreau, New Brunswick E1X 2P5
$1,125,000
When Viewing This Property On Realtor.ca Please Click On The Multimedia or Virtual Tour Link For More Property Info. WATERFRONT - Magnificent property on the banks of the Petite-Tracadie River, in Gauvreau, NB. Built in 2019, combining modern comfort and noble materials such as wood, concrete, metal and natural stone. Walls, ceilings and doors in American white cedar, creating a warm atmosphere. The ground floor with 10-foot ceilings, cork floors, master bedroom with walk-in closet and full bathroom, kitchen with central island and custom maple cabinets. The large 12-foot patio door offers a breathtaking view of the river. Passive greenhouse allows you to grow vegetables year-round. On the 2nd floor, an elegant maple staircase leads to three bedrooms and a bathroom. 2.3-acre lot guarantees woodland, boat ramp and dock for access to the river. In addition, a two-story double garage with commercial space with powder room. (id:53560)
Property Details
| MLS® Number | NB106734 |
| Property Type | Single Family |
| Neigbourhood | Gauvreau |
| Equipment Type | Water Heater |
| Features | Treed |
| Rental Equipment Type | Water Heater |
| Structure | Greenhouse |
| Water Front Type | Waterfront On River |
Building
| Bathroom Total | 2 |
| Bedrooms Above Ground | 4 |
| Bedrooms Total | 4 |
| Architectural Style | 2 Level |
| Constructed Date | 2019 |
| Exterior Finish | Wood Shingles, Wood |
| Flooring Type | Cork, Softwood |
| Foundation Type | Concrete, Concrete Slab |
| Heating Fuel | Electric, Wood |
| Heating Type | Baseboard Heaters, Stove |
| Size Interior | 2,173 Ft2 |
| Total Finished Area | 2173 Sqft |
| Type | House |
| Utility Water | Drilled Well, Well |
Parking
| Attached Garage | |
| Detached Garage | |
| Garage | |
| Garage |
Land
| Access Type | Year-round Access |
| Acreage | Yes |
| Landscape Features | Landscaped |
| Sewer | Septic System |
| Size Irregular | 2.3 |
| Size Total | 2.3 Ac |
| Size Total Text | 2.3 Ac |
Rooms
| Level | Type | Length | Width | Dimensions |
|---|---|---|---|---|
| Second Level | 2pc Bathroom | 16'9'' x 8'5'' | ||
| Second Level | Bedroom | 16'1'' x 14'1'' | ||
| Second Level | Bedroom | 14'1'' x 13'8'' | ||
| Second Level | Bedroom | 13'8'' x 13'8'' | ||
| Main Level | Sunroom | 22'1'' x 15'5'' | ||
| Main Level | Bedroom | 11'11'' x 9'4'' | ||
| Main Level | 3pc Bathroom | 13'6'' x 6'5'' | ||
| Main Level | Kitchen | 20'2'' x 14'5'' | ||
| Main Level | Living Room | 14'1'' x 16'3'' | ||
| Main Level | Foyer | 11'0'' x 9'3'' |
https://www.realtor.ca/real-estate/27474129/1059-nb-365-gauvreau

607 St. George Street, Unit B02
Moncton, New Brunswick E1E 2C2
(877) 709-0027
Contact Us
Contact us for more information



