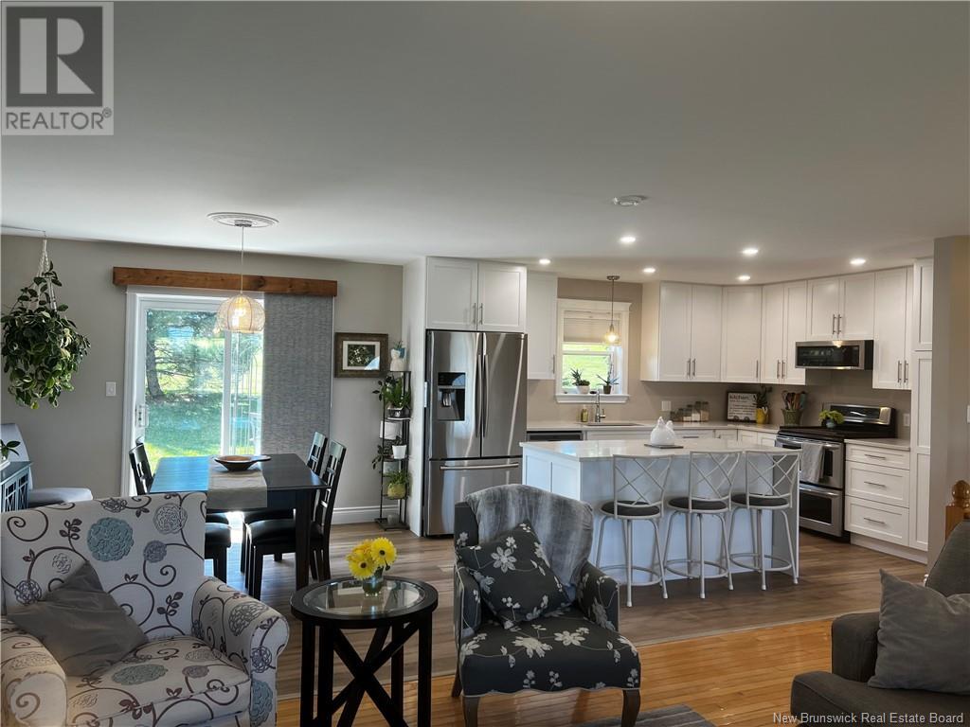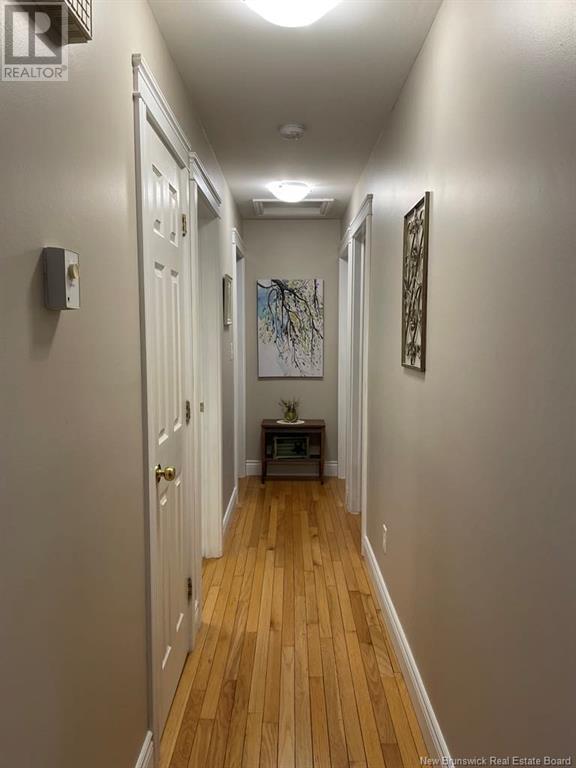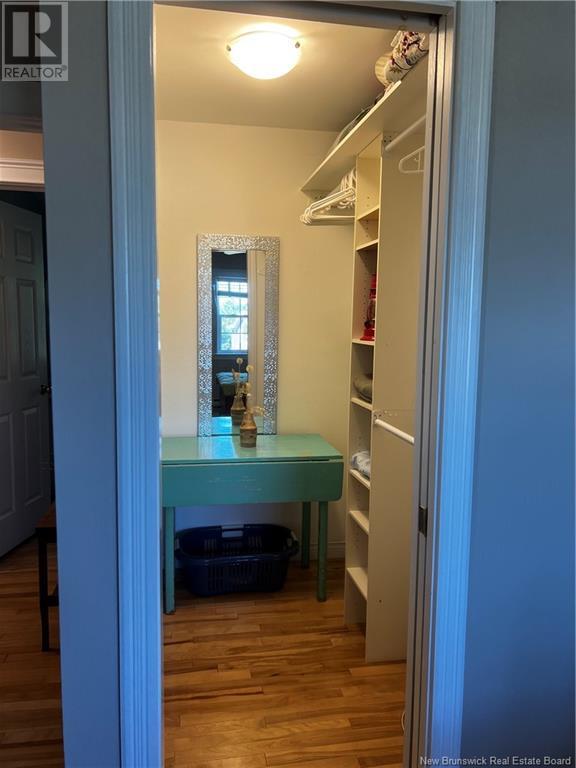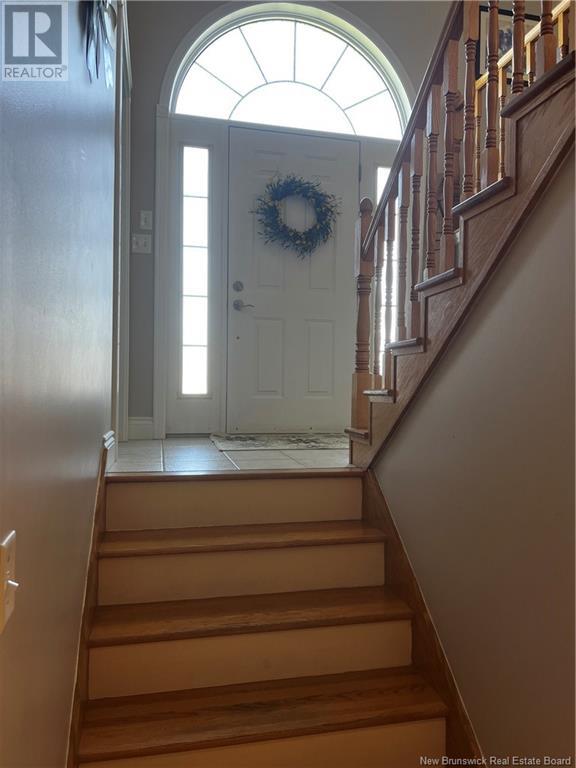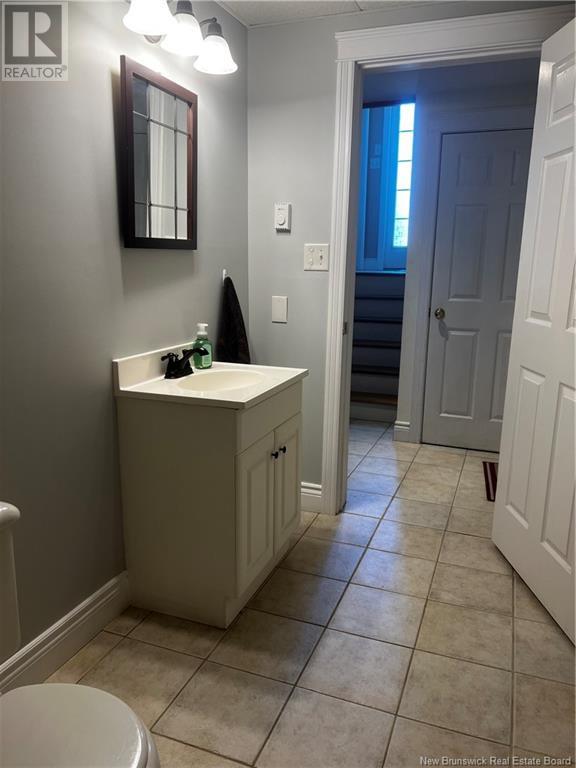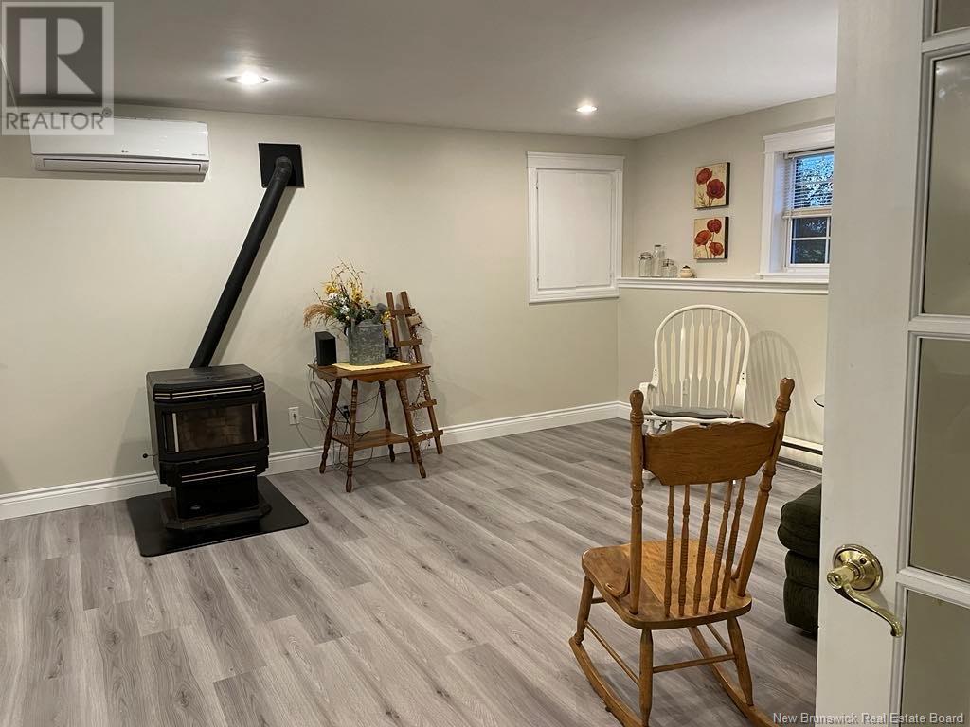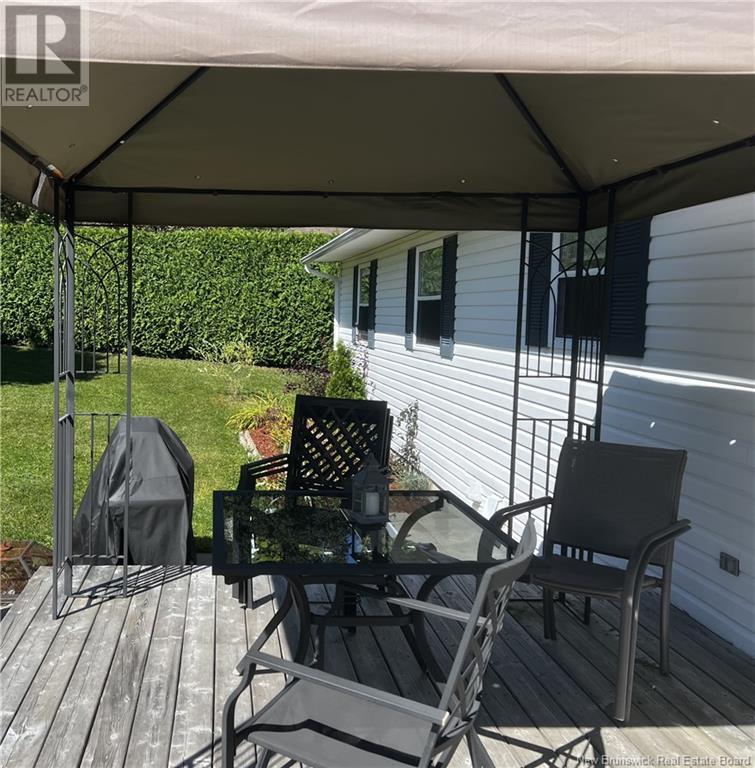106 Culbert Drive Woodstock, New Brunswick E7M 1N9
$359,000
This split entry home is located in a great neighbourhood and perfect for a growing family. The main floor features an open concept kitchen, dining area and living room. Kitchen has been beautifully updated (2023) & includes new flooring in kitchen and dining area, custom cabinets, quartz countertops and lighting. Sliding patio doors off the dining area leads to the back deck and yard. The living room features a large window and hardwood floors that flow down the hall and into the 3 bedrooms. The 3 bedrooms are all good size and two have their own walk-in closet. The main floor bathroom offers double sinks and a one piece bathtub. Downstairs you will find a half bath which has the drain plumbing roughed in for a future tub or shower, a large laundry/utility room, a bonus room which would make a great office and a large family room which has just been repainted and new vinyl click flooring installed. Family room has a pellet stove, great for those cold winter nights. Roof shingles were replaced in 2020. This home also contains 3 mini split heat pumps, one in the living room, primary bedroom and family room. Don't miss out on this great home! Vendor can accommodate a quick closing. Vendor is a close family relative to the listing Realtor. All sizes and measurements to be confirmed by purchaser prior to closing. (id:53560)
Property Details
| MLS® Number | NB105222 |
| Property Type | Single Family |
| Features | Balcony/deck/patio |
Building
| BathroomTotal | 2 |
| BedroomsAboveGround | 3 |
| BedroomsTotal | 3 |
| ArchitecturalStyle | Split Level Entry |
| ConstructedDate | 1999 |
| CoolingType | Heat Pump |
| ExteriorFinish | Vinyl |
| FlooringType | Tile, Vinyl, Linoleum, Hardwood |
| FoundationType | Concrete |
| HalfBathTotal | 1 |
| HeatingFuel | Electric, Pellet |
| HeatingType | Baseboard Heaters, Heat Pump, Stove |
| RoofMaterial | Asphalt Shingle |
| RoofStyle | Unknown |
| SizeInterior | 1421 Sqft |
| TotalFinishedArea | 2450 Sqft |
| Type | House |
| UtilityWater | Municipal Water |
Parking
| Attached Garage | |
| Integrated Garage |
Land
| AccessType | Year-round Access |
| Acreage | No |
| LandscapeFeatures | Landscaped |
| Sewer | Municipal Sewage System |
| SizeIrregular | 775 |
| SizeTotal | 775 M2 |
| SizeTotalText | 775 M2 |
Rooms
| Level | Type | Length | Width | Dimensions |
|---|---|---|---|---|
| Basement | Bath (# Pieces 1-6) | 5'4'' x 10'4'' | ||
| Basement | Bonus Room | 9'1'' x 7'2'' | ||
| Basement | Laundry Room | 11'2'' x 7'10'' | ||
| Basement | Family Room | 15'6'' x 24'7'' | ||
| Main Level | Bath (# Pieces 1-6) | 10'8'' x 8'10'' | ||
| Main Level | Bedroom | 15'10'' x 9'9'' | ||
| Main Level | Bedroom | 12' x 9'3'' | ||
| Main Level | Primary Bedroom | 10'8'' x 13'10'' | ||
| Main Level | Living Room | 13'6'' x 15'4'' | ||
| Main Level | Kitchen/dining Room | 24'1'' x 11' |
https://www.realtor.ca/real-estate/27361203/106-culbert-drive-woodstock
7 Gordon Rd., P.o. Box 217
Miramichi, New Brunswick E1N 3A6
(506) 624-7477
www.realestatemiramichi.com/
Interested?
Contact us for more information



