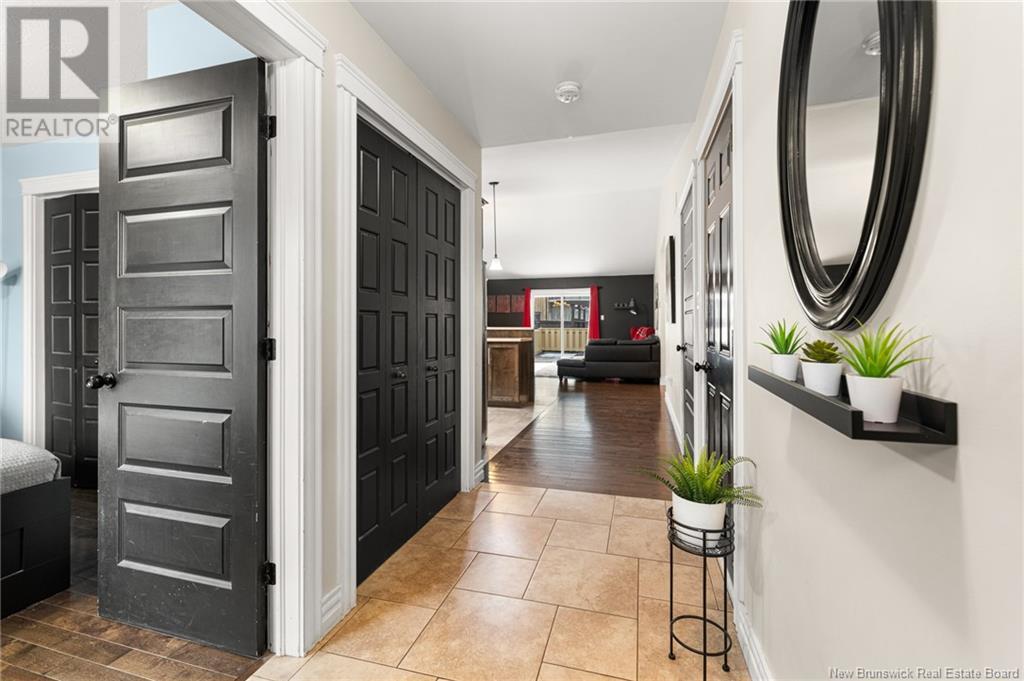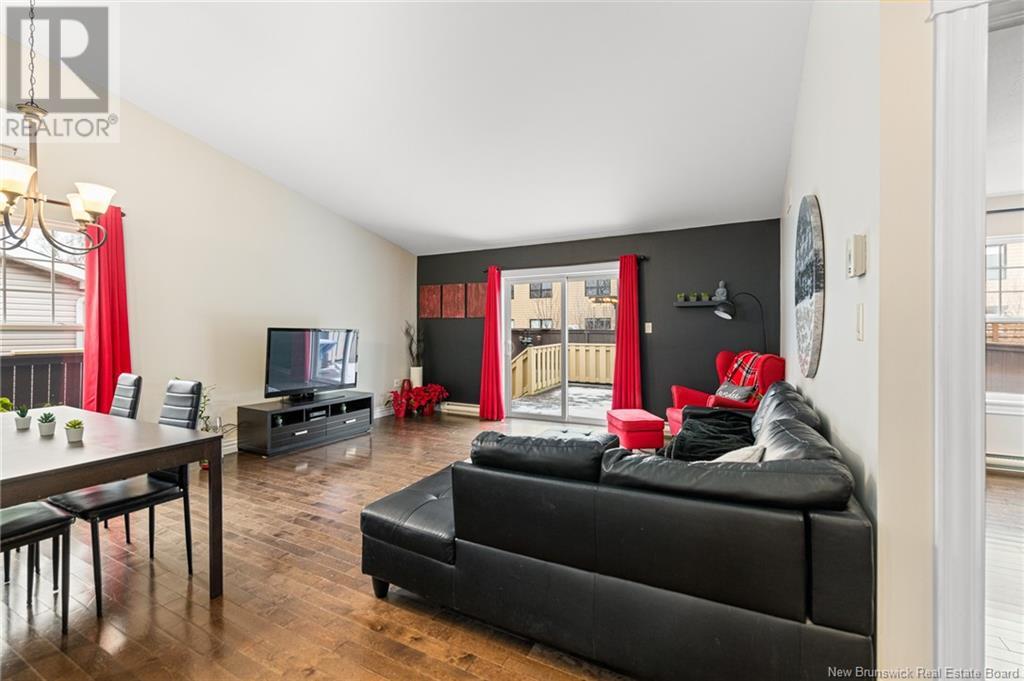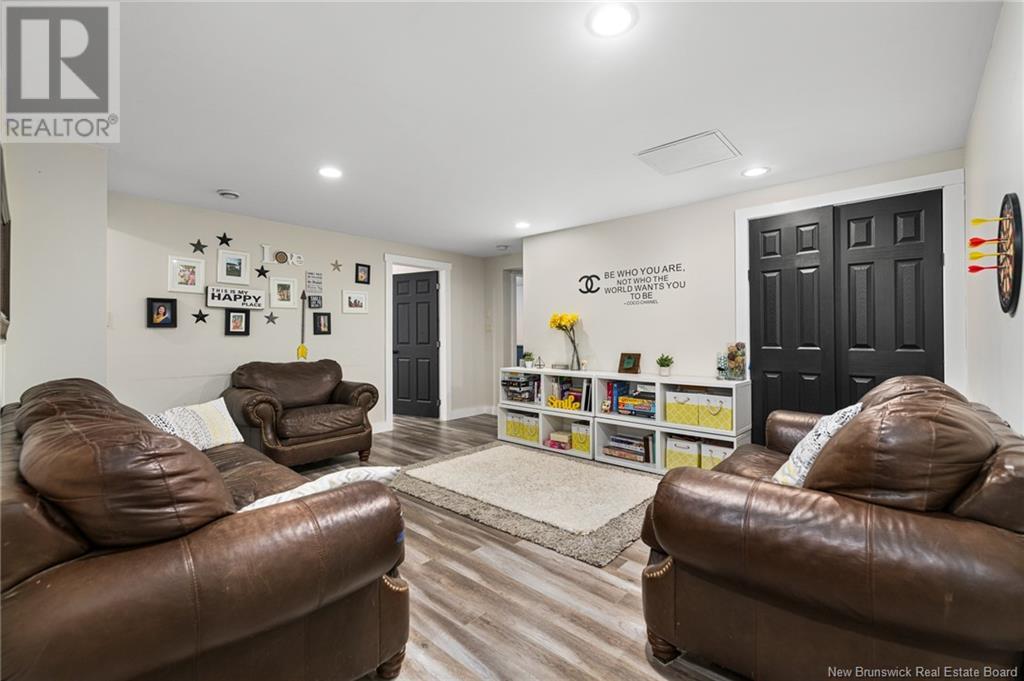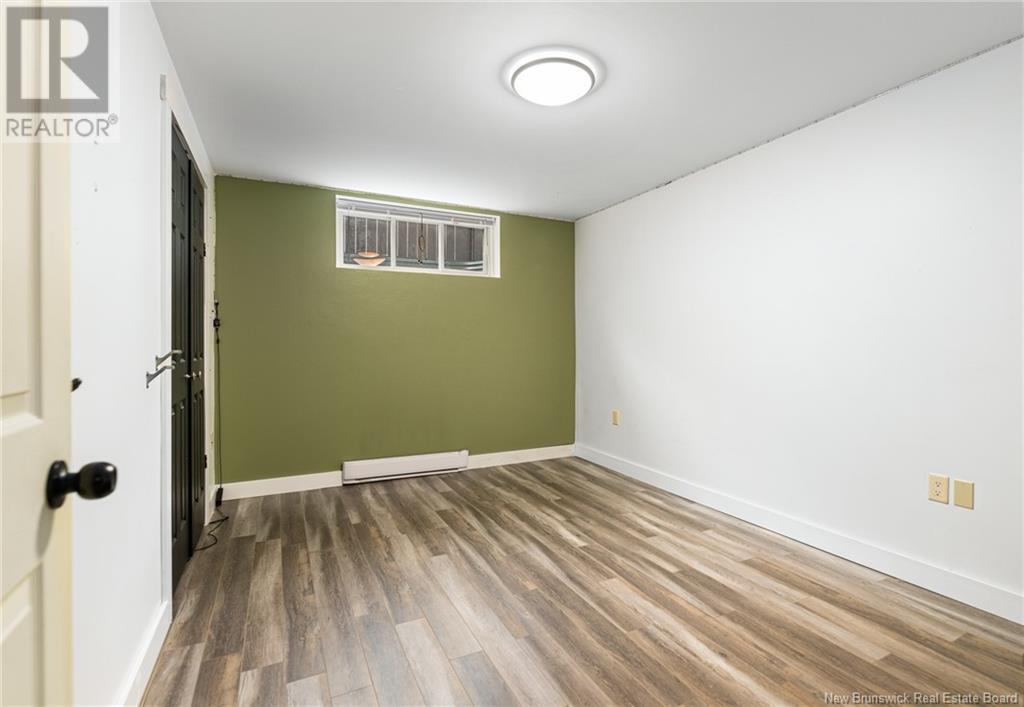106 Mcqueen Street Shediac, New Brunswick E4P 2H7
$355,000
Welcome to this well-maintained bungalow-style semi-detached home, located on a quiet cul-de-sac in the desirable town of Shediac. This inviting property offers a perfect blend of comfort, convenience, and style.The open-concept design of the main level features soaring cathedral ceilings, adding an airy and spacious feel throughout. Hardwood floors flow seamlessly through the main living area with ceramic in the kitchen, creating a warm and inviting atmosphere. The kitchen is equipped with stainless steel appliances and center island, making it ideal for both everyday cooking and entertaining. The dining and living room combination is perfect for relaxing or hosting guests with patio door access to the back deck. The primary bedroom is complete with a walk-in closet, while the second bedroom offers ample closet space. A full bathroom with a convenient laundry area rounds out the main floor. The lower level provides lots of additional living space with a cozy family room, two non-conforming bedrooms, a 3-piece bath, office space and storage to keep you organized. Step outside into your fully fenced backyard where you'll find a relaxing hot tub and a beautiful deck. This home offers a fantastic opportunity to own in a central location with easy access to all of Shediac's amenities. Whether youre looking for your first home or a downsize in a peaceful neighborhood, this bungalow has everything you need. Call or text today for your private showing! (id:53560)
Property Details
| MLS® Number | NB111046 |
| Property Type | Single Family |
| Features | Balcony/deck/patio |
Building
| Bathroom Total | 2 |
| Bedrooms Above Ground | 2 |
| Bedrooms Total | 2 |
| Constructed Date | 2011 |
| Cooling Type | Heat Pump |
| Exterior Finish | Vinyl |
| Flooring Type | Ceramic, Hardwood |
| Foundation Type | Concrete |
| Heating Fuel | Electric |
| Heating Type | Baseboard Heaters, Heat Pump |
| Size Interior | 885 Ft2 |
| Total Finished Area | 1770 Sqft |
| Type | House |
| Utility Water | Municipal Water |
Parking
| Attached Garage | |
| Garage |
Land
| Access Type | Year-round Access |
| Acreage | No |
| Landscape Features | Landscaped |
| Sewer | Municipal Sewage System |
| Size Irregular | 494 |
| Size Total | 494 M2 |
| Size Total Text | 494 M2 |
Rooms
| Level | Type | Length | Width | Dimensions |
|---|---|---|---|---|
| Basement | 3pc Bathroom | X | ||
| Basement | Storage | X | ||
| Basement | Office | X | ||
| Basement | Bedroom | X | ||
| Basement | Bedroom | X | ||
| Basement | Family Room | 28' x 10' | ||
| Main Level | Other | X | ||
| Main Level | Bedroom | 10'6'' x 11' | ||
| Main Level | Bedroom | 12'6'' x 12'6'' | ||
| Main Level | 4pc Bathroom | 9'6'' x 6' | ||
| Main Level | Living Room/dining Room | 16' x 19' | ||
| Main Level | Kitchen | 11' x 12' | ||
| Main Level | Foyer | X |
https://www.realtor.ca/real-estate/27788946/106-mcqueen-street-shediac

260 Champlain St
Dieppe, New Brunswick E1A 1P3
(506) 382-3948
(506) 382-3946
www.exitmoncton.ca/
www.facebook.com/ExitMoncton/
Contact Us
Contact us for more information



































