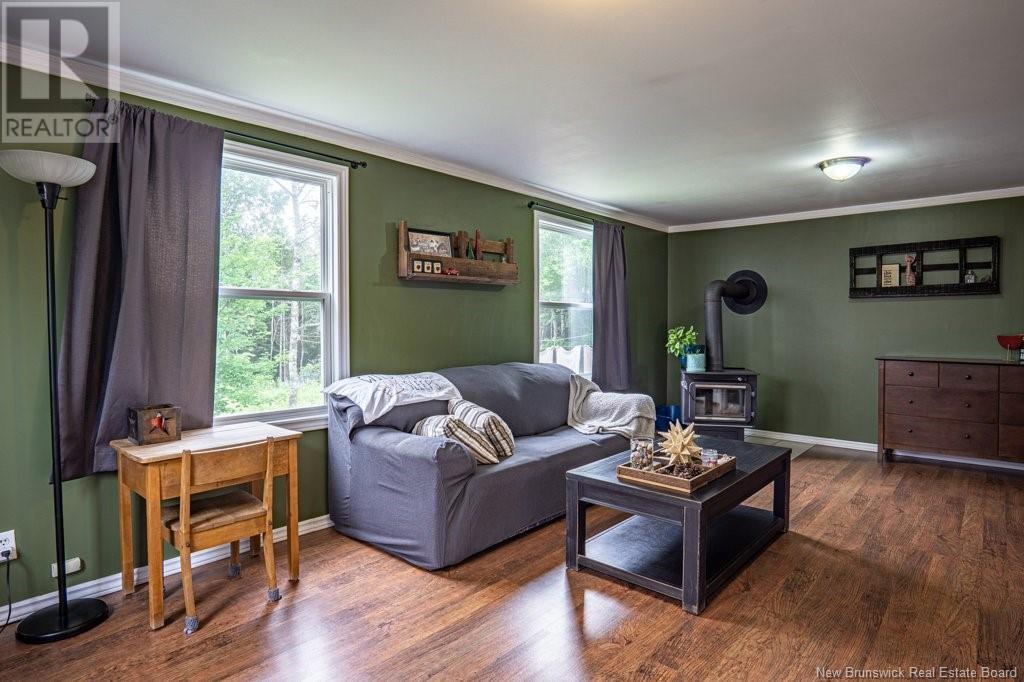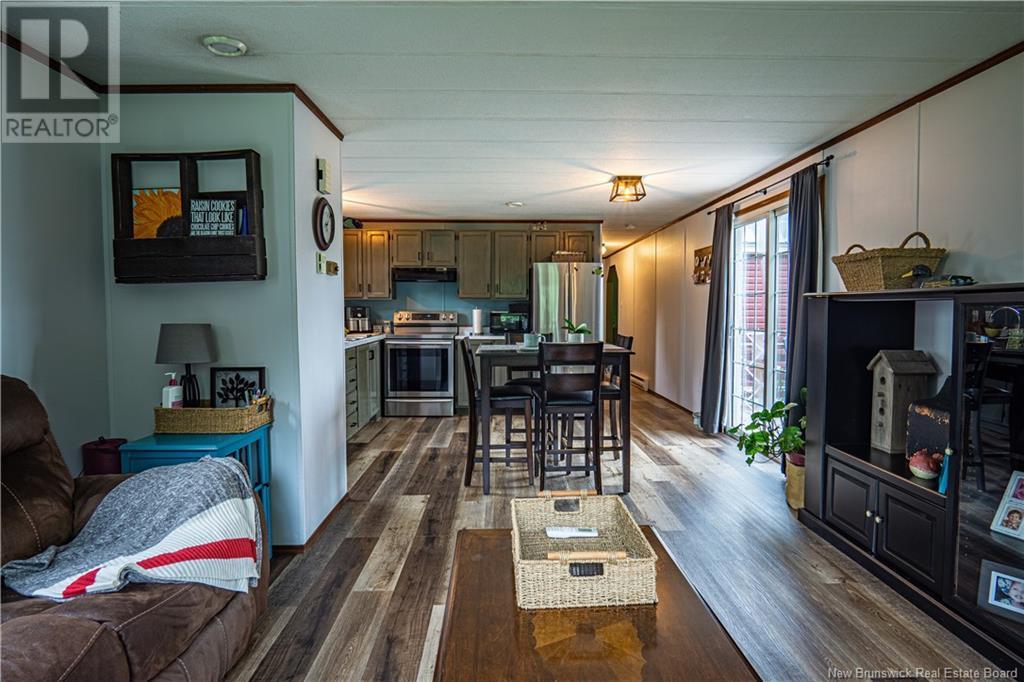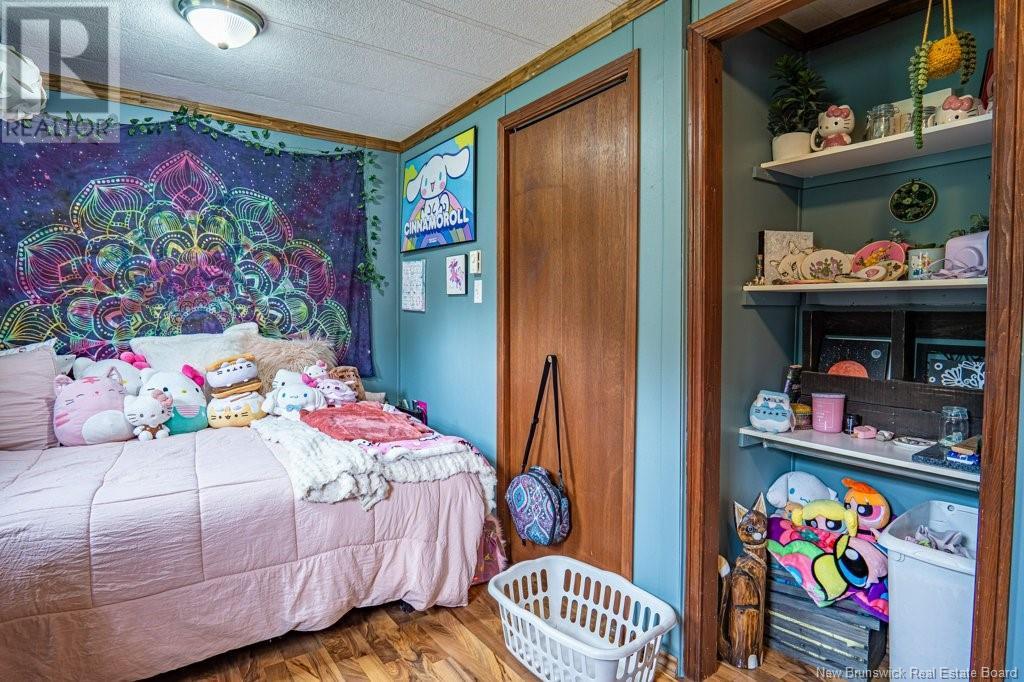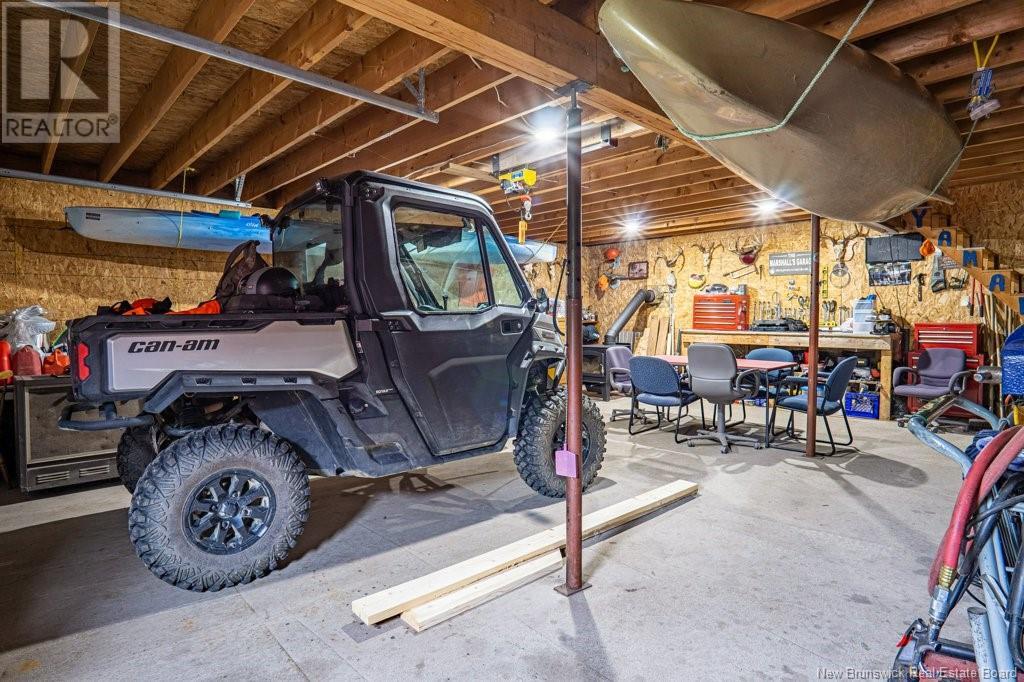106 Upper Durham Road Durham Bridge, New Brunswick E6C 1C5
$274,900
Welcome to this meticulously maintained home, hitting the market for the very first time! Nestled in a family friendly neighborhood, this property with its many updates shows pride of ownership, making it a perfect choice for first-time buyers or those looking for one level living with a comfortable and inviting space. An open concept living area with a modern kitchen, 2 bedrooms, (this home was previously a 3 bedroom and can easily be converted back to 3 bedrooms) 1 full bathroom and bonus family room with woodstove, gives you that cozy feeling of home, yet spacious with thoughtfully designed interior. A 24x30 garage with a spacious loft area equipped with a pool table if perfect for those who love to entertain, and an additional outbuilding allows the homeowner many different options for use, from storage for your yard maintenance or recreational vehicles. A sweet garden shed for those with a green thumb. This unique property combines the charm of a mini home with the convenience and luxury of a house featuring a garage and a loft with a games room. Whether you're looking for a cozy retreat, a space for hobbies and entertainment, or a perfect blend of both, this property offers it all. (id:53560)
Property Details
| MLS® Number | NB103782 |
| Property Type | Single Family |
| EquipmentType | None |
| Features | Level Lot, Balcony/deck/patio |
| RentalEquipmentType | None |
Building
| BathroomTotal | 1 |
| BedroomsAboveGround | 2 |
| BedroomsTotal | 2 |
| ArchitecturalStyle | Mini |
| BasementType | None |
| ConstructedDate | 1991 |
| CoolingType | Heat Pump |
| ExteriorFinish | Vinyl |
| FlooringType | Laminate, Tile |
| HeatingFuel | Electric, Wood |
| HeatingType | Baseboard Heaters, Heat Pump, Stove |
| RoofMaterial | Metal |
| RoofStyle | Unknown |
| SizeInterior | 1038 Sqft |
| TotalFinishedArea | 1038 Sqft |
| Type | House |
| UtilityWater | Well |
Parking
| Detached Garage |
Land
| Acreage | Yes |
| LandscapeFeatures | Partially Landscaped |
| Sewer | Septic System |
| SizeIrregular | 2.2 |
| SizeTotal | 2.2 Ac |
| SizeTotalText | 2.2 Ac |
Rooms
| Level | Type | Length | Width | Dimensions |
|---|---|---|---|---|
| Main Level | Family Room | 13'3'' x 11'4'' | ||
| Main Level | Living Room | 13'9'' x 21'4'' | ||
| Main Level | Kitchen | 13'3'' x 13'6'' | ||
| Main Level | Bath (# Pieces 1-6) | 7'8'' x 5'2'' | ||
| Main Level | Bedroom | 10'11'' x 10' | ||
| Main Level | Primary Bedroom | 9'11'' x 14'1'' |
https://www.realtor.ca/real-estate/27232410/106-upper-durham-road-durham-bridge

283 St. Mary's Street
Fredericton, New Brunswick E3A 2S5
(506) 452-9888
(506) 452-1590
www.remaxfrederictonelite.ca/
Interested?
Contact us for more information











































