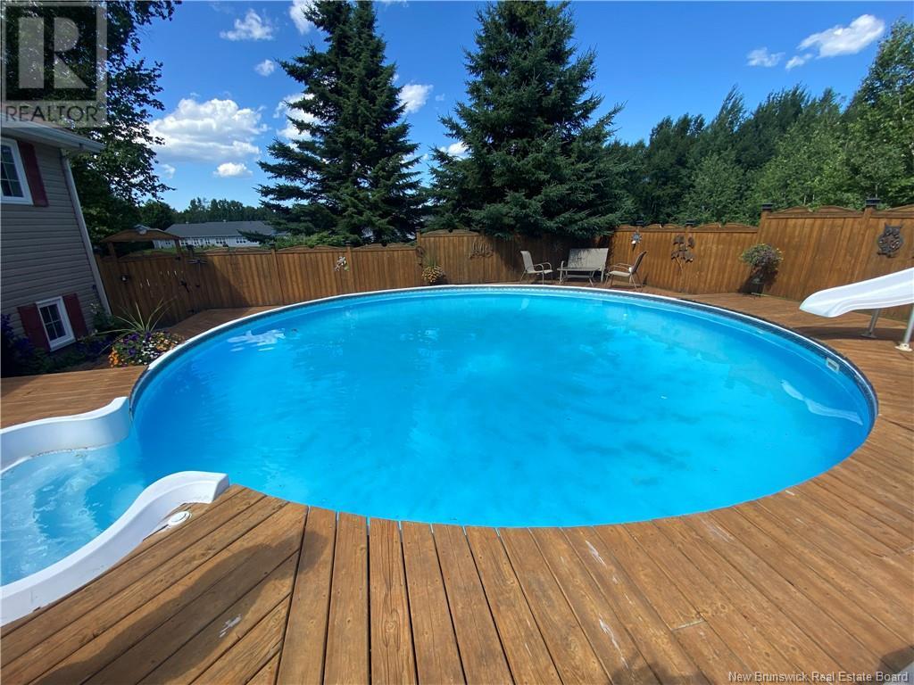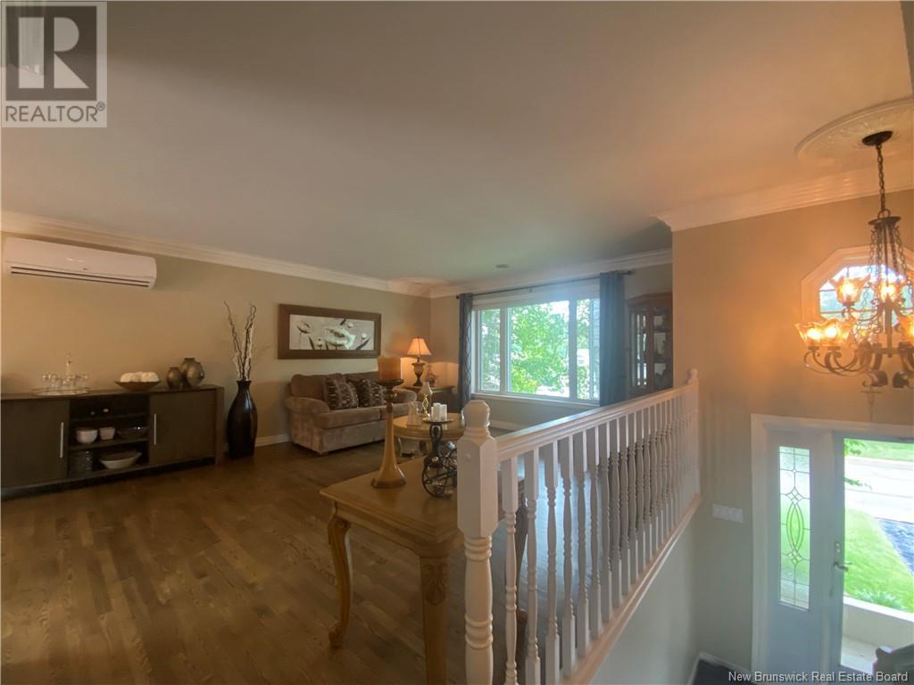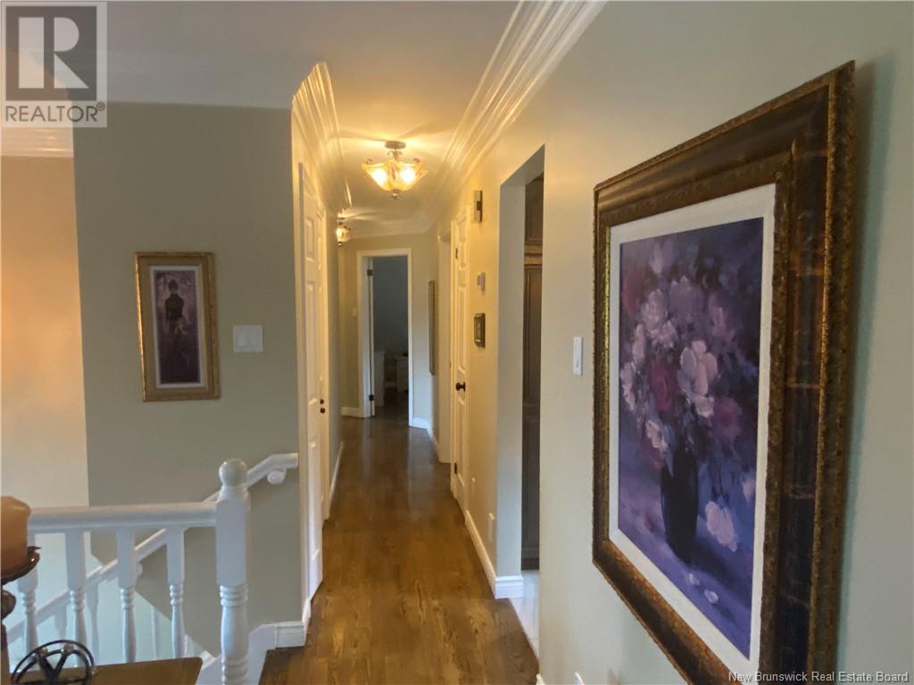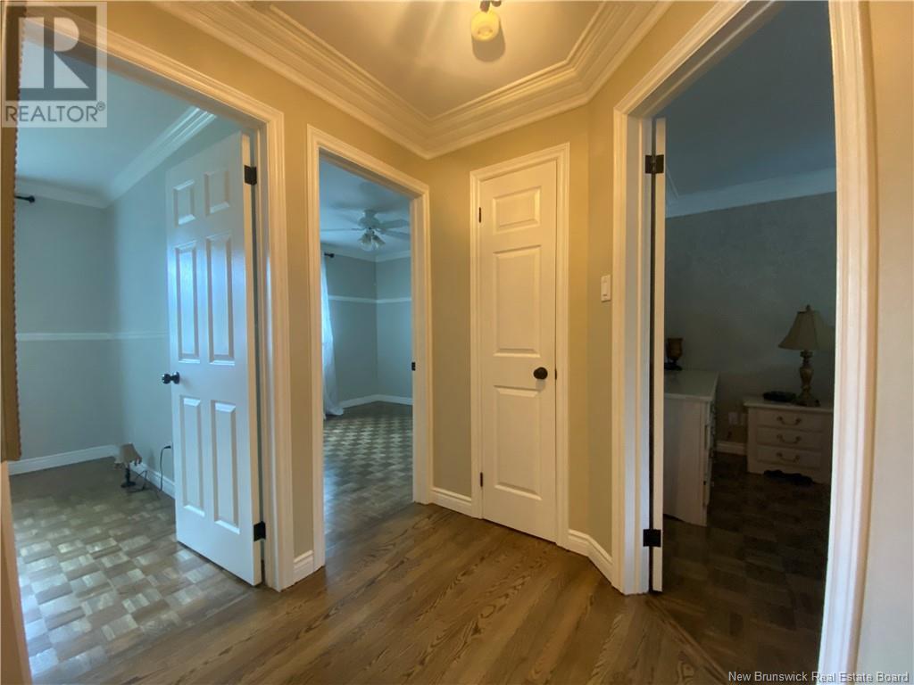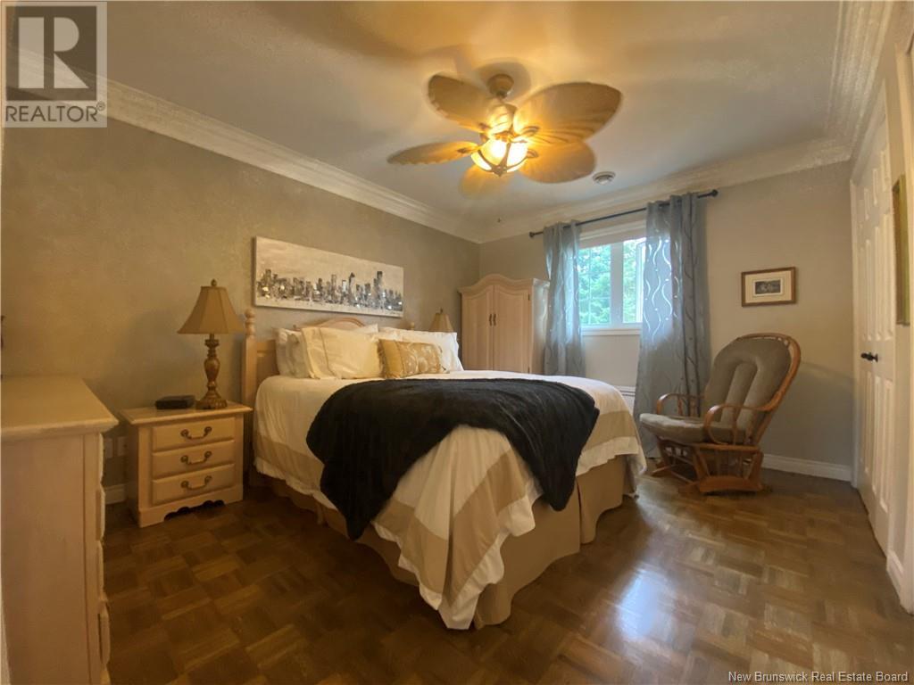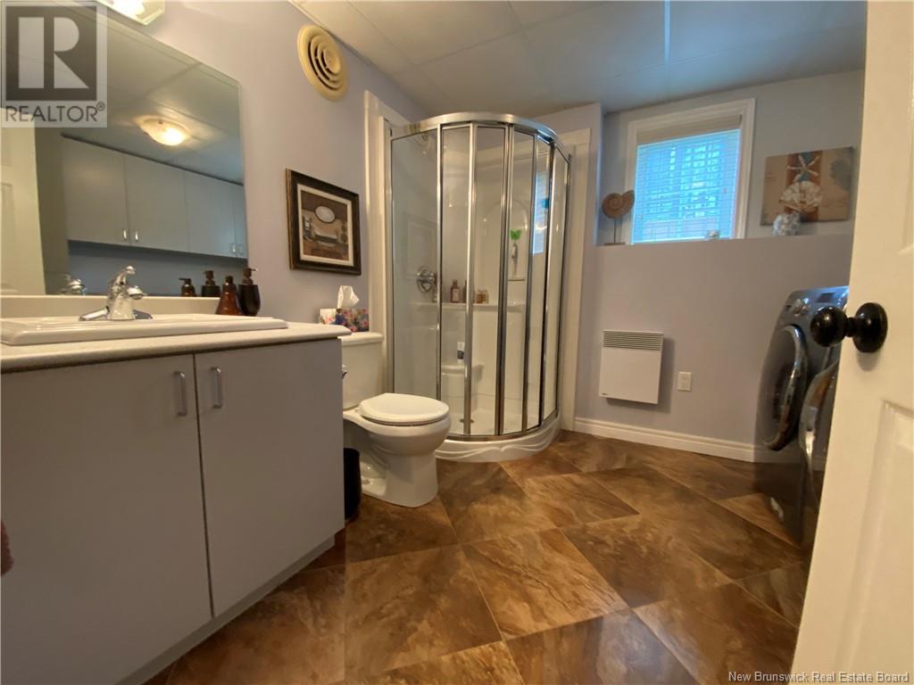1060 Birchwood Drive Bathurst, New Brunswick E2A 4W8
$389,000
Nestled in a prime location just moments from Squire Green Golf Course, this stunning corner lot property offers the perfect blend of comfort, style, and functionality. Step into the Main Floor, where three spacious bedrooms await, each designed for maximum comfort with abundant natural light and ample storage space. The well-appointed kitchen is a culinary enthusiast's dream, featuring generous counter space and elegant cabinetry. Enjoy family meals in the inviting dining area, and unwind in the large living room, perfect for relaxation and gatherings. A good-sized bathroom combines convenience with style. Descend to the Basement and discover a large family room ideal for entertainment, hobbies, or a home office setup. A spacious bathroom adds extra comfort for family and guests, while an additional bedroom provides a private retreat or accommodations for visitors. Outside, the property features an attached double car garage for convenience, along with a spacious deck perfect for outdoor dining and entertaining amidst the fresh air. An above-ground pool offers a refreshing way to cool off during summer months, complemented by a relaxing hot tub for unwinding in your private oasis. The fenced deck ensures privacy and security, creating a safe outdoor space for you and your family. Don't miss the chance to own this beautiful property in a prime location. Schedule a viewing today and experience the perfect blend of luxury and convenience! (id:53560)
Property Details
| MLS® Number | NB103236 |
| Property Type | Single Family |
| Features | Corner Site, Balcony/deck/patio |
| PoolType | Above Ground Pool |
Building
| BathroomTotal | 2 |
| BedroomsAboveGround | 3 |
| BedroomsBelowGround | 1 |
| BedroomsTotal | 4 |
| ConstructedDate | 1991 |
| CoolingType | Heat Pump |
| ExteriorFinish | Brick, Vinyl |
| FlooringType | Ceramic, Laminate, Wood |
| FoundationType | Concrete |
| HeatingFuel | Electric |
| HeatingType | Baseboard Heaters, Heat Pump |
| SizeInterior | 1080 Sqft |
| TotalFinishedArea | 1652 Sqft |
| Type | House |
| UtilityWater | Municipal Water |
Parking
| Attached Garage | |
| Garage |
Land
| AccessType | Year-round Access |
| Acreage | No |
| LandscapeFeatures | Landscaped |
| Sewer | Municipal Sewage System |
| SizeIrregular | 0.19 |
| SizeTotal | 0.19 Ac |
| SizeTotalText | 0.19 Ac |
Rooms
| Level | Type | Length | Width | Dimensions |
|---|---|---|---|---|
| Basement | 3pc Bathroom | 9'1'' x 8'8'' | ||
| Basement | Bedroom | 8'8'' x 8'1'' | ||
| Basement | Family Room | 15'3'' x 12'7'' | ||
| Main Level | 4pc Bathroom | 10'2'' x 6'9'' | ||
| Main Level | Bedroom | 10'3'' x 10'1'' | ||
| Main Level | Bedroom | 10'1'' x 10'0'' | ||
| Main Level | Bedroom | 11'9'' x 10'3'' | ||
| Main Level | Dining Room | 10'1'' x 10'0'' | ||
| Main Level | Kitchen | 11'7'' x 10'1'' | ||
| Main Level | Living Room | 17'2'' x 14'5'' |
https://www.realtor.ca/real-estate/27213728/1060-birchwood-drive-bathurst

280 Main St
Bathurst, New Brunswick E2A 1A8
(506) 350-3733
kwbathurst.ca/
Interested?
Contact us for more information














