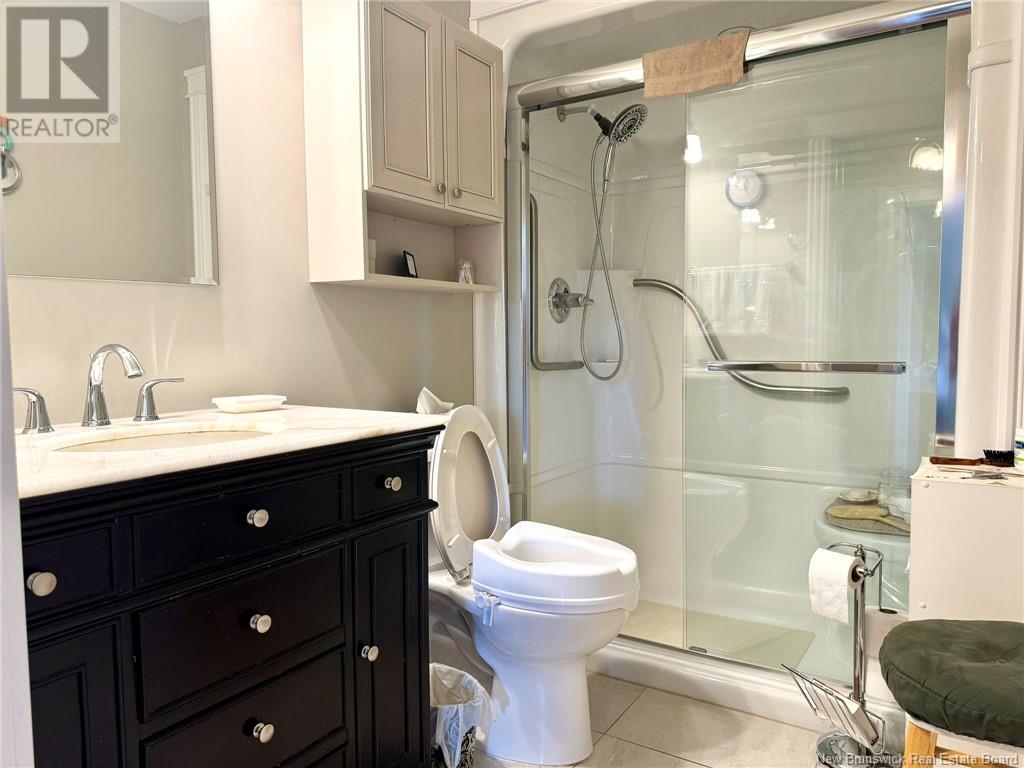107 Ferguson Street Miramichi, New Brunswick E1V 1C2
$349,900
Discover this stunning home designed for comfort and convenience! Step inside to find a spacious kitchen with ample storage and space. The kitchen opens seamlessly to a bright dining area and a cozy living space, where a charming fireplace sets the perfect ambiance for relaxed evenings. Just off the dining area, sliding doors lead to a large deckideal for outdoor dining or enjoying the beautifully landscaped yard. The main floor boasts three bright bedrooms and a full bathroom, while the lower level offers even more space with an additional bedroom, a versatile rec room, and a large laundry room complete with a pantry. Plus, you'll love the handy workshop area, utility room, and extra storage space. Enjoy the convenience of an attached garage accessible from a cozy sitting area, as well as a detached garage with its own driveway, offering plenty of room for vehicles and storage. A well-kept storage shed adds even more utility to this property. With its thoughtful layout, ample natural light, and impeccable upkeep, this home is a must-see! Contact today to schedule a private showing. (id:53560)
Property Details
| MLS® Number | NB107579 |
| Property Type | Single Family |
| Neigbourhood | Newcastle |
| EquipmentType | Propane Tank |
| Features | Balcony/deck/patio |
| RentalEquipmentType | Propane Tank |
| Structure | Shed |
Building
| BathroomTotal | 2 |
| BedroomsAboveGround | 3 |
| BedroomsBelowGround | 1 |
| BedroomsTotal | 4 |
| ArchitecturalStyle | Bungalow |
| BasementType | Full |
| ConstructedDate | 1967 |
| CoolingType | Heat Pump |
| ExteriorFinish | Vinyl |
| FlooringType | Ceramic, Laminate, Wood |
| FoundationType | Concrete |
| HeatingFuel | Electric, Propane |
| HeatingType | Baseboard Heaters, Heat Pump, Hot Water |
| StoriesTotal | 1 |
| SizeInterior | 1340 Sqft |
| TotalFinishedArea | 2680 Sqft |
| Type | House |
| UtilityWater | Municipal Water |
Parking
| Attached Garage | |
| Detached Garage |
Land
| AccessType | Year-round Access |
| Acreage | No |
| LandscapeFeatures | Landscaped |
| Sewer | Municipal Sewage System |
| SizeIrregular | 795 |
| SizeTotal | 795 M2 |
| SizeTotalText | 795 M2 |
Rooms
| Level | Type | Length | Width | Dimensions |
|---|---|---|---|---|
| Basement | Laundry Room | 9'3'' x 11'11'' | ||
| Basement | Storage | 12'8'' x 6'0'' | ||
| Basement | Bath (# Pieces 1-6) | 9'0'' x 5'9'' | ||
| Basement | Recreation Room | 15'1'' x 19'0'' | ||
| Basement | Bedroom | 9'1'' x 9'7'' | ||
| Main Level | Bedroom | 10'5'' x 12'1'' | ||
| Main Level | Bedroom | 11'11'' x 13'3'' | ||
| Main Level | Bath (# Pieces 1-6) | 8'6'' x 5'4'' | ||
| Main Level | Bedroom | 11'11'' x 8'11'' | ||
| Main Level | Living Room | 13'7'' x 16'5'' | ||
| Main Level | Office | 14'4'' x 6'6'' | ||
| Main Level | Dining Room | 10'11'' x 9'6'' | ||
| Main Level | Kitchen | 9'11'' x 12'10'' | ||
| Main Level | Foyer | 11'8'' x 6'10'' |
https://www.realtor.ca/real-estate/27521021/107-ferguson-street-miramichi

1020 Rothesay Road
Saint John, New Brunswick E2H 2H8
(506) 642-3948
(506) 642-7770

1020 Rothesay Road
Saint John, New Brunswick E2H 2H8
(506) 642-3948
(506) 642-7770
Interested?
Contact us for more information














































