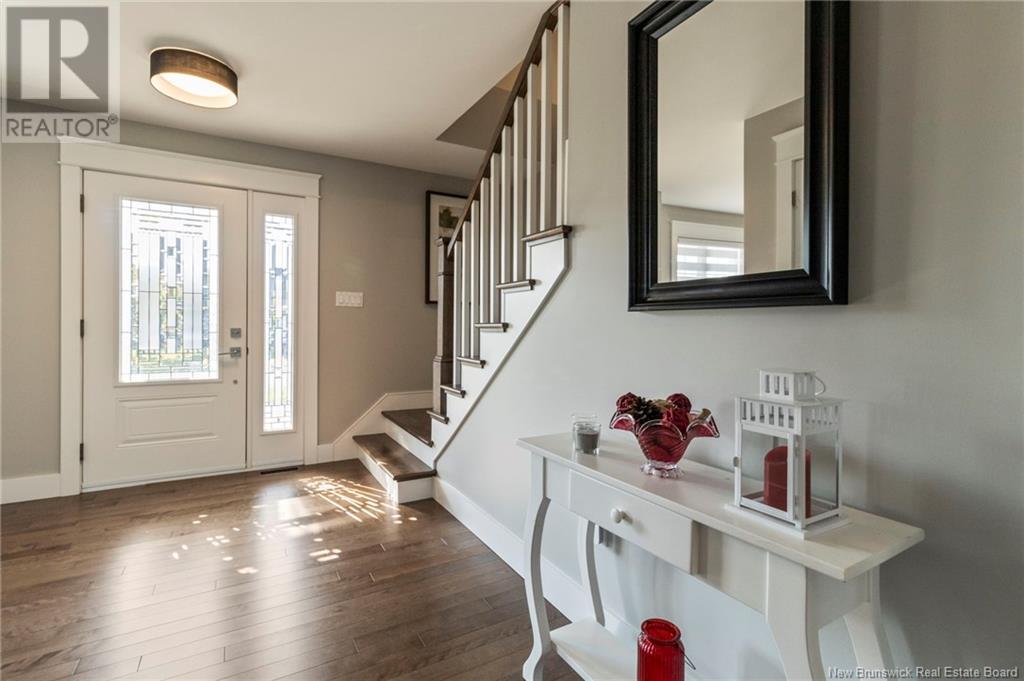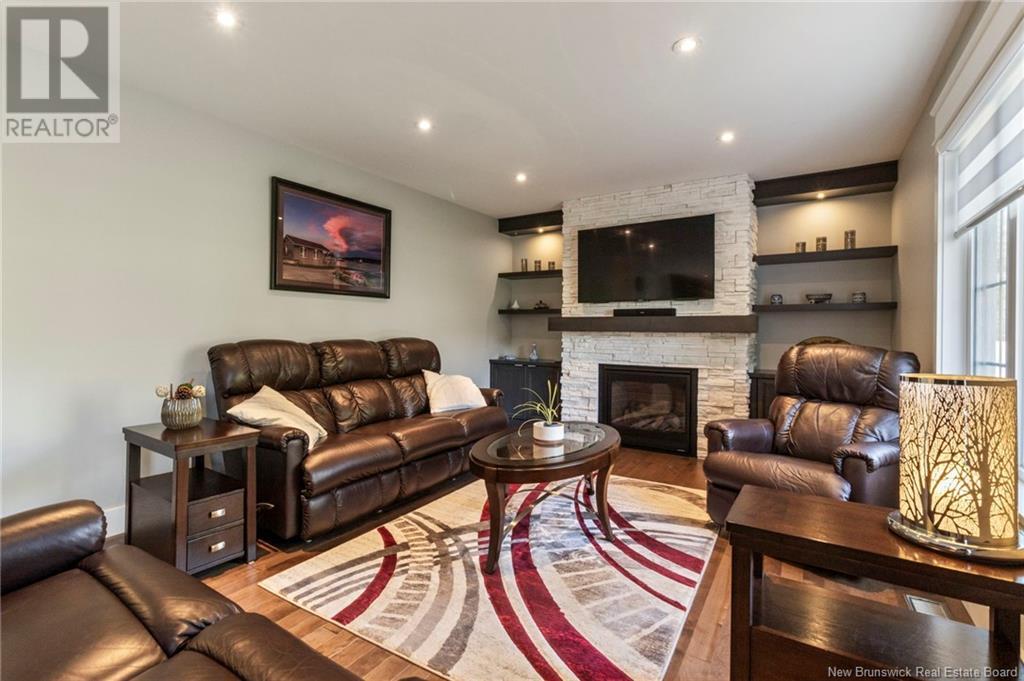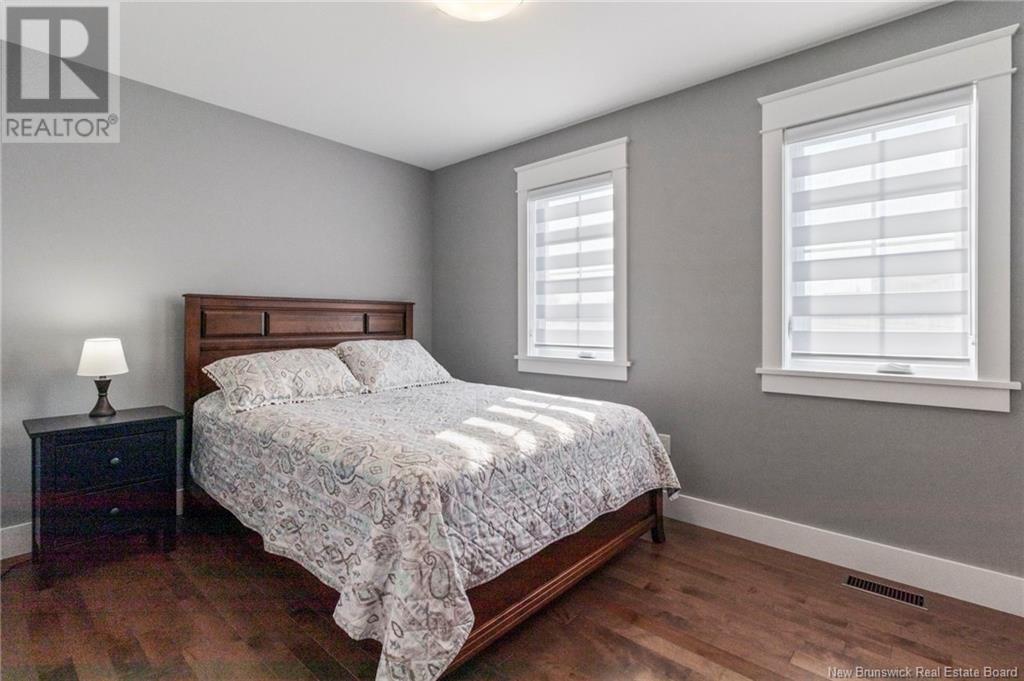107 Lady Slipper Court Riverview, New Brunswick E1B 4W7
$595,000
CURB APPEAL CLASSIC DESIGN STYLISH FINISHINGS LIKE NEW LOCATION, LOCATION! You are searching for the perfect family home. It needs to be new or almost new, in a wonderful neighbourhood close to schools & it needs to be close to the main amenities; not a far drive for the quick errands... Even better if you could walk to some of those amenities close to the center of Moncton would be a huge plus but you need 3 bedrooms and you know a main fl family room w/fireplace located just off the kitchen would be perfect for the family gathering spot; together with a formal LR & DR for those family holiday get-togethers.. and being close to nature trails should be on the list too. Can I get all that? YES YOU CAN! Right here in this strikingly beautiful, 5 yr old, well-designed home boasting everything on this wish list. Curb appeal is second to none as you enter this classy like brand new home. Beautiful wide foyer welcomes you to high quality living; open concept chefs delight kitchen w/Island & Quartz counters; eating area; & lg FR with focal propane, stone surround FP & shelving. Spacious DR with door to wrap-around front deck; & large LR. Mudroom entry; dbl closet; half bath & lg laundry rm. Up is 3 bedrooms; primary w/ Ensuite & 2 closets; & family bath. Down offers a spacious finished FR and plenty of storage. Lg back deck & lovely backyard. This 2-storey family home is searching for its next family & is ready for you to take a look. View VIRTUAL TOUR & Fl Plans. (id:53560)
Property Details
| MLS® Number | NB106211 |
| Property Type | Single Family |
| Features | Cul-de-sac, Balcony/deck/patio |
Building
| BathroomTotal | 3 |
| BedroomsAboveGround | 3 |
| BedroomsTotal | 3 |
| ArchitecturalStyle | 2 Level |
| ConstructedDate | 2019 |
| CoolingType | Air Conditioned, Heat Pump |
| ExteriorFinish | Vinyl |
| FlooringType | Carpeted, Ceramic, Hardwood |
| FoundationType | Concrete |
| HalfBathTotal | 1 |
| HeatingFuel | Electric |
| HeatingType | Forced Air, Heat Pump |
| RoofMaterial | Asphalt Shingle |
| RoofStyle | Unknown |
| SizeInterior | 2071 Sqft |
| TotalFinishedArea | 2342 Sqft |
| Type | House |
| UtilityWater | Municipal Water |
Parking
| Attached Garage | |
| Garage |
Land
| AccessType | Year-round Access |
| Acreage | No |
| LandscapeFeatures | Landscaped |
| Sewer | Municipal Sewage System |
| SizeIrregular | 698 |
| SizeTotal | 698 M2 |
| SizeTotalText | 698 M2 |
Rooms
| Level | Type | Length | Width | Dimensions |
|---|---|---|---|---|
| Second Level | 4pc Bathroom | 8'0'' x 8'2'' | ||
| Second Level | Bedroom | 11'4'' x 10'0'' | ||
| Second Level | Bedroom | 12'11'' x 10'0'' | ||
| Second Level | 3pc Ensuite Bath | 5'11'' x 10'11'' | ||
| Second Level | Primary Bedroom | 12'9'' x 10'10'' | ||
| Basement | Utility Room | 21'6'' x 7'6'' | ||
| Basement | Storage | 54'7'' x 11'2'' | ||
| Basement | Family Room | 22'9'' x 11'11'' | ||
| Main Level | 2pc Bathroom | 5'3'' x 4'7'' | ||
| Main Level | Laundry Room | 10'4'' x 8'2'' | ||
| Main Level | Family Room | 19'8'' x 12'0'' | ||
| Main Level | Kitchen/dining Room | 11'3'' x 12'4'' | ||
| Main Level | Kitchen | 11'9'' x 12'0'' | ||
| Main Level | Dining Room | 12'8'' x 12'4'' | ||
| Main Level | Living Room | 14'10'' x 12'9'' |
https://www.realtor.ca/real-estate/27431997/107-lady-slipper-court-riverview

123 Halifax St Suite 600
Moncton, New Brunswick E1C 9R6
(506) 853-7653
www.remax-avante.com/
Interested?
Contact us for more information





































