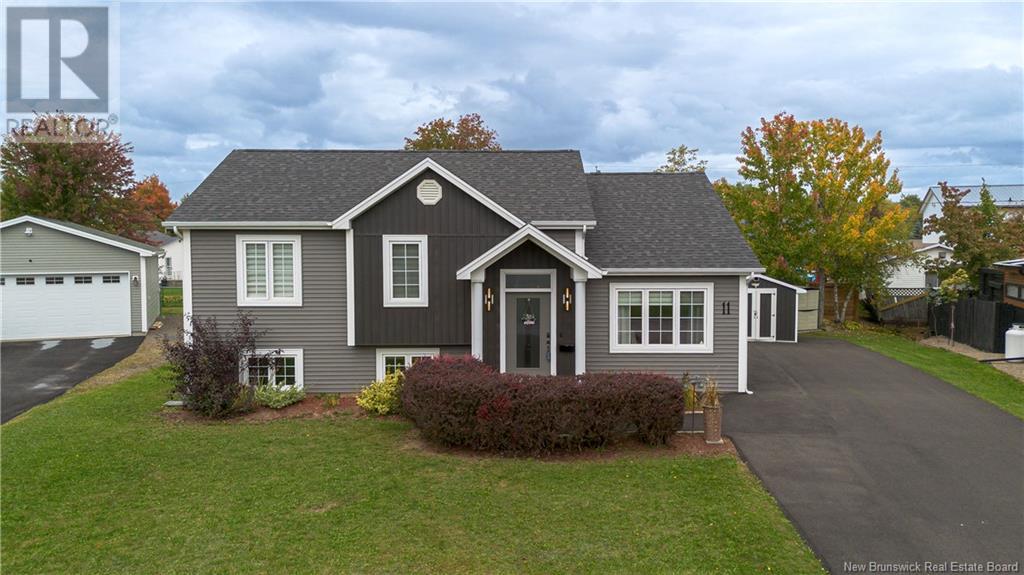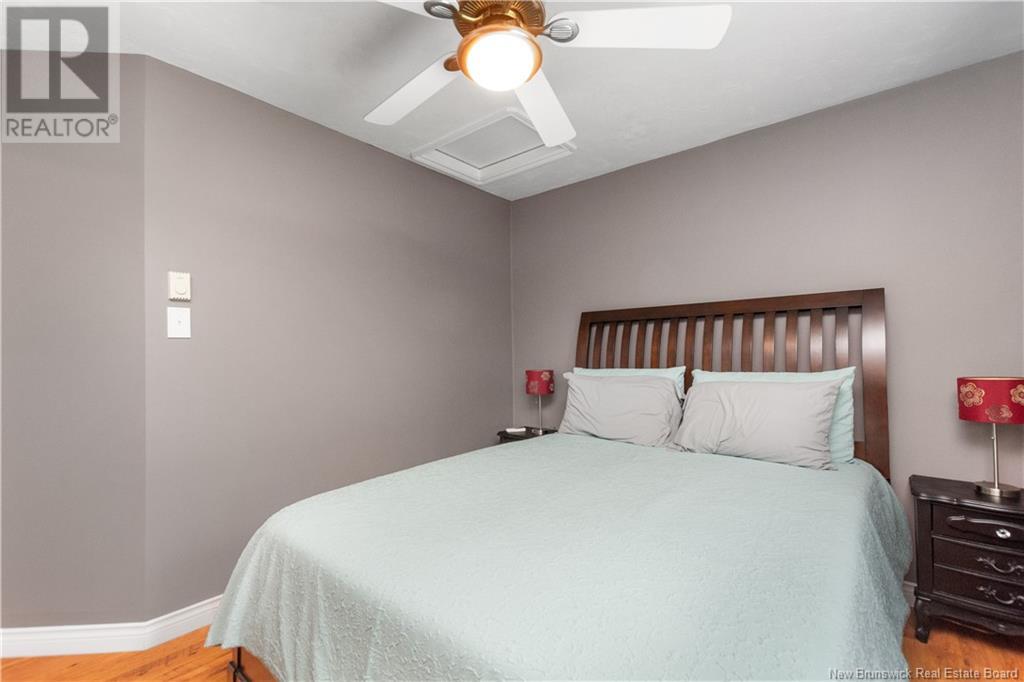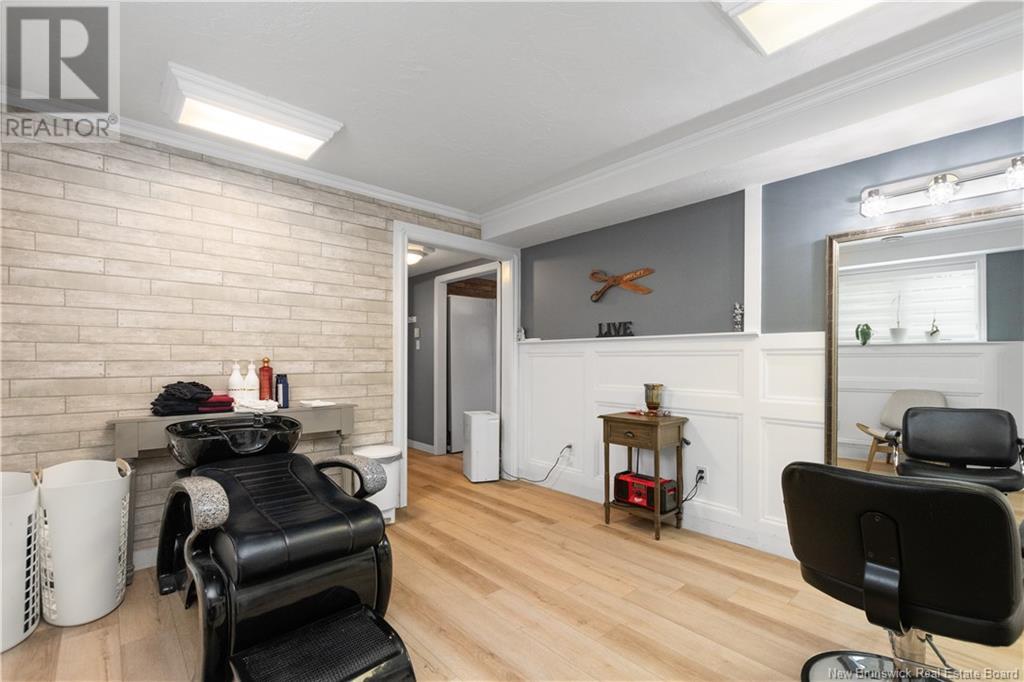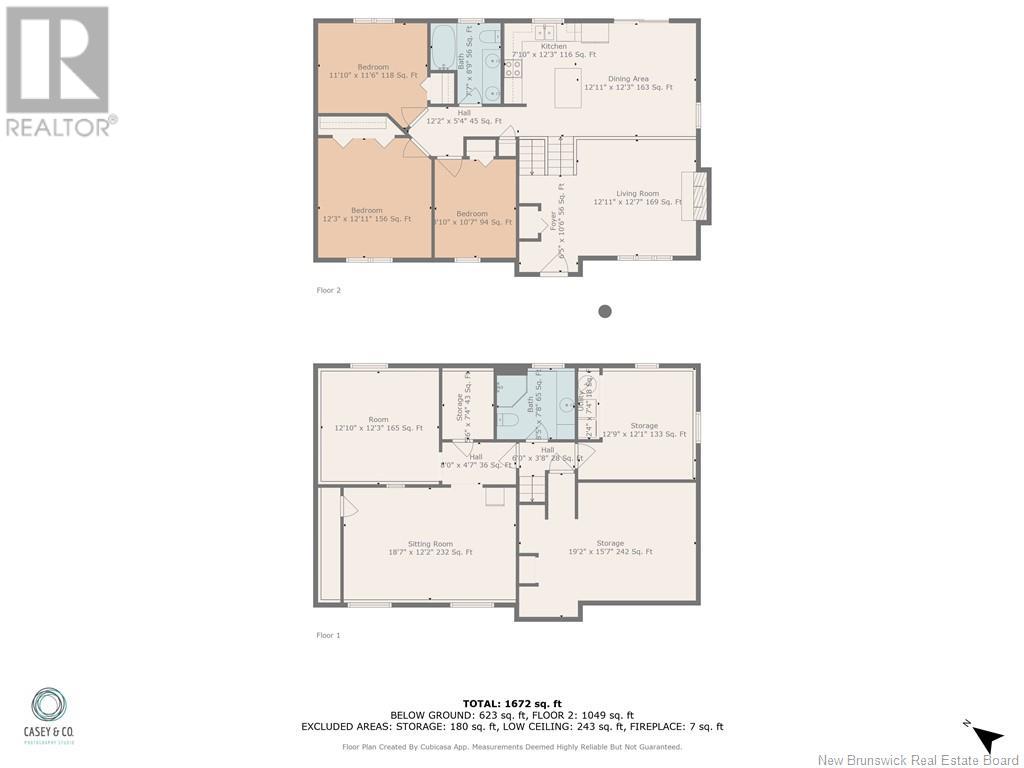11 Darla Court Moncton, New Brunswick E1A 8B6
$449,900
Welcome to this unique raised ranch in the sought-after Fairview Knoll neighbourhood, where modern upgrades meet cozy charm. The newly installed composite steps lead you to the front door, entering into a sunken foyer and a living room with hardwood floors. The living room showcases a striking feature wall with a wooden mantle, a built-in TV section, and an electric fireplace. Up the half flight of stairs, youll find an open kitchen and dining area featuring a 4-year-old ductless mini split for year-round comfort. The kitchen boasts an center island, stainless steel appliances, and a warm-tone backsplash. The dining room opens to a large back deck through expansive glass patio doors. The primary bedroom is generously sized, featuring a double-door closet and a charming wooden feature wall. Down the hall, the fully renovated 5-piece bathroom (2022) offers a double vanity, while two additional bedrooms complete the upper level. The lower level features a spacious family room with ample natural light, an office with the second mini split head and new flooring (2018), a 3-piece bathroom, a laundry room, and a large storage area. The exterior is like new with a 2022 roof, all-new siding (2022), a freshly paved driveway and walkway (2024), and a renovated shed (2022). Located on a quiet cul-de-sac, this beautifully landscaped home is one you wont want to miss! (id:53560)
Property Details
| MLS® Number | NB107365 |
| Property Type | Single Family |
| Features | Cul-de-sac, Balcony/deck/patio |
| Structure | Shed |
Building
| BathroomTotal | 2 |
| BedroomsAboveGround | 3 |
| BedroomsTotal | 3 |
| ArchitecturalStyle | 2 Level |
| ConstructedDate | 2003 |
| CoolingType | Heat Pump |
| ExteriorFinish | Vinyl |
| FlooringType | Ceramic, Laminate, Hardwood |
| FoundationType | Concrete |
| HeatingFuel | Electric |
| HeatingType | Baseboard Heaters, Heat Pump |
| SizeInterior | 1117 Sqft |
| TotalFinishedArea | 1740 Sqft |
| Type | House |
| UtilityWater | Municipal Water |
Land
| AccessType | Year-round Access |
| Acreage | No |
| LandscapeFeatures | Landscaped |
| Sewer | Municipal Sewage System |
| SizeIrregular | 861.4 |
| SizeTotal | 861.4 M2 |
| SizeTotalText | 861.4 M2 |
Rooms
| Level | Type | Length | Width | Dimensions |
|---|---|---|---|---|
| Second Level | Primary Bedroom | X | ||
| Second Level | Bedroom | X | ||
| Second Level | 5pc Bathroom | X | ||
| Second Level | Bedroom | X | ||
| Second Level | Kitchen | X | ||
| Second Level | Dining Room | X | ||
| Basement | Utility Room | X | ||
| Basement | Storage | X | ||
| Basement | Laundry Room | X | ||
| Basement | Office | X | ||
| Basement | Family Room | X | ||
| Basement | 3pc Bathroom | X | ||
| Main Level | Living Room | X |
https://www.realtor.ca/real-estate/27520864/11-darla-court-moncton

260 Champlain St
Dieppe, New Brunswick E1A 1P3
(506) 382-3948
(506) 382-3946
www.exitmoncton.ca/
www.facebook.com/ExitMoncton/
Interested?
Contact us for more information





















































