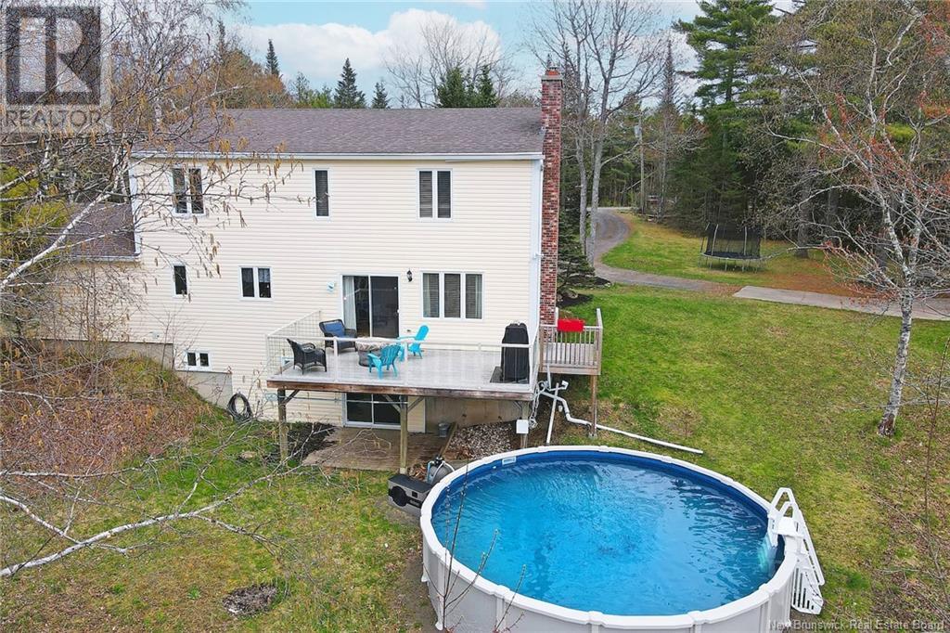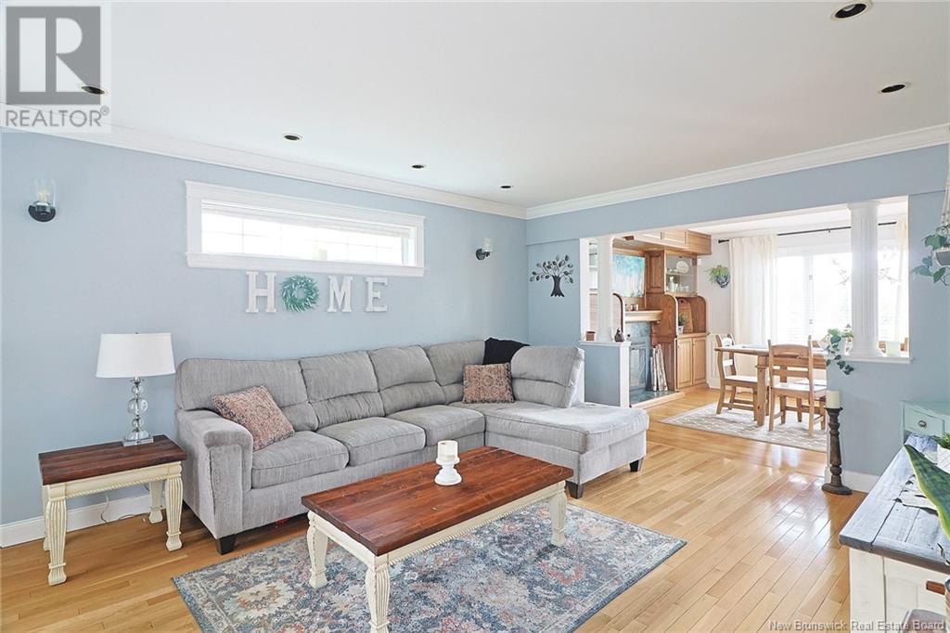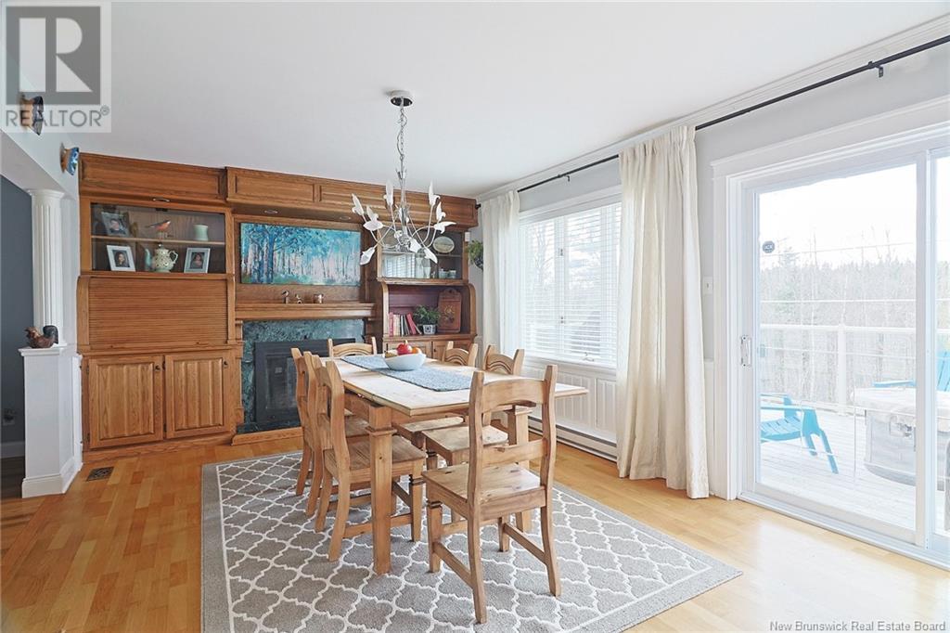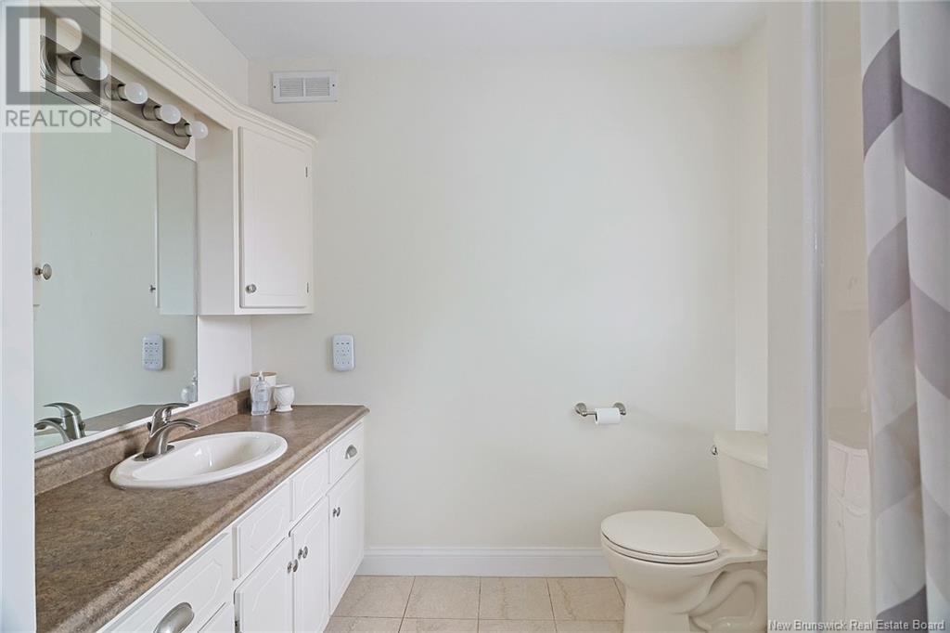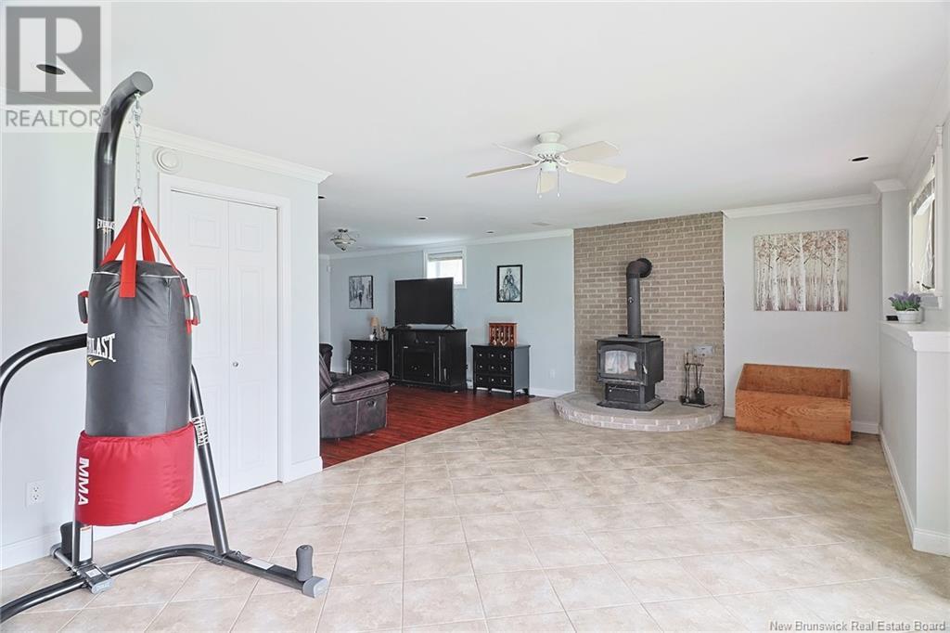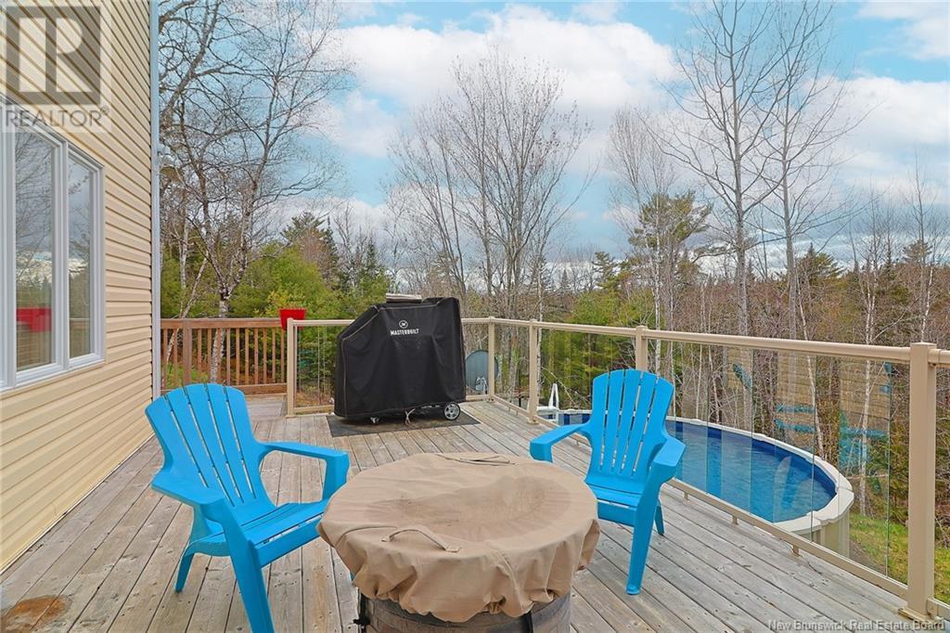11 Deerwood Drive Fredericton, New Brunswick E3E 1B9
$699,900
Welcome to 11 Deerwood Drive, situated on a spacious 3.86-acre lot, this property is private while remaining close to city conveniences. A large 2 storey home that offers 4 bedrooms and 3 full and 1 half bathrooms. When entering the home on the main level, you will see a large den/office and a beautiful living room, along with this you will find a open concept kitchen and dining area looking over a large deck and pool for friends to enjoy. Upstairs there are 4 large bedrooms, and 2 full bathrooms with one being an ensuite to the primary bedroom. In the walk out basement you will enjoy a beautiful wood stove accommodating a large family room and a full bathroom. There is lots of storage space all throughout the home and a detached garage (28x28) with a spacious loft and a double car garage (24x24). All measurements to be verified by buyer. (id:53560)
Property Details
| MLS® Number | NB105091 |
| Property Type | Single Family |
| EquipmentType | Water Heater |
| RentalEquipmentType | Water Heater |
Building
| BathroomTotal | 4 |
| BedroomsAboveGround | 4 |
| BedroomsTotal | 4 |
| ArchitecturalStyle | 2 Level |
| ConstructedDate | 1986 |
| CoolingType | Heat Pump |
| ExteriorFinish | Vinyl |
| FoundationType | Concrete |
| HalfBathTotal | 1 |
| HeatingFuel | Electric, Wood |
| HeatingType | Baseboard Heaters, Heat Pump, Stove |
| SizeInterior | 2141 Sqft |
| TotalFinishedArea | 3138 Sqft |
| Type | House |
| UtilityWater | Drilled Well, Well |
Parking
| Attached Garage | |
| Detached Garage |
Land
| AccessType | Year-round Access |
| Acreage | Yes |
| Sewer | Septic System |
| SizeIrregular | 3.83 |
| SizeTotal | 3.83 Ac |
| SizeTotalText | 3.83 Ac |
Rooms
| Level | Type | Length | Width | Dimensions |
|---|---|---|---|---|
| Second Level | Ensuite | 7'6'' x 8'11'' | ||
| Second Level | Bedroom | 13'0'' x 14'1'' | ||
| Second Level | Bath (# Pieces 1-6) | 9'7'' x 8'10'' | ||
| Second Level | Bedroom | 10'10'' x 13'2'' | ||
| Second Level | Bedroom | 13'4'' x 14'1'' | ||
| Second Level | Bedroom | 15'6'' x 13'1'' | ||
| Basement | Bath (# Pieces 1-6) | 11'4'' x 11'6'' | ||
| Basement | Storage | 15'9'' x 10'0'' | ||
| Basement | Utility Room | 15'9'' x 12'4'' | ||
| Basement | Family Room | 28'4'' x 24'0'' | ||
| Main Level | Laundry Room | 8'1'' x 5'11'' | ||
| Main Level | Office | 11'2'' x 13'2'' | ||
| Main Level | Dining Room | 11'11'' x 17'10'' | ||
| Main Level | Kitchen | 11'11'' x 13'0'' | ||
| Main Level | Bath (# Pieces 1-6) | 5'1'' x 5'4'' | ||
| Main Level | Living Room | 16'5'' x 13'1'' |
https://www.realtor.ca/real-estate/27355116/11-deerwood-drive-fredericton

90 Woodside Lane, Unit 101
Fredericton, New Brunswick E3C 2R9
(506) 459-3733
(506) 459-3732
www.kwfredericton.ca/

90 Woodside Lane, Unit 101
Fredericton, New Brunswick E3C 2R9
(506) 459-3733
(506) 459-3732
www.kwfredericton.ca/
Interested?
Contact us for more information



