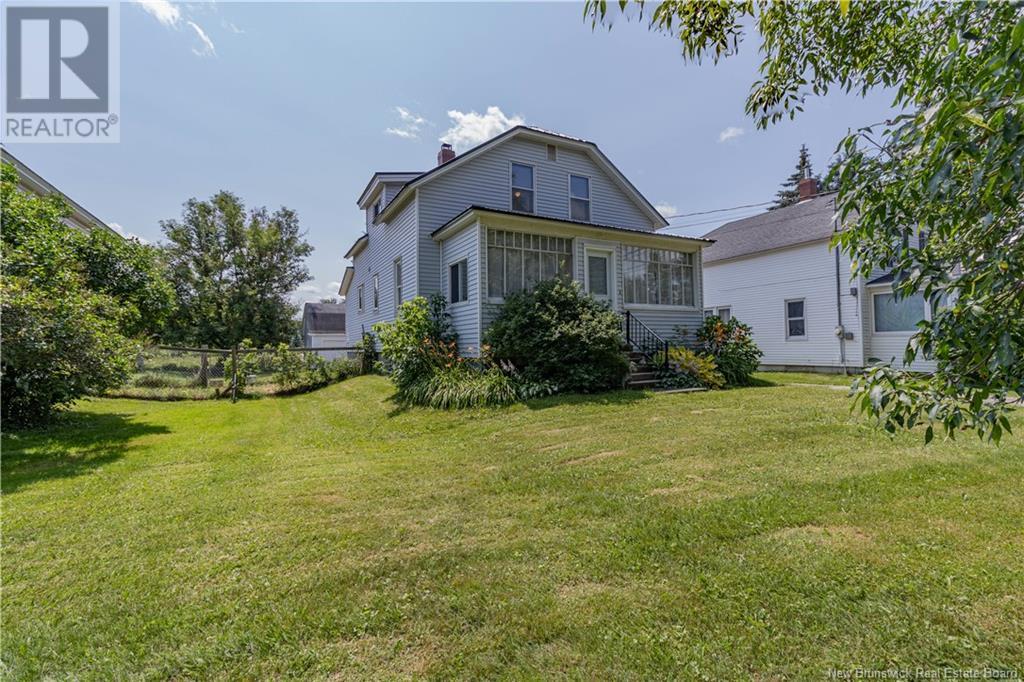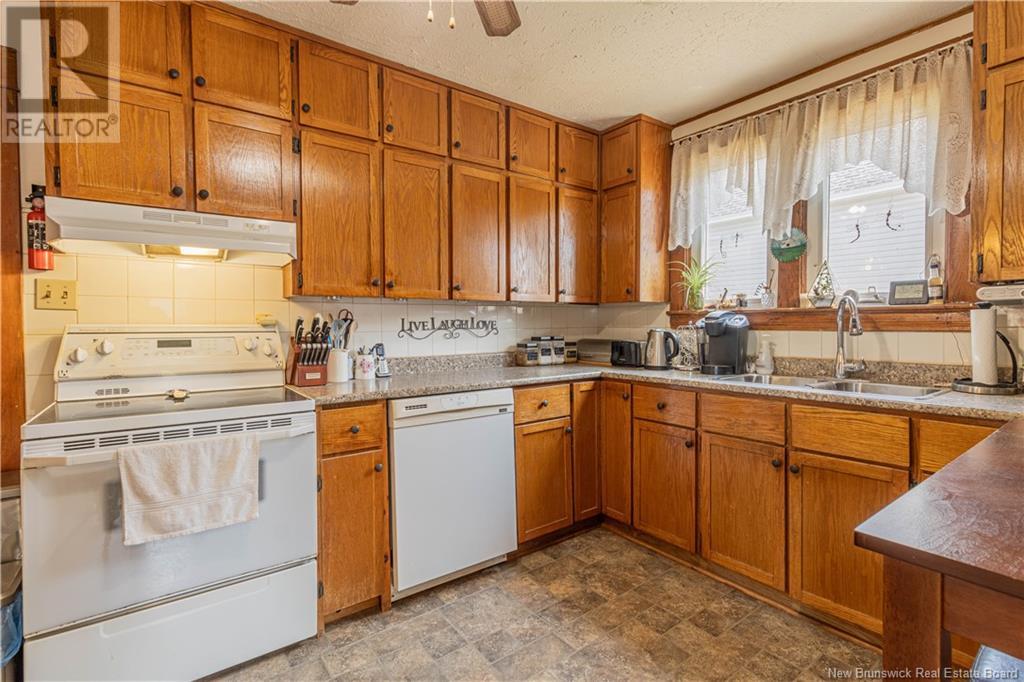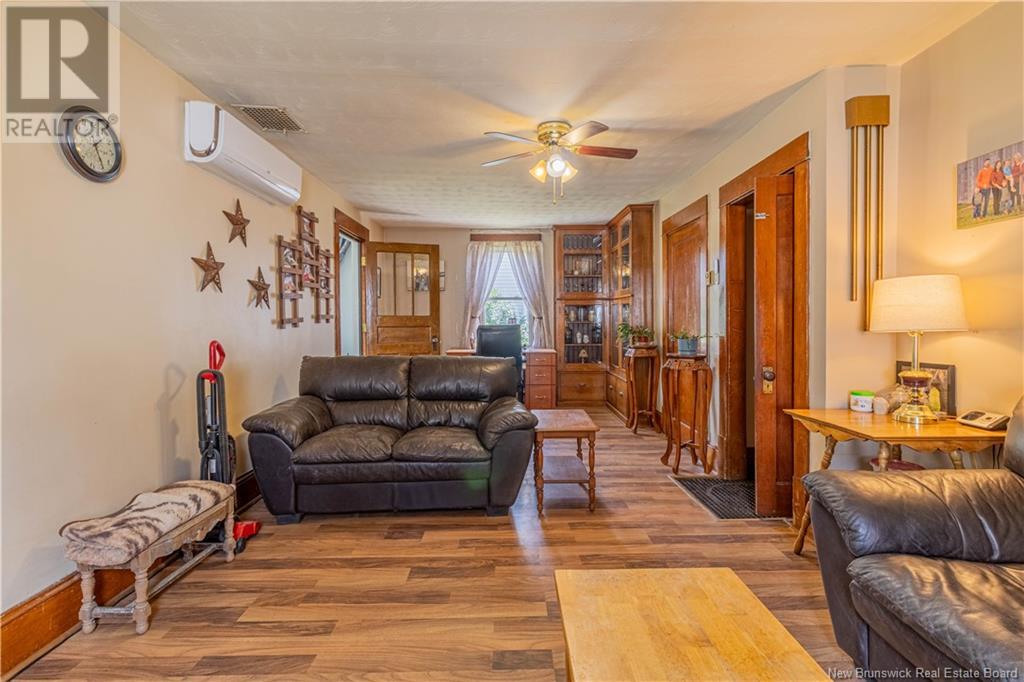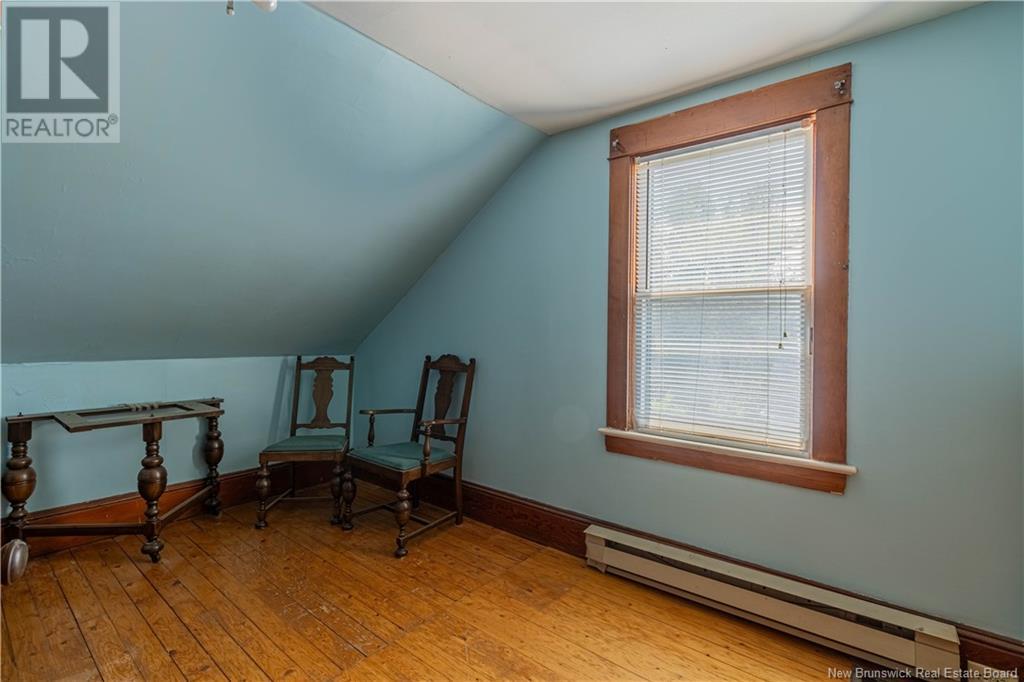1105 Main Street Sussex Corner, New Brunswick E4E 2Z9
$264,900
Welcome to your new home on 1105 Main Street, Sussex Corner! Superb location - walking distance to great shops and restaurants in Sussex. A short drive to Poley Mountain and just a jump to the highway if you need to get to the city. This level, landscaped lot features a beautifully maintained farmhouse style 2-storey home with a cute front sunroom/porch and a large 3-bay garage in the back for great storage! All of the bedrooms are on the second floor - 3 good sized rooms, including a spacious primary bedroom with large walk in closet. There is a full bathroom on the second floor. The main floor features another full bathroom, a laundry room, Kitchen, Living room and family room/or Dining Room. There are beautiful historical touches everywhere you look in this home - the mouldings around the doors and windows, and hardwood floors throughout. This is a great area for families - Sussex Corner Elementary School is just a few kms away, as are Sussex Middle and high School. There is plenty of room in the back yard for a dog pen or swing set! There is an unfinished basement for even more storage. (id:53560)
Property Details
| MLS® Number | NB103502 |
| Property Type | Single Family |
| EquipmentType | Water Heater |
| Features | Level Lot |
| RentalEquipmentType | Water Heater |
| Structure | Workshop |
Building
| BathroomTotal | 2 |
| BedroomsAboveGround | 3 |
| BedroomsTotal | 3 |
| ArchitecturalStyle | 3 Level, 2 Level |
| BasementDevelopment | Unfinished |
| BasementType | Full (unfinished) |
| CoolingType | Heat Pump |
| ExteriorFinish | Vinyl |
| FoundationType | Concrete |
| HeatingFuel | Pellet |
| HeatingType | Baseboard Heaters, Heat Pump, Stove |
| SizeInterior | 1665 Sqft |
| TotalFinishedArea | 1665 Sqft |
| Type | House |
| UtilityWater | Municipal Water |
Parking
| Detached Garage | |
| Garage |
Land
| AccessType | Year-round Access |
| Acreage | No |
| LandscapeFeatures | Landscaped |
| Sewer | Municipal Sewage System |
| SizeIrregular | 0.16 |
| SizeTotal | 0.16 Ac |
| SizeTotalText | 0.16 Ac |
Rooms
| Level | Type | Length | Width | Dimensions |
|---|---|---|---|---|
| Second Level | 4pc Bathroom | 6' x 7'10'' | ||
| Second Level | Bedroom | 11'3'' x 12'2'' | ||
| Second Level | Bedroom | 12'11'' x 9'6'' | ||
| Second Level | Primary Bedroom | 11'4'' x 12'1'' | ||
| Main Level | Bonus Room | 10'8'' x 13' | ||
| Main Level | 4pc Bathroom | 9'6'' x 7'6'' |
https://www.realtor.ca/real-estate/27208671/1105-main-street-sussex-corner

154 Hampton Rd.
Rothesay, New Brunswick E2E 2R3
(506) 216-8000
kwsaintjohn.ca/
Interested?
Contact us for more information




























