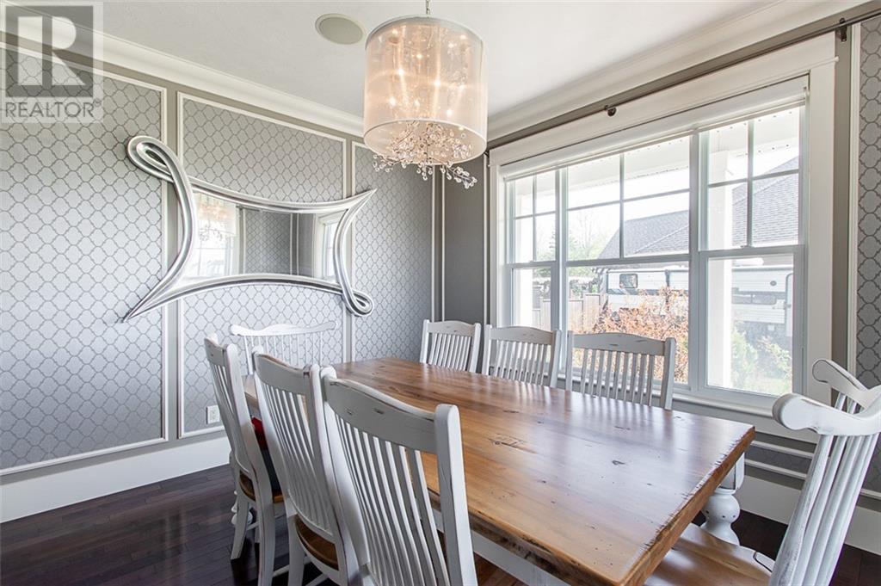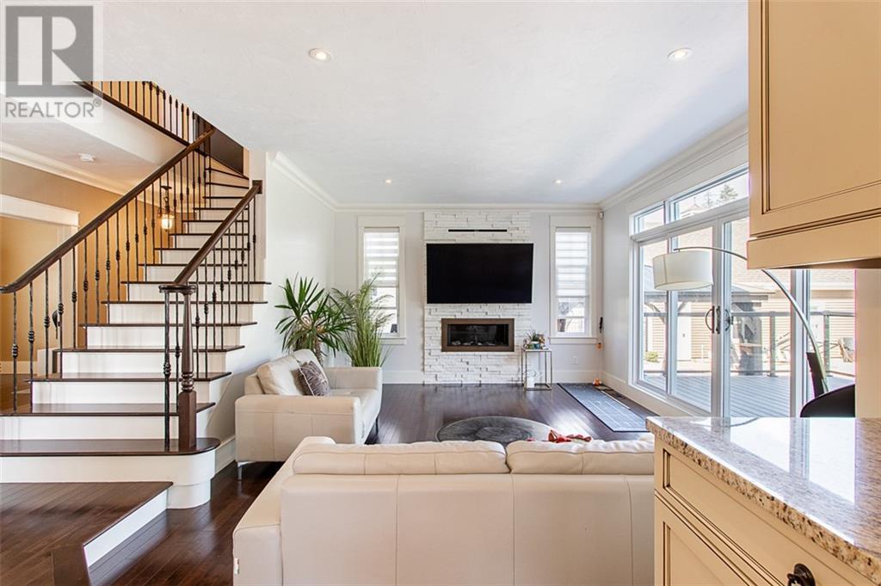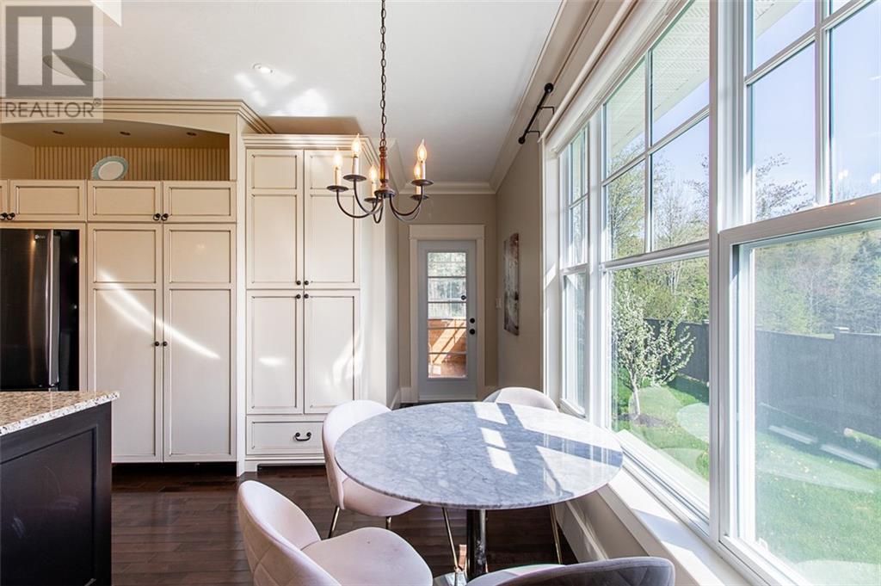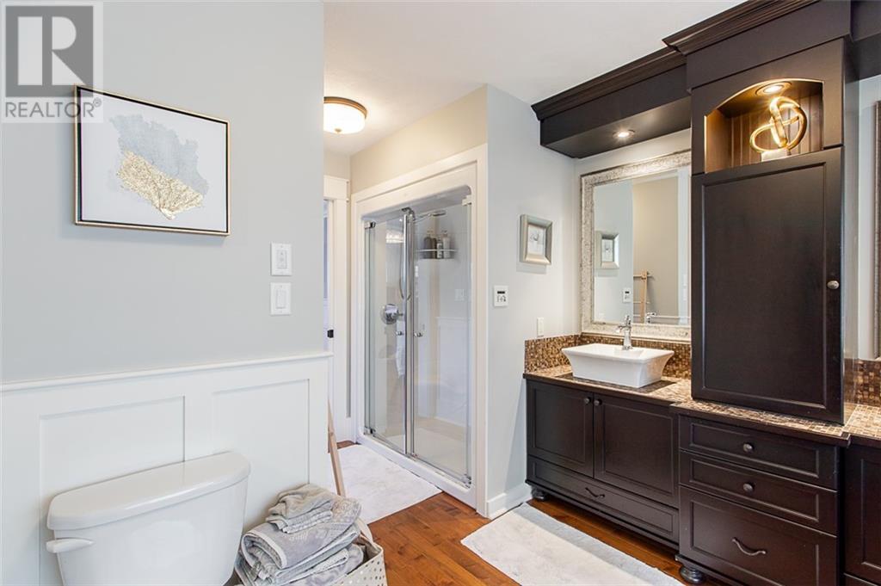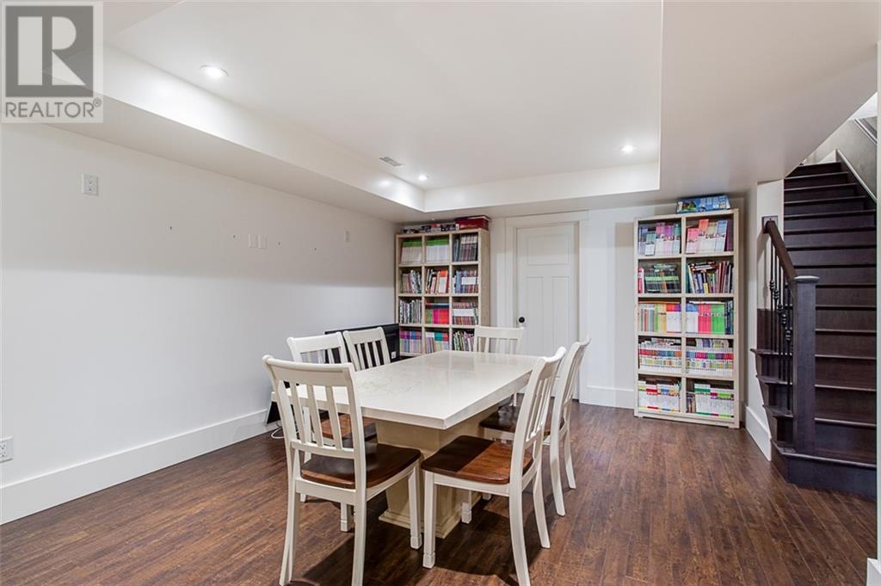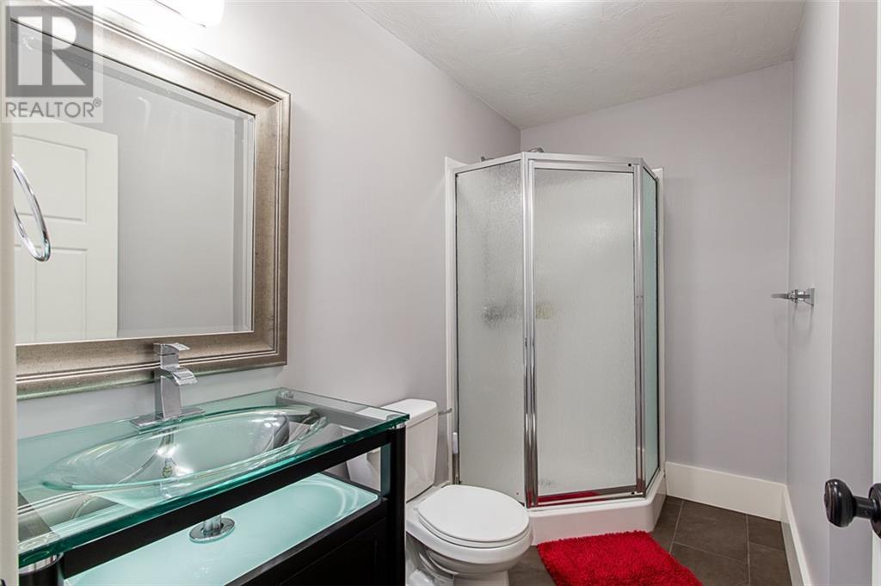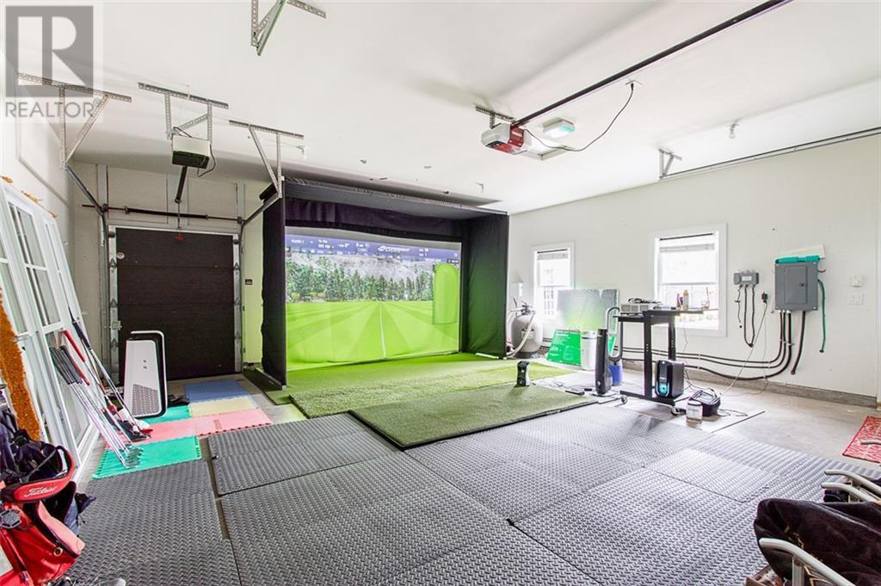111 Champion Dieppe, New Brunswick E1A 9E9
$1,199,000
The address says it all. Welcome to 111 Champion St, where luxury meets lifestyle in the prestigious Fox Creek Golf Community. This climate controlled haven features a heated saltwater inground pool (18x36) on a private, well-manicured lot. You will appreciate the full modification of the living room the current owners underwent with double glass sliding doors to have direct access from the living room to the newly renovated back deck with rot-resistant materials and upgraded glass handrails(2023). The kitchen boasts granite countertops, an oversized island, and a walk-in pantry, with access to a sunroom featuring new laminate flooring (2024). Upstairs, the primary suite includes a walk-in closet and a lavish 5-piece ensuite, along with two additional bedrooms, one with its own ensuite, and a spacious loft with a cozy propane fireplace. The lower level includes a theater and games room (projector and screen included), a bedroom, a full bath, a wine cellar, & a potential wet bar. Bonuses include an attached spacious double garage, a 24x24 heated detached garage with a Foresight Golf Simulator ,9 ft ceilings, crown moldings, a fenced pool area with stamped concrete, Sonos in-home audio system & a new poolside gazebo. The large backyard is perfect for any outdoor activities, with an adjacent forest providing a serene backdrop. Experience elegance, comfort, and functionality at this dream home. Contact REALTOR® for details or to schedule a private viewing today. (id:53560)
Property Details
| MLS® Number | M159550 |
| Property Type | Single Family |
| EquipmentType | Propane Tank |
| Features | Level Lot |
| PoolType | Inground Pool |
| RentalEquipmentType | Propane Tank |
Building
| BathroomTotal | 5 |
| BedroomsAboveGround | 4 |
| BedroomsBelowGround | 1 |
| BedroomsTotal | 5 |
| ArchitecturalStyle | 2 Level |
| BasementType | Full |
| ConstructedDate | 2012 |
| CoolingType | Central Air Conditioning, Heat Pump |
| ExteriorFinish | Stone, Vinyl |
| FireplacePresent | Yes |
| FireplaceTotal | 1 |
| FlooringType | Porcelain Tile, Hardwood |
| FoundationType | Concrete |
| HalfBathTotal | 1 |
| HeatingFuel | Propane |
| HeatingType | Heat Pump |
| RoofMaterial | Asphalt Shingle |
| RoofStyle | Unknown |
| SizeInterior | 2670 Sqft |
| TotalFinishedArea | 3490 Sqft |
| Type | House |
| UtilityWater | Municipal Water |
Parking
| Attached Garage | |
| Detached Garage | |
| Garage |
Land
| AccessType | Year-round Access |
| Acreage | Yes |
| LandscapeFeatures | Landscaped |
| Sewer | Municipal Sewage System |
| SizeIrregular | 5410 |
| SizeTotal | 5410 M2 |
| SizeTotalText | 5410 M2 |
Rooms
| Level | Type | Length | Width | Dimensions |
|---|---|---|---|---|
| Second Level | Loft | 18'0'' x 16'0'' | ||
| Second Level | Laundry Room | X | ||
| Second Level | 4pc Bathroom | X | ||
| Second Level | Bedroom | 10'7'' x 11'0'' | ||
| Second Level | Bedroom | 11'10'' x 11'0'' | ||
| Second Level | Other | X | ||
| Second Level | Bedroom | 18'0'' x 14'7'' | ||
| Basement | Other | X | ||
| Basement | 3pc Bathroom | X | ||
| Basement | Bedroom | 12'0'' x 13'7'' | ||
| Basement | Family Room | 15'7'' x 12'7'' | ||
| Basement | Other | 13'7'' x 17'0'' | ||
| Main Level | Solarium | 15'0'' x 12'0'' | ||
| Main Level | 2pc Bathroom | X | ||
| Main Level | Dining Room | 12'0'' x 11'0'' | ||
| Main Level | Kitchen | 15'7'' x 16'0'' | ||
| Main Level | Great Room | 18'0'' x 14'6'' | ||
| Main Level | Bedroom | 11'0'' x 11'0'' | ||
| Main Level | Foyer | 8'0'' x 6'6'' |
https://www.realtor.ca/real-estate/26933231/111-champion-dieppe

260 Champlain St
Dieppe, New Brunswick E1A 1P3
(506) 382-3948
(506) 382-3946
www.exitmoncton.ca/
www.facebook.com/ExitMoncton/
Interested?
Contact us for more information






