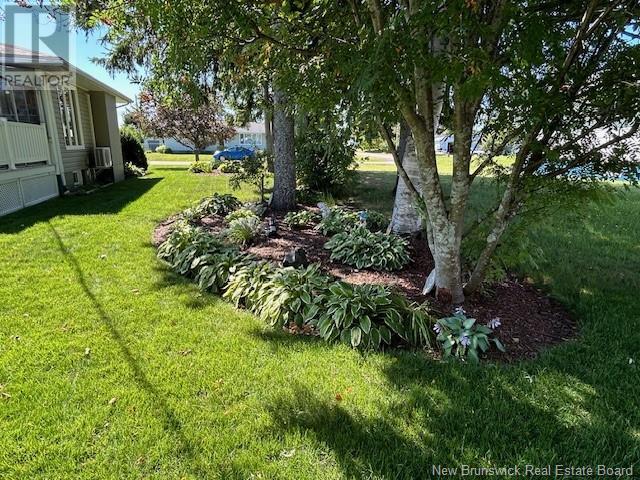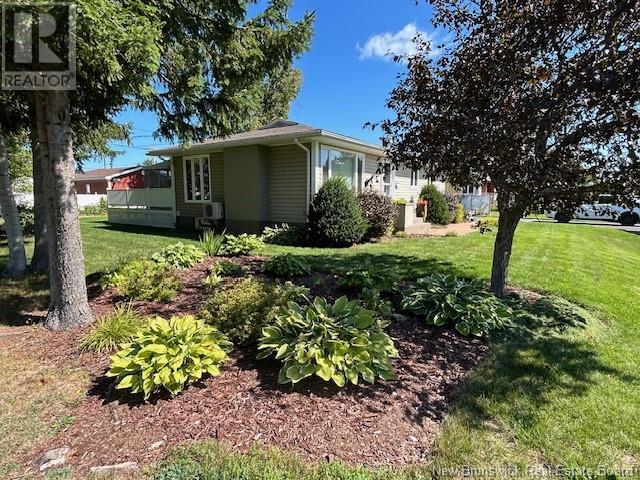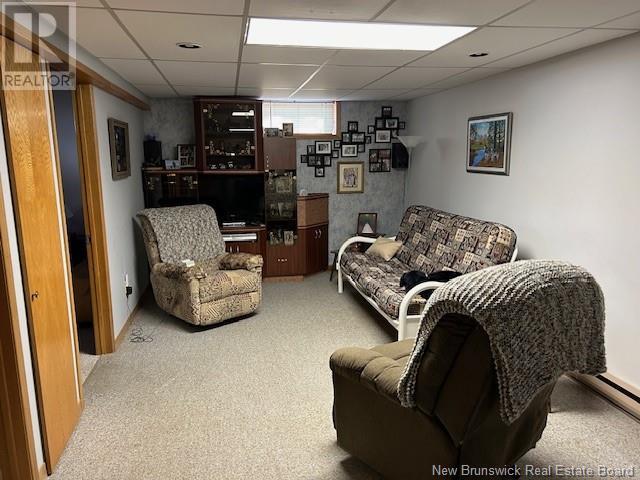1110 Smith Street Bathurst, New Brunswick E2A 3V2
$274,900
Welcome to 1110 Smith Street. Centrally located in popular Parkwood Heights subdivision offers three bedrooms on main level, living room with gleaming hardwood floors, dining room and large remodeled kitchen, 4 piece bath has also been renovated. Lower level features large family room, 3 piece bath and extra room that could be used as a bedroom but windows are not egress. Laundry room and storage room combination. Home has electric baseboard heating plus a ductless heat pump for heating and cooling. Outside you will find an incredibly manicured property with beautiful shrubs and trees. A detached 18x24 detached garage and a storage shed makes storing things easy. Located close to both French and English elementary schools, pickle ball courts, children's park and in winter months a skating rink. Also close to shopping, hospital and a short distance to all other amenities. If you are looking for a move in ready home, this is the one. (id:53560)
Property Details
| MLS® Number | NB104969 |
| Property Type | Single Family |
| Features | Balcony/deck/patio |
| Structure | Shed |
Building
| BathroomTotal | 2 |
| BedroomsAboveGround | 3 |
| BedroomsTotal | 3 |
| ArchitecturalStyle | Bungalow |
| ConstructedDate | 1968 |
| CoolingType | Heat Pump |
| ExteriorFinish | Vinyl |
| FlooringType | Carpeted, Ceramic, Cork, Hardwood |
| FoundationType | Concrete |
| HeatingFuel | Electric |
| HeatingType | Baseboard Heaters, Heat Pump |
| RoofMaterial | Asphalt Shingle |
| RoofStyle | Unknown |
| StoriesTotal | 1 |
| SizeInterior | 1100 Sqft |
| TotalFinishedArea | 1900 Sqft |
| Type | House |
| UtilityWater | Municipal Water |
Parking
| Detached Garage | |
| Garage |
Land
| AccessType | Year-round Access |
| Acreage | No |
| LandscapeFeatures | Landscaped |
| Sewer | Municipal Sewage System |
| SizeIrregular | 929 |
| SizeTotal | 929 M2 |
| SizeTotalText | 929 M2 |
Rooms
| Level | Type | Length | Width | Dimensions |
|---|---|---|---|---|
| Basement | Laundry Room | 21'4'' x 11'4'' | ||
| Basement | 3pc Ensuite Bath | 9'6'' x 5'6'' | ||
| Basement | Family Room | 43'4'' x 10'7'' | ||
| Main Level | Bedroom | 10'7'' x 10'4'' | ||
| Main Level | Bedroom | 11'7'' x 10'2'' | ||
| Main Level | Bedroom | 9'4'' x 8'9'' | ||
| Main Level | Primary Bedroom | 12'5'' x 9'11'' | ||
| Main Level | Kitchen | 11'1'' x 10'0'' | ||
| Main Level | Dining Room | 10'0'' x 10'0'' | ||
| Main Level | Living Room | 14'9'' x 12'10'' |
https://www.realtor.ca/real-estate/27346902/1110-smith-street-bathurst

280 Main St
Bathurst, New Brunswick E2A 1A8
(506) 350-3733
kwbathurst.ca/
Interested?
Contact us for more information





























