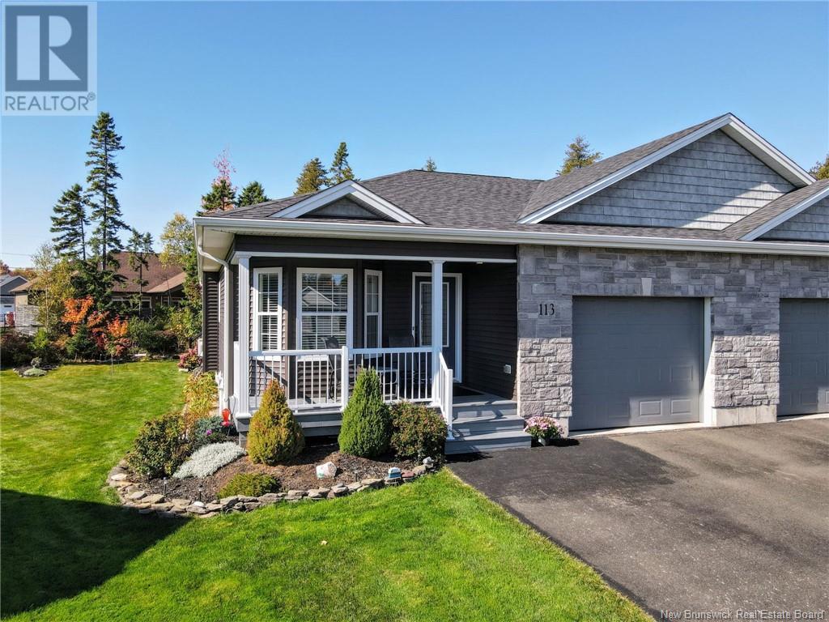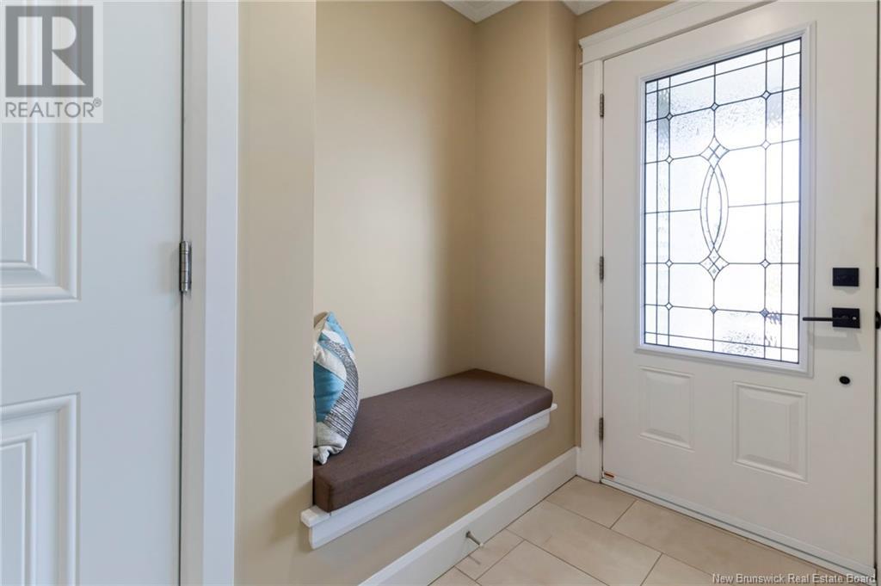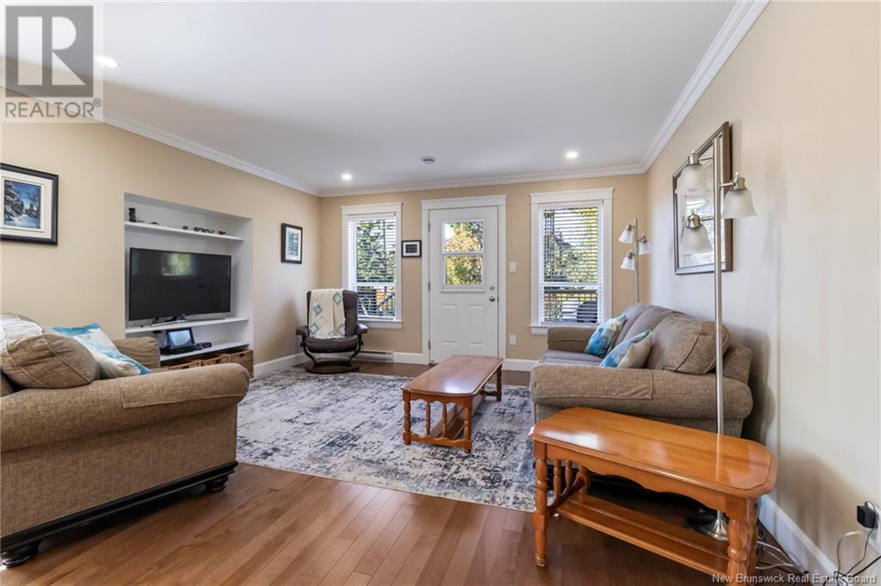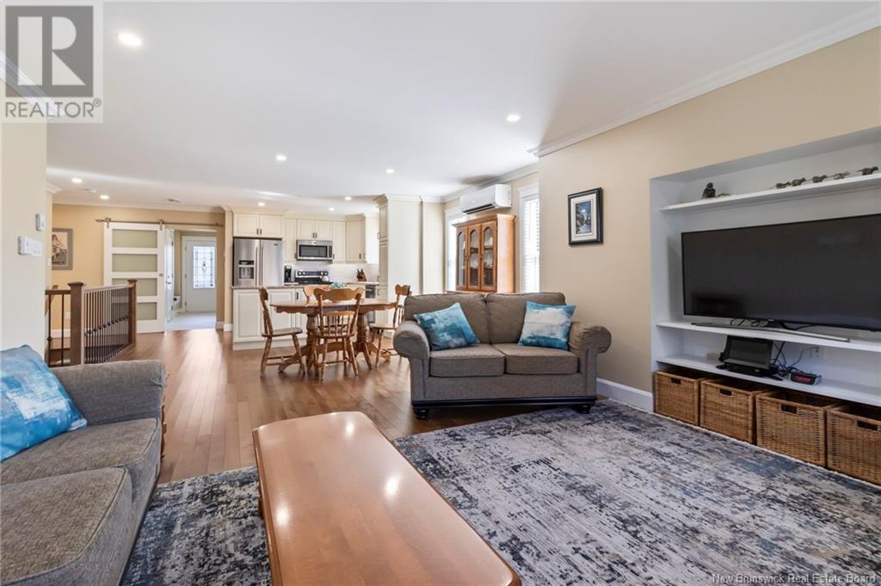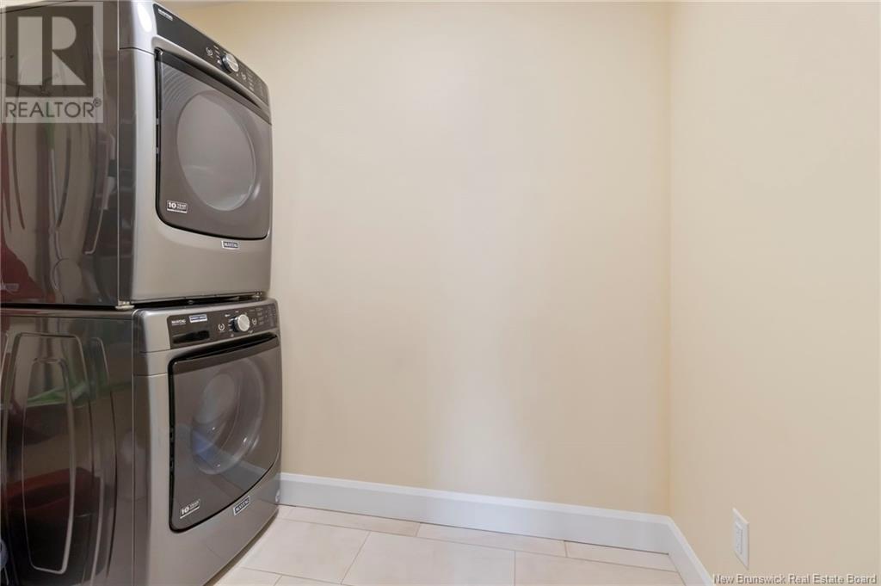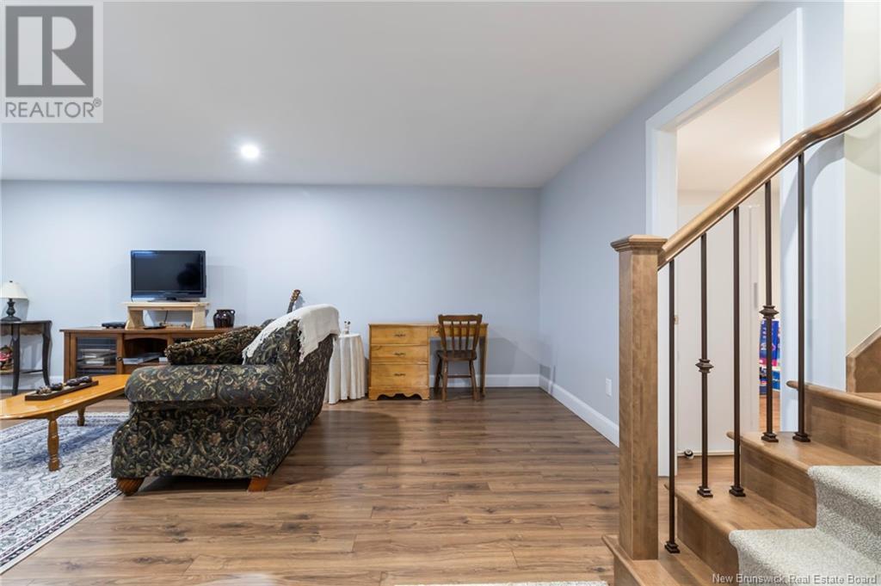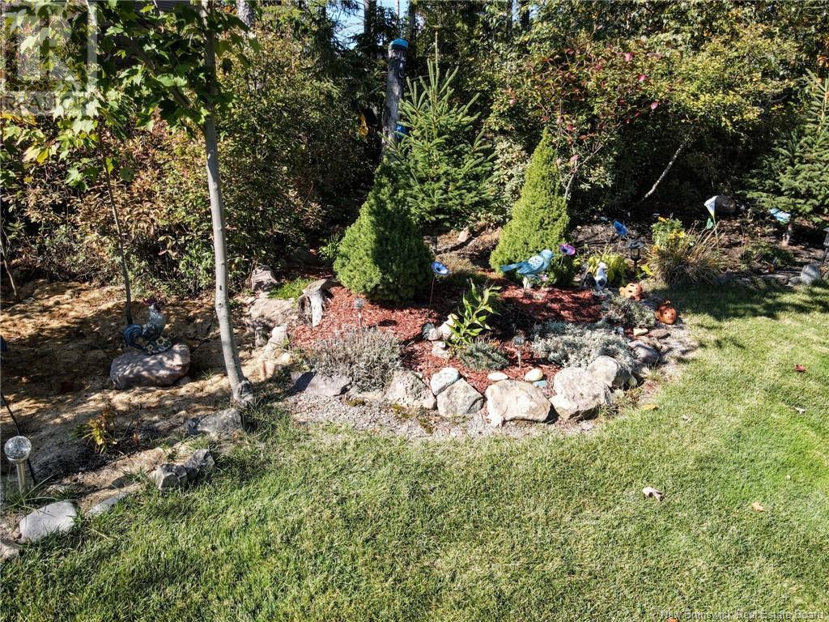113 Summerdale Court Riverview, New Brunswick E1B 0V1
$489,900
Welcome to QUALITY LIFESTYLE LIVING in this EXECUTIVE SEMI-DETACHED, well-located in a quiet & convenient cul-de-sac in the sought-after Fairways. This neighbourhood is nicely nestled out of the hustle & bustle, yet nearby to amenities & mere minutes to nature walking trail & golf course...and itll be where you will downsize without compromising space. This spotless & immaculately maintained executive semi offers stylish home comforts & its open concept is only enhanced by the featured crown moldings. The front entry warmly welcomes you with its practical bench & easy access to the attached garage. You will love its one-level living; a spacious LR & DR with bump-out for extra space for the buffet; an entertainment bump-out & plenty of windows. The kitchen showcases striking cream cabinetry, pantry pull-outs, granite sink & spacious Island for ample cooking & prep space; the ideal design for enjoying family dinners or entertaining guests. The primary Bdrm is more than spacious; & boasts an ensuite w/ W-I shower & a roomy W-I Closet. Bdrm 2, w/ dbl pocket doors, converts easily to a Den/Office with its bright, bay window & cozy window seat. A lg Laundry Rm & Half Bath complete this level. Downstairs offers even more living space; a lg FR, 2 more Bdrms, a 4PC Bath, a Den/Office or Storage Rm; & Utility Rm. A 12x14 deck overlooks a beautifully groomed backyard. Ductless Mini-Split for heating/cooling; roomy garage & dbl-wide driveway. Exterior curb appeal matches inside quality. (id:53560)
Property Details
| MLS® Number | NB107627 |
| Property Type | Single Family |
| Features | Cul-de-sac, Balcony/deck/patio |
Building
| BathroomTotal | 3 |
| BedroomsAboveGround | 2 |
| BedroomsBelowGround | 2 |
| BedroomsTotal | 4 |
| ConstructedDate | 2018 |
| CoolingType | Air Conditioned, Heat Pump, Air Exchanger |
| ExteriorFinish | Stone, Vinyl |
| FlooringType | Ceramic, Laminate, Hardwood |
| FoundationType | Concrete |
| HalfBathTotal | 1 |
| HeatingFuel | Electric |
| HeatingType | Baseboard Heaters, Heat Pump |
| SizeInterior | 1292 Sqft |
| TotalFinishedArea | 2284 Sqft |
| Type | House |
| UtilityWater | Municipal Water |
Parking
| Attached Garage | |
| Garage |
Land
| AccessType | Year-round Access |
| Acreage | No |
| LandscapeFeatures | Landscaped |
| Sewer | Municipal Sewage System |
| SizeIrregular | 659 |
| SizeTotal | 659 M2 |
| SizeTotalText | 659 M2 |
Rooms
| Level | Type | Length | Width | Dimensions |
|---|---|---|---|---|
| Basement | Utility Room | 14'3'' x 12'11'' | ||
| Basement | Office | 10'8'' x 10'8'' | ||
| Basement | 4pc Bathroom | 8'7'' x 9'6'' | ||
| Basement | Bedroom | 9'6'' x 9'6'' | ||
| Basement | Bedroom | 11'10'' x 13'4'' | ||
| Basement | Family Room | 20'3'' x 14'3'' | ||
| Main Level | Laundry Room | 8'6'' x 7'4'' | ||
| Main Level | 2pc Bathroom | 4'4'' x 5'6'' | ||
| Main Level | Bedroom | 12'10'' x 9'8'' | ||
| Main Level | Other | 11'4'' x 4'11'' | ||
| Main Level | 3pc Ensuite Bath | 11'4'' x 5'9'' | ||
| Main Level | Primary Bedroom | 13'8'' x 14'9'' | ||
| Main Level | Kitchen | 10'5'' x 14'4'' | ||
| Main Level | Dining Room | 9'10'' x 15'9'' | ||
| Main Level | Living Room | 13'5'' x 15'4'' |
https://www.realtor.ca/real-estate/27528314/113-summerdale-court-riverview

123 Halifax St Suite 600
Moncton, New Brunswick E1C 9R6
(506) 853-7653
www.remax-avante.com/
Interested?
Contact us for more information


