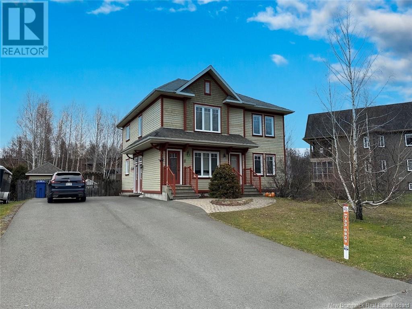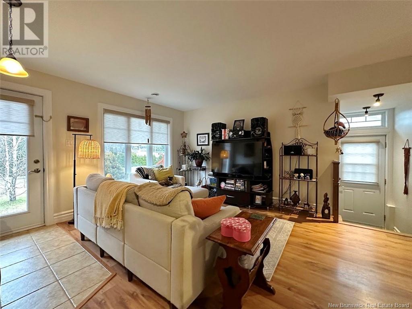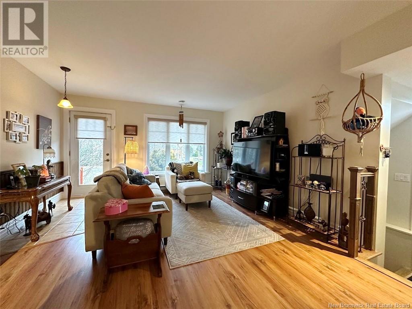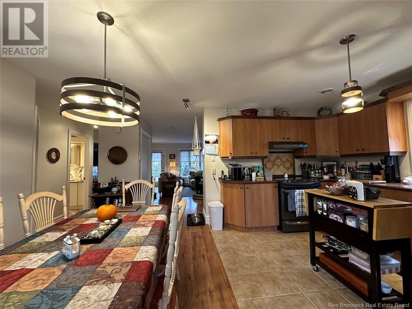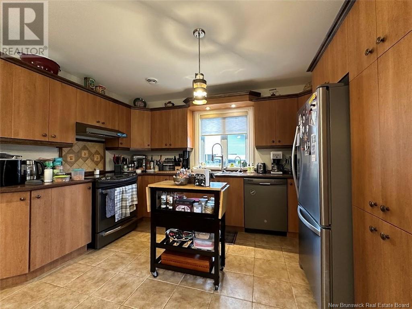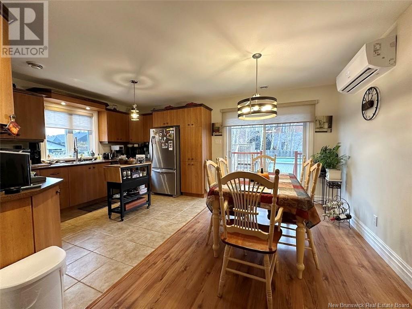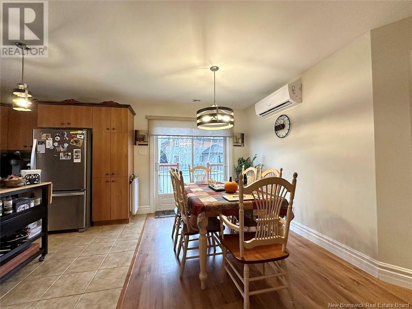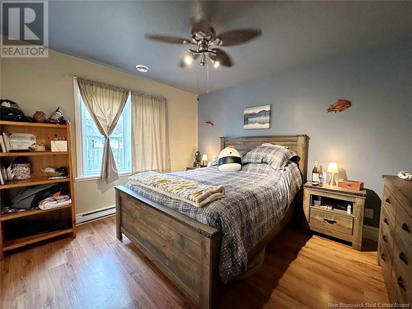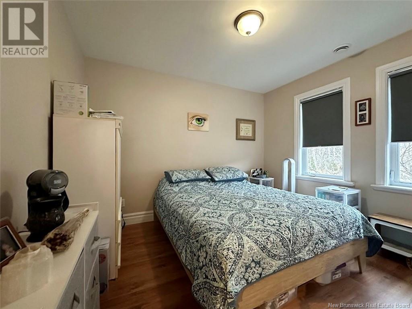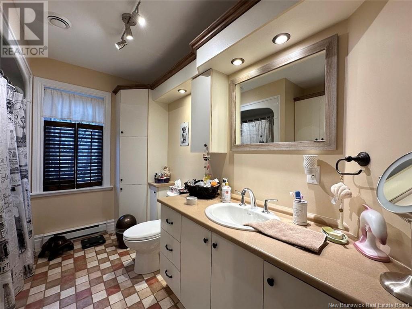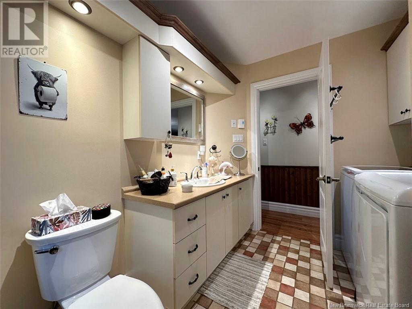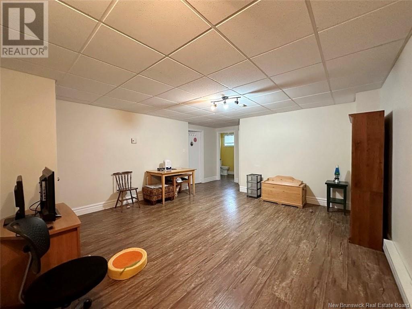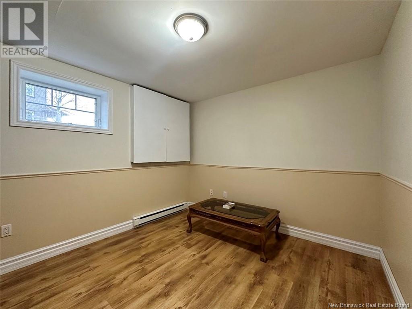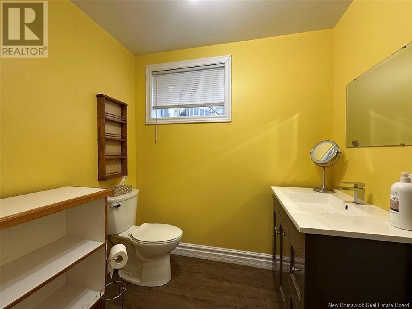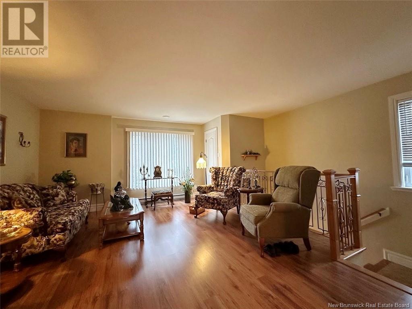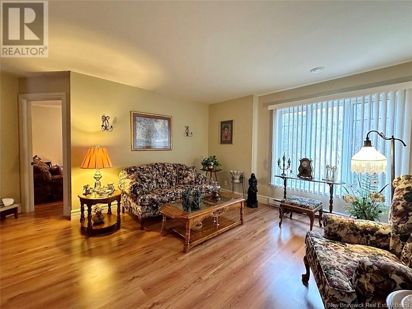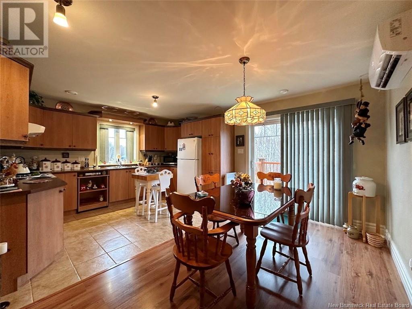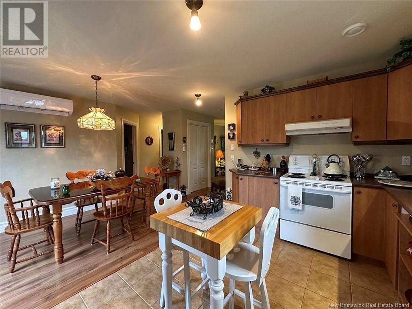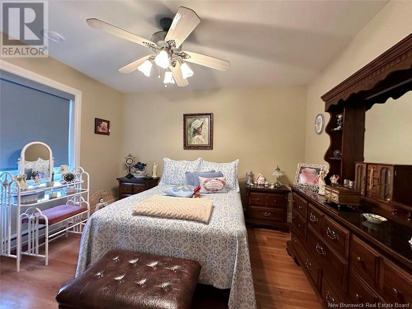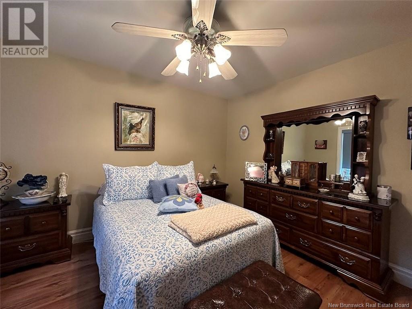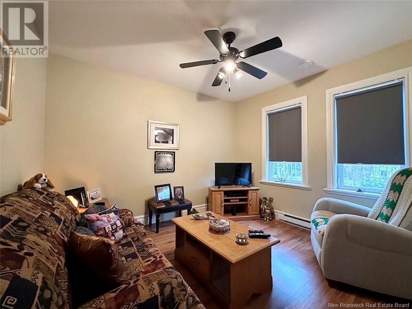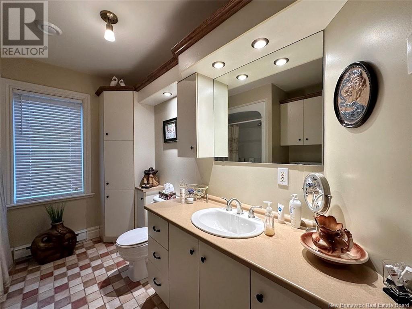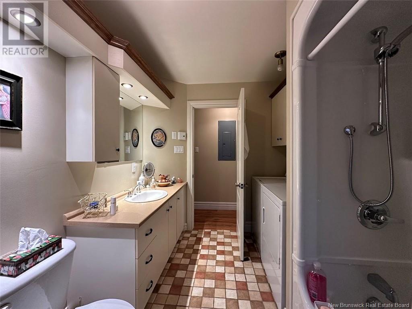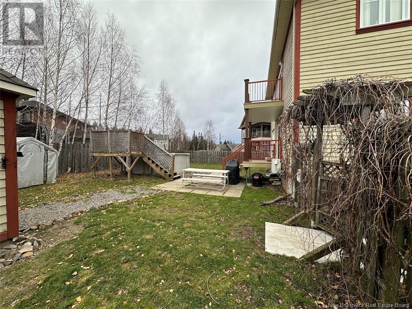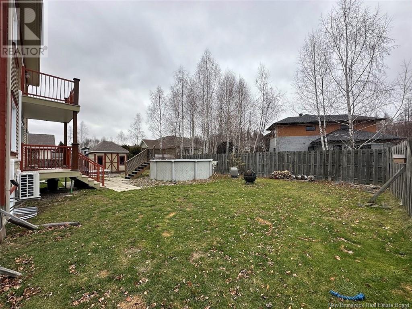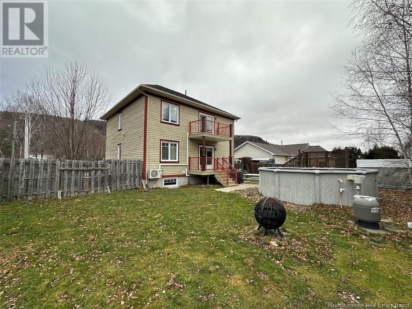114-116 Hubert Street Edmundston, New Brunswick E3V 4K5
$439,900
Welcome to this magnificent two-story duplex-style property, built in 2005. This impressive home offers two complete living spaces. In the main residence which includes the main floor and the basement, you have 3 bedrooms, 1 full bathroom, 1 powder room, 2 living rooms, one of which is spacious located in the basement. In the upper unit, you have 2 bedrooms, 1 full bathroom, 1 living room, 1 kitchen open to the dining room. Both units are equipped with heat pumps for optimal comfort and have durable concrete and composite balconies. Don't wait any longer! Call for more information. (id:53560)
Property Details
| MLS® Number | NB109714 |
| Property Type | Single Family |
| Neigbourhood | Parc P'Tiso |
| Equipment Type | Water Heater |
| Rental Equipment Type | Water Heater |
Building
| Bathroom Total | 3 |
| Bedrooms Above Ground | 4 |
| Bedrooms Below Ground | 1 |
| Bedrooms Total | 5 |
| Architectural Style | 2 Level |
| Constructed Date | 2005 |
| Exterior Finish | Wood Siding |
| Flooring Type | Ceramic, Laminate |
| Foundation Type | Concrete |
| Half Bath Total | 1 |
| Heating Fuel | Electric |
| Size Interior | 1,984 Ft2 |
| Total Finished Area | 2976 Sqft |
| Type | House |
| Utility Water | Municipal Water |
Land
| Access Type | Year-round Access, Road Access |
| Acreage | No |
| Landscape Features | Landscaped |
| Sewer | Municipal Sewage System |
| Size Irregular | 731 |
| Size Total | 731 M2 |
| Size Total Text | 731 M2 |
Rooms
| Level | Type | Length | Width | Dimensions |
|---|---|---|---|---|
| Basement | Storage | 17'6'' x 11' | ||
| Basement | Bedroom | 11' x 10' | ||
| Basement | Family Room | 15'6'' x 14'6'' | ||
| Main Level | Bedroom | 11' x 10' | ||
| Main Level | Primary Bedroom | 12' x 11' | ||
| Main Level | Living Room | 13' x 14' | ||
| Main Level | Kitchen | 17' x 12'6'' |
https://www.realtor.ca/real-estate/27685913/114-116-hubert-street-edmundston

36 Rue Court
Edmundston, New Brunswick E3V 1S3
(506) 739-9508
(506) 739-9367
riviera.nb.ca/en/home
www.facebook.com/RivieraEDM
Contact Us
Contact us for more information


