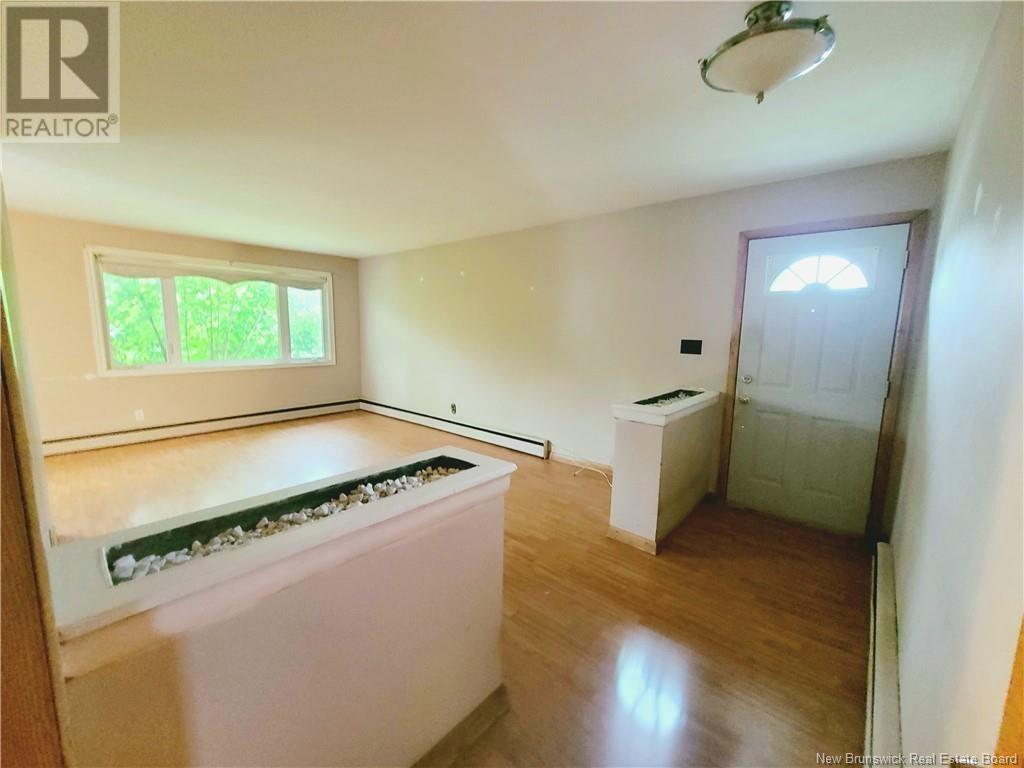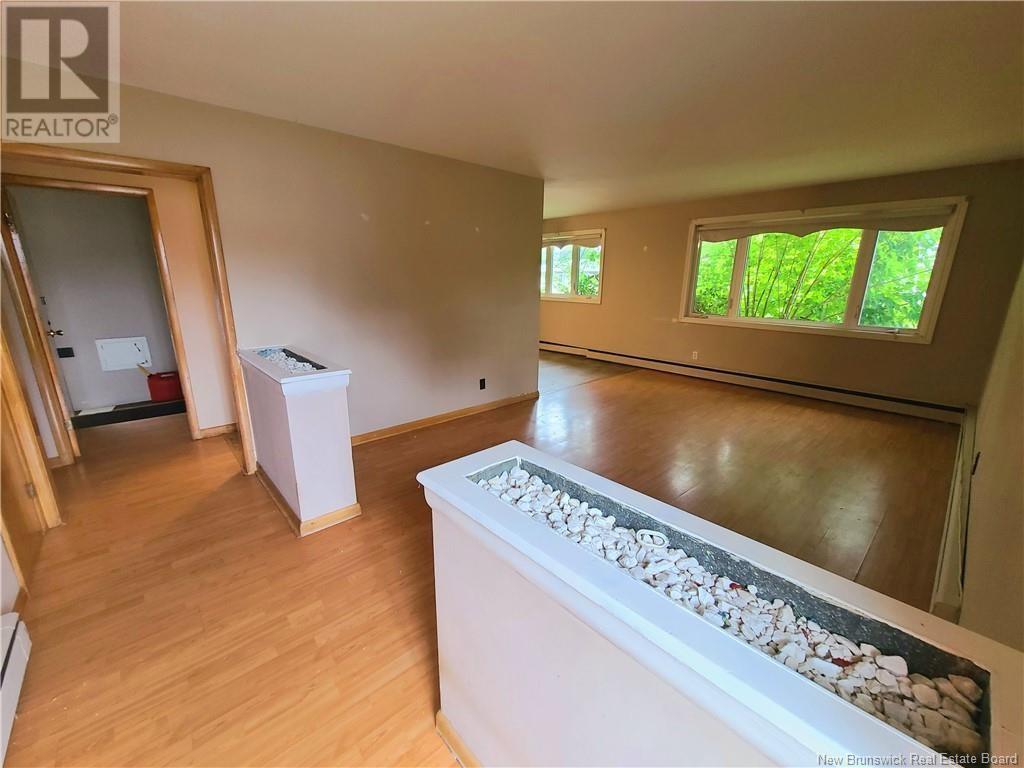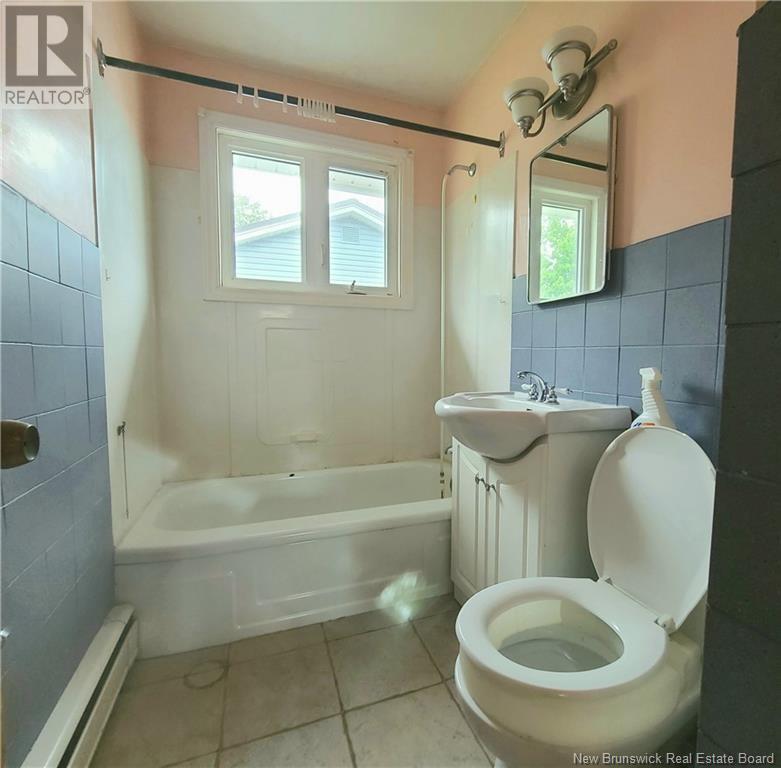114 Hastings Street Moncton, New Brunswick E1C 4A6
$329,999
Welcome to 114 Hastings Street! This centrally located property is a fantastic investment opportunity or the perfect place to live mortgage-free by renting out the basement. The home features a new steel roof for added durability and peace of mind. The spacious main level boasts an extra-large living room, a kitchen/dining room combo, three generous bedrooms, and a 4-piece bathroom. Off the master bedroom, enjoy a large enclosed porchideal for relaxing with your morning coffee. The basement offers a full in-law suite with its own separate entrance and driveway, including a kitchen, living room, two bedrooms (one non conforming), and a 4-piece bathroom. This home is perfect for a young family starting out or an investor looking to grow their portfolio. Dont miss outbook your showing today! Call your REALTOR ® (id:53560)
Property Details
| MLS® Number | NB108386 |
| Property Type | Single Family |
Building
| Bathroom Total | 2 |
| Bedrooms Above Ground | 3 |
| Bedrooms Below Ground | 2 |
| Bedrooms Total | 5 |
| Architectural Style | Bungalow |
| Constructed Date | 1964 |
| Exterior Finish | Steel, Vinyl |
| Heating Fuel | Electric |
| Stories Total | 1 |
| Size Interior | 1,100 Ft2 |
| Total Finished Area | 2200 Sqft |
| Type | House |
Land
| Acreage | No |
| Sewer | Municipal Sewage System |
| Size Irregular | 465 |
| Size Total | 465 M2 |
| Size Total Text | 465 M2 |
Rooms
| Level | Type | Length | Width | Dimensions |
|---|---|---|---|---|
| Basement | Laundry Room | X | ||
| Basement | Bedroom | 10'7'' x 8' | ||
| Basement | Bedroom | 13' x 10'11'' | ||
| Basement | Kitchen | 11' x 16'7'' | ||
| Basement | 4pc Bathroom | X | ||
| Basement | Living Room | 10'7'' x 16' | ||
| Main Level | Bedroom | 9' x 9' | ||
| Main Level | Bedroom | 11'7'' x 12'7'' | ||
| Main Level | Bedroom | 9'5'' x 12' | ||
| Main Level | 4pc Bathroom | X | ||
| Main Level | Dining Room | 11'7'' x 8' | ||
| Main Level | Living Room | 18' x 12' | ||
| Main Level | Kitchen | 10' x 11'7'' |
https://www.realtor.ca/real-estate/27582265/114-hastings-street-moncton

150 Edmonton Avenue, Suite 4b
Moncton, New Brunswick E1C 3B9
(506) 383-2883
(506) 383-2885
www.kwmoncton.ca/
Contact Us
Contact us for more information

















