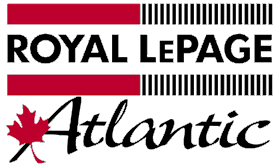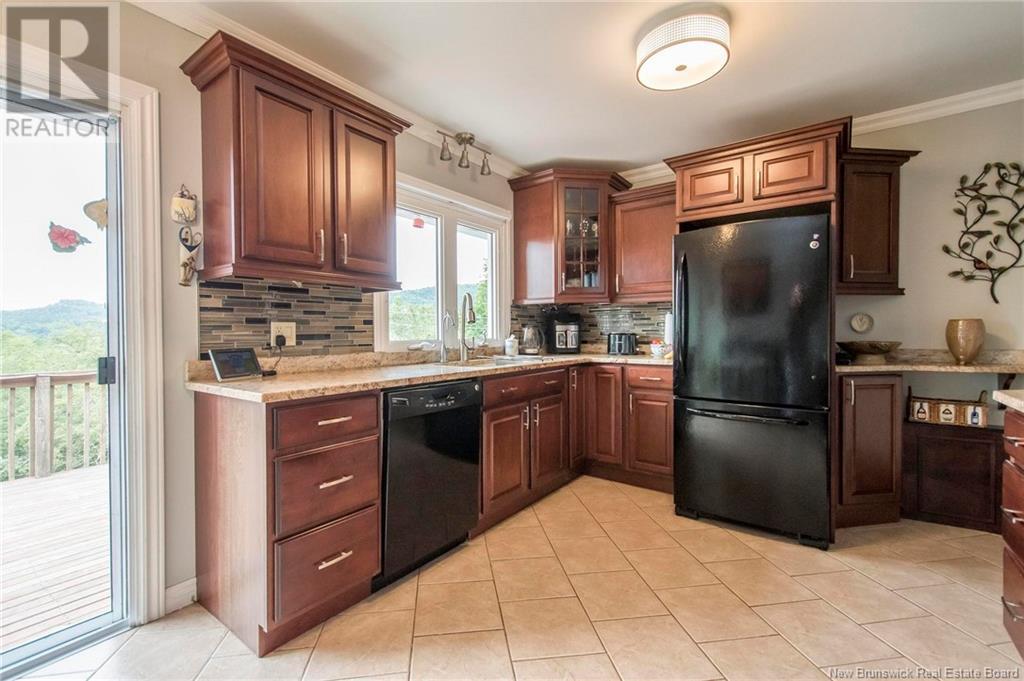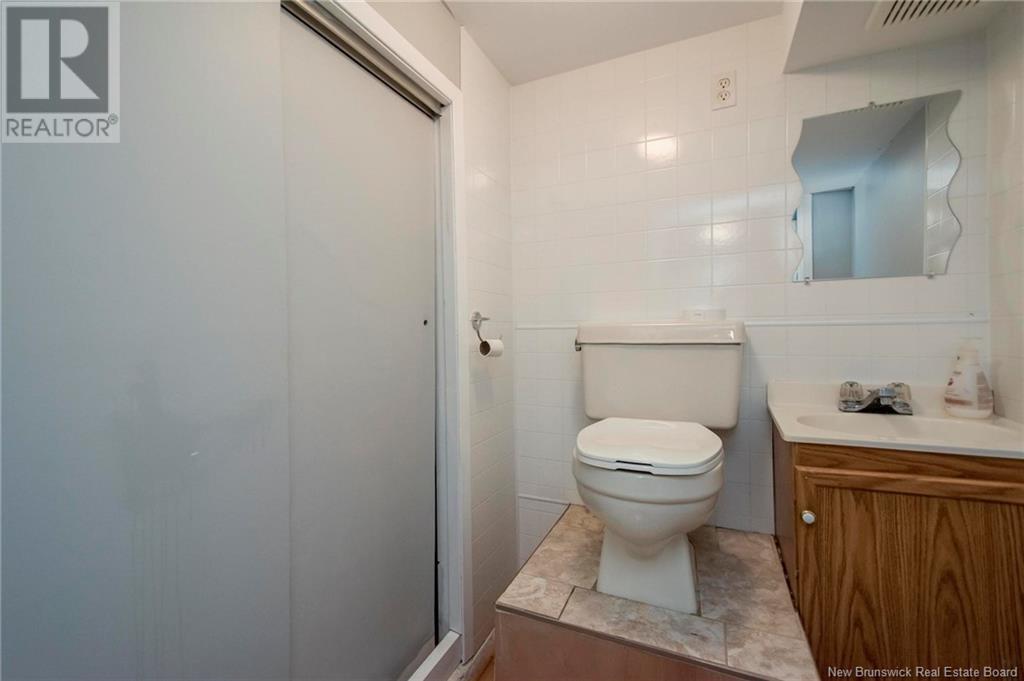118 Kennebecasis River Road Hampton, New Brunswick E5N 6K9
$389,900
Welcome to 118 Kennebecasis River Road! This stunning 3-bedroom, 1.5-bathroom bungalow is set on nearly 4.5 acres, extending down to Beamer Creek. Nestled on a private wooded lot, the home boasts two pellet stoves, two heat pumps, and a beautiful kitchen featuring maple cabinets, undermount lighting, and granite countertops. The space is filled with natural light, highlighting the hardwood floors, a well-laid-out main floor, and a large rec room in the basement. There's also plenty of storage and an attached garage. With a paved driveway, a spacious back deck offering a commanding view, and its location in a wonderful family neighborhood close to all of Hampton's amenities, this property is a must-see! (id:53560)
Property Details
| MLS® Number | NB105798 |
| Property Type | Single Family |
| Features | Level Lot, Sloping, Balcony/deck/patio |
| Structure | Shed |
| WaterFrontType | Waterfront |
Building
| BathroomTotal | 2 |
| BedroomsAboveGround | 2 |
| BedroomsBelowGround | 1 |
| BedroomsTotal | 3 |
| ArchitecturalStyle | Bungalow |
| BasementType | Full |
| ConstructedDate | 1956 |
| CoolingType | Heat Pump |
| ExteriorFinish | Cedar Shingles, Wood Shingles, Wood |
| FlooringType | Ceramic, Laminate, Vinyl, Wood |
| FoundationType | Concrete |
| HalfBathTotal | 1 |
| HeatingFuel | Electric, Wood |
| HeatingType | Baseboard Heaters, Heat Pump, Stove |
| RoofMaterial | Asphalt Shingle |
| RoofStyle | Unknown |
| StoriesTotal | 1 |
| SizeInterior | 1100 Sqft |
| TotalFinishedArea | 1800 Sqft |
| Type | House |
| UtilityWater | Drilled Well, Well |
Parking
| Attached Garage | |
| Garage |
Land
| AccessType | Year-round Access |
| Acreage | Yes |
| LandscapeFeatures | Partially Landscaped |
| Sewer | Septic System |
| SizeIrregular | 4.49 |
| SizeTotal | 4.49 Ac |
| SizeTotalText | 4.49 Ac |
Rooms
| Level | Type | Length | Width | Dimensions |
|---|---|---|---|---|
| Basement | Laundry Room | 14'4'' x 8'11'' | ||
| Basement | Utility Room | 9'7'' x 5'8'' | ||
| Basement | Storage | 13'8'' x 8'6'' | ||
| Basement | Bath (# Pieces 1-6) | 5'4'' x 4'9'' | ||
| Basement | Bedroom | 13'11'' x 10' | ||
| Basement | Other | 10'6'' x 5' | ||
| Basement | Recreation Room | 25'7'' x 12'10'' | ||
| Main Level | Other | 5'7'' x 5'1'' | ||
| Main Level | Dining Room | 13'9'' x 9'9'' | ||
| Main Level | Bedroom | 11'4'' x 10'2'' | ||
| Main Level | Primary Bedroom | 13'4'' x 10'6'' | ||
| Main Level | Bath (# Pieces 1-6) | 7'2'' x 7'2'' | ||
| Main Level | Kitchen | 12'5'' x 10'7'' | ||
| Main Level | Living Room | 18'2'' x 13'9'' |
https://www.realtor.ca/real-estate/27400601/118-kennebecasis-river-road-hampton

71 Paradise Row
Saint John, New Brunswick E2K 3H6
(506) 658-6440
(506) 658-1149
royallepageatlantic.com/

71 Paradise Row
Saint John, New Brunswick E2K 3H6
(506) 658-6440
(506) 658-1149
royallepageatlantic.com/
Interested?
Contact us for more information





















































