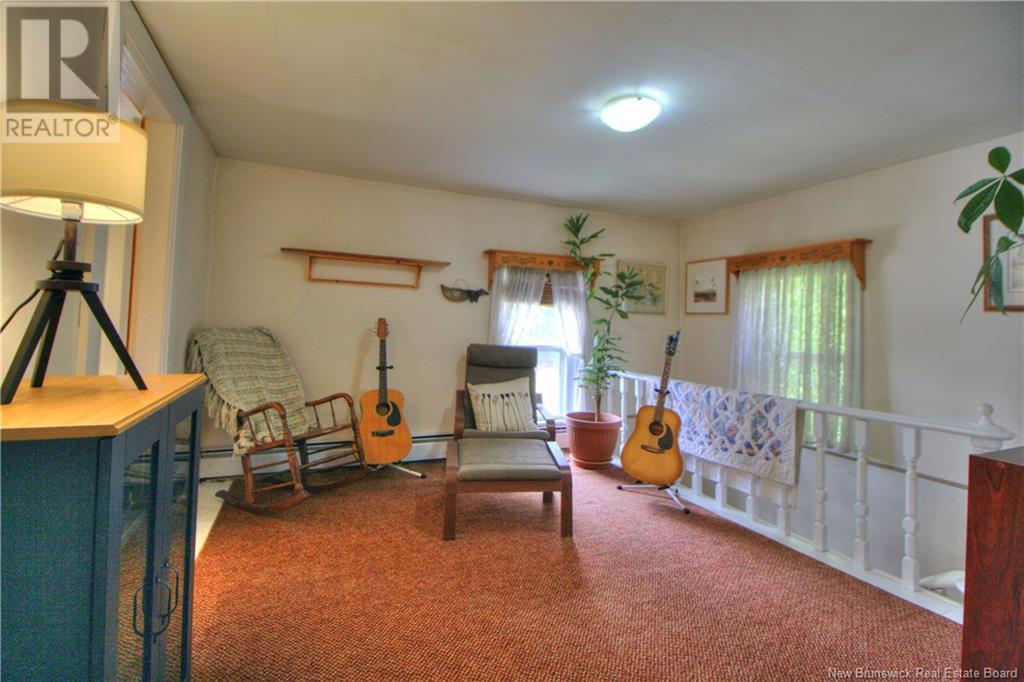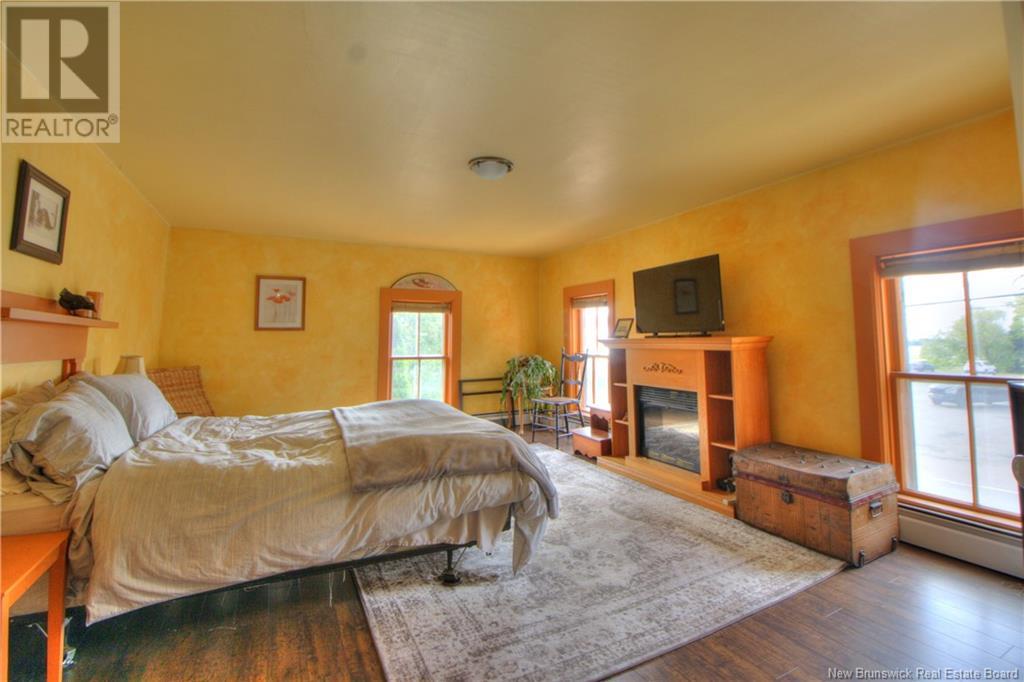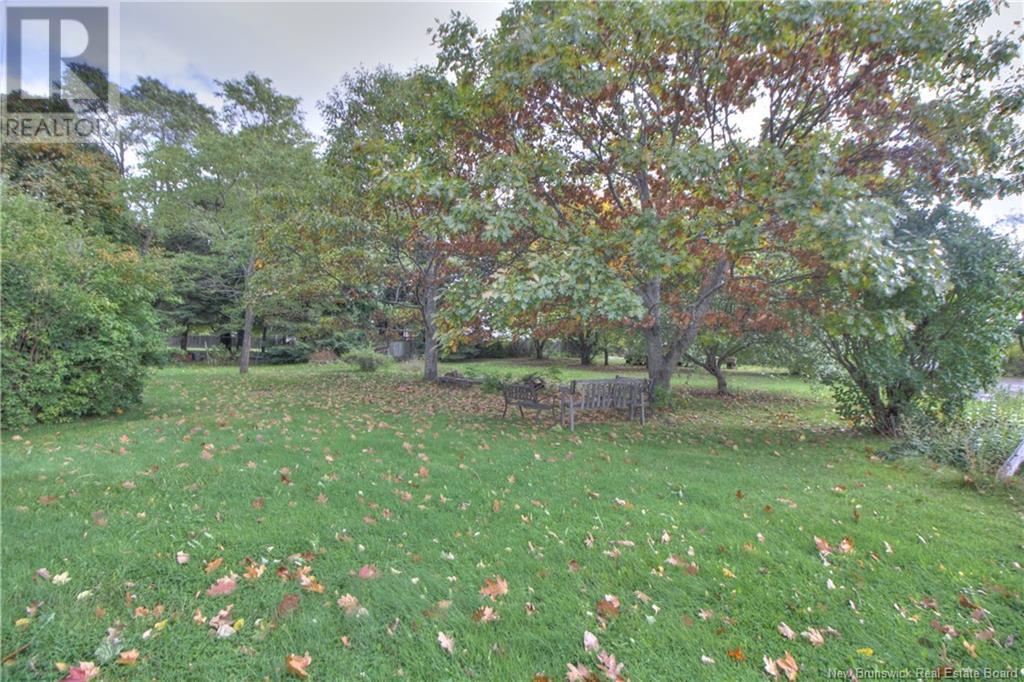119 Main Street Rexton, New Brunswick E4W 2A3
$149,000
For Sale: 119 Main Street, Rexton, NB. Income potential! Incredible opportunity in the heart of Rexton! This property offers immense potential for both residential and commercial use. The front lower level is ideal for a storefront or business, while the back can serve as an apartment or owners quarters. Upstairs, youll be amazed by the size of the 4 spacious bedrooms. Featuring two separate front entrances and one in the back, this building is full of character and charm. A half bath is conveniently located on the main floor, with a full bathroom upstairs. The property includes a large detached garage and a huge, deep lotperfect for storage or future development. Situated on Main Street with high visibility just past the beautiful Rexton Bridge, you're within walking distance to restaurants, shopping, and other local amenities. This versatile property is a must-see for investors or those looking to live and work in the same space! (id:53560)
Property Details
| MLS® Number | NB107907 |
| Property Type | Single Family |
| Features | Level Lot |
Building
| BathroomTotal | 2 |
| BedroomsAboveGround | 4 |
| BedroomsTotal | 4 |
| ArchitecturalStyle | 2 Level |
| BasementType | Crawl Space |
| ExteriorFinish | Colour Loc, Wood |
| FoundationType | Block |
| HalfBathTotal | 1 |
| HeatingFuel | Oil, Pellet |
| HeatingType | Baseboard Heaters, Hot Water, Stove |
| SizeInterior | 2383 Sqft |
| TotalFinishedArea | 2383 Sqft |
| Type | House |
| UtilityWater | Well |
Parking
| Garage |
Land
| AccessType | Year-round Access |
| Acreage | No |
| LandscapeFeatures | Landscaped |
| Sewer | Municipal Sewage System |
| SizeIrregular | 0.4 |
| SizeTotal | 0.4 Ac |
| SizeTotalText | 0.4 Ac |
Rooms
| Level | Type | Length | Width | Dimensions |
|---|---|---|---|---|
| Second Level | Storage | 10'11'' x 9' | ||
| Second Level | Bedroom | 10'5'' x 9' | ||
| Second Level | Bedroom | 8'10'' x 10' | ||
| Second Level | Bedroom | 11'2'' x 18'2'' | ||
| Second Level | Bedroom | 13'4'' x 18'2'' | ||
| Second Level | Family Room | 12'3'' x 10'6'' | ||
| Main Level | Mud Room | 11'11'' x 13'4'' | ||
| Main Level | Bath (# Pieces 1-6) | X | ||
| Main Level | Kitchen | 21'6'' x 13'3'' | ||
| Main Level | Dining Room | 9'2'' x 7'5'' | ||
| Main Level | Storage | X | ||
| Main Level | Living Room | 8'10'' x 13'7'' | ||
| Main Level | Foyer | X | ||
| Main Level | Enclosed Porch | X | ||
| Main Level | Storage | 12'4'' x 8'6'' | ||
| Main Level | Workshop | 12'4'' x 9'5'' | ||
| Main Level | Office | 13'5'' x 8'9'' | ||
| Main Level | Office | 13'7'' x 10'10'' |
https://www.realtor.ca/real-estate/27544795/119-main-street-rexton

150 Edmonton Avenue, Suite 4b
Moncton, New Brunswick E1C 3B9
(506) 383-2883
(506) 383-2885
www.kwmoncton.ca/
Interested?
Contact us for more information






























