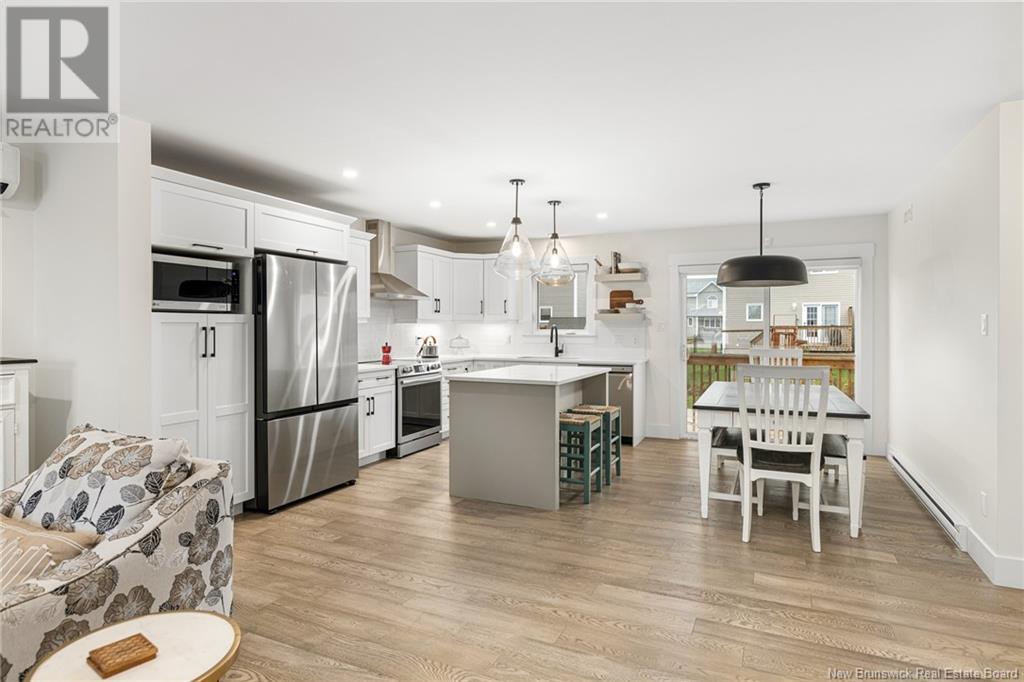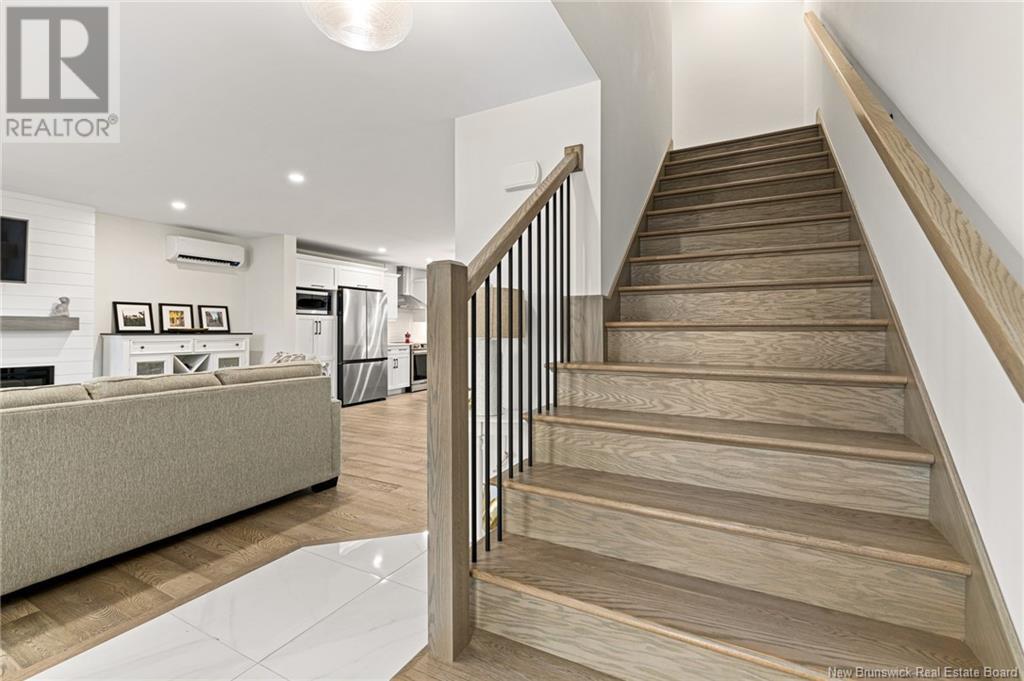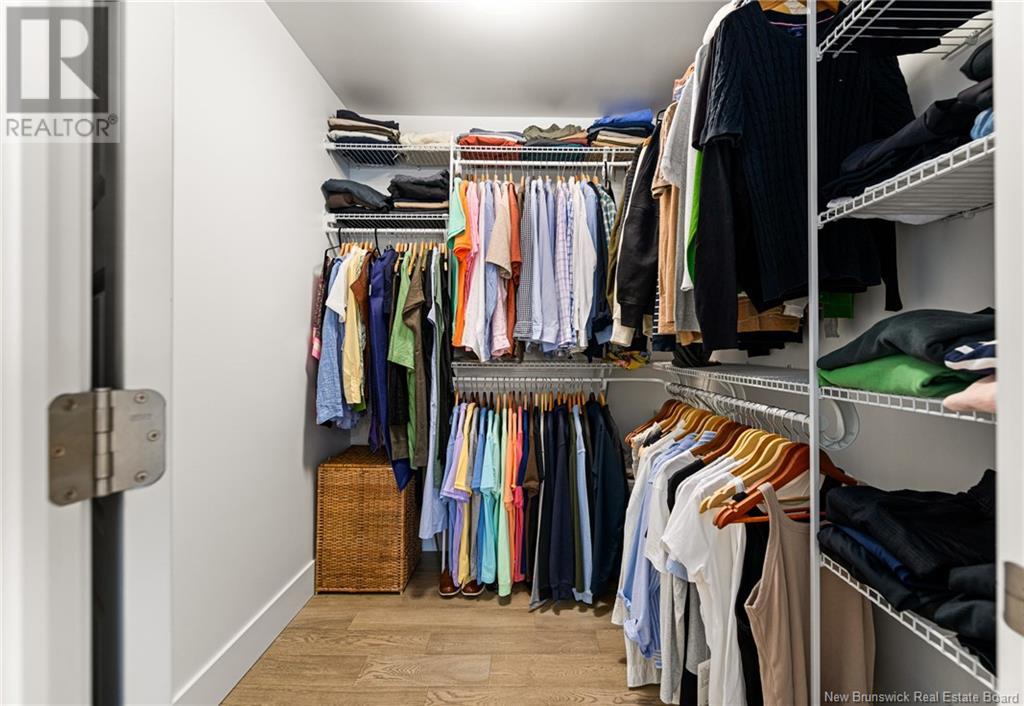121 Oakfield Riverview, New Brunswick E1B 0T3
$569,900
Looking for a stunning 2022 built home? Welcome to 121 Oakfield in the highly desirable Riverview Carriage Hill Estates. This family-friendly neighbourhood is perfectly situated near the new K-8 school and the scenic Millcreek Park, offering picturesque walking trails for your enjoyment. As you step inside, you're greeted by a bright, open-concept design with beautiful finishes. The main floor features an inviting living room with a modern electric shiplap fireplace, which seamlessly flows into the dining area. The kitchen is a chefs dream, with sleek, elegant cabinetry, a central island, stunning quartz countertops, and a stylish backsplash. Throughout the home, you'll find beautiful hardwood and ceramic flooring, adding warmth and sophistication to every room. Upstairs, you'll discover three generously sized bedrooms, along with a full 4-piece bathroom. The master bedroom is a true retreat, complete with its own private 4-piece en-suite bathroom and a large walk-in closet. The fully finished lower level offers additional living space for your family's needs, including a cozy family room, a fourth bedroom, another 4-piece bathroom, and plenty of storage. Two energy-efficient mini-split systems are included for optimal comfort year-round, and a radon extraction system has been installed to ensure your peace of mind. (id:53560)
Property Details
| MLS® Number | NB108946 |
| Property Type | Single Family |
| Neigbourhood | Bridgedale |
| Features | Balcony/deck/patio |
Building
| BathroomTotal | 4 |
| BedroomsAboveGround | 3 |
| BedroomsBelowGround | 1 |
| BedroomsTotal | 4 |
| ArchitecturalStyle | 2 Level |
| ConstructedDate | 2022 |
| CoolingType | Heat Pump |
| ExteriorFinish | Vinyl |
| FlooringType | Laminate, Porcelain Tile, Hardwood |
| FoundationType | Concrete |
| HalfBathTotal | 1 |
| HeatingFuel | Electric |
| HeatingType | Baseboard Heaters, Heat Pump |
| SizeInterior | 1529 Sqft |
| TotalFinishedArea | 699 Sqft |
| Type | House |
| UtilityWater | Municipal Water |
Parking
| Attached Garage | |
| Garage |
Land
| Acreage | No |
| Sewer | Municipal Sewage System |
| SizeIrregular | 717 |
| SizeTotal | 717 M2 |
| SizeTotalText | 717 M2 |
Rooms
| Level | Type | Length | Width | Dimensions |
|---|---|---|---|---|
| Second Level | 4pc Bathroom | 6'5'' x 9'4'' | ||
| Second Level | Other | 6'3'' x 7'2'' | ||
| Second Level | Primary Bedroom | 13'8'' x 19'10'' | ||
| Second Level | Bedroom | 9'9'' x 9'11'' | ||
| Second Level | Bedroom | 9'5'' x 9'9'' | ||
| Basement | Storage | 8'10'' x 14'9'' | ||
| Basement | Bedroom | 9' x 11'7'' | ||
| Basement | 4pc Bathroom | 5'5'' x 7'9'' | ||
| Basement | Recreation Room | 17'6'' x 21' | ||
| Main Level | 2pc Bathroom | 5'5'' x 9'9'' | ||
| Main Level | Kitchen/dining Room | 9' x 15'4'' | ||
| Main Level | Kitchen | 8'9'' x 15'4'' | ||
| Main Level | Foyer | 7'11'' x 8'5'' | ||
| Main Level | Living Room | 15'4'' x 18'7'' |
https://www.realtor.ca/real-estate/27623105/121-oakfield-riverview

150 Edmonton Avenue, Suite 4b
Moncton, New Brunswick E1C 3B9
(506) 383-2883
(506) 383-2885
www.kwmoncton.ca/
Interested?
Contact us for more information




































