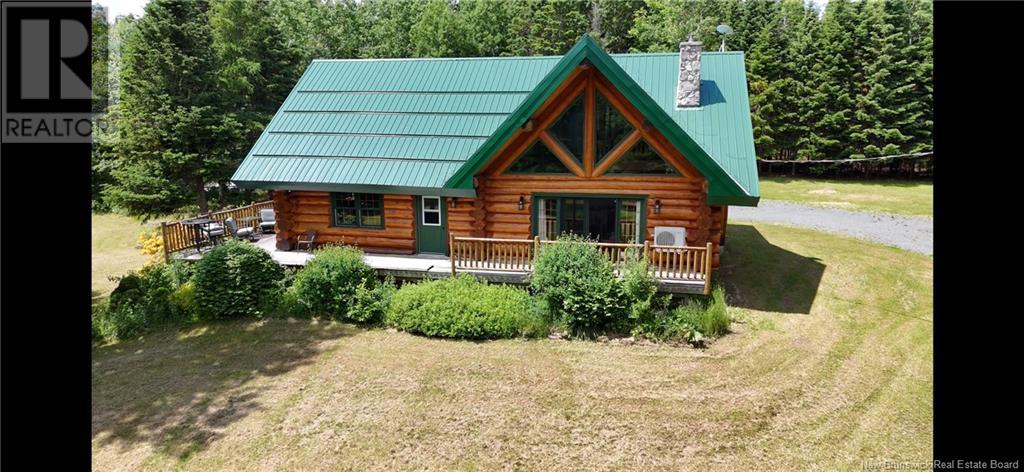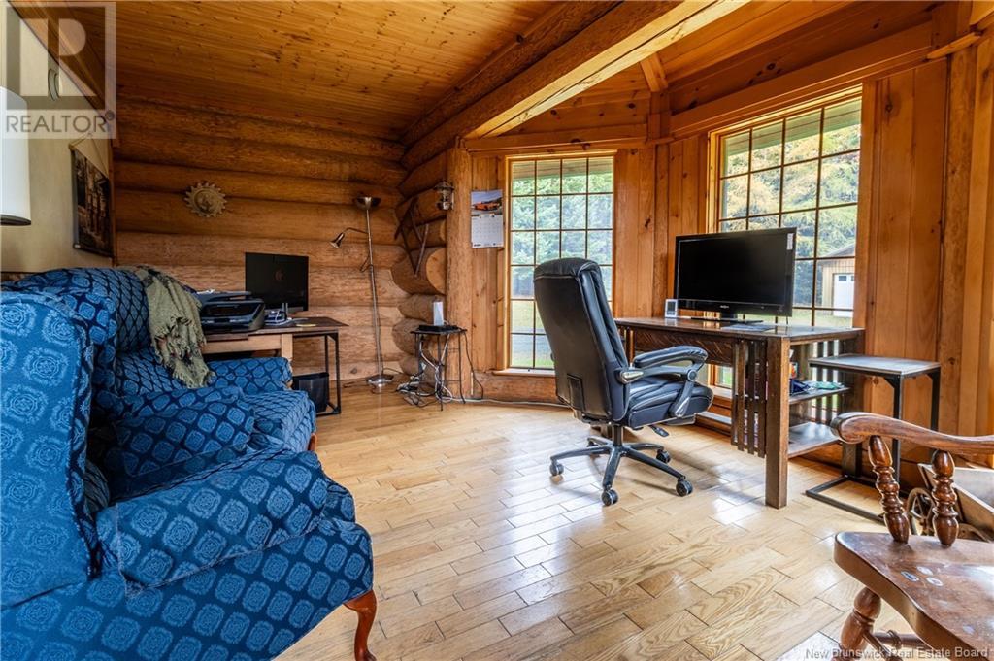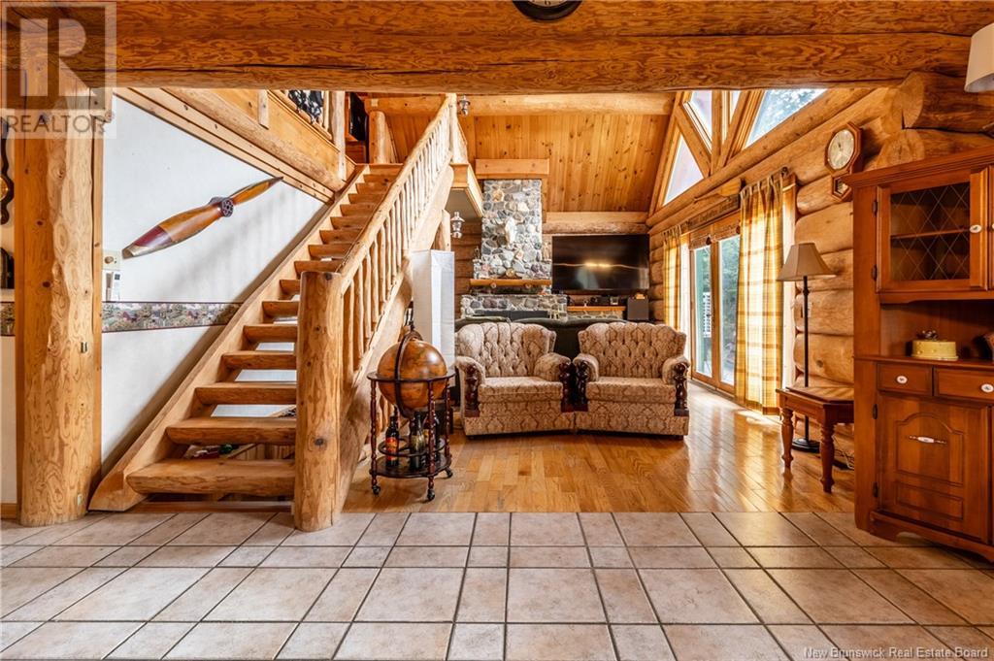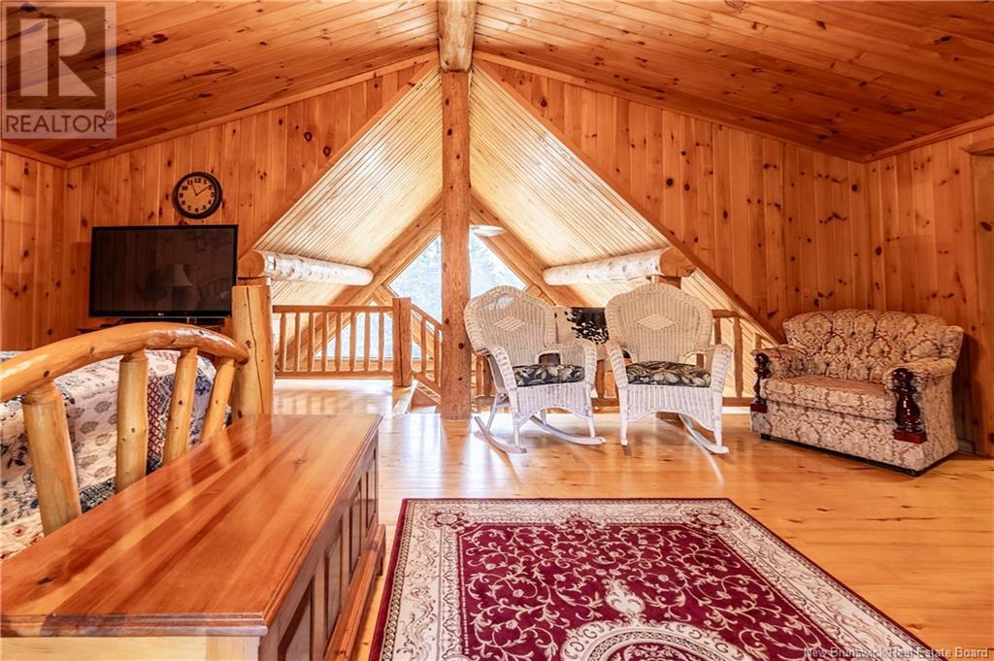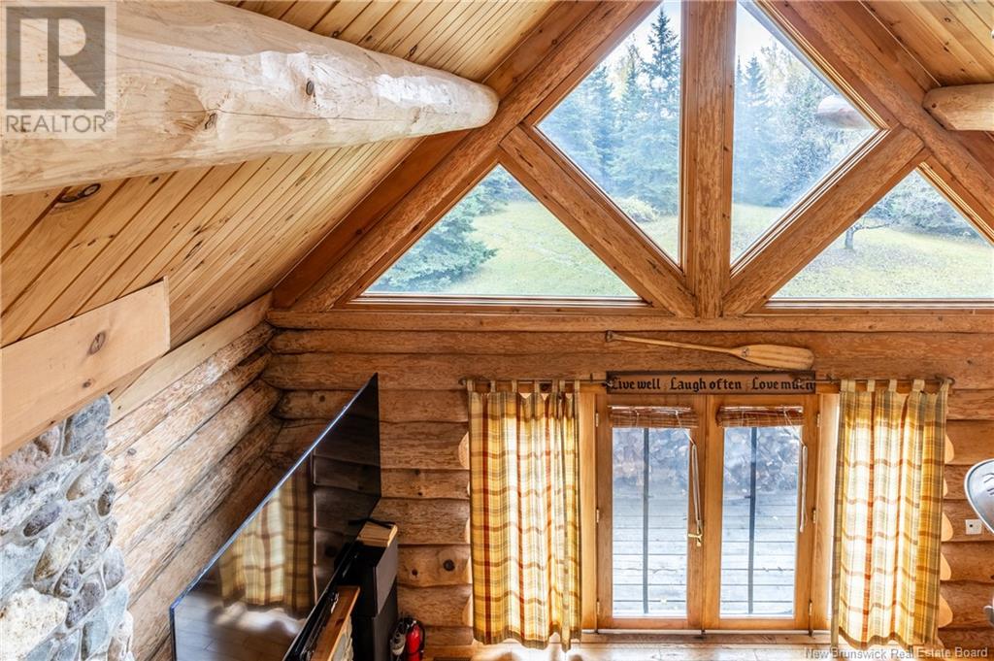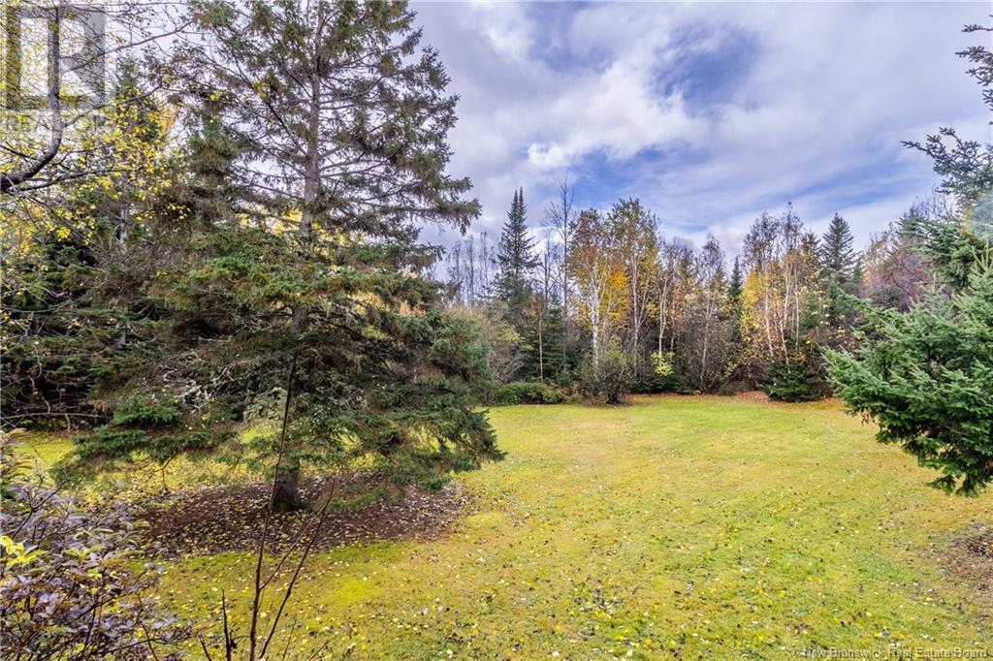2 Bedroom
1 Bathroom
1871 sqft
Fireplace
Air Conditioned, Heat Pump
Forced Air, Heat Pump, Stove
Acreage
$389,000
This charming 1.5-story log home offers tranquility and seclusion on a 5 acre oasis. Surrounded by beautiful trees and lush gardens, this property is perfect for nature lovers and those seeking a peaceful lifestyle. As you approach the house, youll notice an oversized detached single-car garage, perfect for storing your snowmobile, side-by-side, and other necessities that complement the outdoor lifestyle this property offers. As you enter, the inviting entryway leads you into the heart of the home. Enjoy a full bathroom featuring a clawfoot tub and a separate shower, combining vintage charm with modern convenience.The main floor includes a cozy second bedroom, ideal for guests or a home office.The stunning main area boasts vaulted ceilings and gorgeous chalet-style windows, filling the space with natural light. A beautiful stone fireplace (with Napoleon wood burning insert) adds warmth and character. The kitchen features custom cabinetry and a lovely eat-in area, seamlessly connecting to the dining spaceperfect for entertaining family and friends. The spacious master bedroom is a large loft, complete with a walk-in closet and its own private balcony, offering a peaceful retreat with scenic views. The expansive outdoor space, including wrap around deck is perfect for relaxation and entertaining, with beautiful gardens and plenty of room for outdoor activities. This is a unique opportunity to own a quality,custom built home in your own piece of paradise! (id:53560)
Property Details
|
MLS® Number
|
NB107762 |
|
Property Type
|
Single Family |
|
Features
|
Treed, Balcony/deck/patio |
Building
|
BathroomTotal
|
1 |
|
BedroomsAboveGround
|
2 |
|
BedroomsTotal
|
2 |
|
ConstructedDate
|
1999 |
|
CoolingType
|
Air Conditioned, Heat Pump |
|
ExteriorFinish
|
Wood |
|
FireplaceFuel
|
Wood |
|
FireplacePresent
|
Yes |
|
FireplaceType
|
Unknown |
|
FlooringType
|
Wood |
|
FoundationType
|
Concrete |
|
HeatingFuel
|
Electric, Oil, Pellet, Wood |
|
HeatingType
|
Forced Air, Heat Pump, Stove |
|
SizeInterior
|
1871 Sqft |
|
TotalFinishedArea
|
1871 Sqft |
|
Type
|
House |
|
UtilityWater
|
Drilled Well, Well |
Parking
Land
|
Acreage
|
Yes |
|
Sewer
|
Septic System |
|
SizeIrregular
|
5.1 |
|
SizeTotal
|
5.1 Ac |
|
SizeTotalText
|
5.1 Ac |
Rooms
| Level |
Type |
Length |
Width |
Dimensions |
|
Second Level |
Primary Bedroom |
|
|
15'7'' x 21'3'' |
|
Basement |
Bonus Room |
|
|
14'6'' x 16'4'' |
|
Basement |
Bonus Room |
|
|
30'3'' x 29'5'' |
|
Basement |
Storage |
|
|
10'3'' x 11'8'' |
|
Basement |
Utility Room |
|
|
15'7'' x 26'0'' |
|
Basement |
Other |
|
|
5'2'' x 7'4'' |
|
Main Level |
Office |
|
|
18'1'' x 12'1'' |
|
Main Level |
Living Room |
|
|
18'0'' x 21'11'' |
|
Main Level |
Bedroom |
|
|
14'11'' x 12'10'' |
|
Main Level |
Dining Room |
|
|
9'3'' x 13'1'' |
|
Main Level |
Kitchen |
|
|
8'8'' x 13'3'' |
|
Main Level |
4pc Bathroom |
|
|
8'4'' x 11'11'' |
|
Main Level |
Foyer |
|
|
12'6'' x 12'10'' |
https://www.realtor.ca/real-estate/27562372/123-centre-glassville-road-glassville




