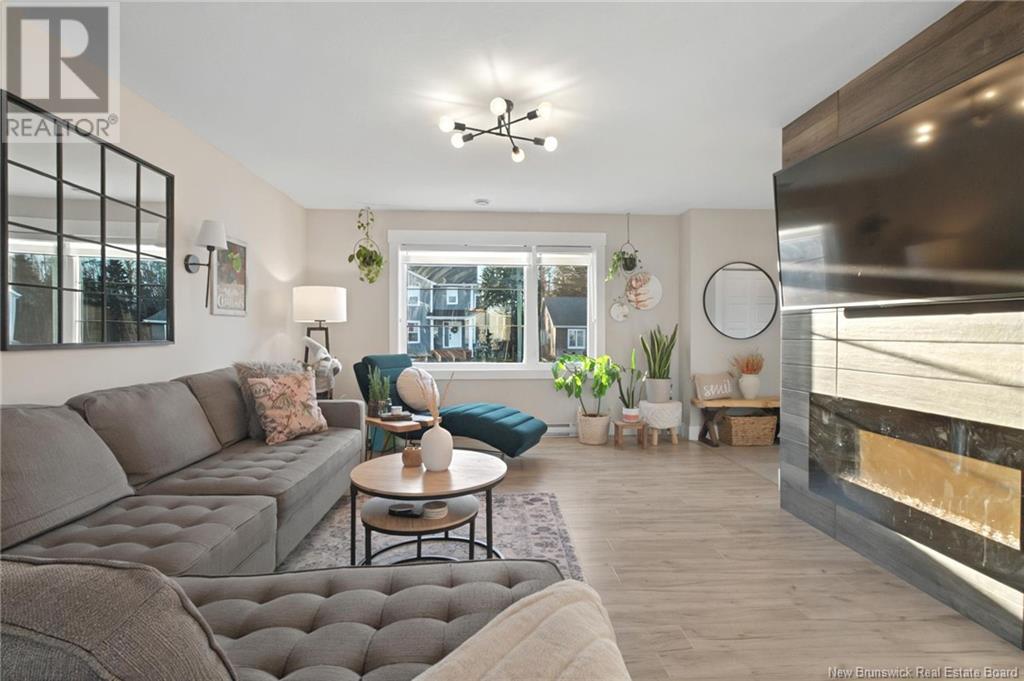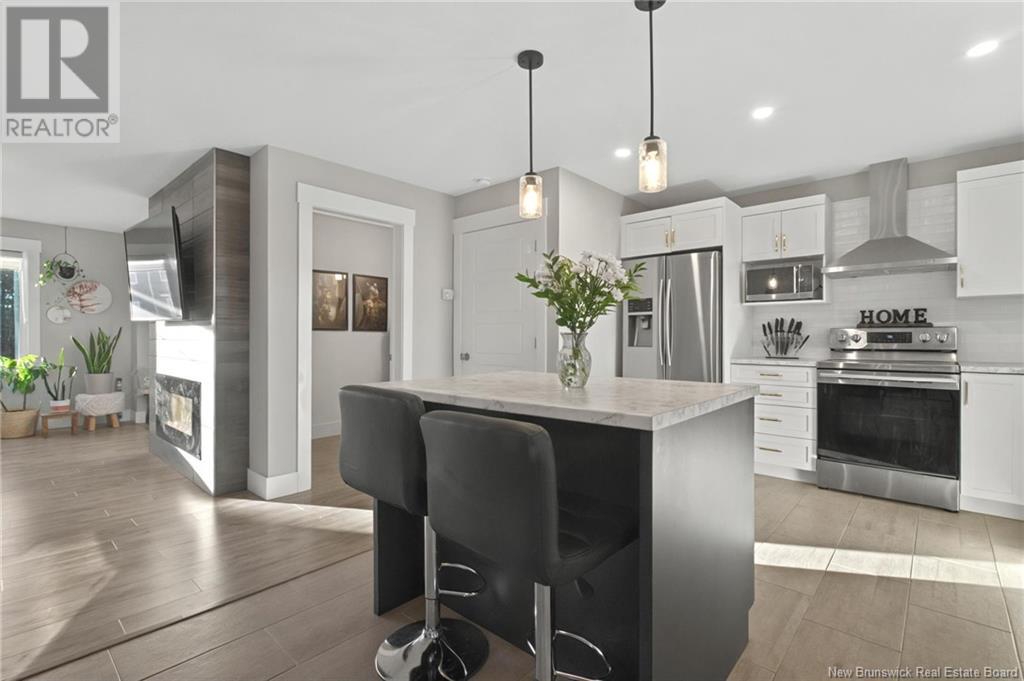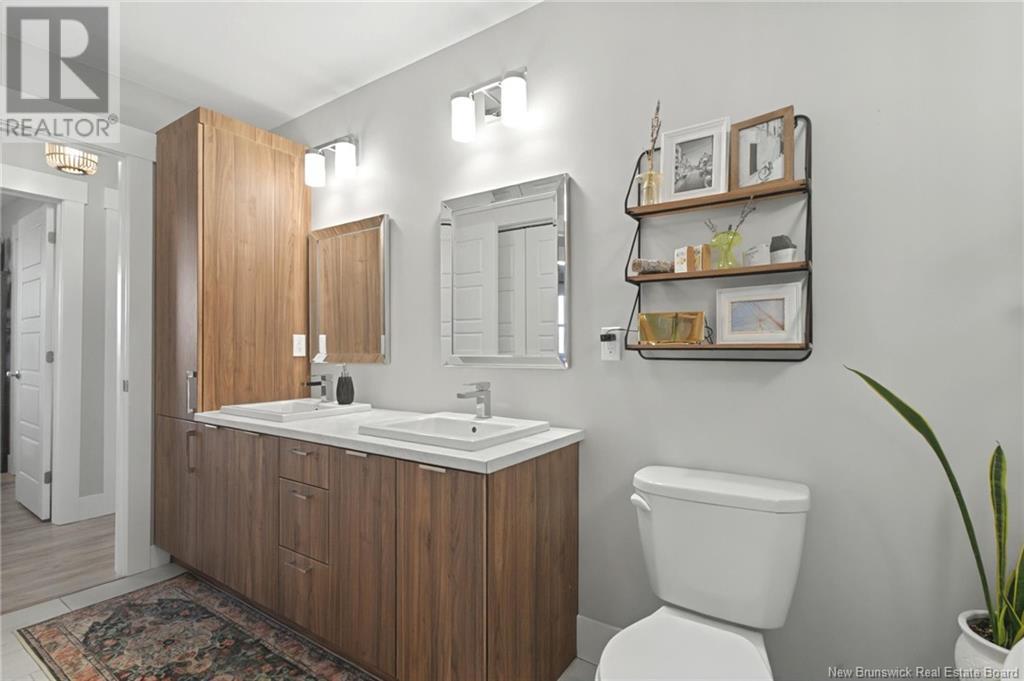124 Des Erables Street Dieppe, New Brunswick E1A 9B2
$394,900
*Click on link for 3D virtual tour of this property* Welcome to 124 des Erables, where pride of ownership is obvious! Ideally situated near schools, daycare, Rotary Park, walking trails, and amenities, this 3-bedroom semi-detached is a must-see. Step into the bright foyer and enjoy the natural light flowing through the open-concept living area, perfect for entertaining or keeping an eye on the kids. The cozy living room features a fireplace, while the kitchen boasts ample cabinetry, counter space, a large center island, ceramic backsplash, and stainless-steel appliances. The dining area opens to a spacious 2-level back deck with privacy walls, a large backyard, and a relaxing hot tub. Upstairs, youll find three bedrooms, including a primary suite with a walk-in closet and a luxurious 5-piece bath with laundry. The lower level offers even more space with a family room and bar area, a gym, and a storage room. Additional highlights include a main-floor powder room, a mini-split for year-round comfort, plenty of storage and much more. Dont waitschedule your viewing today! (id:53560)
Property Details
| MLS® Number | NB110243 |
| Property Type | Single Family |
| Features | Level Lot, Balcony/deck/patio |
Building
| BathroomTotal | 2 |
| BedroomsAboveGround | 3 |
| BedroomsTotal | 3 |
| ArchitecturalStyle | 2 Level |
| BasementDevelopment | Partially Finished |
| BasementType | Full (partially Finished) |
| ConstructedDate | 2019 |
| CoolingType | Heat Pump, Air Exchanger |
| ExteriorFinish | Vinyl |
| FlooringType | Ceramic, Laminate |
| FoundationType | Concrete |
| HalfBathTotal | 1 |
| HeatingFuel | Electric |
| HeatingType | Baseboard Heaters, Heat Pump |
| SizeInterior | 1509 Sqft |
| TotalFinishedArea | 1782 Sqft |
| Type | House |
| UtilityWater | Municipal Water |
Land
| AccessType | Year-round Access |
| Acreage | No |
| LandscapeFeatures | Landscaped |
| Sewer | Municipal Sewage System |
| SizeIrregular | 322 |
| SizeTotal | 322 M2 |
| SizeTotalText | 322 M2 |
| ZoningDescription | R2 |
Rooms
| Level | Type | Length | Width | Dimensions |
|---|---|---|---|---|
| Second Level | Bedroom | 10'8'' x 10'9'' | ||
| Second Level | Bedroom | 10'8'' x 10'8'' | ||
| Second Level | 5pc Bathroom | 13'2'' x 12'4'' | ||
| Second Level | Primary Bedroom | 14'0'' x 11'3'' | ||
| Basement | Utility Room | 13'8'' x 23'4'' | ||
| Basement | Family Room | 13'1'' x 23'6'' | ||
| Main Level | 2pc Bathroom | 4'11'' x 6'8'' | ||
| Main Level | Living Room | 18'6'' x 18'7'' | ||
| Main Level | Dining Room | 10'7'' x 12'10'' | ||
| Main Level | Kitchen | 10'7'' x 11'5'' | ||
| Main Level | Foyer | 5'4'' x 11'1'' |
https://www.realtor.ca/real-estate/27736010/124-des-erables-street-dieppe

123 Halifax St Suite 600
Moncton, New Brunswick E1C 9R6
(506) 853-7653
www.remax-avante.com/

123 Halifax St Suite 600
Moncton, New Brunswick E1C 9R6
(506) 853-7653
www.remax-avante.com/
Interested?
Contact us for more information













































