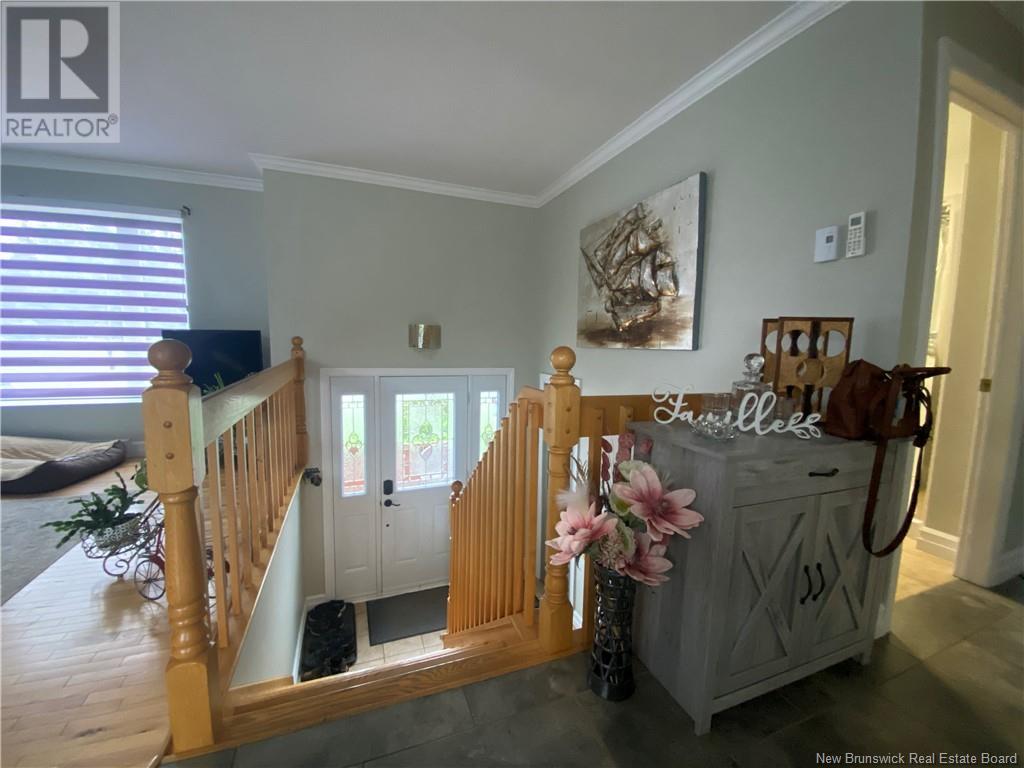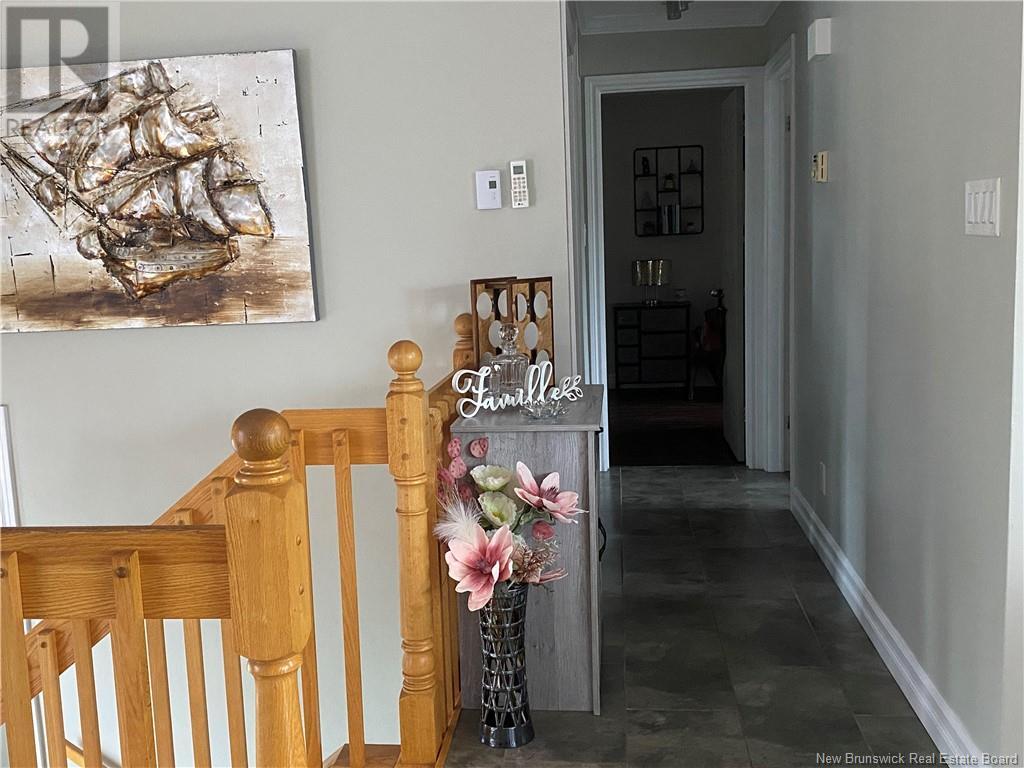125 Rue Principale Pointe-Verte, New Brunswick E8J 2V8
$269,900
Discover this beautifully renovated home nestled in the peaceful village of Pointe Verte. With its versatile layout and rental potential, this property is perfect for a variety of living arrangements. Equipped with two heat pumps and a cozy wood stove for optimal climate control throughout the year. Enjoy a thoughtfully designed space featuring a master bedroom, a well-appointed kitchen, a dining room, a spacious living room, a convenient laundry room, and a large bathroom. The fully finished basement offers additional value with a potential rental opportunity. Includes one bedroom, a generous family room, kitchen, a laundry area, and a full bathroom. Outside you can relax and entertain on the cozy deck, and take advantage of the double car garage (24'x24') for ample storage and convenience. Located in a tranquil area, this home provides an ideal living experience. Dont miss outschedule your viewing today! (id:53560)
Property Details
| MLS® Number | NB105528 |
| Property Type | Single Family |
| Features | Balcony/deck/patio |
Building
| Bathroom Total | 2 |
| Bedrooms Above Ground | 1 |
| Bedrooms Below Ground | 1 |
| Bedrooms Total | 2 |
| Constructed Date | 1979 |
| Cooling Type | Heat Pump |
| Exterior Finish | Vinyl |
| Flooring Type | Ceramic, Laminate |
| Foundation Type | Concrete |
| Heating Fuel | Electric, Wood |
| Heating Type | Baseboard Heaters, Heat Pump, Stove |
| Size Interior | 1,097 Ft2 |
| Total Finished Area | 2117 Sqft |
| Type | House |
| Utility Water | Drilled Well, Well |
Parking
| Attached Garage | |
| Garage |
Land
| Access Type | Year-round Access |
| Acreage | No |
| Landscape Features | Landscaped |
| Size Irregular | 0.82 |
| Size Total | 0.82 Ac |
| Size Total Text | 0.82 Ac |
Rooms
| Level | Type | Length | Width | Dimensions |
|---|---|---|---|---|
| Basement | Storage | 8'4'' x 5'8'' | ||
| Basement | 3pc Bathroom | 10'5'' x 7'1'' | ||
| Basement | Bedroom | 10'2'' x 10'1'' | ||
| Basement | Kitchen | 13'4'' x 10'6'' | ||
| Basement | Family Room | 21'6'' x 14'8'' | ||
| Main Level | Other | 8'9'' x 7'7'' | ||
| Main Level | Laundry Room | 9'9'' x 9'2'' | ||
| Main Level | Bedroom | 16'8'' x 10'4'' | ||
| Main Level | 3pc Bathroom | 11'4'' x 6'3'' | ||
| Main Level | Kitchen/dining Room | 16'9'' x 10'2'' | ||
| Main Level | Living Room | 14'5'' x 12'3'' |
https://www.realtor.ca/real-estate/27384550/125-rue-principale-pointe-verte

280 Main St
Bathurst, New Brunswick E2A 1A8
(506) 350-3733
kwbathurst.ca/
Contact Us
Contact us for more information

































