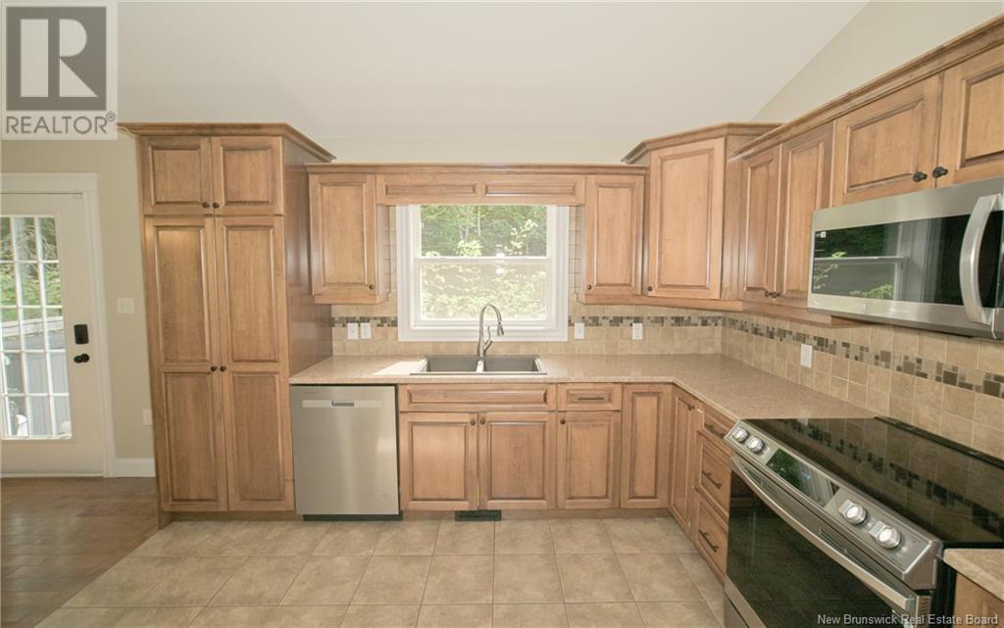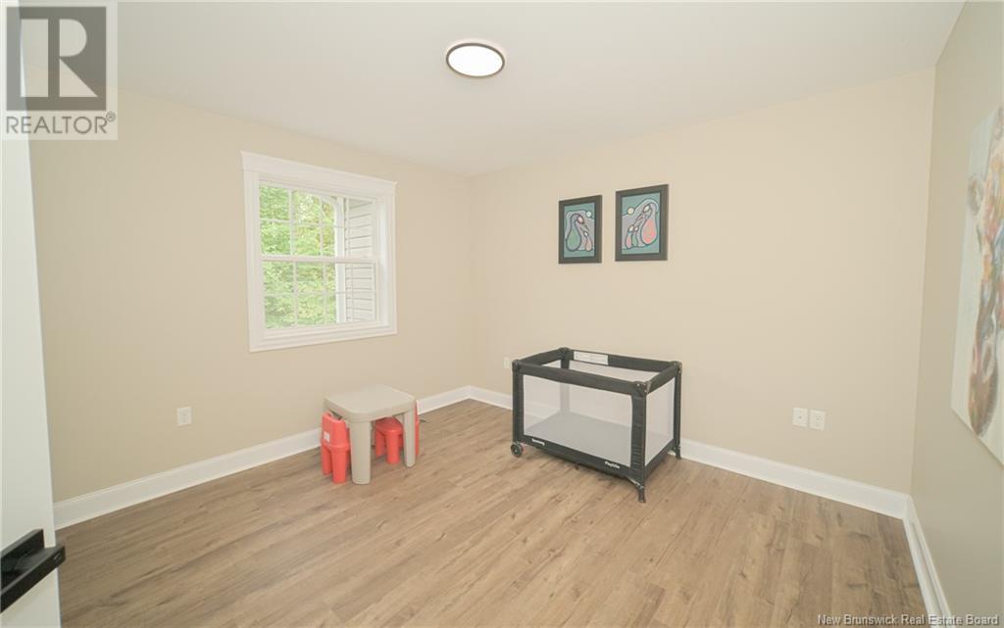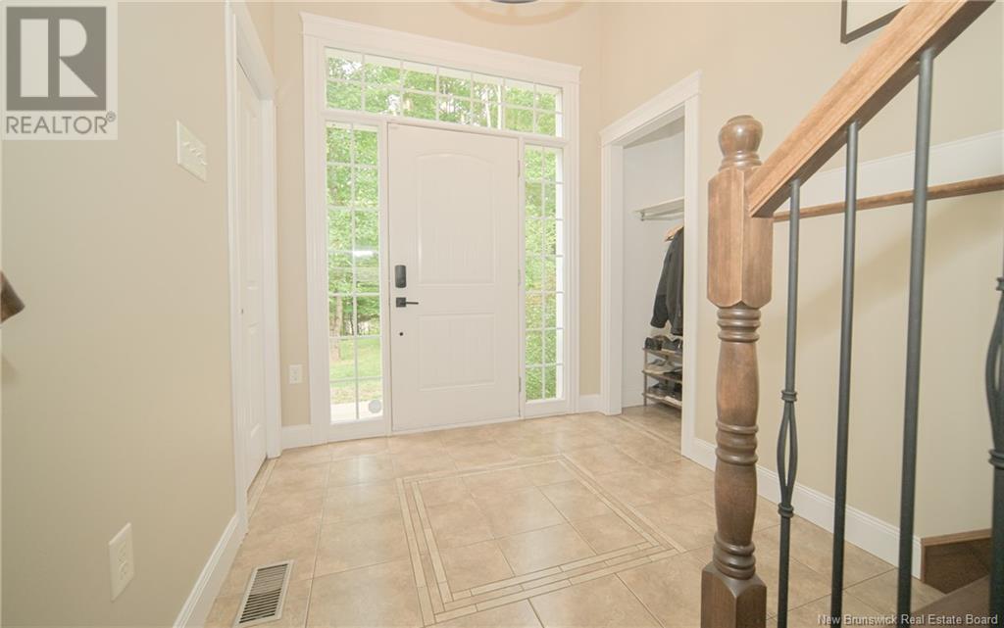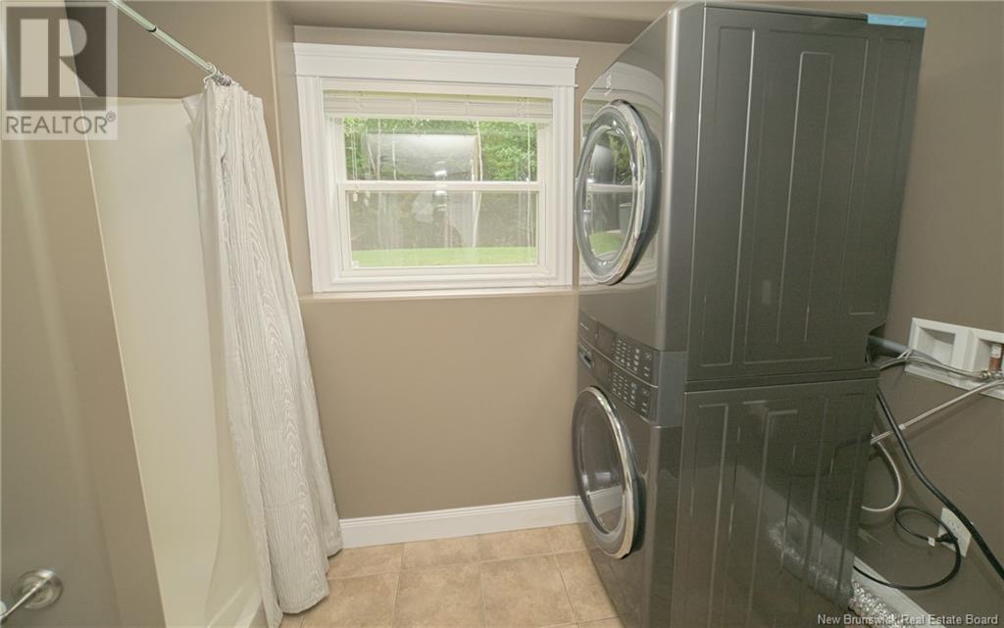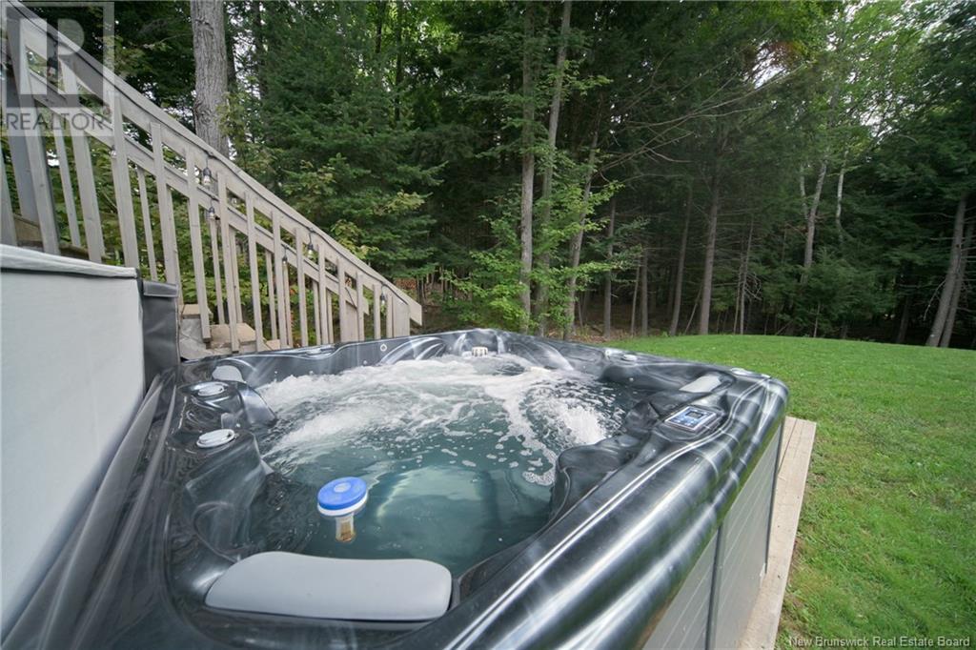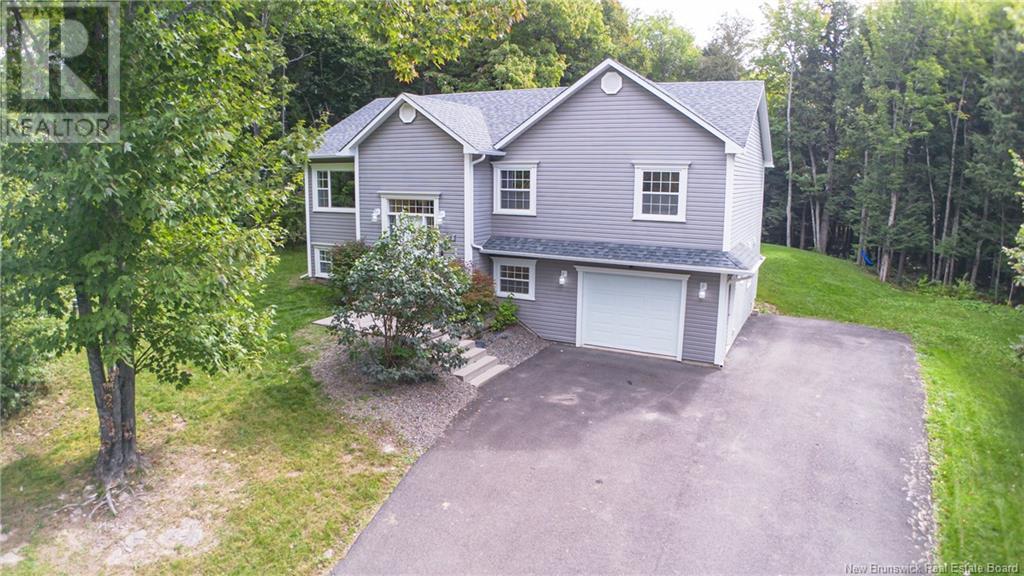128 Country Wood Lane Richibucto Road, New Brunswick E3A 0Y6
$524,900
Family Sized - Fabulous home located in Country Wood Estates Subdivision nestled on large private lot. Main floor features front bump out which adds to curb appeal while creating a bright & spacious entry to greet guests. Open Concept kitchen/living/dining area with Cathedral ceiling. Beautiful spacious kitchen, large island w/ breakfast bar, patio doors of dining area lead to deck, hot tub and private backyard. Three generous size bedrooms & main bath with double sink vanity, corner tub & separate shower. Lower level offers family room with French door, den/office or 4th bedroom, 2nd bath with laundry, lower foyer/mud room and access to attached garage. Paved driveway. Beautiful landscaping. Great location - minutes to uptown or downtown. (id:53560)
Property Details
| MLS® Number | NB105728 |
| Property Type | Single Family |
| Neigbourhood | Pepper Creek |
| EquipmentType | Water Heater |
| Features | Treed, Balcony/deck/patio |
| RentalEquipmentType | Water Heater |
Building
| BathroomTotal | 2 |
| BedroomsAboveGround | 3 |
| BedroomsBelowGround | 1 |
| BedroomsTotal | 4 |
| ArchitecturalStyle | Split Level Entry |
| ConstructedDate | 2014 |
| CoolingType | Air Conditioned, Heat Pump, Air Exchanger |
| ExteriorFinish | Vinyl |
| FlooringType | Laminate, Tile, Wood |
| FoundationType | Concrete |
| HeatingType | Heat Pump |
| RoofMaterial | Asphalt Shingle |
| RoofStyle | Unknown |
| SizeInterior | 1288 Sqft |
| TotalFinishedArea | 2186 Sqft |
| Type | House |
| UtilityWater | Well |
Parking
| Attached Garage | |
| Garage |
Land
| AccessType | Year-round Access |
| Acreage | Yes |
| LandscapeFeatures | Landscaped |
| Sewer | Septic System |
| SizeIrregular | 4303 |
| SizeTotal | 4303 M2 |
| SizeTotalText | 4303 M2 |
Rooms
| Level | Type | Length | Width | Dimensions |
|---|---|---|---|---|
| Basement | Mud Room | 12'5'' x 8'1'' | ||
| Basement | Bath (# Pieces 1-6) | 12'7'' x 9'10'' | ||
| Basement | Bedroom | 12'1'' x 12'5'' | ||
| Basement | Family Room | 12'5'' x 17'7'' | ||
| Main Level | Foyer | 7'4'' x 7'2'' | ||
| Main Level | Bedroom | 10'7'' x 10'7'' | ||
| Main Level | Bedroom | 11'5'' x 10'7'' | ||
| Main Level | Primary Bedroom | 11'4'' x 13'1'' | ||
| Main Level | Living Room | 13'1'' x 13'8'' | ||
| Main Level | Kitchen/dining Room | 21'4'' x 11'5'' |
https://www.realtor.ca/real-estate/27397114/128-country-wood-lane-richibucto-road

283 St. Mary's Street
Fredericton, New Brunswick E3A 2S5
(506) 452-9888
(506) 452-1590
www.remaxfrederictonelite.ca/
Interested?
Contact us for more information






