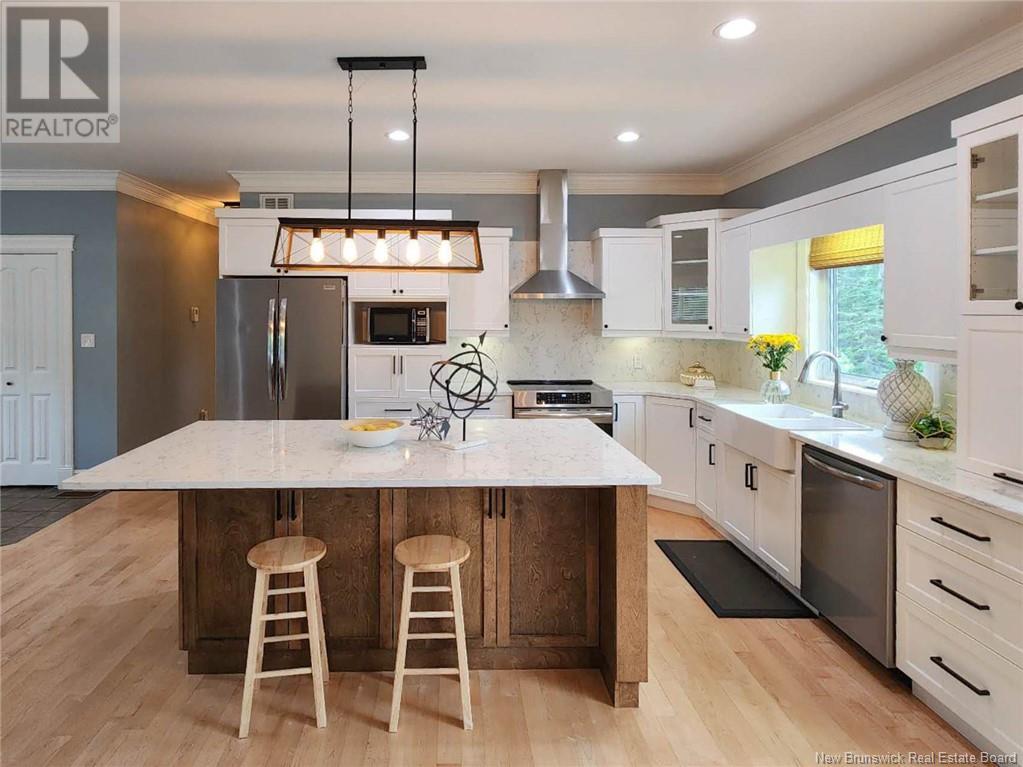128 Eaglewood Drive Hanwell, New Brunswick E3E 2K5
$729,000
Welcome to this Gorgeous home located in popular Eaglewood Estates. This R2000 Certified home offers a one level living with a finished basement on an ICF foundation with many upgrades/features. Enter the home and step right into the custom kitchen completely renovated and equipped with a clay-fired enamel through sink, gorgeous quartz countertops and backsplash, a large center island with bar seating, a built-in wine cellar and a 4 x 8 pantry with counters including a prep sink. This kitchen also has new appliances purchased in 2022 with induction stove. Dining area with patio door access to the back deck and the spacious living room boasting a corner built-in propane fireplace. The master bedroom is complete with walk-in closet and full ensuite completely renovated with a beautiful modern free standing bath, a custom ceramic shower with a glass door. Two other bedrooms, main bath, and laundry area complete this level with a ten foot ceiling through the house. The lower level offers a 4th bedroom, 3rd full bath, and a huge rec room with walkout to the large private back yard. Double car garage 24 x 24 and large yard of 1.26 acres complete this full package. (id:53560)
Property Details
| MLS® Number | NB102319 |
| Property Type | Single Family |
| EquipmentType | Propane Tank |
| RentalEquipmentType | Propane Tank |
Building
| BathroomTotal | 3 |
| BedroomsAboveGround | 3 |
| BedroomsBelowGround | 1 |
| BedroomsTotal | 4 |
| ArchitecturalStyle | Bungalow |
| ConstructedDate | 2008 |
| CoolingType | Central Air Conditioning |
| ExteriorFinish | Stone, Vinyl |
| FlooringType | Carpeted, Laminate, Vinyl, Wood |
| FoundationType | Concrete |
| HeatingFuel | Propane |
| HeatingType | Baseboard Heaters, Forced Air |
| RoofMaterial | Asphalt Shingle |
| RoofStyle | Unknown |
| StoriesTotal | 1 |
| SizeInterior | 1620 Sqft |
| TotalFinishedArea | 3240 Sqft |
| Type | House |
| UtilityWater | Drilled Well, Well |
Parking
| Attached Garage | |
| Garage |
Land
| Acreage | Yes |
| Sewer | Septic System |
| SizeIrregular | 1.26 |
| SizeTotal | 1.26 Ac |
| SizeTotalText | 1.26 Ac |
Rooms
| Level | Type | Length | Width | Dimensions |
|---|---|---|---|---|
| Basement | Bath (# Pieces 1-6) | 5'6'' x 5'3'' | ||
| Basement | Storage | 13'1'' x 33' | ||
| Basement | Bedroom | 11'5'' x 14'4'' | ||
| Basement | Recreation Room | 45'1'' x 14'3'' | ||
| Main Level | Ensuite | 9'8'' x 9' | ||
| Main Level | Bath (# Pieces 1-6) | 5'1'' x 8'8'' | ||
| Main Level | Bedroom | 11'1'' x 11'1'' | ||
| Main Level | Bedroom | 10'9'' x 13'3'' | ||
| Main Level | Primary Bedroom | X | ||
| Main Level | Kitchen | 14'1'' x 11'4'' |
https://www.realtor.ca/real-estate/27130291/128-eaglewood-drive-hanwell

283 St. Mary's Street
Fredericton, New Brunswick E3A 2S5
(506) 452-9888
(506) 452-1590
www.remaxfrederictonelite.ca/
Interested?
Contact us for more information































