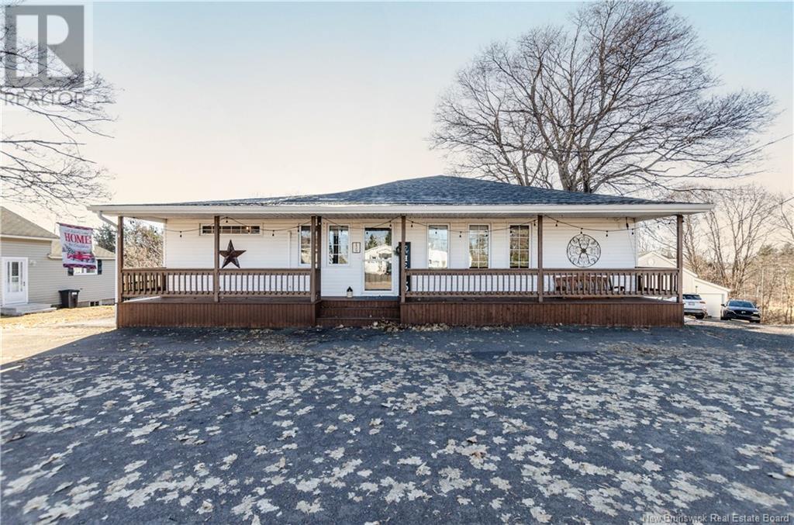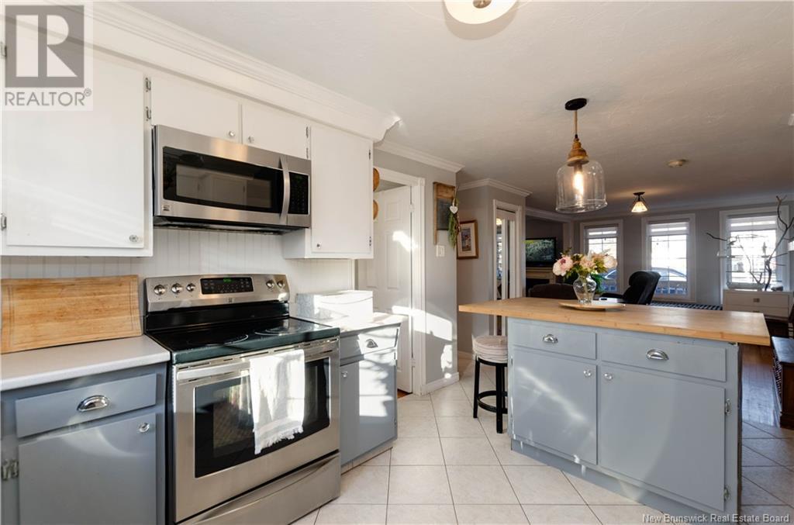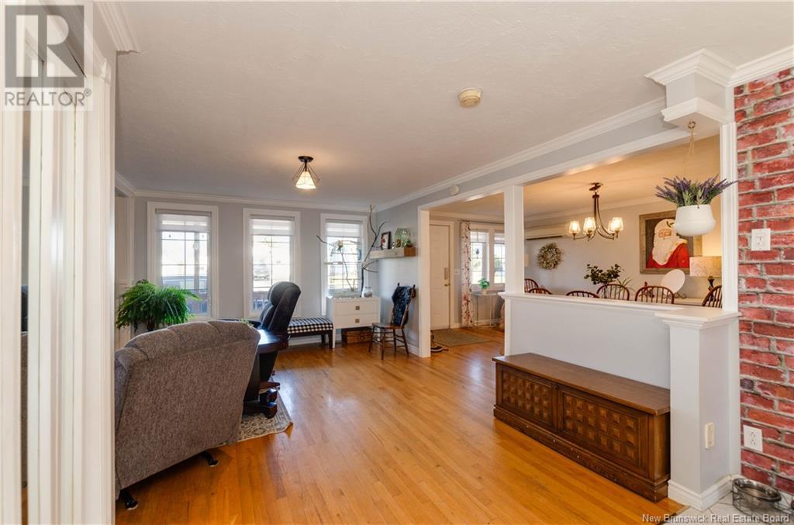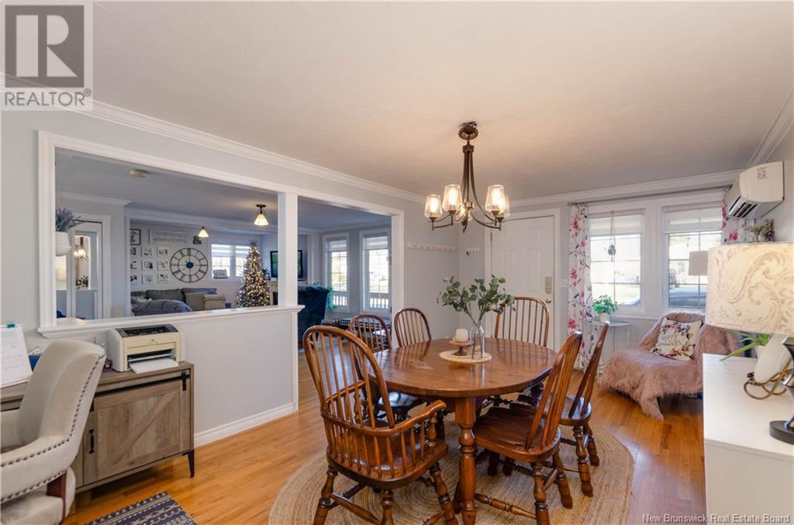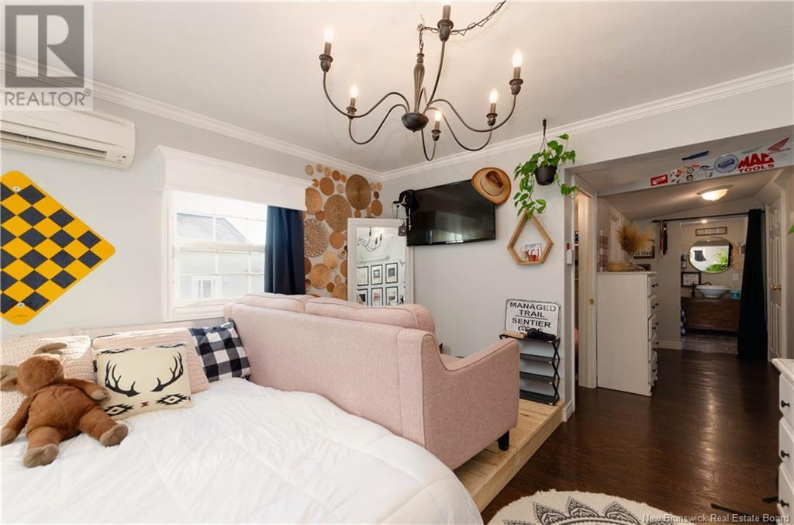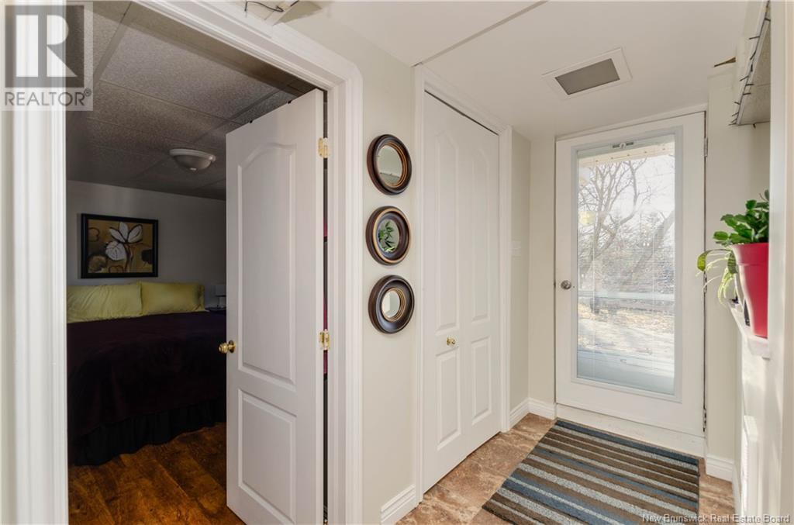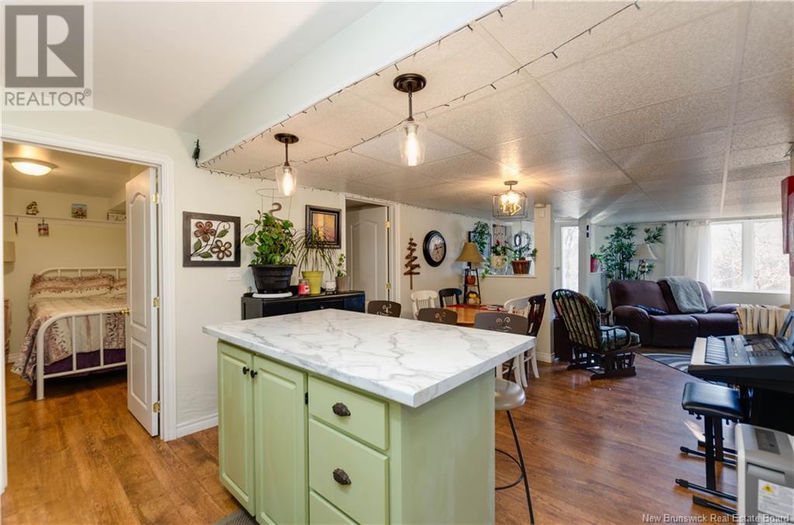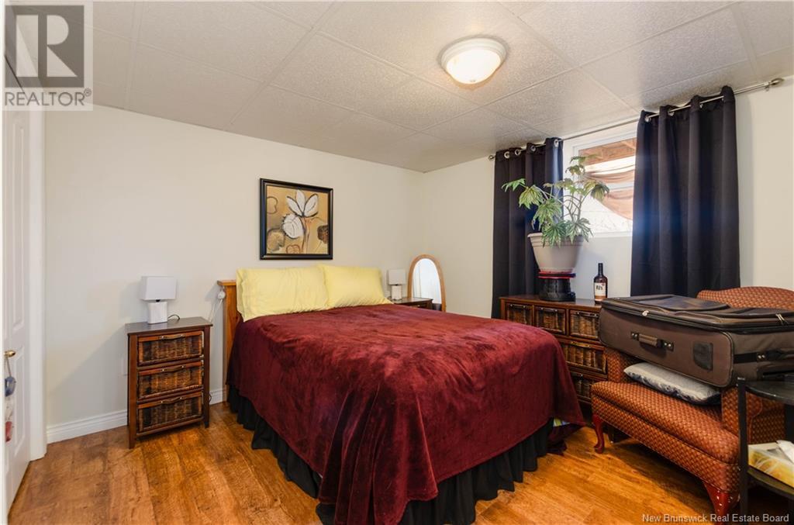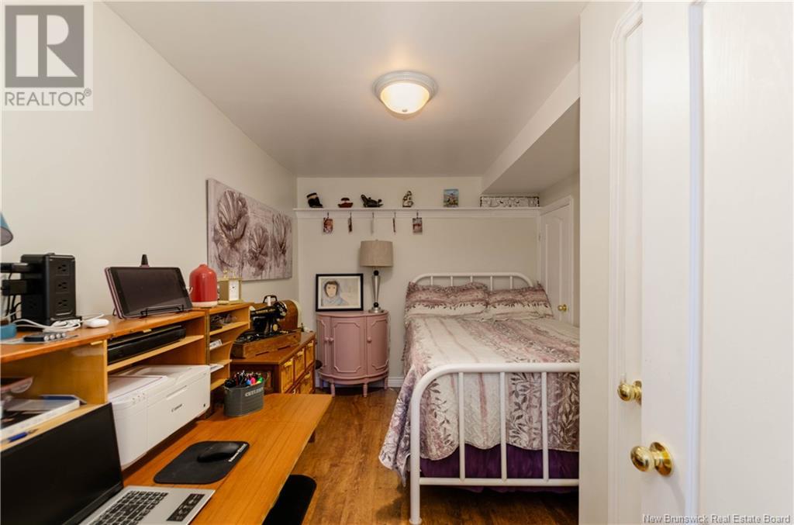129 Couvent Bouctouche, New Brunswick E4S 3B8
$359,900
This stunning bungalow offers a perfect blend of comfort, functionality, and convenience. This home is designed to meet all your living needs while providing additional income potential. As you step inside, youll find a bright and inviting dining room that sets the tone for the rest of the home. To the right, a spacious living room provides the perfect space for relaxation and gatherings. The kitchen offers ample storage and functionality for preparing meals with ease. The main level also features a cozy bedroom and a convenient laundry room with backyard access. The master bedroom boasts its own private ensuite, creating a serene retreat within the home. The fully finished basement includes a separate entrance and is equipped with a full in-law suite, offering exceptional rental income potential. It features a kitchen, a living room, a large bedroom, a full bathroom, and its own laundry area. Additionally, the lower level includes a non-conforming bedroom or home office and a spacious storage room for added convenience. The property offers plenty of parking space, making it ideal for guests or tenants. A storage shed provides room for tools and outdoor equipment. Located just minutes from all the amenities & services Bouctouche has to offer, this home is close to restaurants, the farmers market, a golf course, the famous sandy dunes, and both French elementary and high schools. Whether youre looking for a family home or an investment opportunity, this property has it all. (id:53560)
Property Details
| MLS® Number | NB110394 |
| Property Type | Single Family |
| Structure | Shed |
Building
| Bathroom Total | 3 |
| Bedrooms Above Ground | 2 |
| Bedrooms Below Ground | 1 |
| Bedrooms Total | 3 |
| Basement Development | Finished |
| Basement Type | Full (finished) |
| Cooling Type | Heat Pump |
| Exterior Finish | Vinyl |
| Foundation Type | Concrete |
| Heating Fuel | Electric |
| Heating Type | Baseboard Heaters, Heat Pump |
| Size Interior | 1,372 Ft2 |
| Total Finished Area | 2330 Sqft |
| Type | House |
| Utility Water | Well |
Land
| Acreage | No |
| Landscape Features | Landscaped |
| Sewer | Municipal Sewage System |
| Size Irregular | 809 |
| Size Total | 809 M2 |
| Size Total Text | 809 M2 |
Rooms
| Level | Type | Length | Width | Dimensions |
|---|---|---|---|---|
| Basement | Storage | 8' x 7'3'' | ||
| Basement | Bedroom | 12'3'' x 8'6'' | ||
| Basement | 3pc Bathroom | 14'9'' x 6'3'' | ||
| Basement | Bedroom | 12'6'' x 10'8'' | ||
| Basement | Living Room | 17'1'' x 14'11'' | ||
| Basement | Kitchen | 15' x 11'9'' | ||
| Main Level | Laundry Room | 11'5'' x 10'1'' | ||
| Main Level | 3pc Ensuite Bath | 7'10'' x 7'5'' | ||
| Main Level | Bedroom | 23'7'' x 11'7'' | ||
| Main Level | 3pc Bathroom | 7'11'' x 6'7'' | ||
| Main Level | Bedroom | 11'4'' x 10'6'' | ||
| Main Level | Living Room | 20'1'' x 15'7'' | ||
| Main Level | Dining Room | 19'5'' x 11'3'' | ||
| Main Level | Kitchen | 15'7'' x 12'10'' |
https://www.realtor.ca/real-estate/27743072/129-couvent-bouctouche

150 Edmonton Avenue, Suite 4b
Moncton, New Brunswick E1C 3B9
(506) 383-2883
(506) 383-2885
www.kwmoncton.ca/

150 Edmonton Avenue, Suite 4b
Moncton, New Brunswick E1C 3B9
(506) 383-2883
(506) 383-2885
www.kwmoncton.ca/
Contact Us
Contact us for more information


