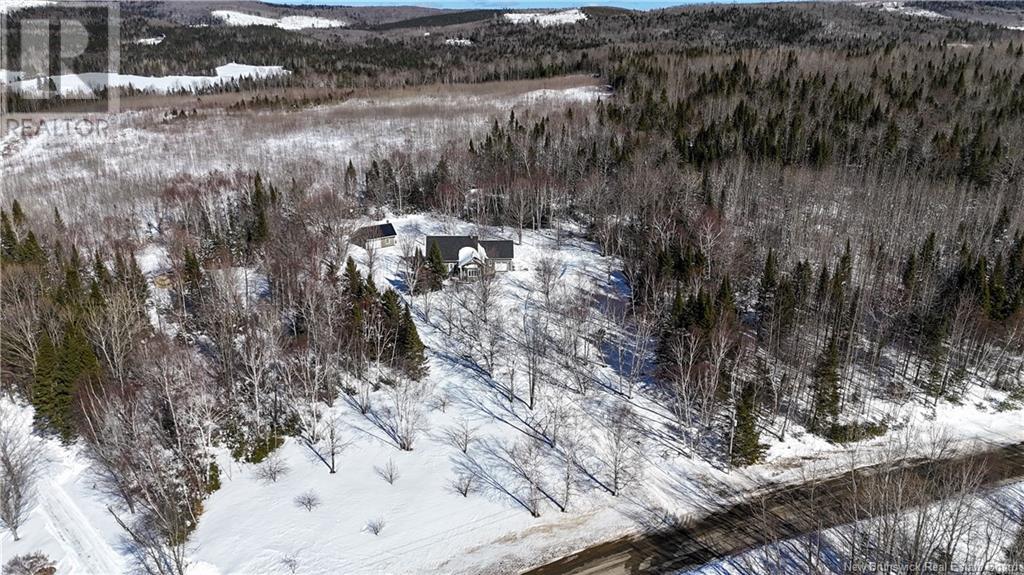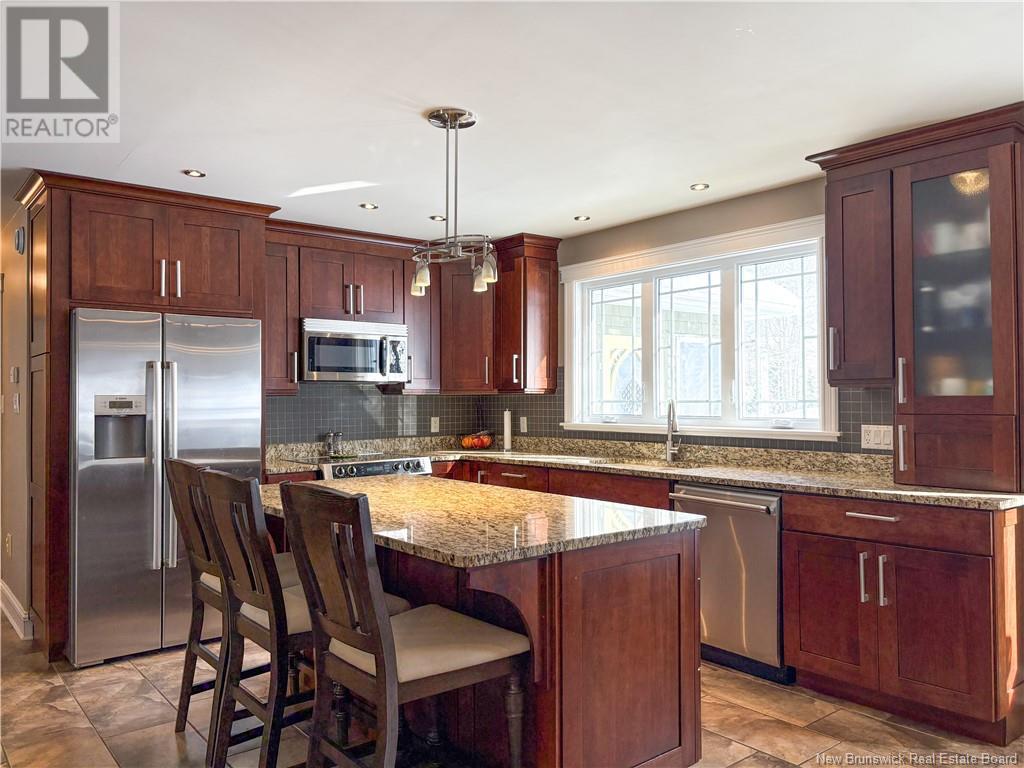130 Barker Road Carlow, New Brunswick E7L 2T8
$429,000
This charming custom-built home is nestled on 5.6 acres of beautifully landscaped property, featuring fruit trees and privacy. The inviting kitchen boasts a large center island, breakfast bar seating, granite countertops, and a large dining area. A convenient entry area, garage access, and a door leading to the expansive backyard are just around the corner. The formal dining room, with soaring cathedral ceilings, opens to the bright and airy living room, where large windows flood the space with natural light. Two generously-sized bedrooms with extra storage and a full-sized bathroom complete the main floor. The private master bedroom retreat is located on the second level, featuring double closets and a luxurious full ensuite. Another spacious bedroom, with an additional sitting room, completes the upstairs. The lower level of the home includes a gym space/or family room, a sitting area/office, a furnace/utility room, and a separate wood room. Additional features include a mini-split system, a wood furnace, a large detached garage, w storage buildings, a large back deck, perfect for relaxation and enjoying the serene surroundings. This home truly offers a one-of-a-kind living experience. Don't miss the chance to make it yours! (id:53560)
Property Details
| MLS® Number | NB113864 |
| Property Type | Single Family |
| Equipment Type | None |
| Features | Treed, Balcony/deck/patio |
| Rental Equipment Type | None |
| Structure | Shed |
Building
| Bathroom Total | 2 |
| Bedrooms Above Ground | 4 |
| Bedrooms Total | 4 |
| Basement Development | Partially Finished |
| Basement Type | Full (partially Finished) |
| Constructed Date | 1990 |
| Cooling Type | Heat Pump |
| Exterior Finish | Wood |
| Flooring Type | Ceramic, Laminate |
| Foundation Type | Concrete |
| Heating Fuel | Electric, Wood |
| Heating Type | Baseboard Heaters, Heat Pump |
| Size Interior | 2,011 Ft2 |
| Total Finished Area | 2369 Sqft |
| Type | House |
| Utility Water | Well |
Parking
| Attached Garage | |
| Detached Garage | |
| Garage |
Land
| Access Type | Year-round Access |
| Acreage | Yes |
| Landscape Features | Partially Landscaped |
| Size Irregular | 5.6 |
| Size Total | 5.6 Ac |
| Size Total Text | 5.6 Ac |
Rooms
| Level | Type | Length | Width | Dimensions |
|---|---|---|---|---|
| Second Level | Bedroom | 18'2'' x 13'10'' | ||
| Second Level | 3pc Bathroom | 9'4'' x 6'11'' | ||
| Second Level | Loft | 17'6'' x 13'4'' | ||
| Second Level | Bedroom | 19'6'' x 11'10'' | ||
| Basement | Storage | 15'6'' x 14'6'' | ||
| Basement | Storage | 38'0'' x 13'5'' | ||
| Basement | Recreation Room | 27'7'' x 12'9'' | ||
| Main Level | Mud Room | 18'11'' x 6'5'' | ||
| Main Level | Kitchen | 19'4'' x 13'2'' | ||
| Main Level | Dining Room | 18'9'' x 13'2'' | ||
| Main Level | Living Room | 15'9'' x 15'0'' | ||
| Main Level | 3pc Bathroom | 9'7'' x 8'5'' | ||
| Main Level | Bedroom | 13'9'' x 13'3'' | ||
| Main Level | Bedroom | 13'2'' x 10'4'' |
https://www.realtor.ca/real-estate/28019609/130-barker-road-carlow
650 Main Street Unit 2
Woodstock, New Brunswick E7M 2G9
(506) 324-9004
(506) 328-8233
www.exitplatinum.com/
650 Main Street Unit 2
Woodstock, New Brunswick E7M 2G9
(506) 324-9004
(506) 328-8233
www.exitplatinum.com/
Contact Us
Contact us for more information





















































