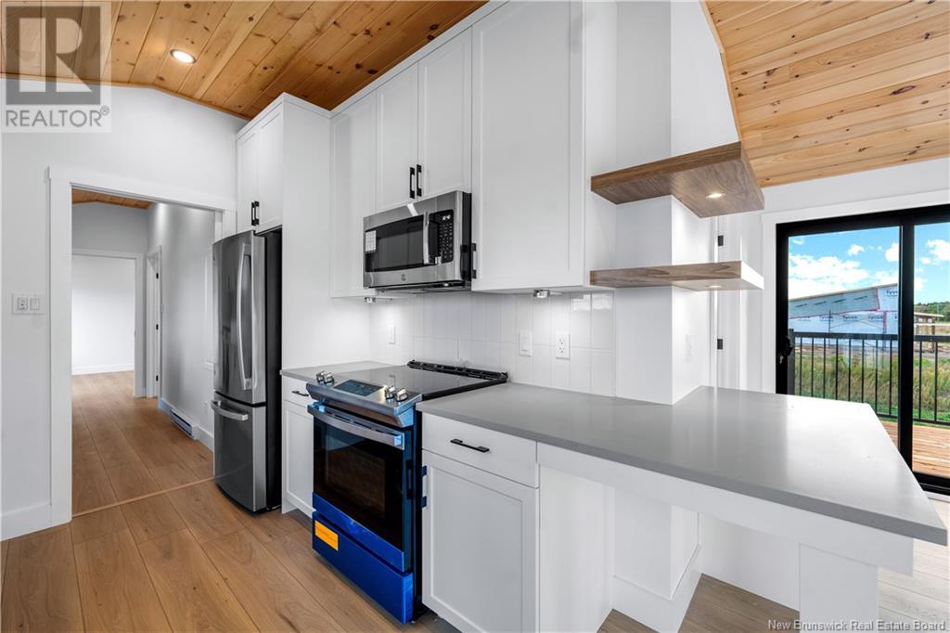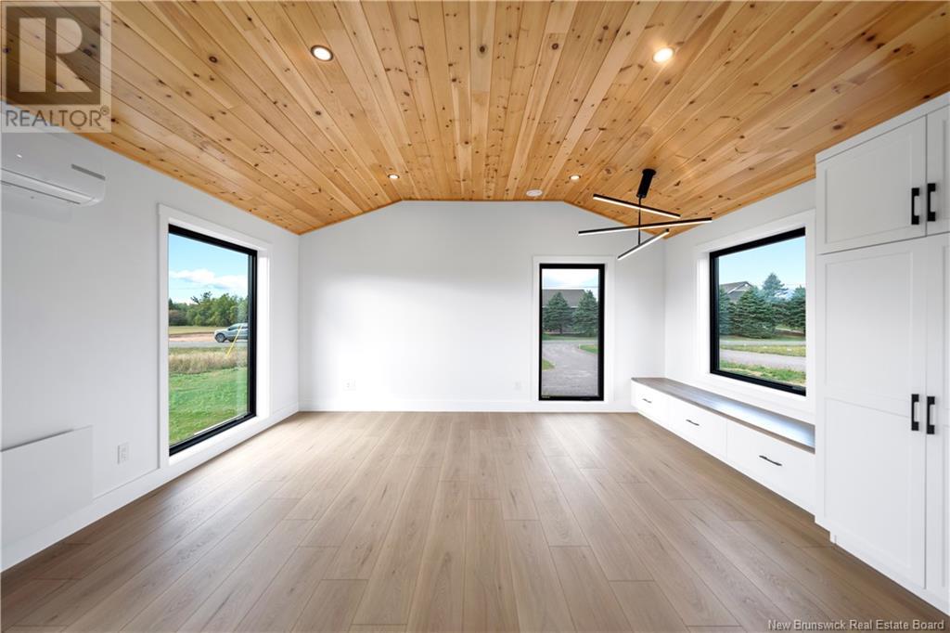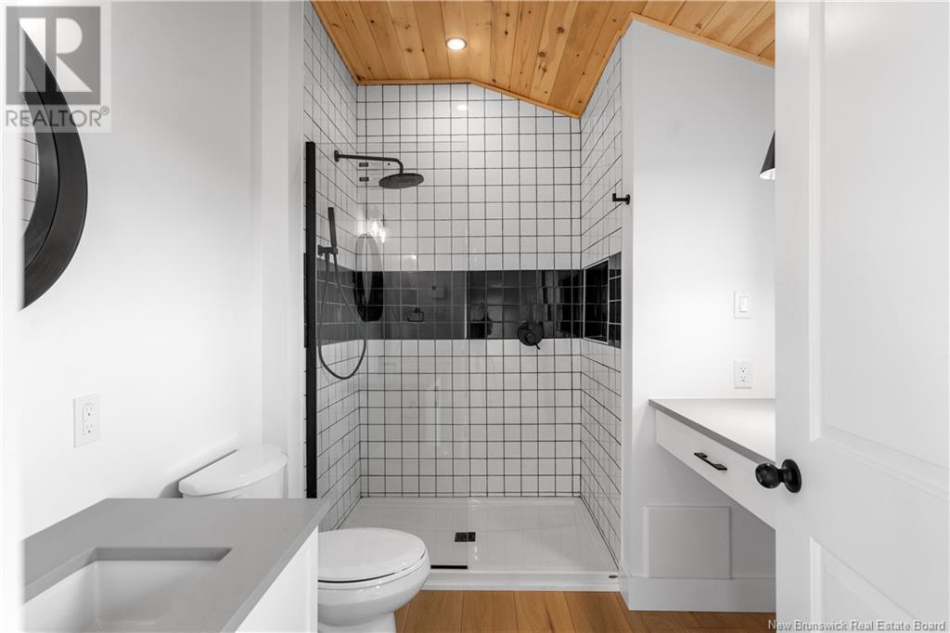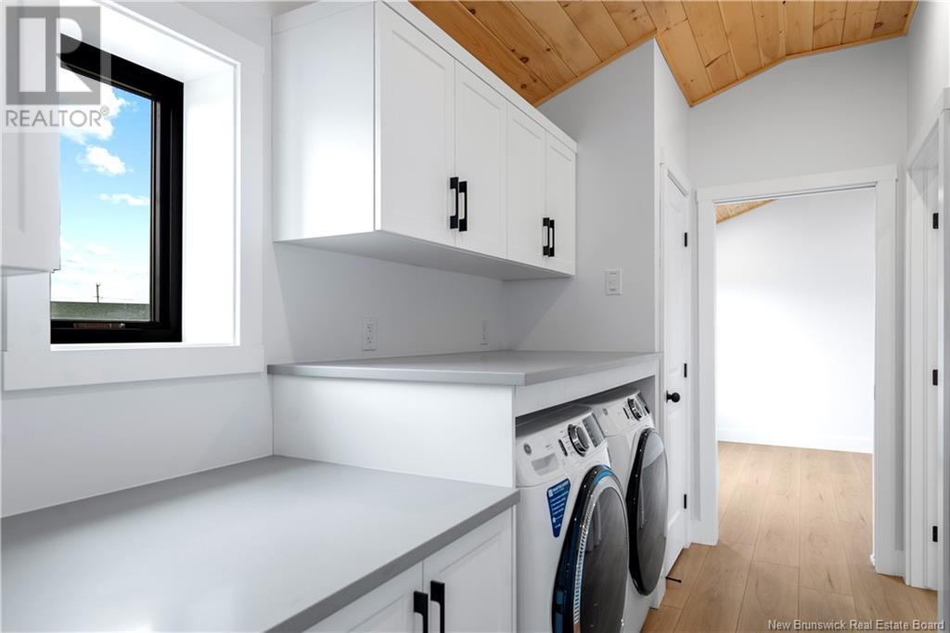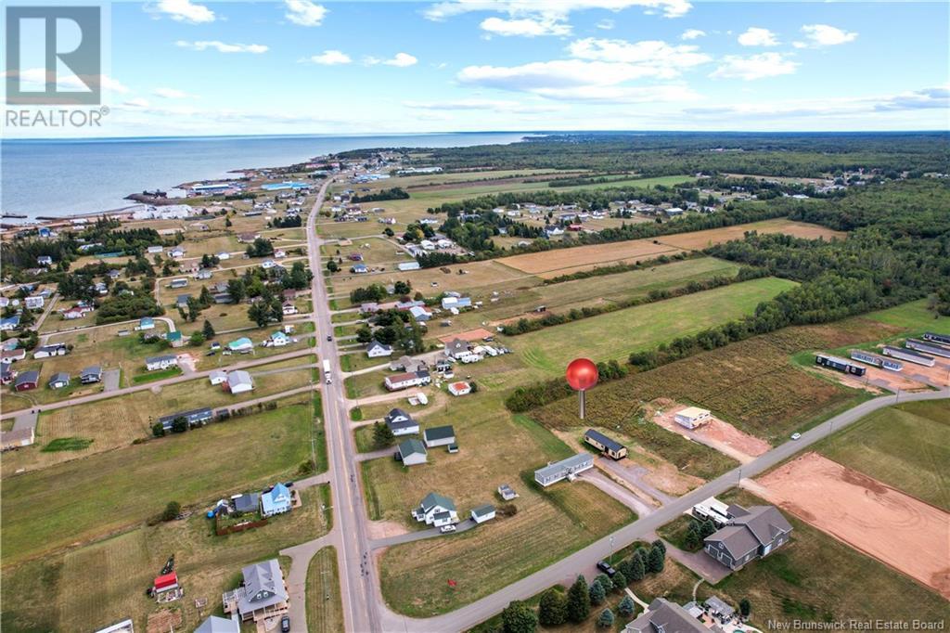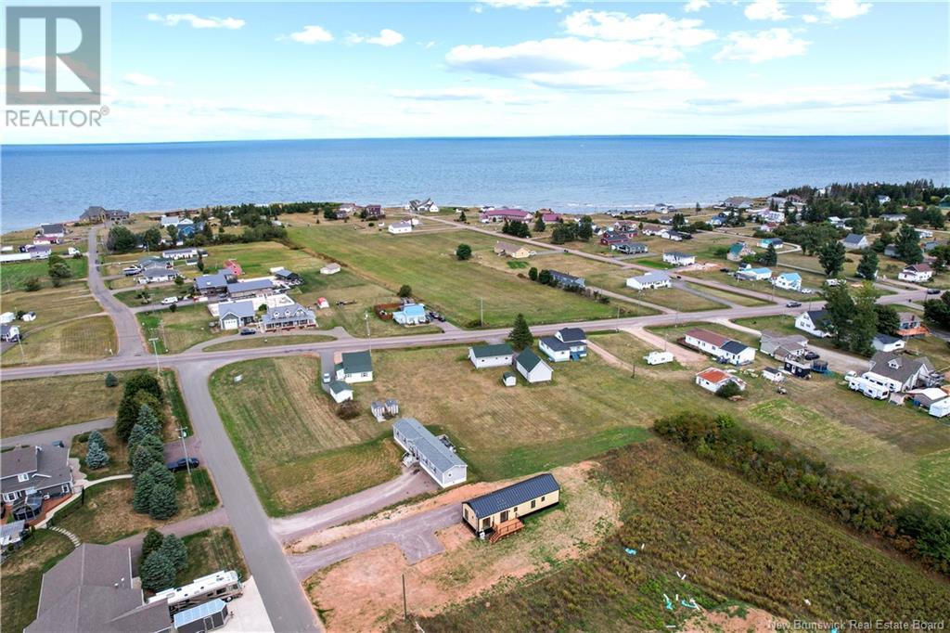14 Bedeche Street Cap-Pelé, New Brunswick E4N 0G1
$324,900
Walking distance to the Beach! This stunning Scandinavian style 2024 Maple Leaf Home sits on owned land, meaning no monthly lot fees. Designed with a modern aesthetic, permanently anchored to the land by screw-piles and packed with upgrades, this one is sure to please. The exterior features upgraded engineered wood siding, a metal roof, black windows inside and out, and newly landscaped grounds with large decks. The bright open-concept interior showcases large windows, LVP flooring, built-in storage and vaulted ceilings finished in real wood throughout. The modern kitchen with sleek quartz countertops includes stainless-steel smart appliances. The spacious laundry area offers matching built-in cabinets and quartz counters. In the main bathroom youll find a beautiful custom tiled shower and a built-in vanity with ample storage. The primary bedroom comes with a walk-in closet and a 2-piece ensuite. This home is move-in ready and includes a 10-year new home warranty and an efficient ductless heat pump. Dont miss out on visiting this beautiful new home in a great location walking distance to the beautiful sandy beaches the area is known for. The newly completed Trans-Canada walking trail leading to town is also conveniently at the end of the cul-de-sac. Call or text for more info or to schedule a visit. (id:53560)
Open House
This property has open houses!
1:00 pm
Ends at:3:00 pm
Property Details
| MLS® Number | NB107038 |
| Property Type | Single Family |
| EquipmentType | None |
| Features | Cul-de-sac, Level Lot, Balcony/deck/patio |
| RentalEquipmentType | None |
| Structure | None |
Building
| BathroomTotal | 2 |
| BedroomsAboveGround | 2 |
| BedroomsTotal | 2 |
| ArchitecturalStyle | Mini |
| ConstructedDate | 2024 |
| CoolingType | Air Conditioned, Heat Pump |
| ExteriorFinish | Wood Siding |
| FlooringType | Vinyl |
| HalfBathTotal | 1 |
| HeatingFuel | Electric |
| HeatingType | Baseboard Heaters, Heat Pump |
| SizeInterior | 925 Sqft |
| TotalFinishedArea | 925 Sqft |
| Type | House |
| UtilityWater | Drilled Well, Well |
Land
| AccessType | Year-round Access |
| Acreage | No |
| LandscapeFeatures | Landscaped |
| Sewer | Municipal Sewage System |
| SizeIrregular | 1860 |
| SizeTotal | 1860 M2 |
| SizeTotalText | 1860 M2 |
| ZoningDescription | Residential (r) |
Rooms
| Level | Type | Length | Width | Dimensions |
|---|---|---|---|---|
| Main Level | Bedroom | 13' x 9'4'' | ||
| Main Level | Other | 6'7'' x 4'6'' | ||
| Main Level | 2pc Ensuite Bath | 5'6'' x 4'6'' | ||
| Main Level | Primary Bedroom | 11'6'' x 11'2'' | ||
| Main Level | Laundry Room | 13' x 5' | ||
| Main Level | 3pc Bathroom | 9'3'' x 7'5'' | ||
| Main Level | Kitchen | 10'3'' x 7'2'' | ||
| Main Level | Living Room/dining Room | 19' x 15' |
https://www.realtor.ca/real-estate/27487999/14-bedeche-street-cap-pelé

640 Mountain Road
Moncton, New Brunswick E1C 2C3
(506) 384-3300
www.remaxnb.ca/
Interested?
Contact us for more information










