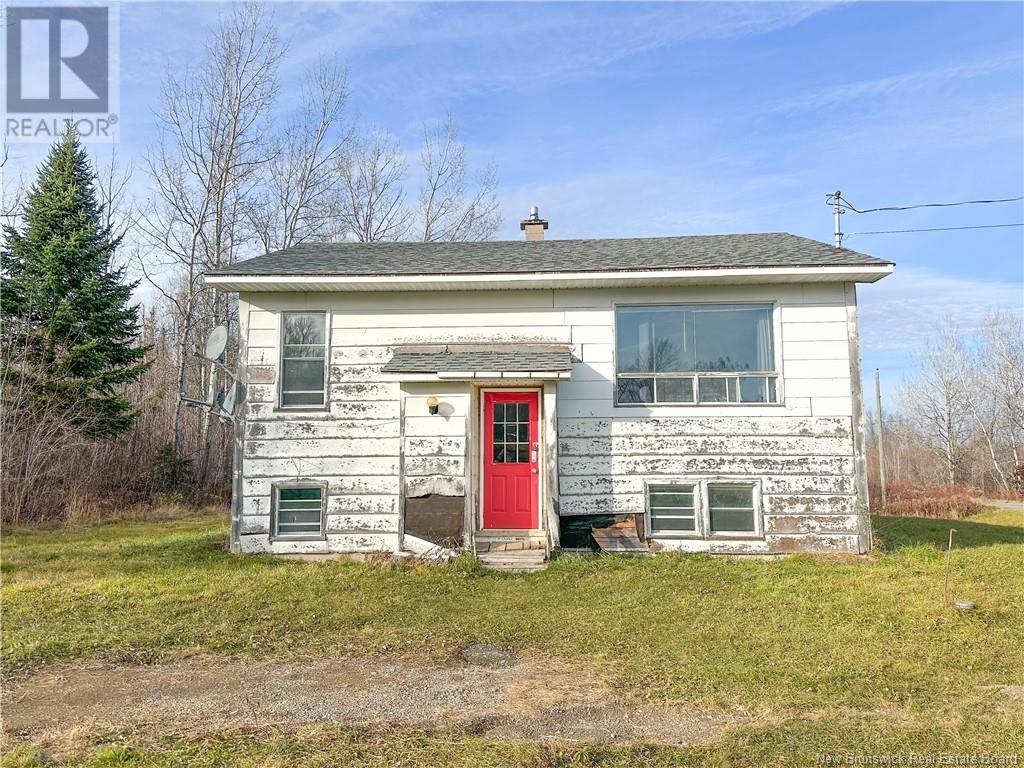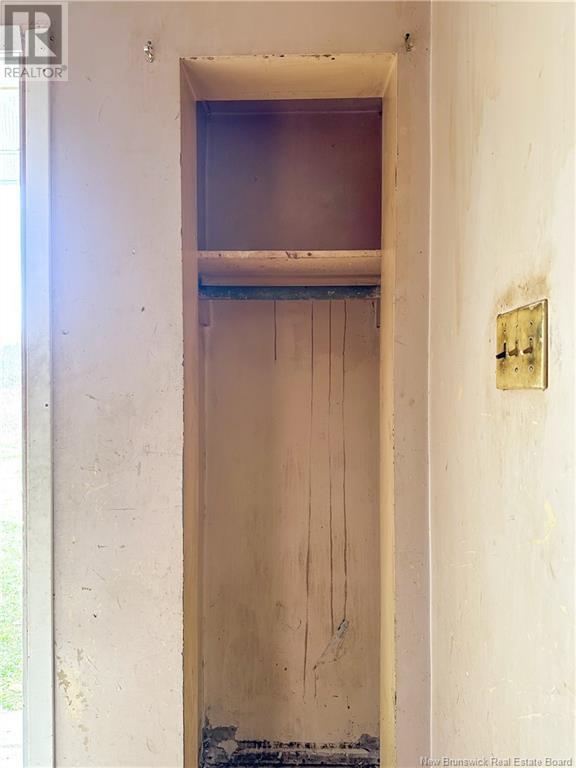1400 Benton Road Benton, New Brunswick E7N 2X6
$89,900
Welcome to your next project! A cute split entry fixer-upper on 3.4 acres in a serene rural setting, 25 minutes from Woodstock. This home features an open concept layout that connects the kitchen, dining, and living areas, along with two bedrooms and a full bath on the main floor. The partially unfinished basement, which includes utilities and laundry, and offers great potential for additional living space or storage, plus a bedroom (Non e-egress). With a drilled well and concrete septic already in place, and roof replaced in approx. 2016 this property is ready for your vision. Schedule a viewing today and start imagining how you can transform this place into your dream home! (id:53560)
Property Details
| MLS® Number | NB108649 |
| Property Type | Single Family |
| Equipment Type | Water Heater |
| Rental Equipment Type | Water Heater |
| Structure | None |
Building
| Bathroom Total | 1 |
| Bedrooms Above Ground | 2 |
| Bedrooms Below Ground | 1 |
| Bedrooms Total | 3 |
| Architectural Style | Split Level Entry |
| Basement Development | Partially Finished |
| Basement Type | Full (partially Finished) |
| Constructed Date | 1980 |
| Exterior Finish | Colour Loc |
| Foundation Type | Concrete |
| Heating Fuel | Electric, Wood |
| Heating Type | Baseboard Heaters, Stove |
| Size Interior | 720 Ft2 |
| Total Finished Area | 800 Sqft |
| Type | House |
| Utility Water | Drilled Well, Well |
Land
| Access Type | Year-round Access |
| Acreage | Yes |
| Size Irregular | 3.7 |
| Size Total | 3.7 Ac |
| Size Total Text | 3.7 Ac |
Rooms
| Level | Type | Length | Width | Dimensions |
|---|---|---|---|---|
| Basement | Bedroom | 7'7'' x 9'0'' | ||
| Main Level | Bedroom | 9'7'' x 8'1'' | ||
| Main Level | Bedroom | 8'1'' x 9'7'' | ||
| Main Level | 4pc Bathroom | 6'0'' x 5'6'' | ||
| Main Level | Kitchen | 11'8'' x 9'6'' | ||
| Main Level | Living Room | 13'11'' x 11'11'' | ||
| Unknown | Other | 13'11'' x 11'3'' |
https://www.realtor.ca/real-estate/27619223/1400-benton-road-benton
650 Main Street Unit 2
Woodstock, New Brunswick E7M 2G9
(506) 324-9004
(506) 328-8233
www.exitplatinum.com/
Contact Us
Contact us for more information

















































