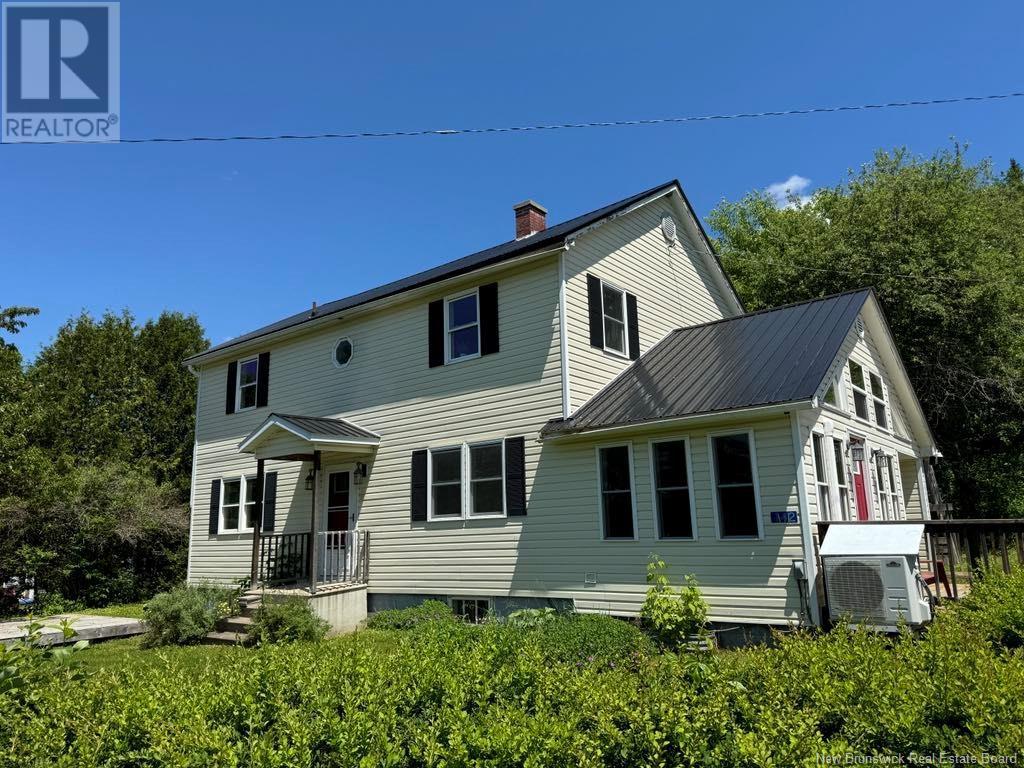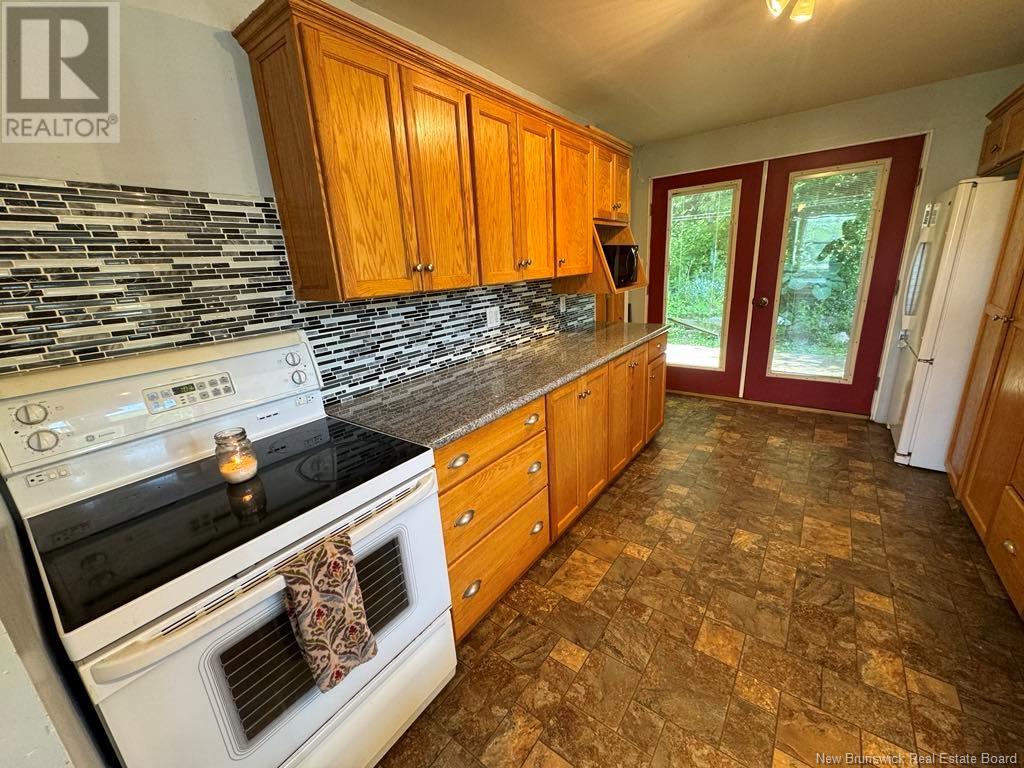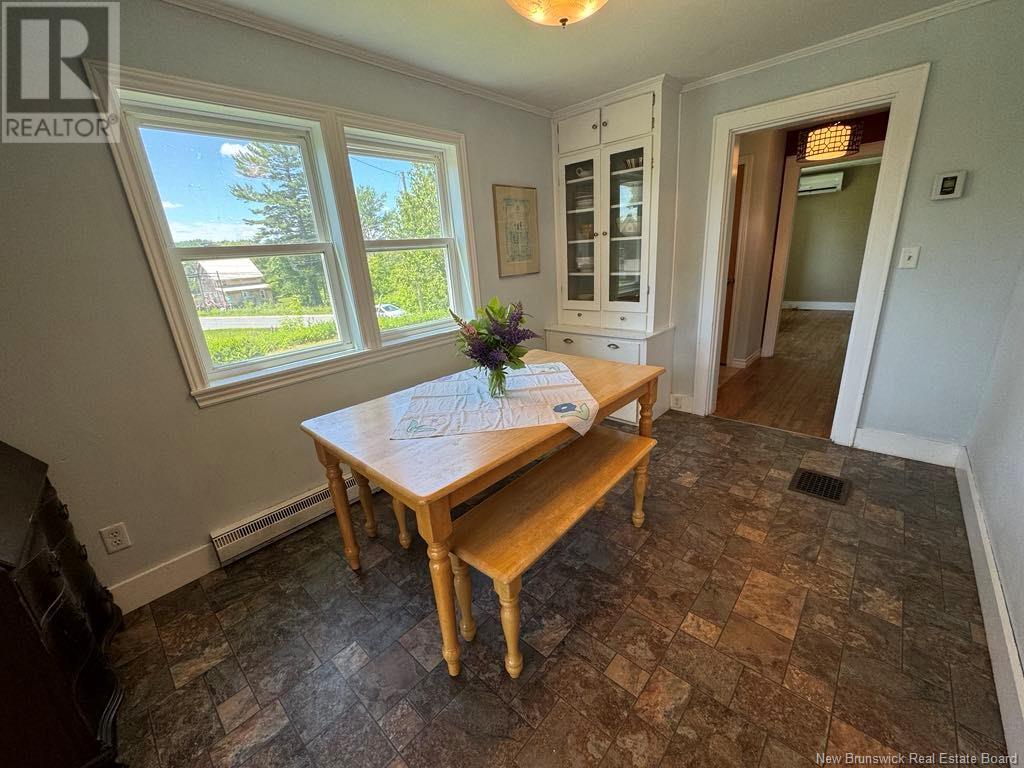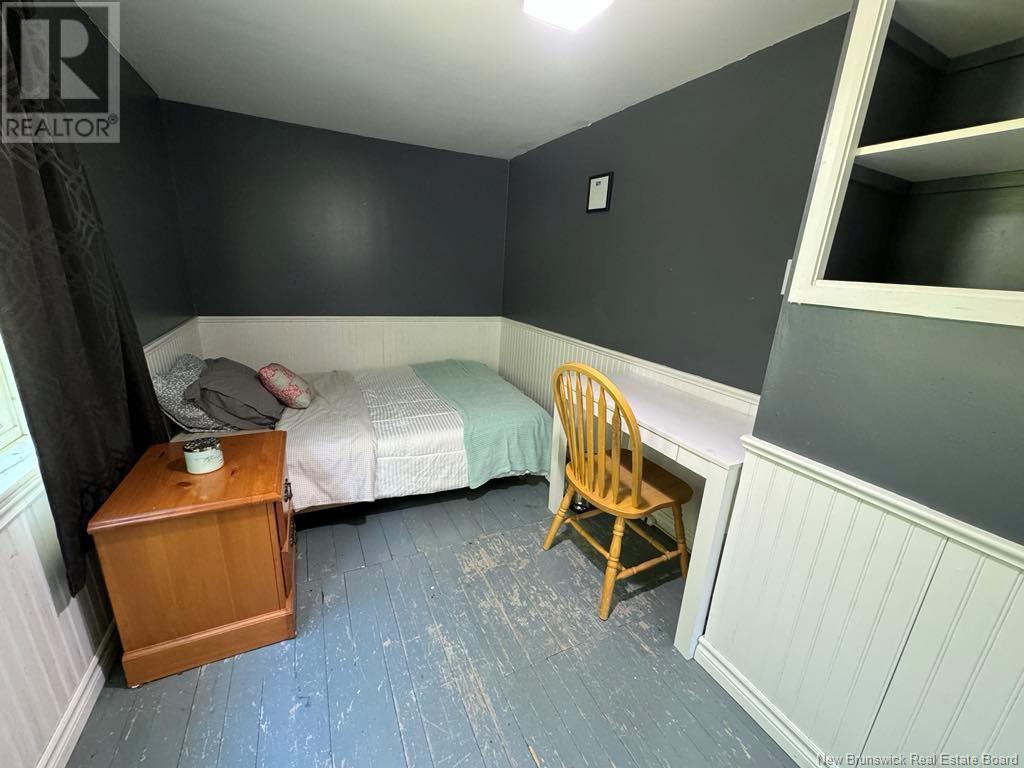142 Mcintosh Hill Road Bath, New Brunswick E7J 1E1
5 Bedroom
2 Bathroom
2016 sqft
2 Level
Heat Pump
Baseboard Heaters, Heat Pump
$259,000
Charming 5-bedroom, 2-bath, two-storey home in the quaint village of Bath along the scenic Saint John River. Main level features a huge mudroom with walk-in closet, kitchen, dining, living room, full bath, and a versatile 5th bedroom or office. Upstairs, find 4 spacious bedrooms and a full bath. Enjoy the convenience of a large 2-car detached garage. 3 ductless heat pumps make the home very efficient. Includes a full concrete unfinished basement, offering ample storage and potential for customization. (id:53560)
Property Details
| MLS® Number | NB101537 |
| Property Type | Single Family |
| Features | Balcony/deck/patio |
Building
| BathroomTotal | 2 |
| BedroomsAboveGround | 5 |
| BedroomsTotal | 5 |
| ArchitecturalStyle | 2 Level |
| ConstructedDate | 1941 |
| CoolingType | Heat Pump |
| ExteriorFinish | Vinyl |
| FlooringType | Ceramic, Vinyl, Wood |
| FoundationType | Concrete |
| HeatingFuel | Electric |
| HeatingType | Baseboard Heaters, Heat Pump |
| SizeInterior | 2016 Sqft |
| TotalFinishedArea | 2016 Sqft |
| Type | House |
| UtilityWater | Drilled Well, Municipal Water |
Parking
| Garage |
Land
| AccessType | Year-round Access |
| Acreage | No |
| Sewer | Municipal Sewage System |
| SizeIrregular | 981 |
| SizeTotal | 981 M2 |
| SizeTotalText | 981 M2 |
Rooms
| Level | Type | Length | Width | Dimensions |
|---|---|---|---|---|
| Second Level | Bath (# Pieces 1-6) | 4'11'' x 6'10'' | ||
| Second Level | Bedroom | 12'0'' x 9'11'' | ||
| Second Level | Bedroom | 13'1'' x 9'11'' | ||
| Second Level | Bedroom | 13'2'' x 9'11'' | ||
| Second Level | Bedroom | 12'1'' x 9'11'' | ||
| Main Level | Bedroom | 16'1'' x 7'1'' | ||
| Main Level | Living Room | 12'1'' x 23'2'' | ||
| Main Level | Bath (# Pieces 1-6) | 10'2'' x 14'0'' | ||
| Main Level | Dining Room | 13'1'' x 8'9'' | ||
| Main Level | Other | 7'1'' x 7'5'' | ||
| Main Level | Kitchen | 13'10'' x 9'4'' | ||
| Main Level | Mud Room | 15'3'' x 9'10'' |
https://www.realtor.ca/real-estate/27017035/142-mcintosh-hill-road-bath

Re/Max Hartford Realty
299 Connell Street
Woodstock, New Brunswick E7M 1L3
299 Connell Street
Woodstock, New Brunswick E7M 1L3
(506) 324-8880
(506) 324-8882
remaxwoodstock.com/

Re/Max Hartford Realty
299 Connell Street
Woodstock, New Brunswick E7M 1L3
299 Connell Street
Woodstock, New Brunswick E7M 1L3
(506) 324-8880
(506) 324-8882
remaxwoodstock.com/
Interested?
Contact us for more information



























